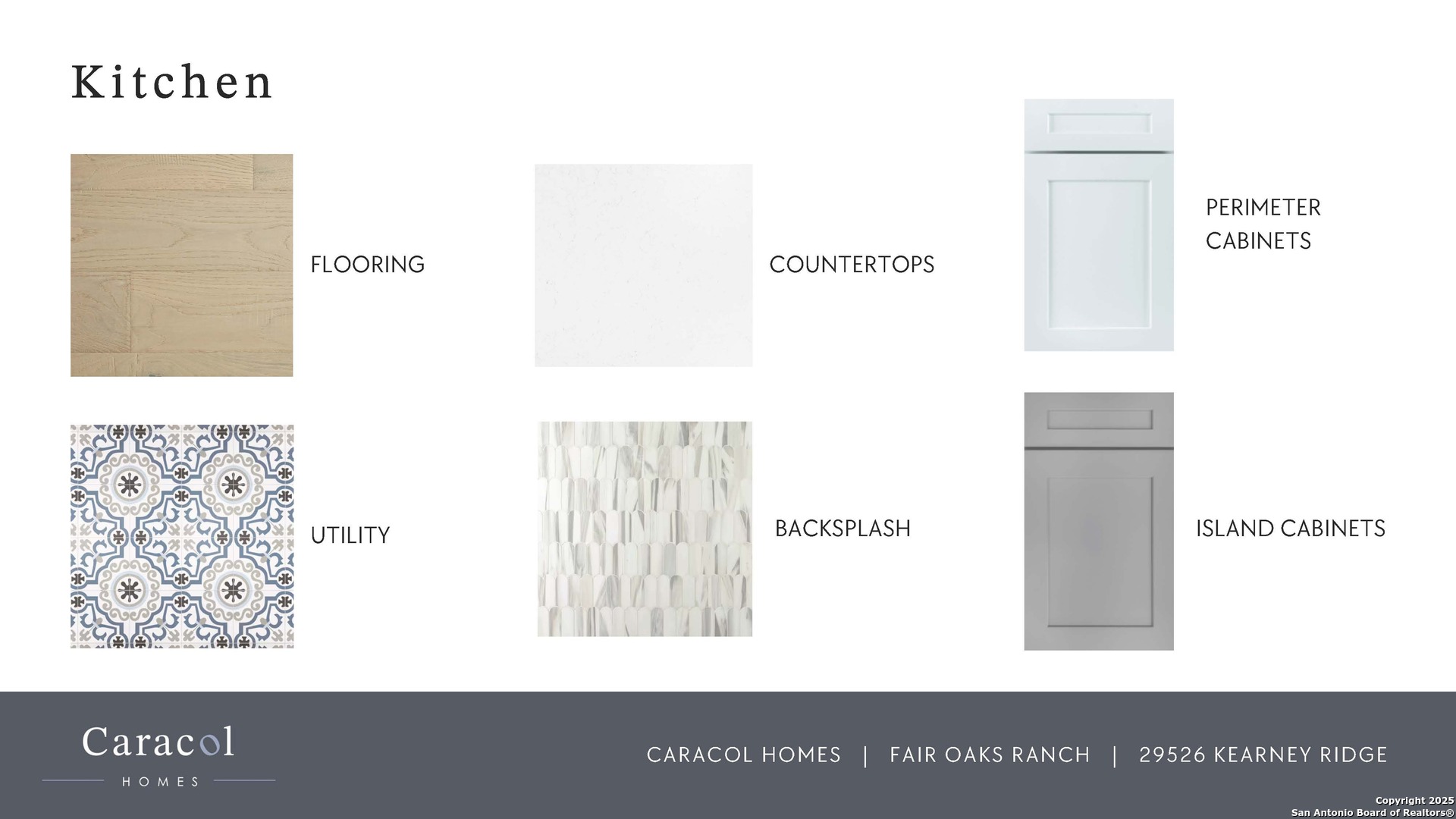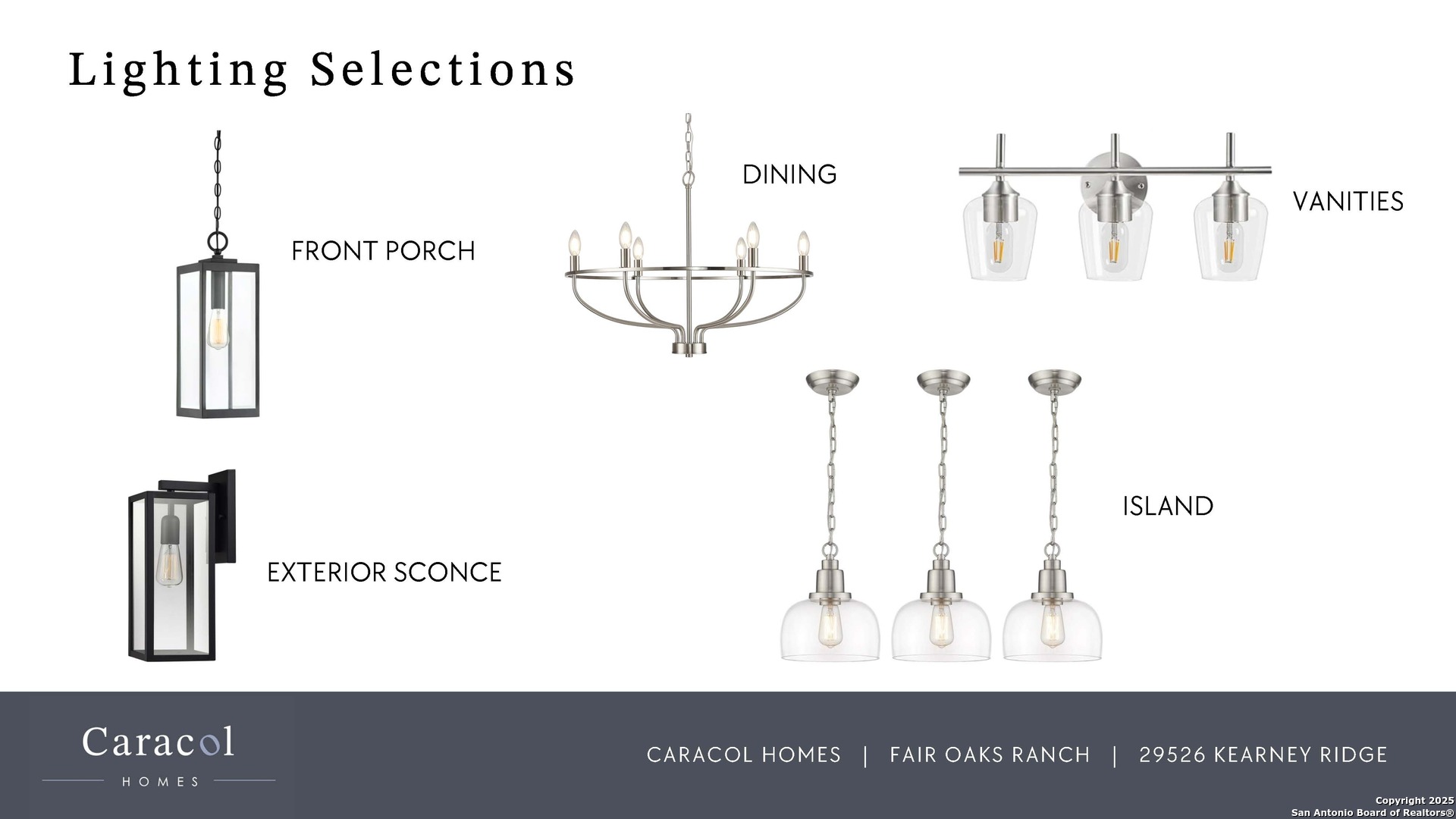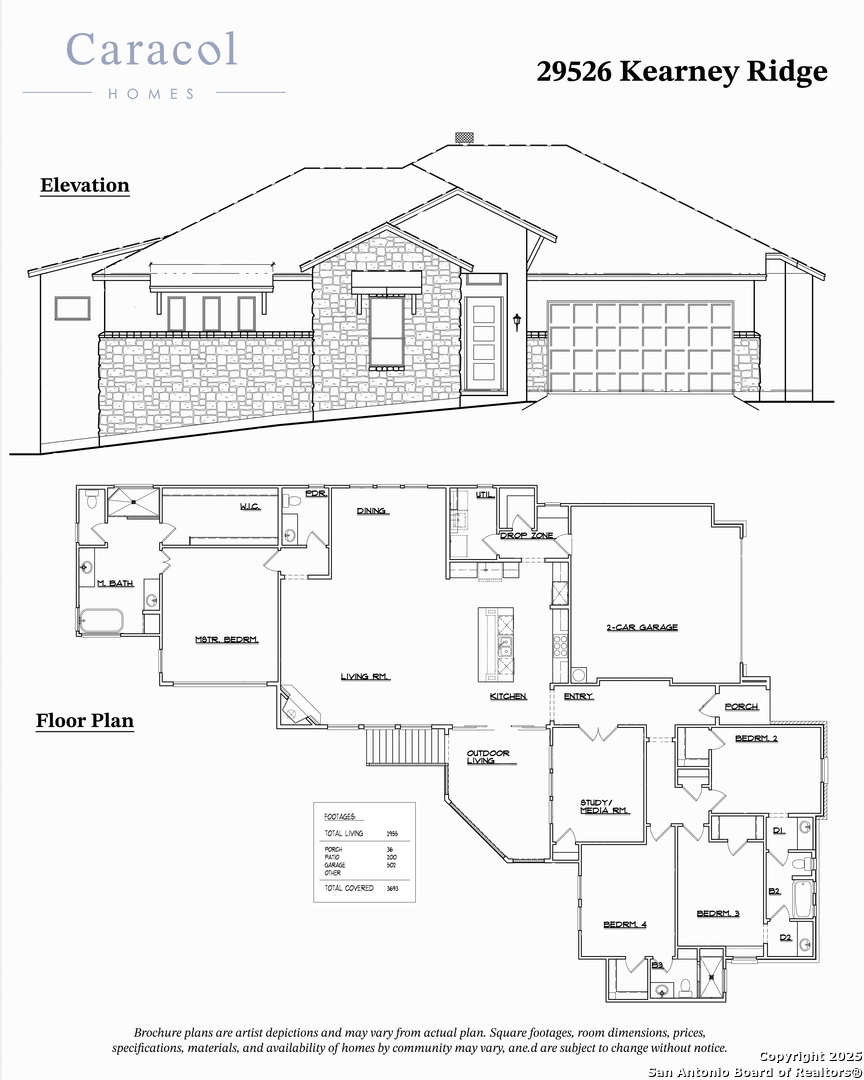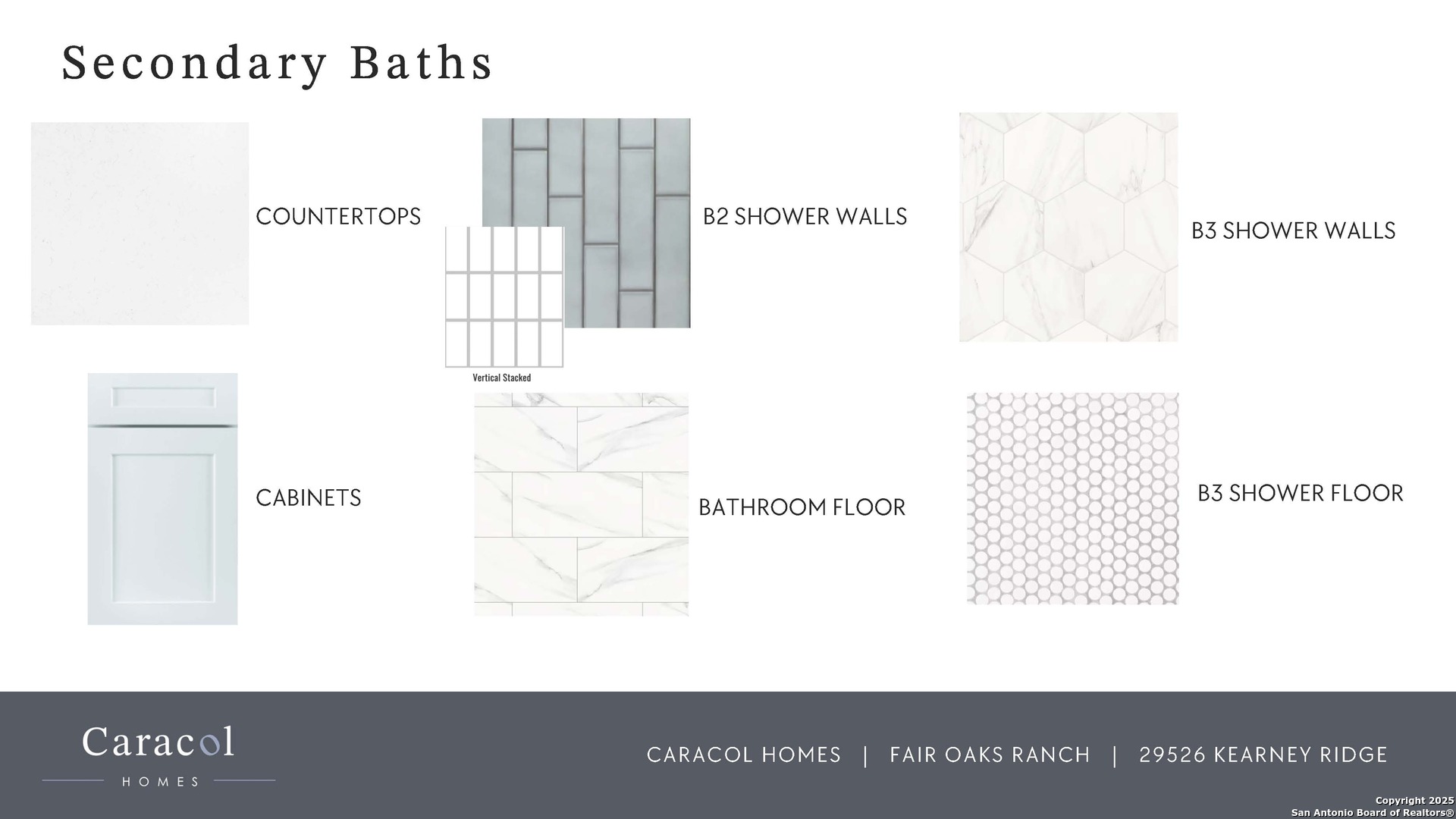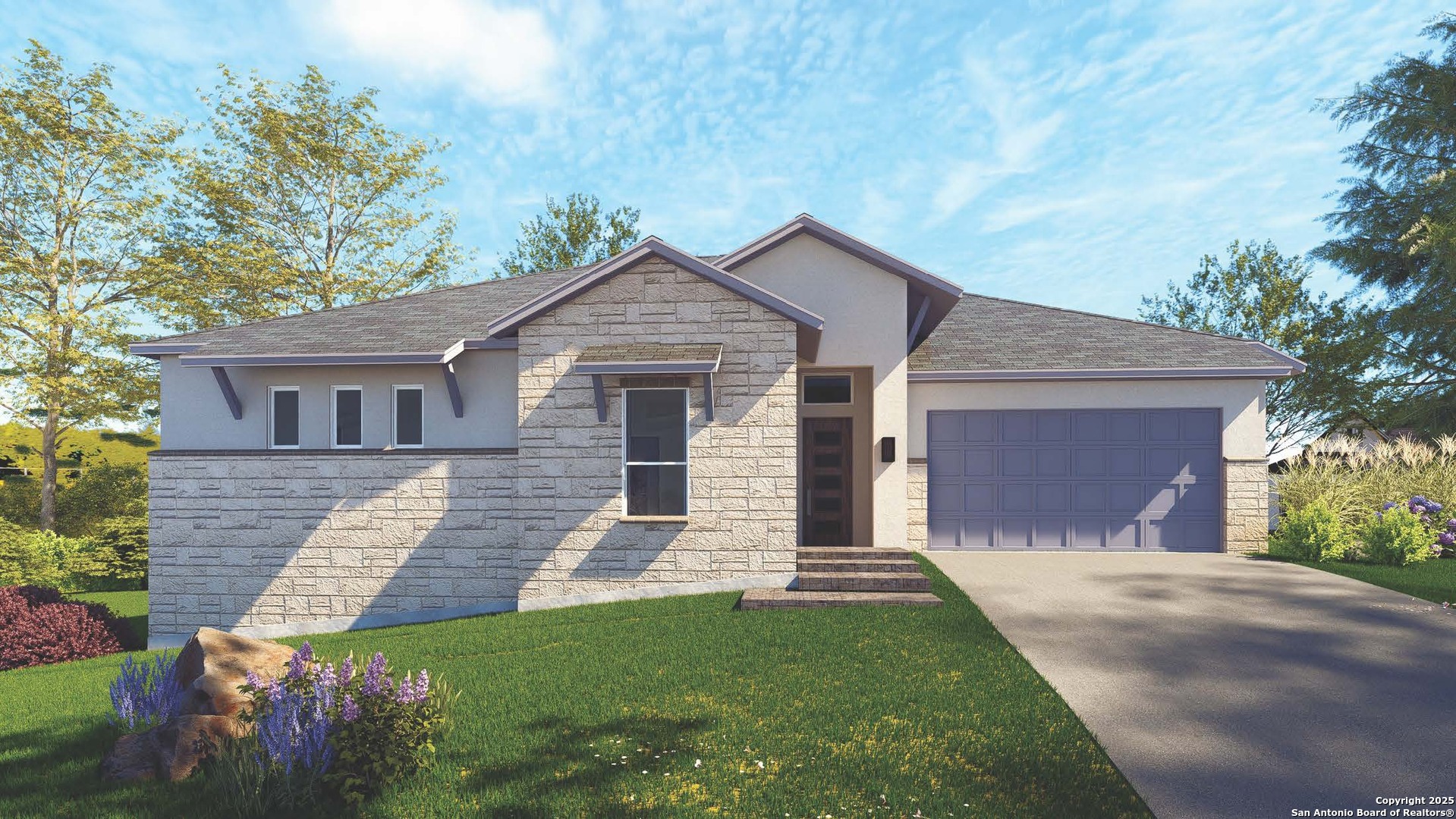Description
Located in the highly sought-after gated community of Elkhorn Ridge in Fair Oaks Ranch, this charming 1-story home offers 4 spacious bedrooms, 3.5 bathrooms, and an additional private study, perfect for working from home or a quiet retreat. The open floor plan is ideal for both entertaining and everyday living, with natural light flowing effortlessly throughout the home. The inviting living room features a cozy fireplace, creating a warm and welcoming ambiance. The kitchen flows seamlessly into the dining and living spaces, perfect for family gatherings while the master suite is a true retreat with separate vanities, a large walk-in closet, a soaking tub, and a glass shower. Situated on a .59-acre lot, this home provides ample space for outdoor enjoyment and privacy. Elkhorn Ridge is a gated community in Fair Oaks Ranch, Texas, offering residents access to the Fair Oaks Ranch Golf & Country Club, which features two championship 18-hole golf courses, 14 tennis courts, swimming pools, dining options, fitness facilities, and more. The community is designed to blend seamlessly with the natural rolling hills and dramatic views of the Texas Hill Country, providing a tranquil and luxurious living environment.
Address
Open on Google Maps- Address 29526 KEARNEY RIDGE, Fairoaksra, TX 78015
- City Fairoaksra
- State/county TX
- Zip/Postal Code 78015
- Area 78015
- Country BEXAR
Details
Updated on February 27, 2025 at 7:30 am- Property ID: 1845429
- Price: $710,000
- Property Size: 2955 Sqft m²
- Bedrooms: 4
- Bathrooms: 4
- Year Built: 2025
- Property Type: Residential
- Property Status: ACTIVE
Additional details
- PARKING: 2 Garage
- POSSESSION: Closed
- HEATING: Central
- ROOF: Compressor
- Fireplace: One
- EXTERIOR: Paved Slab, PVC Fence, Trees
- INTERIOR: 1-Level Variable, Lined Closet, Eat-In, Island Kitchen, Breakfast Area, Walk-In, Study Room, Utilities, 1st Floor, High Ceiling, Open
Mortgage Calculator
- Down Payment
- Loan Amount
- Monthly Mortgage Payment
- Property Tax
- Home Insurance
- PMI
- Monthly HOA Fees
Listing Agent Details
Agent Name: Dana Phillips
Agent Company: Phillips & Associates Realty


