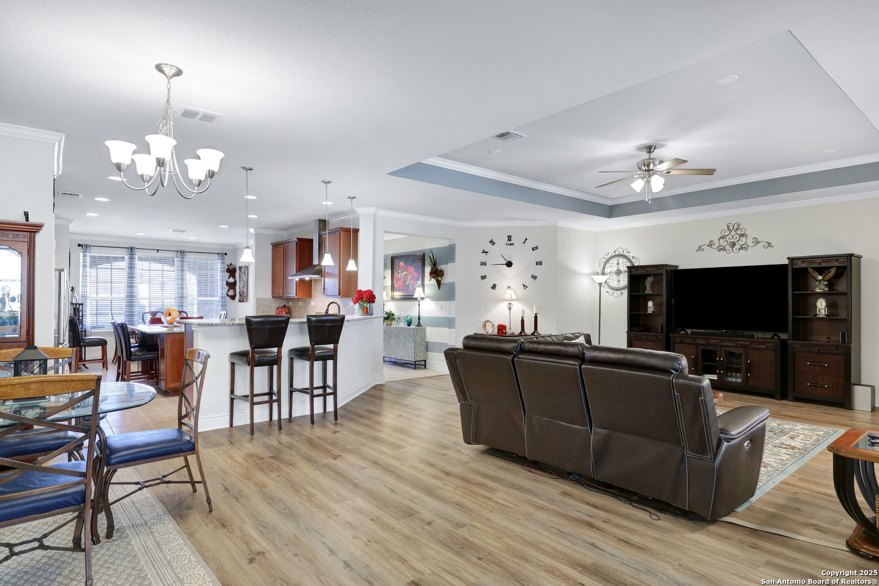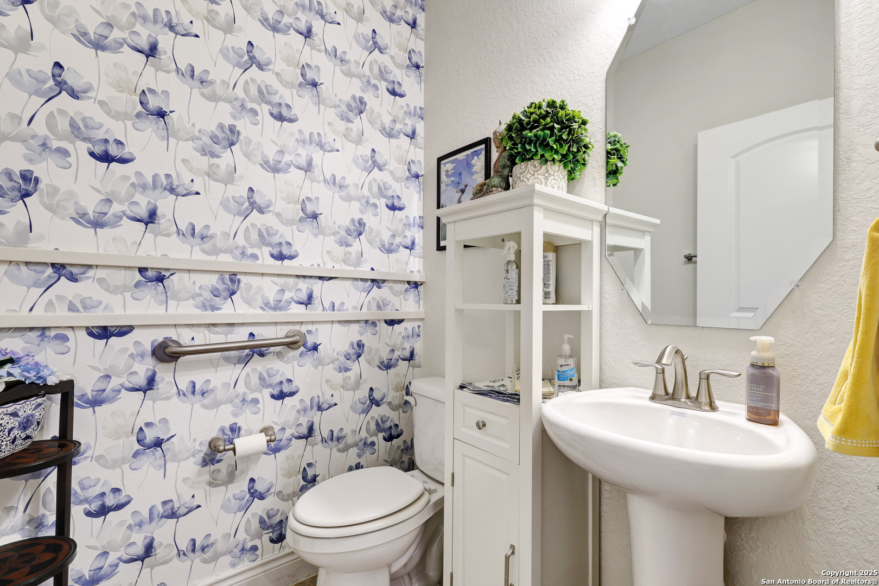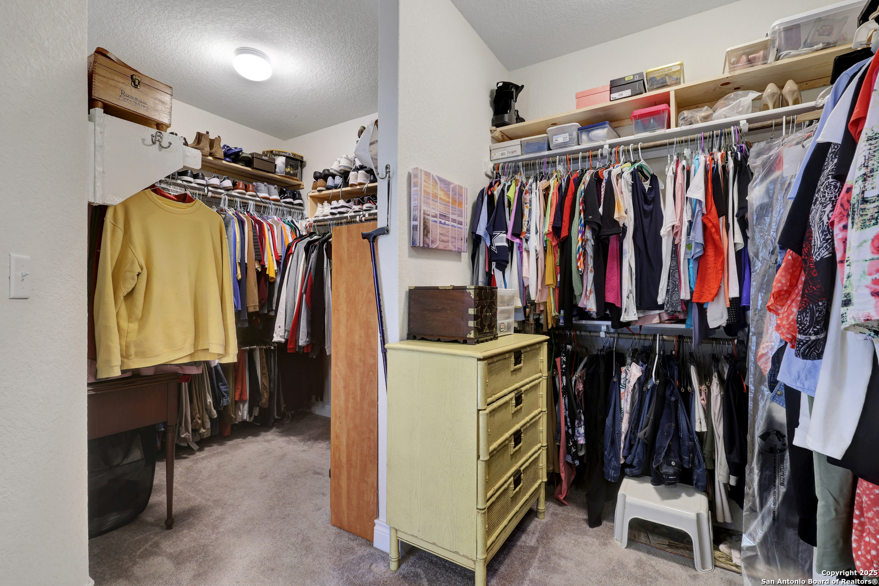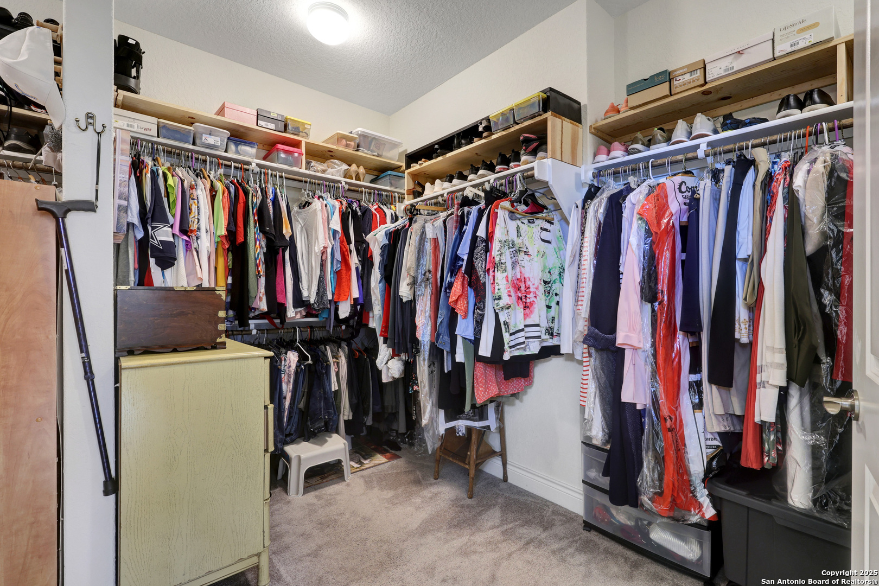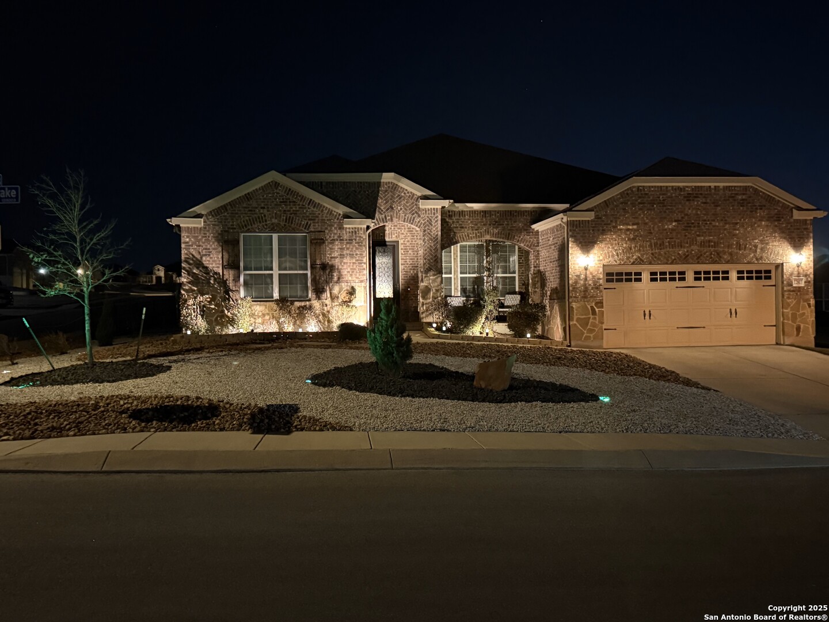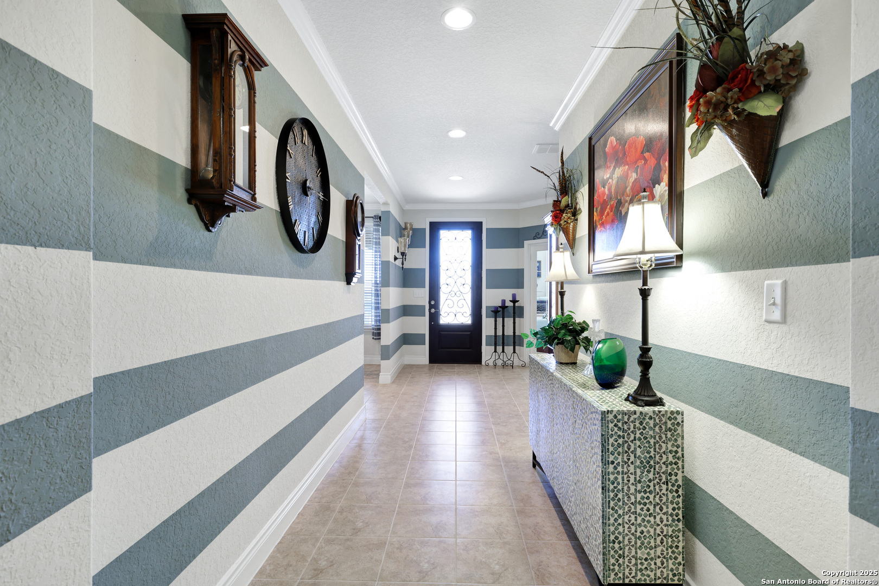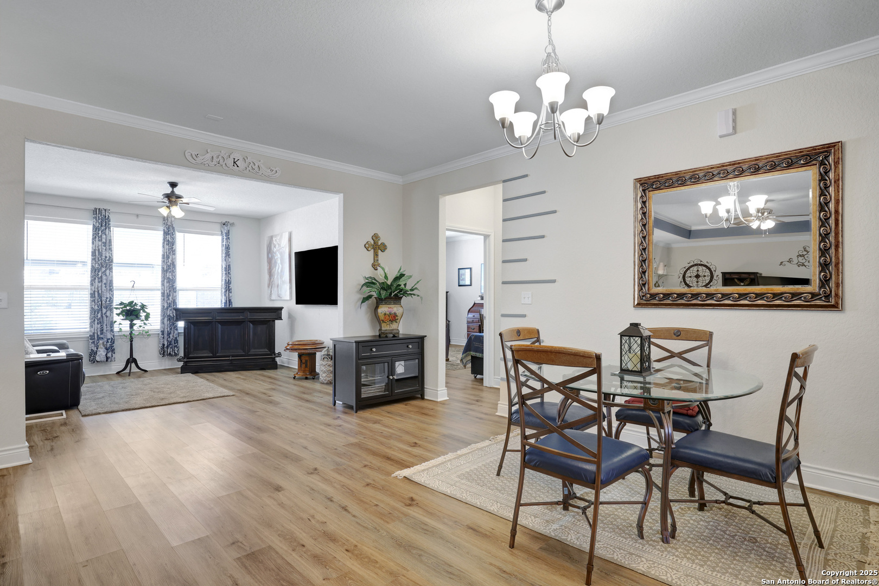Description
Impressive TANGERLY OAK Estate home that sits on a premium corner lot that is fenced, beautifully landscaped and xeriscape for easy maintenance in this active 55+ Del Webb community. This lovely home is open and spacious with the gourmet kitchen as the focal point of this home with SS built-in appliances, gas cooktop, and canopy vent hood. Large island, breakfast bar and lots of counter space with room to cook and bake to your heart’s content! This home also has a large primary bedroom and bath, and a full en suite with private bath and large walk in closet. Bedroom 3 can also be a large study. Plus, this home features a sunroom that is a versatile space for a perfect game room or 2nd living area. And, an oversized screened back patio to add to the many features and upgrades this lovely home has. A full list of FEATURES is available. This amazing community has amenities galore so make sure you view the RESORT to check out all the amenities and activities that this community has to offer, including multiple swimming pool, tennis courts, billiards, exercise and weight rooms, indoor track and miles of nature trails throughout the community. This home really does have it all – and more!
Address
Open on Google Maps- Address 12813 Hollowing Lk, San Antonio, TX 78253
- City San Antonio
- State/county TX
- Zip/Postal Code 78253
- Area 78253
- Country BEXAR
Details
Updated on March 1, 2025 at 7:30 am- Property ID: 1846158
- Price: $619,900
- Property Size: 2809 Sqft m²
- Bedrooms: 3
- Bathrooms: 3
- Year Built: 2019
- Property Type: Residential
- Property Status: ACTIVE
Additional details
- PARKING: 3 Garage, Attic, Tandem
- POSSESSION: Closed
- HEATING: Central
- ROOF: HVAC
- Fireplace: Not Available
- EXTERIOR: Cove Pat, Wright, Sprinkler System, Double Pane, Gutters, Trees
- INTERIOR: 2-Level Variable, Eat-In, 2nd Floor, Island Kitchen, Breakfast Area, Walk-In, Study Room, Utilities, 1st Floor, High Ceiling, Open, Cable, Internal, Laundry Room, Walk-In Closet
Features
- 1st Floor Laundry
- 2 Living Areas
- 3-garage
- Breakfast Area
- Cable TV Available
- Covered Patio
- Double Pane Windows
- Eat-in Kitchen
- Fireplace
- Gutters
- High Ceilings
- Internal Rooms
- Island Kitchen
- Laundry Room
- Mature Trees
- Open Floor Plan
- School Districts
- Screened Porch
- Sprinkler System
- Study Room
- Utility Room
- Walk-in Closet
- Walk-in Pantry
- Weight Room
- Windows
Mortgage Calculator
- Down Payment
- Loan Amount
- Monthly Mortgage Payment
- Property Tax
- Home Insurance
- PMI
- Monthly HOA Fees
Listing Agent Details
Agent Name: Phyllis Trolinger
Agent Company: RE/MAX Preferred, REALTORS


