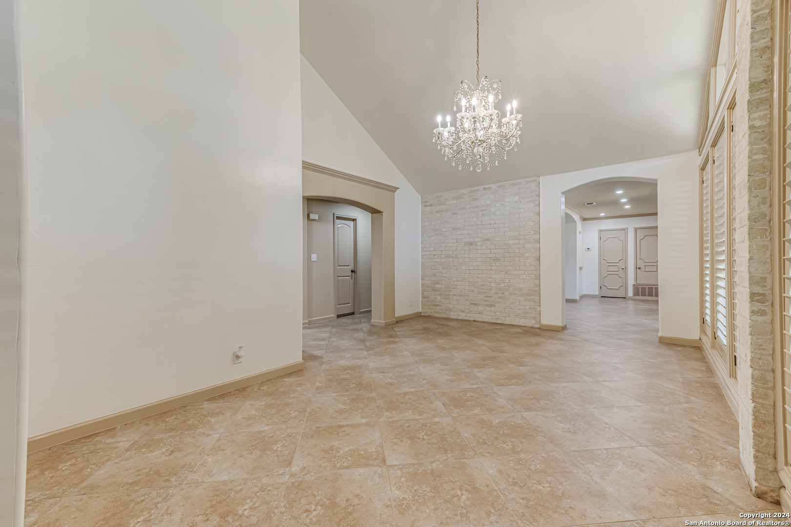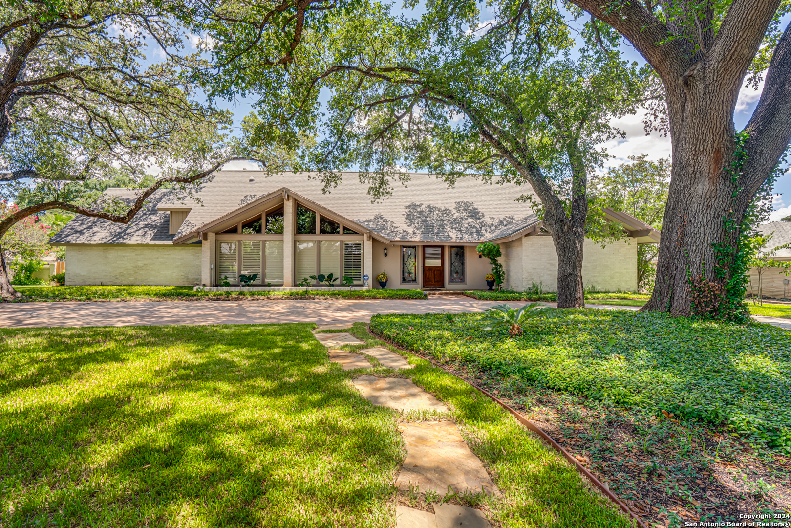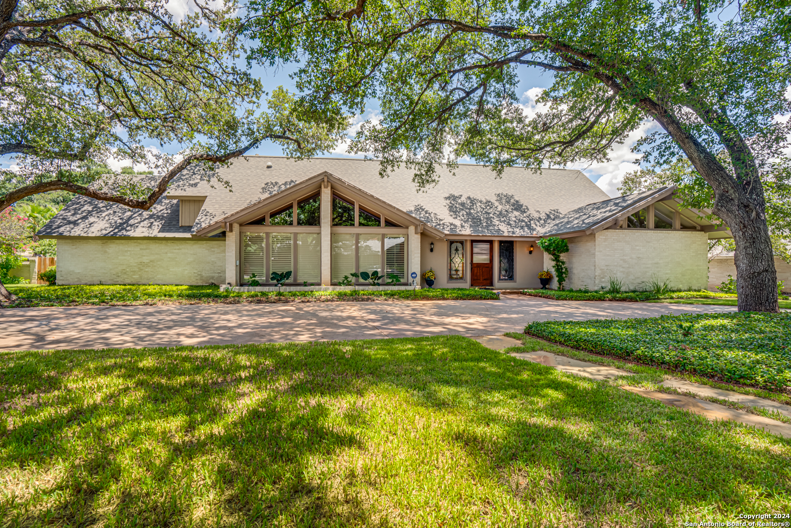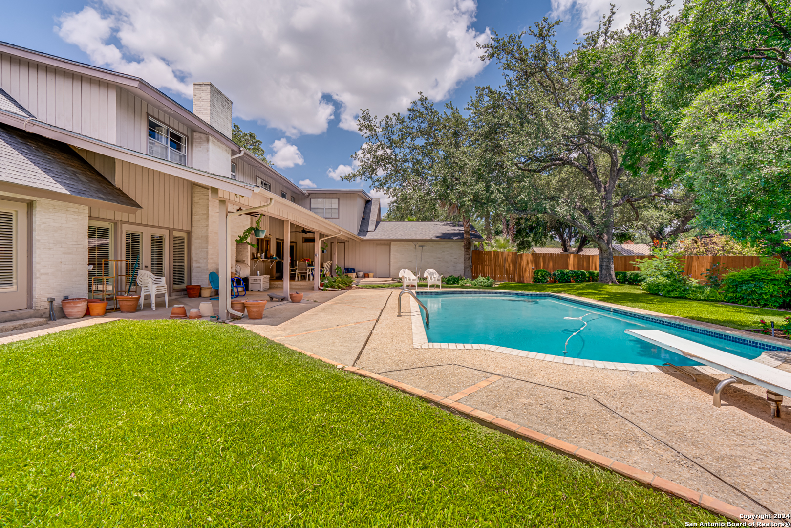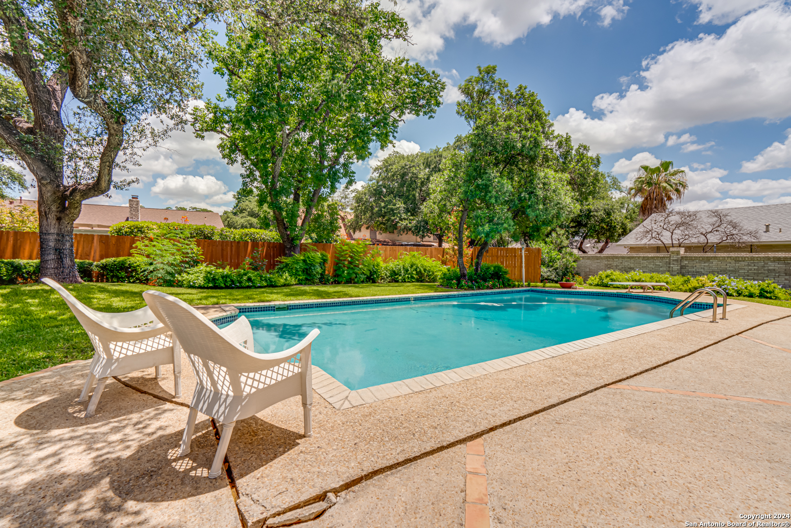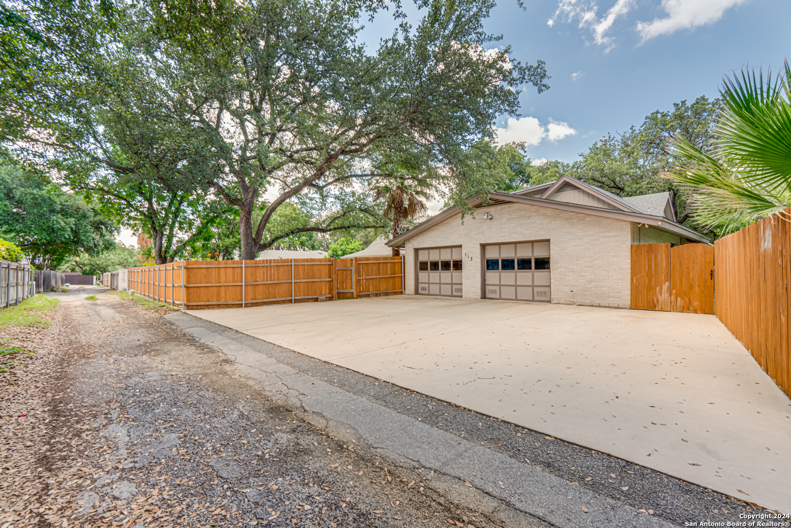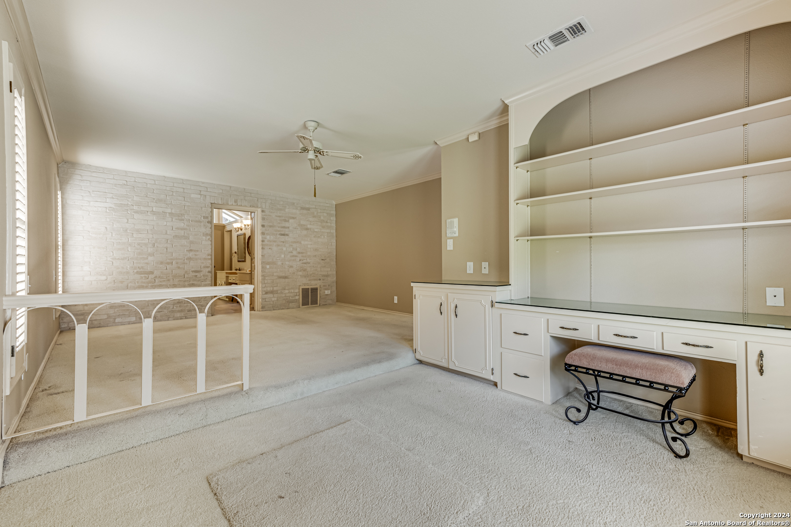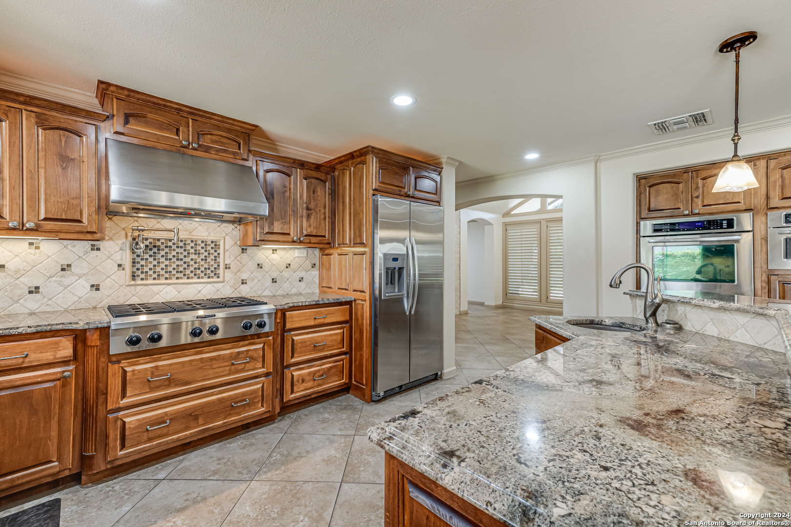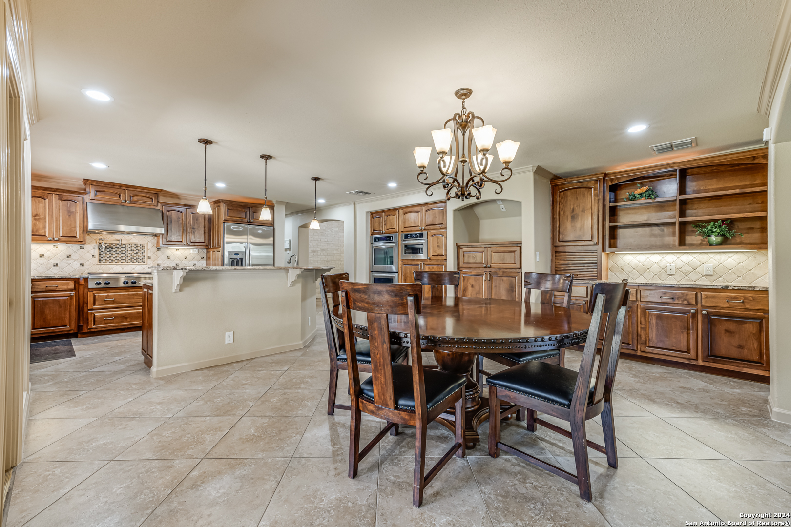113 WICKFORD WAY, Castlehill, TX 78213-2642
Description
Welcome to this stunning 6-bedroom, 5-bathroom home located in the prestigious Estates of Castle Hills. This beautiful residence sits on a spacious lot of over 0.50 acres adorned with large trees and a circle drive, creating a picturesque setting.The home features a thoughtful layout with both the primary and a secondary bedroom located downstairs, each with its own bathroom. Upstairs, you’ll find four additional bedrooms, each pair sharing a convenient Jack and Jill bathrooms. This property offers ample space for relaxation and entertainment with two large living areas and a formal dining room. The kitchen, updated 10 years ago with high-end appliances, includes a 6-burner Wolf gas cooktop and double ovens, perfect for the culinary enthusiast. The primary bedroom boasts a large sitting area with outdoor access, providing a private retreat. A huge utility room and a massive finished attic offer abundant storage options. Outside, you can enjoy the sparkling pool in your serene backyard. Additional features include alley access with an oversized two-car garage and extra driveway space for parking. Experience the perfect blend of luxury and comfort in this exceptional Castle Hills estate. Don’t miss the opportunity to call this beautiful property your new home!
Address
Open on Google Maps- Address 113 WICKFORD WAY, Castlehill, TX 78213-2642
- City Castlehill
- State/county TX
- Zip/Postal Code 78213-2642
- Area 78213-2642
- Country BEXAR
Details
Updated on January 14, 2025 at 11:29 am- Property ID: 1787557
- Price: $775,000
- Property Size: 4694 Sqft m²
- Bedrooms: 6
- Bathrooms: 5
- Year Built: 1970
- Property Type: Residential
- Property Status: Active under contract
Additional details
- PARKING: _2gar
- POSSESSION: Clsfd
- HEATING: Cntrl
- ROOF: Comp
- Fireplace: One, livrm
- Window: All
Mortgage Calculator
- Down Payment
- Loan Amount
- Monthly Mortgage Payment
- Property Tax
- Home Insurance
- PMI
- Monthly HOA Fees
Listing Agent Details
Agent Name: Stephanie Jewett
Agent Company: Phyllis Browning Company















