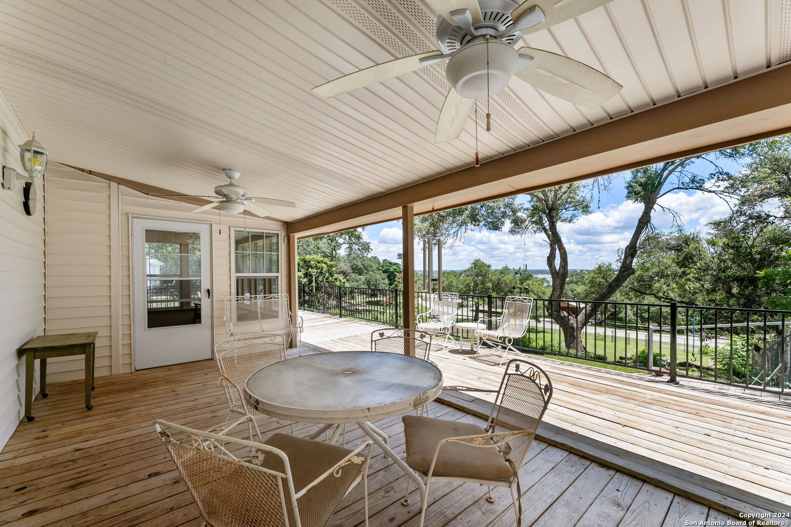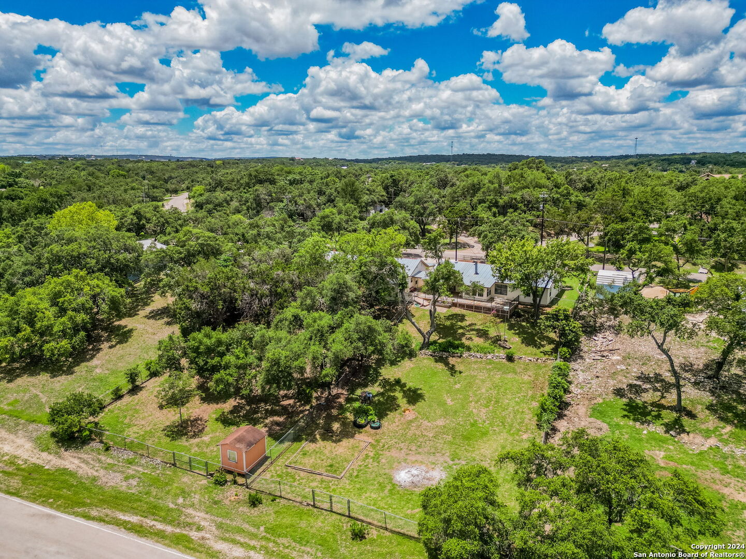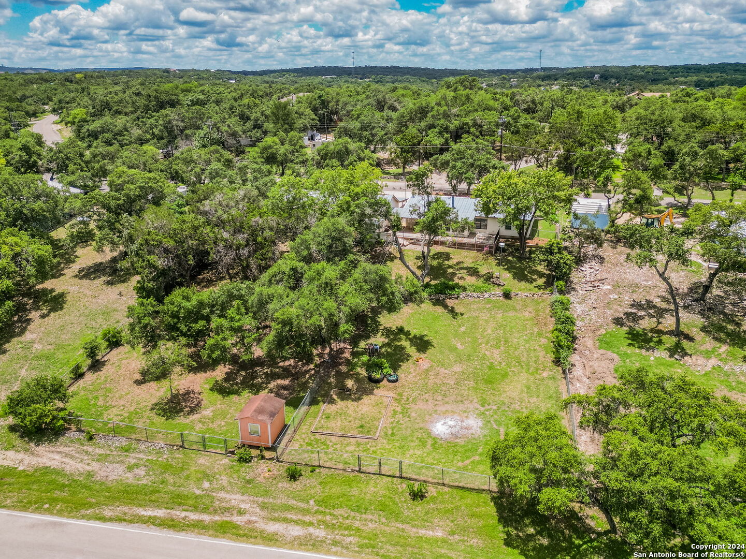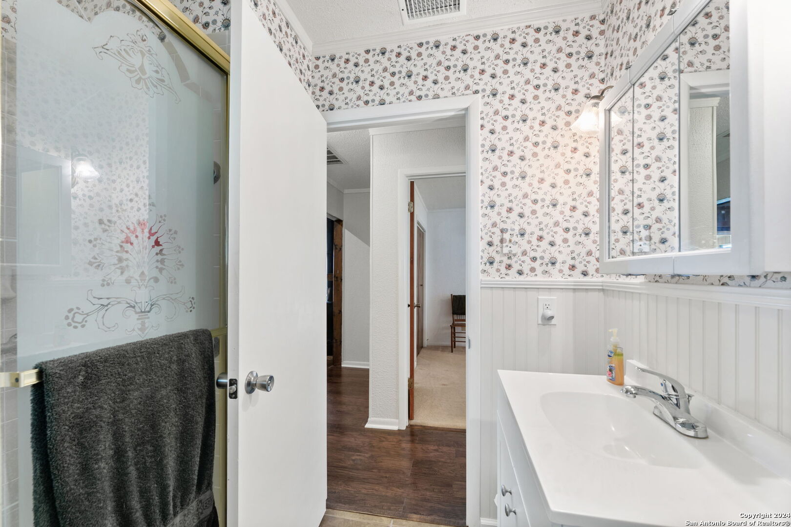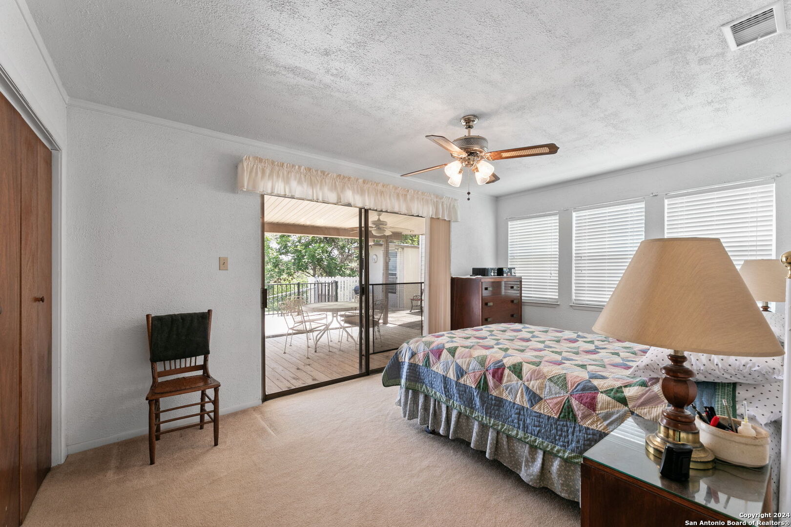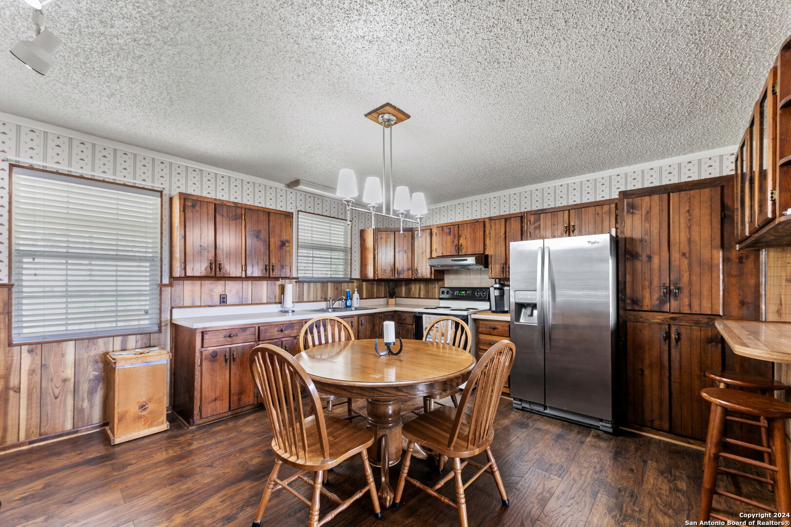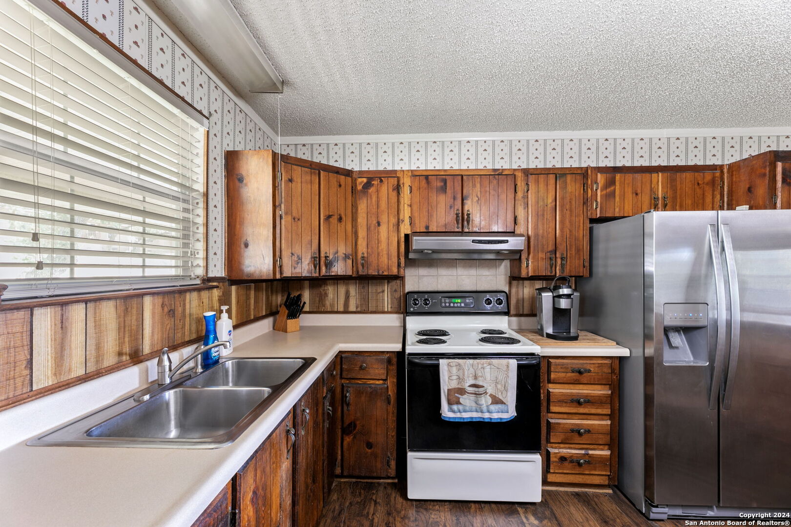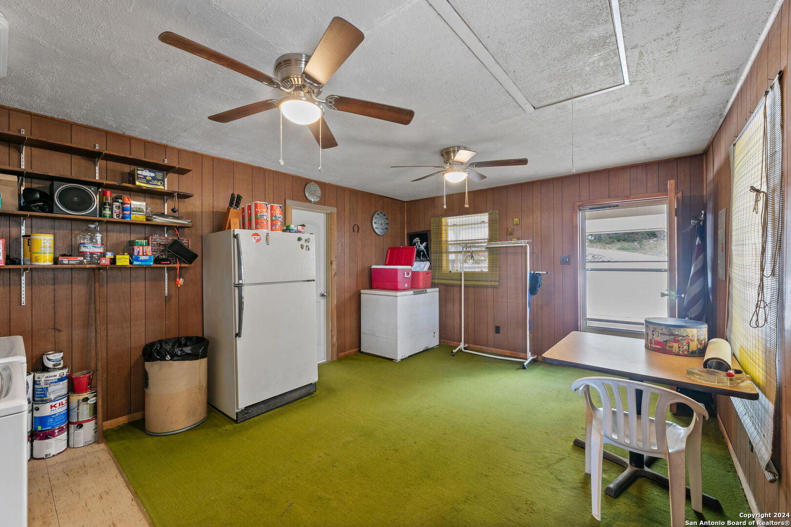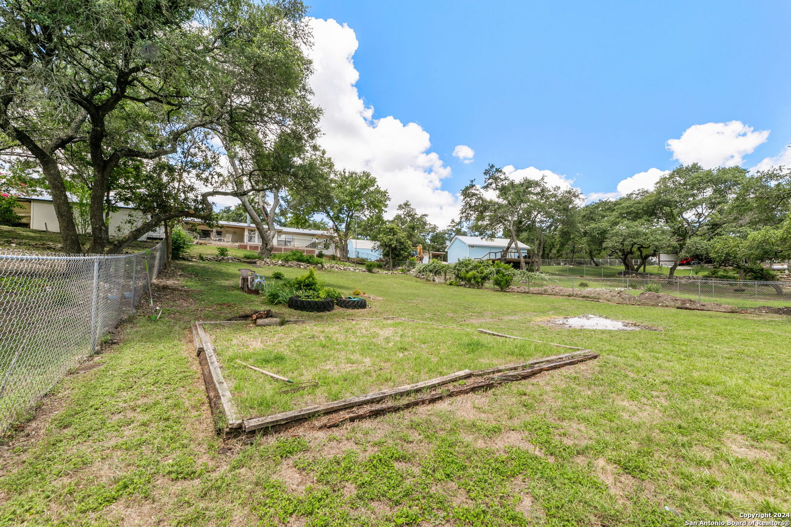Description
Price Correction, Motivated Sellers! CANYON LAKE LOCATION, just approx. 0.5 mile from ramp 8 in Canyon Springs Resort sets this really nice original home that offers relaxation with endless possibilities. Slab has a slope front to back that was poured that way aproximatelly 43 years ago. Foundation elevations are in associated documents. Home has 3 bedrooms, 3 full baths with enclosed sunroom with a view of Canyon Lake. Sitting/ Flex room right next to the owners suite. Wood burning cast iron heater. House roof is metal. Plenty of room on the oversized partially covered back deck to entertain family and friends with a view of the lake. Separate flex room with a 3rd full bath and laundry connections next to the full 15’x24′ workshop with overhead door. This building has a metal roof. Behind this building is an 8’x 24′ utility building. On the other lot next door there is an 8’x10′ storage building. 1st car port is 28’x16′, 2nd carport 24’x28′. There are 2 lots first is 0.3392 and second is 0.3512 per county tax assessor that can accessed from Canyon Springs Dr. Right up the street is the Community Center with Clubhouse, Basketball court, Tennis court, Playground equipment and Park. Please review all the pictures including the drone’s views of Canyon Lake.
Address
Open on Google Maps- Address 1126 Lakeside Dr., Canyon Lake, TX 78133
- City Canyon Lake
- State/county TX
- Zip/Postal Code 78133
- Area 78133
- Country COMAL
Details
Updated on January 14, 2025 at 11:29 am- Property ID: 1788145
- Price: $335,000
- Property Size: 1524 Sqft m²
- Bedrooms: 4
- Bathrooms: 3
- Year Built: 1982
- Property Type: Residential
- Property Status: ACTIVE
Additional details
- PARKING: _1gar
- POSSESSION: Clsfd
- HEATING: Cntrl, htpmp
- ROOF: Metal
- Fireplace: One, famrm, wdbrn
- Window: All
Mortgage Calculator
- Down Payment
- Loan Amount
- Monthly Mortgage Payment
- Property Tax
- Home Insurance
- PMI
- Monthly HOA Fees
Listing Agent Details
Agent Name: Randy Waldrep
Agent Company: Vortex Realty



