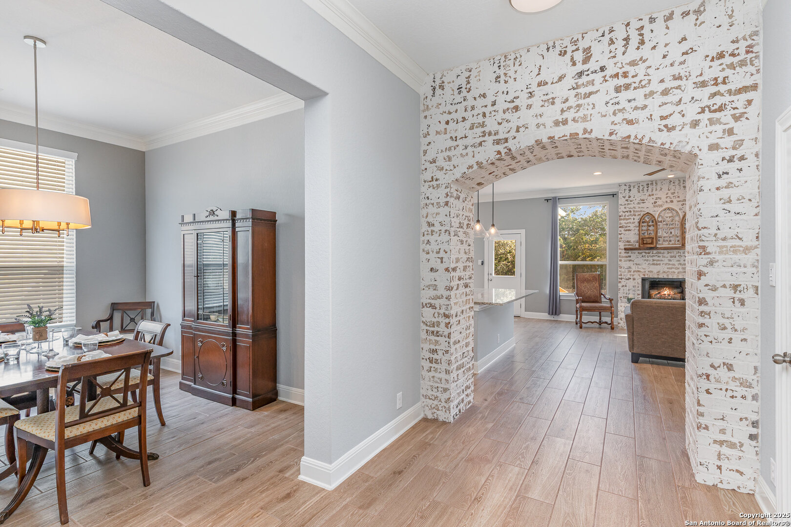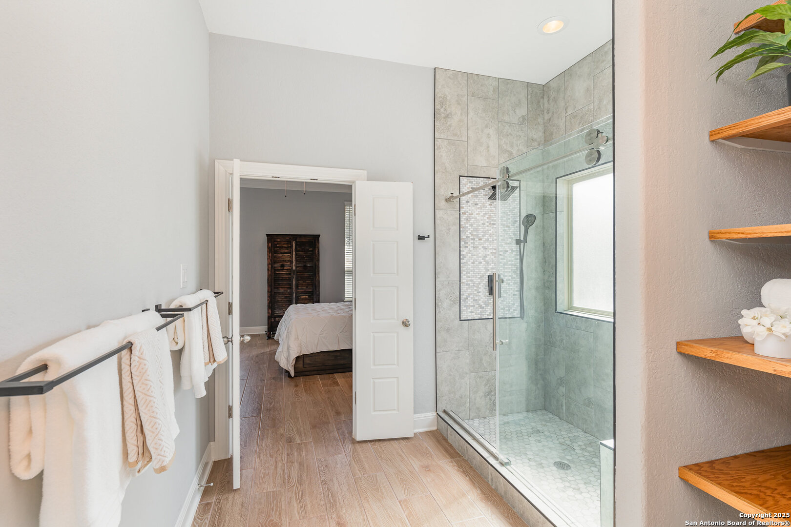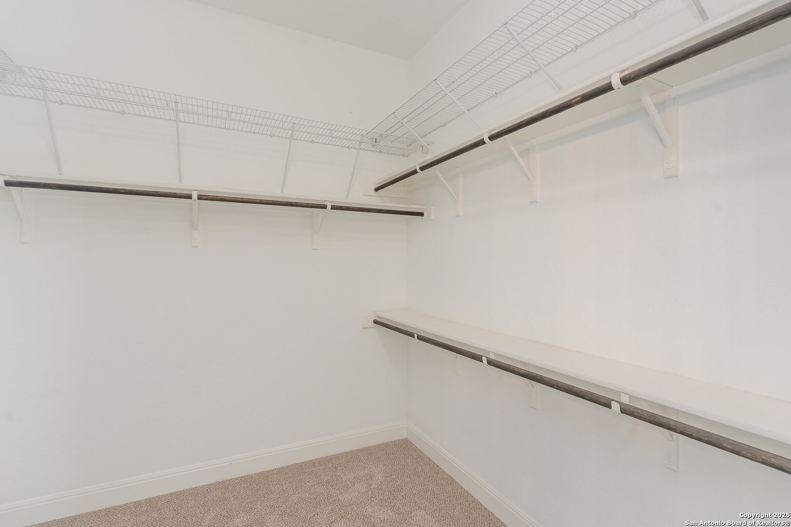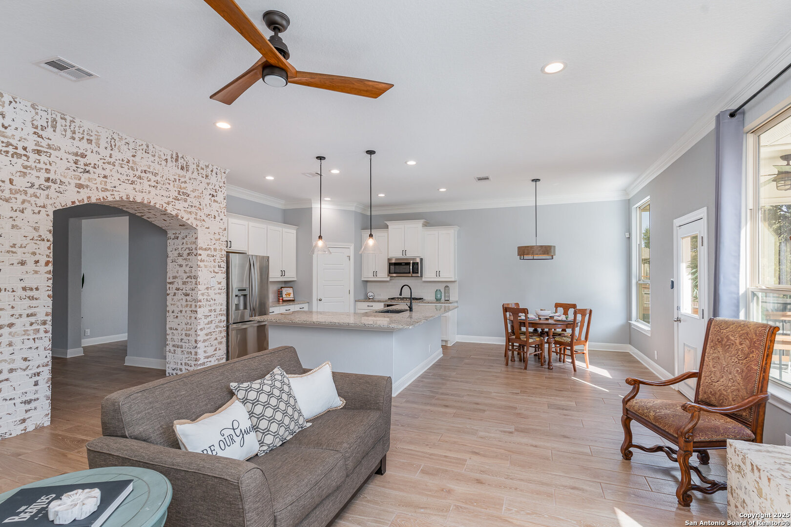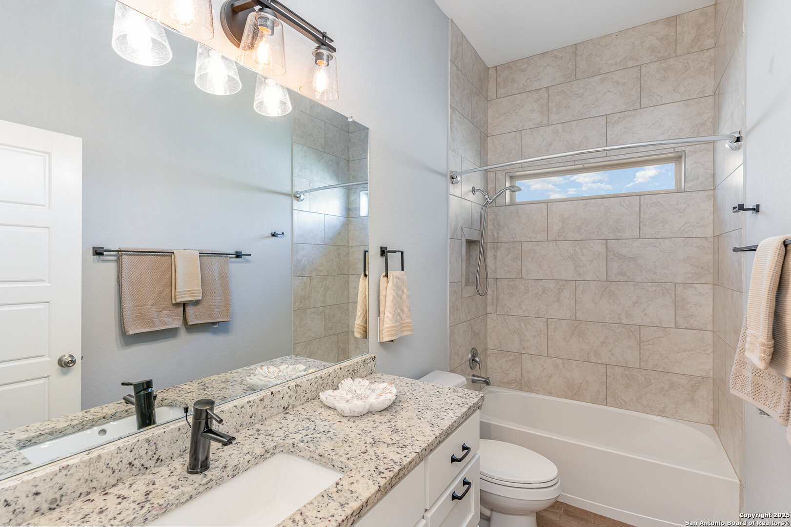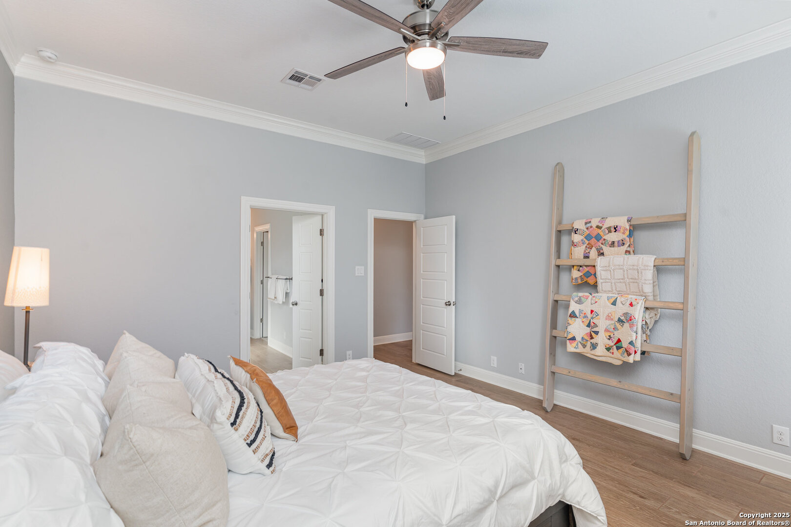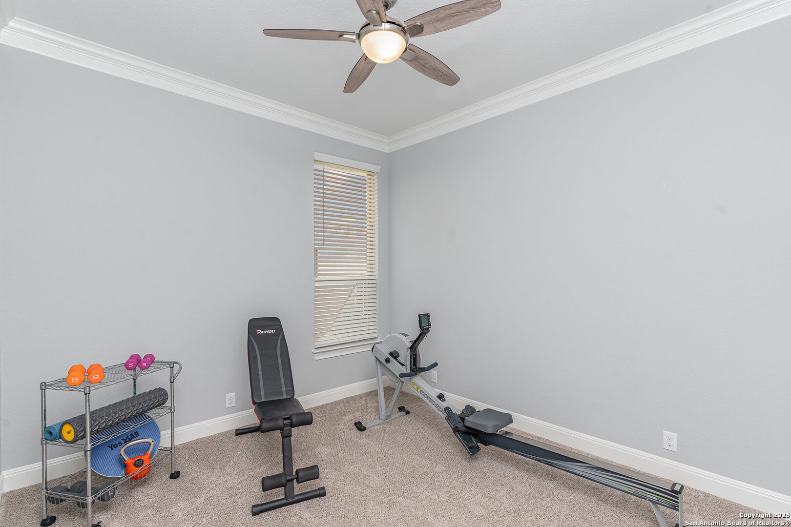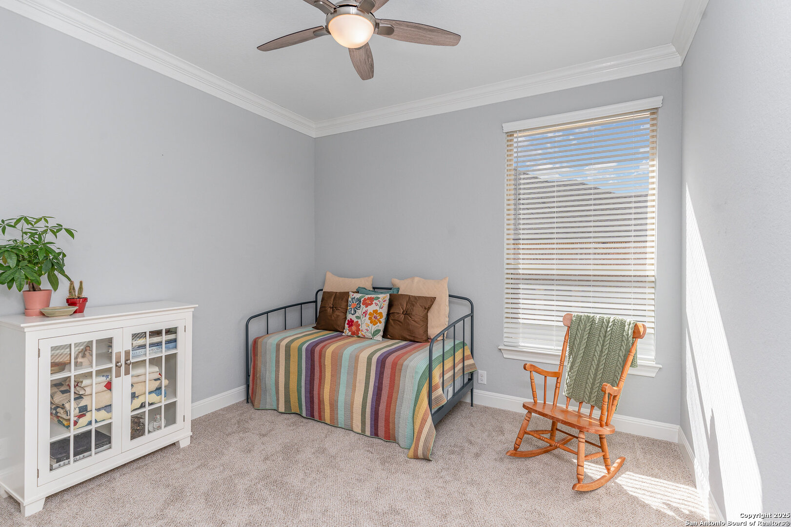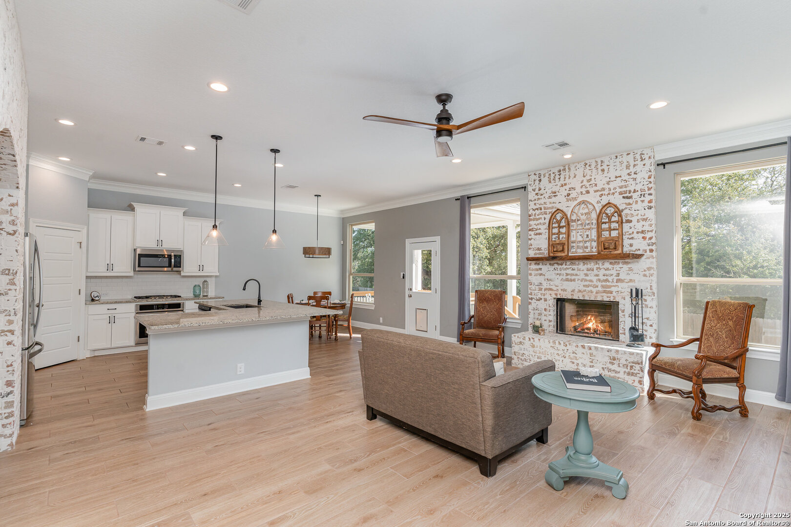Description
This 4-bedroom, 2.5-bathroom home in the Fallbrook neighborhood of Fair Oaks Ranch is ready for you to move in. Built in 2019, the owners have made significant improvements, including a remodeled primary bathroom shower, fresh carpet in the secondary bedrooms, epoxy-coated garage floors, and a newly painted exterior. The home backs up to a peaceful green space lined with mature trees, providing a sense of privacy rarely found in a neighborhood. Inside, the open-concept layout showcases a brick fireplace and a bricked arched entryway to the main living area, both finished with a charming German schmear treatment. The bright kitchen offers plenty of cabinet space, granite countertops, and a breakfast bar overlooking the living area – perfect for entertaining. Fallbrook’s amenities include a community pool, clubhouse, playground, and walking trails. Zoned to the highly-rated Boerne Independent School District, this home is conveniently located near local restaurants, grocery stores, and retail shopping. Daily essentials and shopping are just minutes away at The Shops at Boerne Stage and Leon Springs, with H-E-B and other popular retailers. This home has the convenience of being in the city and just minutes from the beautiful Hill Country. Come see this home in person today!
Address
Open on Google Maps- Address 27310 Falls Cv, Boerne, TX 78015
- City Boerne
- State/county TX
- Zip/Postal Code 78015
- Area 78015
- Country BEXAR
Details
Updated on March 20, 2025 at 2:31 pm- Property ID: 1847447
- Price: $495,000
- Property Size: 2280 Sqft m²
- Bedrooms: 4
- Bathrooms: 3
- Year Built: 2019
- Property Type: Residential
- Property Status: Pending
Additional details
- PARKING: 2 Garage
- POSSESSION: Closed
- HEATING: Central
- ROOF: Compressor
- Fireplace: One, Living Room
- EXTERIOR: Cove Pat, Deck, Sprinkler System, Double Pane, Gutters
- INTERIOR: 1-Level Variable, Spinning, Eat-In, 2nd Floor, Island Kitchen, Walk-In, 1st Floor, Open, Internal, All Beds Downstairs, Laundry Main, Laundry Room, Attic Pull Stairs
Mortgage Calculator
- Down Payment
- Loan Amount
- Monthly Mortgage Payment
- Property Tax
- Home Insurance
- PMI
- Monthly HOA Fees
Listing Agent Details
Agent Name: Julie Gormley
Agent Company: LPT Realty, LLC






