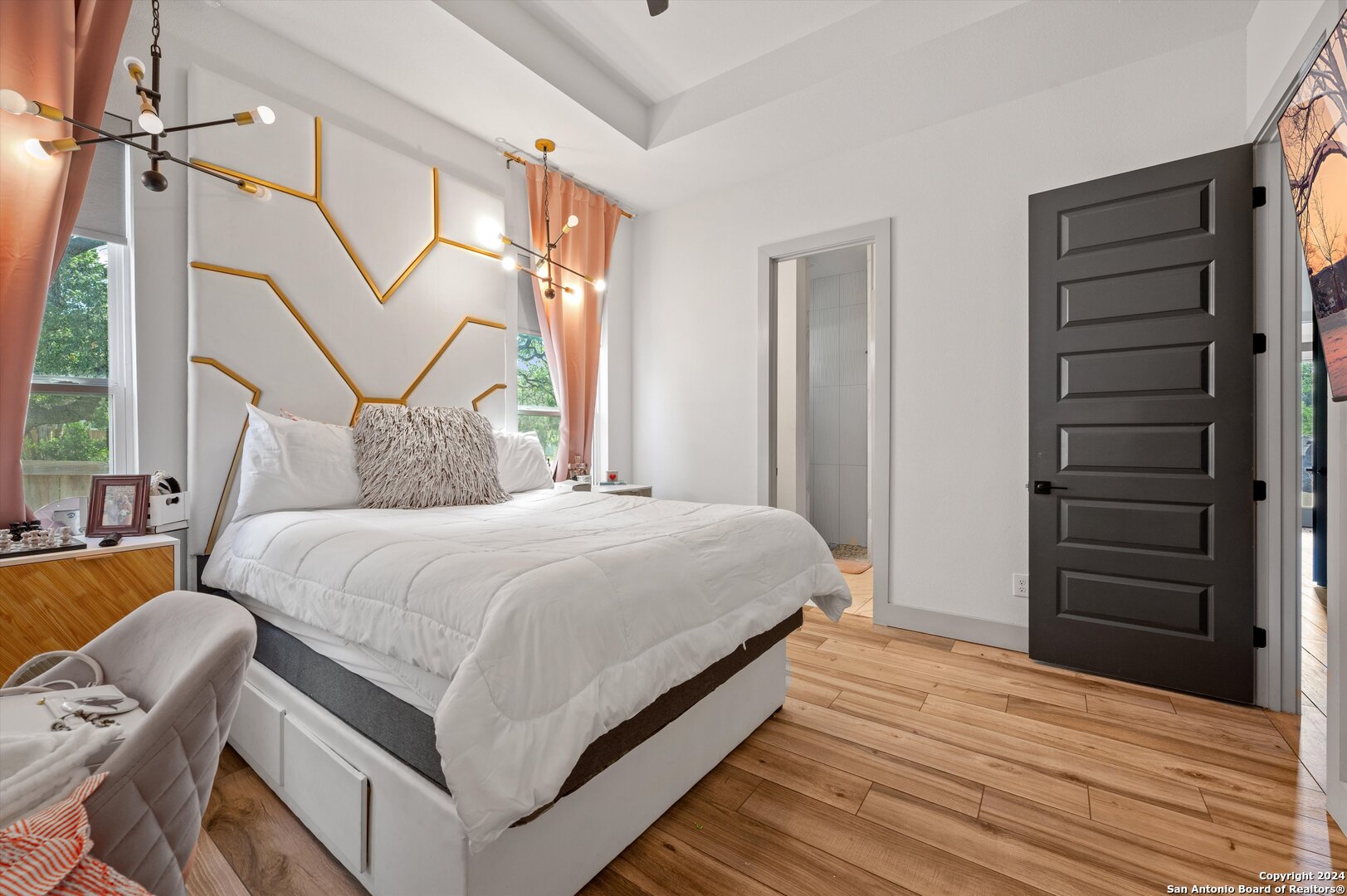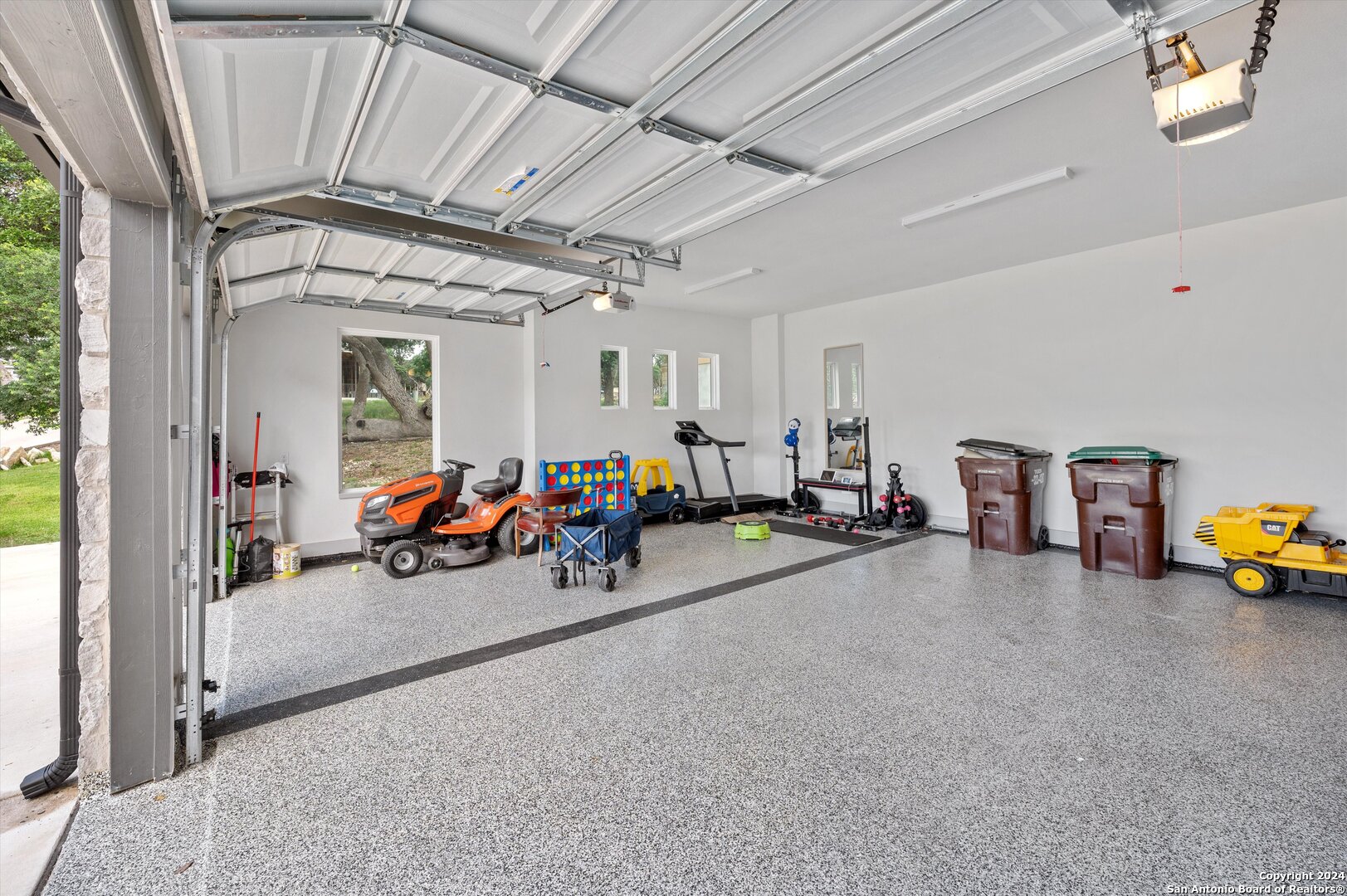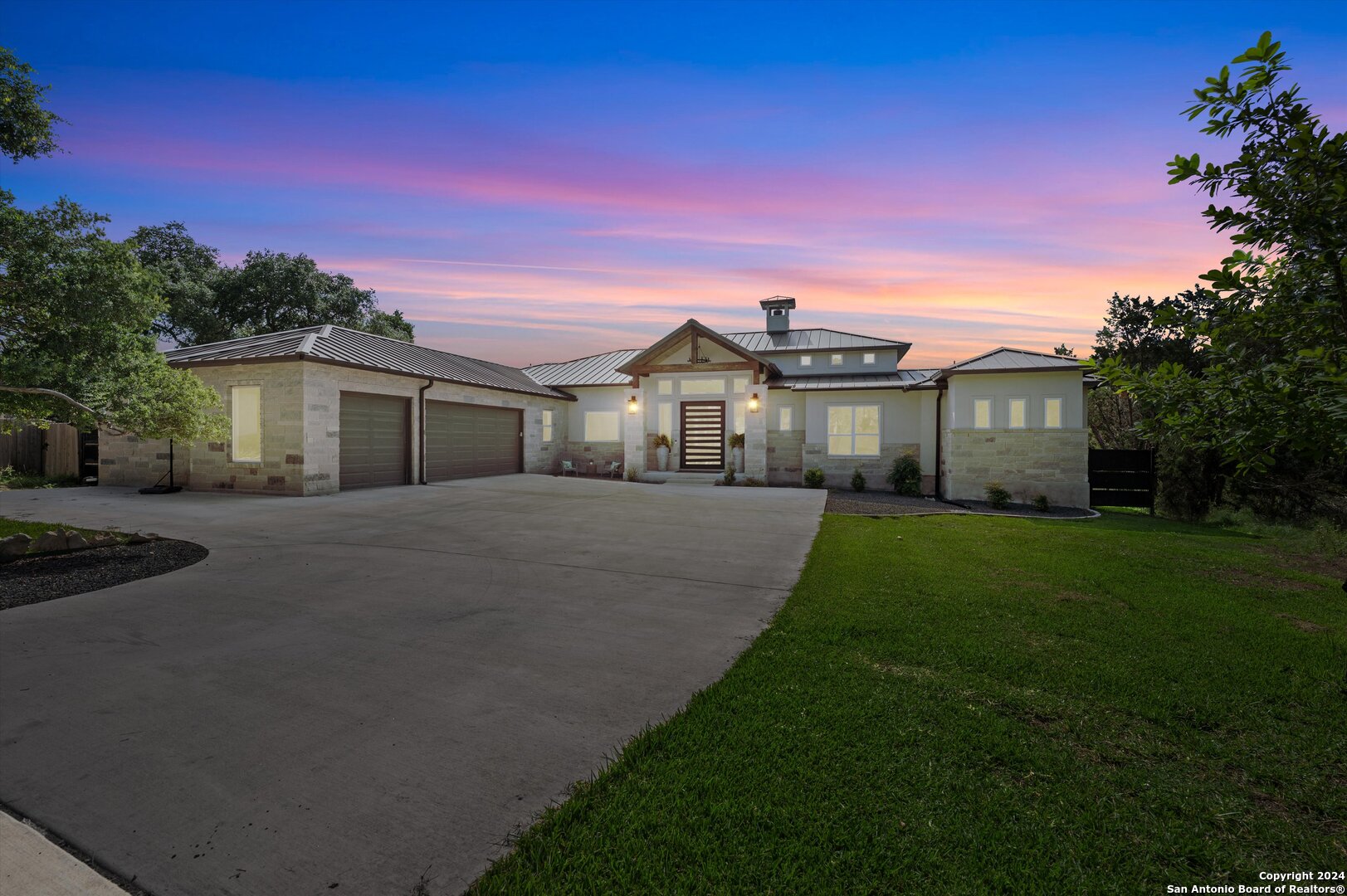26818 HARMONY HLS, San Antonio, TX 78260
Description
Welcome to 26818 Harmony Hills, a stunning 3 bedroom, 3.5-bathroom home spanning 3023 sq ft on a generous .65-acre lot in Timberwood Park. One bedroom is thoughtfully designed as a dedicated study with French doors and a closet. The home features a sleek matte black metal roof, seamless gutters, and a sophisticated stucco/stone exterior. Inside, you’ll find tile flooring throughout, oversized hardwood baseboards, and a grand custom 6×10 front metal door. The gourmet kitchen is equipped with high-end Viking appliances and adorned with Restoration Hardware light fixtures. Enjoy the backyard with an outdoor kitchen, a pool crafted by Texas Pools and Patios, and a custom sprinkler system. Additional amenities include a spacious three-car garage with Polyurea flooring, a low voltage smart closet, and power window blinds. Located in Timberwood Park, this home offers access to a 30-acre private park featuring a 7-acre lake with a catch and release program, a 6-hole golf course, tennis and basketball courts, a volleyball court, a junior Olympic swimming pool, a kiddie splash pad, walking trails, and a pavilion and clubhouse. Experience the perfect blend of luxury and community in this meticulously crafted home. Schedule your showing today!
Address
Open on Google Maps- Address 26818 HARMONY HLS, San Antonio, TX 78260
- City San Antonio
- State/county TX
- Zip/Postal Code 78260
- Area 78260
- Country BEXAR
Details
Updated on January 15, 2025 at 11:03 am- Property ID: 1788629
- Price: $985,000
- Property Size: 3023 Sqft m²
- Bedrooms: 3
- Bathrooms: 4
- Year Built: 2021
- Property Type: Residential
- Property Status: Active under contract
Additional details
- PARKING: 3 Garage
- POSSESSION: Closed
- HEATING: Central
- ROOF: Metal
- Fireplace: Two, Living Room, Mast Bed, Glass Enclosed Screen
- EXTERIOR: Cove Pat, Trees, Outbuildings
- INTERIOR: 1-Level Variable, Spinning, Eat-In, Island Kitchen, Walk-In, Utilities, High Ceiling, Open, Cable, Internal, Laundry Room, Walk-In Closet
Mortgage Calculator
- Down Payment
- Loan Amount
- Monthly Mortgage Payment
- Property Tax
- Home Insurance
- PMI
- Monthly HOA Fees
Listing Agent Details
Agent Name: Brittany Patino
Agent Company: Texas Ally Real Estate Group

















