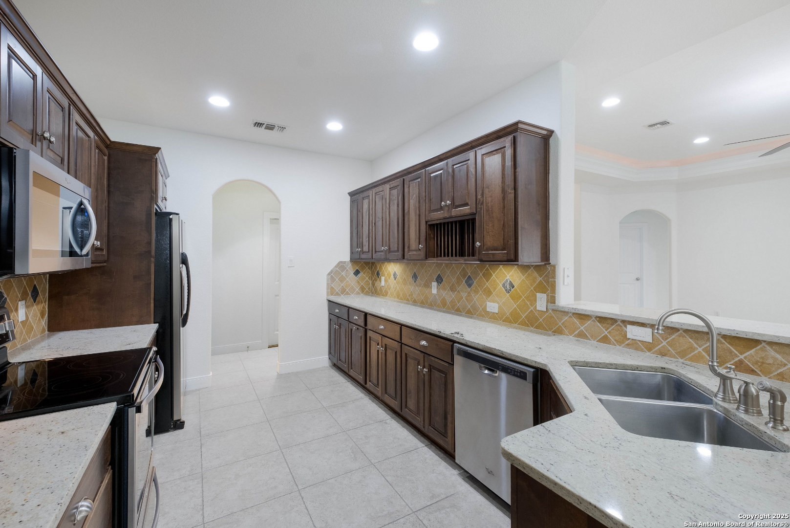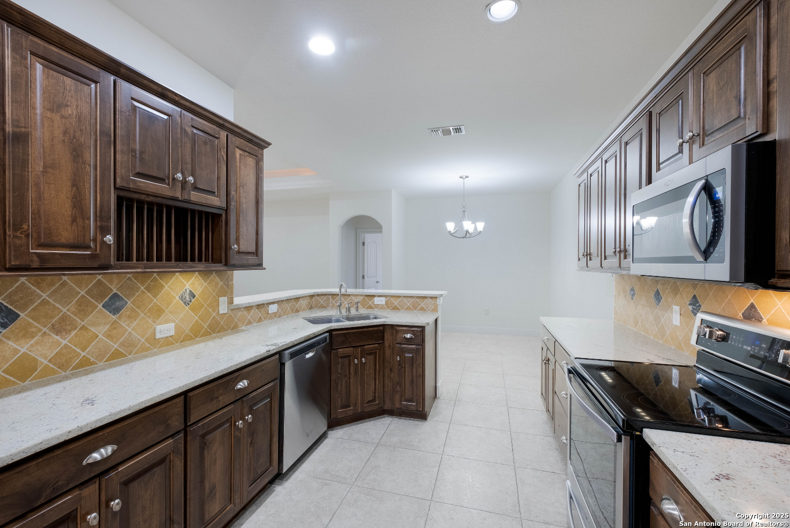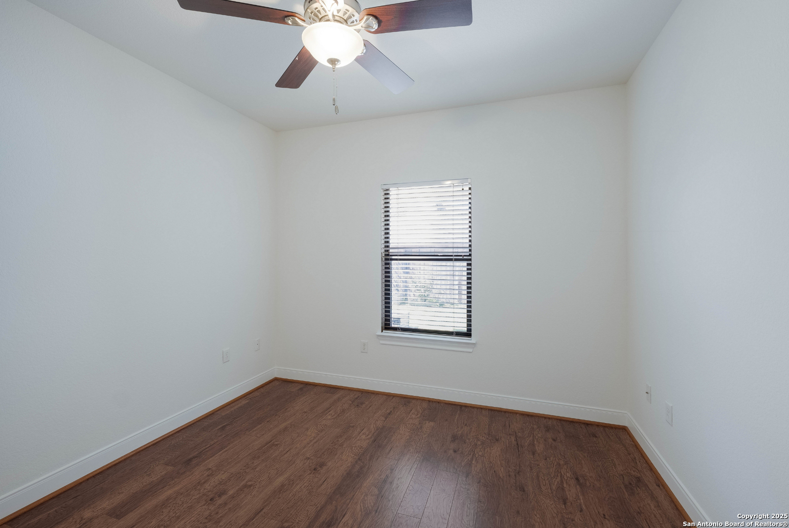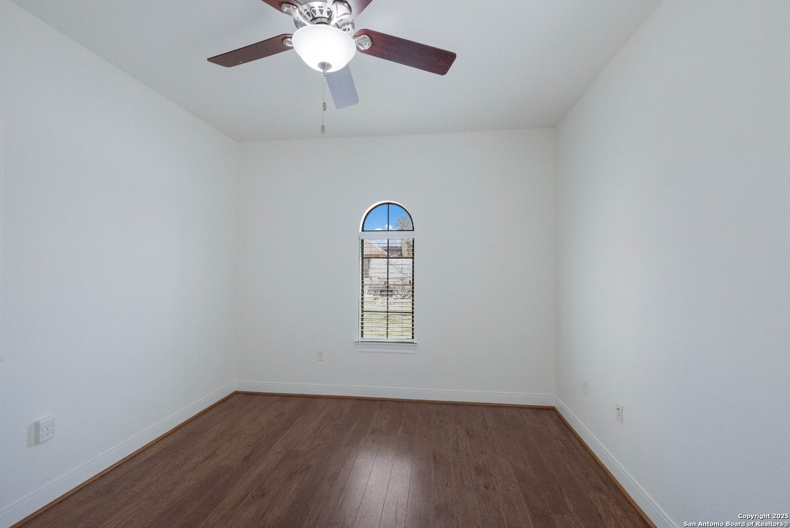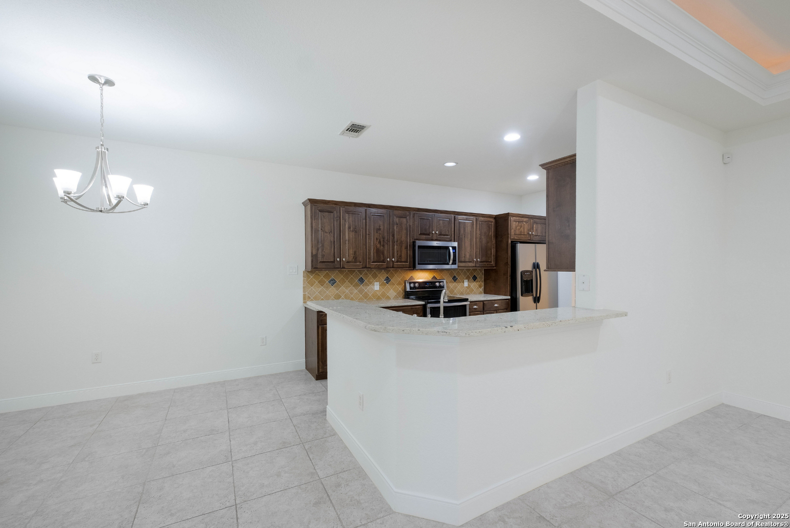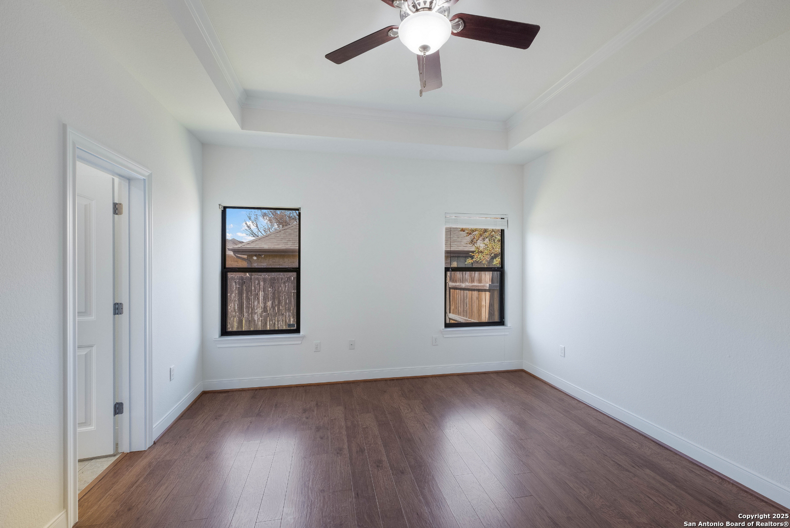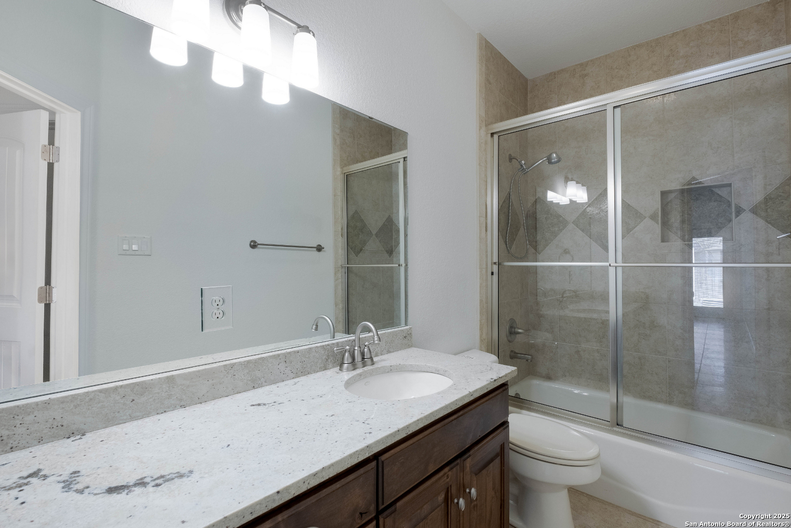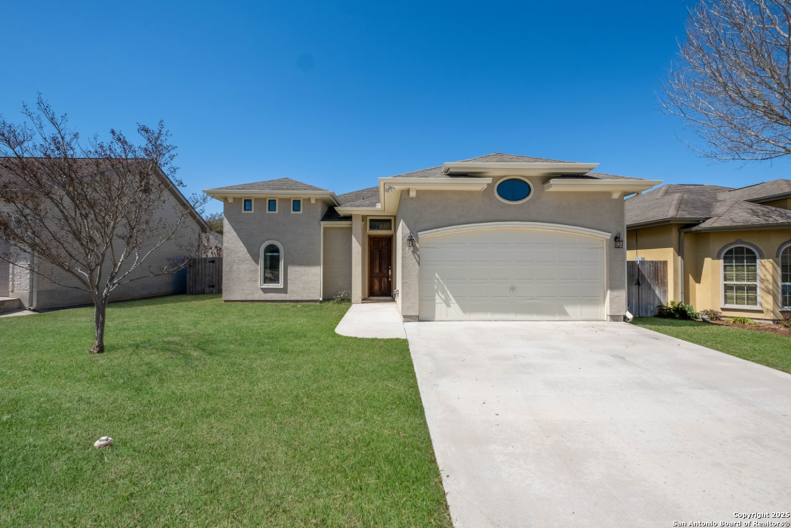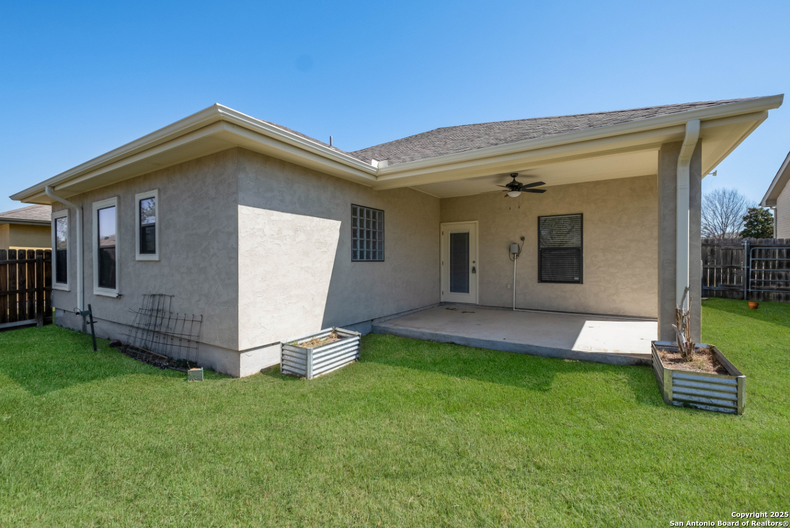Description
Discover the perfect blend of comfort and convenience in east Seguin! Ideally situated for easy access to shopping, dining, and everyday essentials, this home is just 10 minutes from downtown and Starcke Park, making commutes and weekend fun a breeze. Inside, you’re welcomed by an expansive living room that flows effortlessly into the kitchen and dining areas – perfect for hosting or relaxing. The kitchen is a showstopper with granite countertops, bar seating, a walk-in pantry, and a chic tile backsplash. High, tray ceilings, recessed lighting, and a mix of wood and tile flooring create a polished, inviting atmosphere. The owner’s suite offers a peaceful escape with crown molding, a spa-like en suite featuring a jetted tub, dual vanities, a walk-in shower, and a spacious closet with built-ins. The additional bedrooms are equally inviting, each with walk-in closets and ceiling fans for added comfort. Step outside to a private backyard oasis, complete with a covered patio, ceiling fan, and garden-ready planters. The sprinkler system makes yard maintenance effortless, and the nearby neighborhood nature park offers the perfect spot for a stroll or picnic. Convenient, connected, and packed with charm – this Seguin gem is ready to welcome you home!
Address
Open on Google Maps- Address 628 Westberg, Seguin, TX 78155
- City Seguin
- State/county TX
- Zip/Postal Code 78155
- Area 78155
- Country GUADALUPE
Details
Updated on March 28, 2025 at 8:32 pm- Property ID: 1850885
- Price: $349,900
- Property Size: 1654 Sqft m²
- Bedrooms: 3
- Bathrooms: 2
- Year Built: 2006
- Property Type: Residential
- Property Status: Pending
Additional details
- PARKING: 2 Garage, Attic
- POSSESSION: Closed
- HEATING: Central, 1 Unit
- ROOF: Compressor
- Fireplace: Not Available
- EXTERIOR: Paved Slab, Cove Pat, PVC Fence, Sprinkler System, Gutters
- INTERIOR: 1-Level Variable, Lined Closet, Breakfast Area, Walk-In, Utilities, 1st Floor, Open, Laundry Main, Laundry Room, Lower Kitchen, Telephone, Walk-In Closet, Attic Access, Attic Pull Stairs
Mortgage Calculator
- Down Payment $69,980.00
- Loan Amount $279,920.00
- Monthly Mortgage Payment $1,769.28
- Property Tax $603.58
- Home Insurance $125.00
- Monthly HOA Fees $50.00
Listing Agent Details
Agent Name: Frank Baker
Agent Company: Keller Williams Heritage




