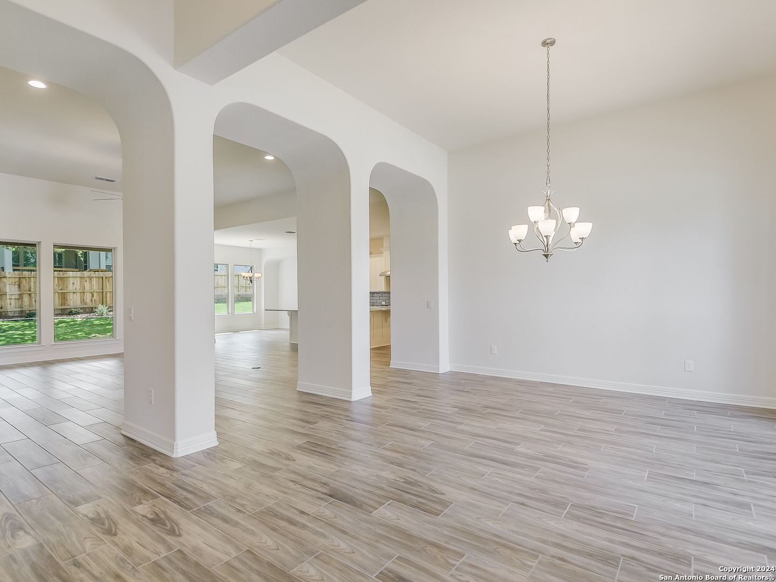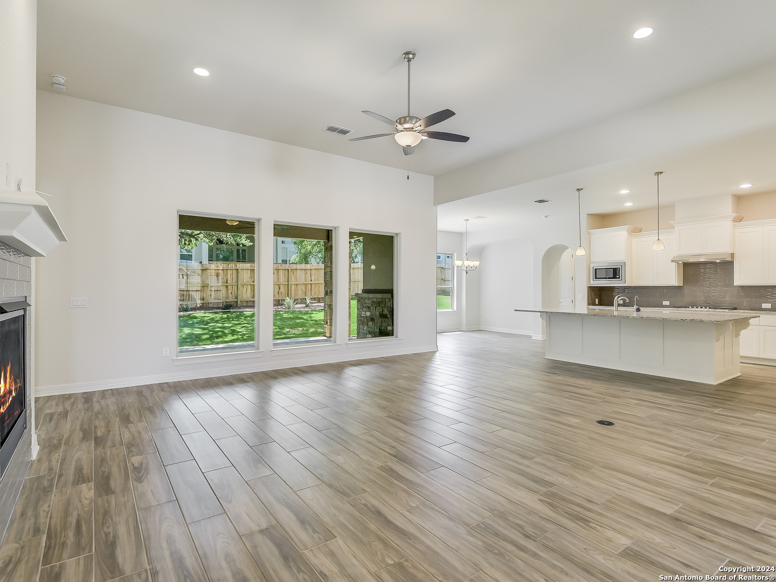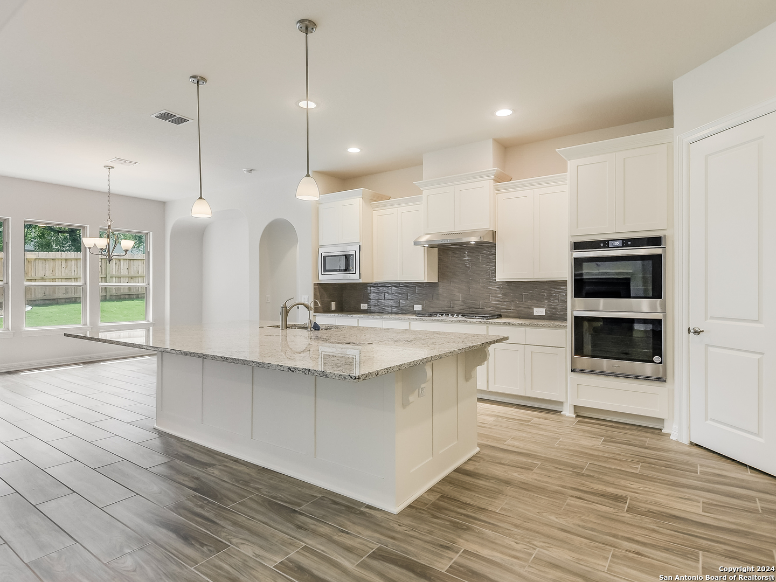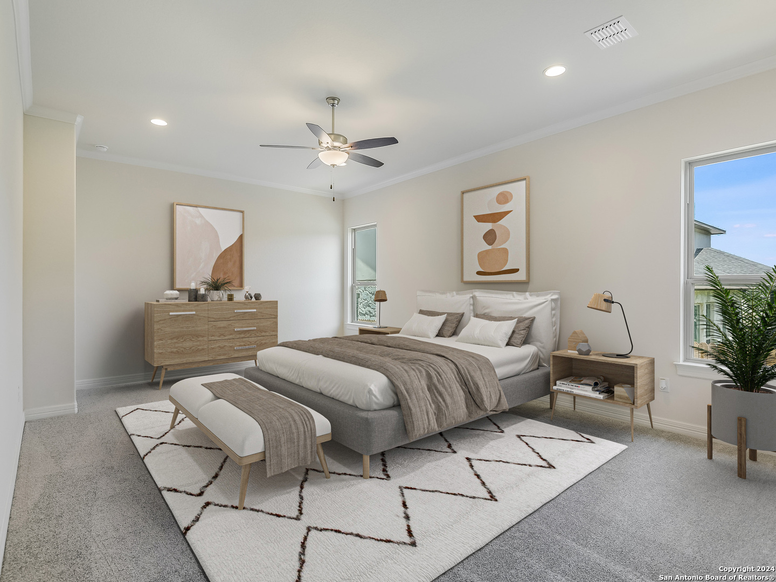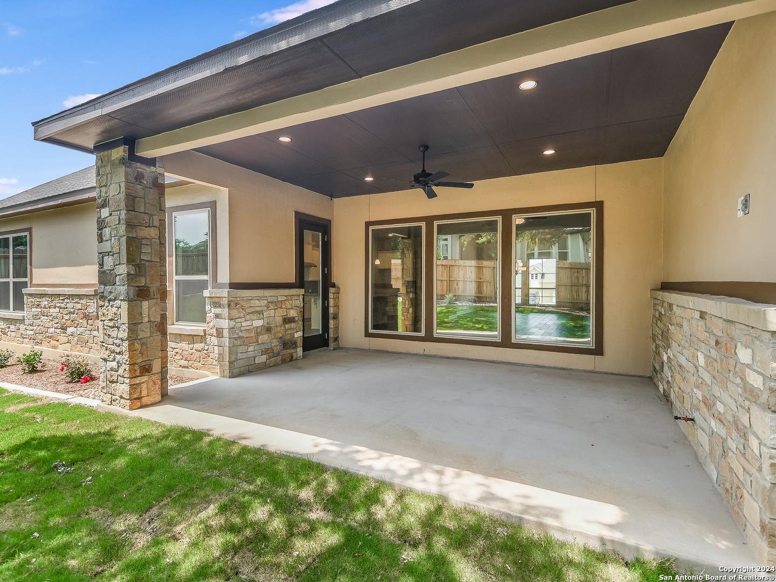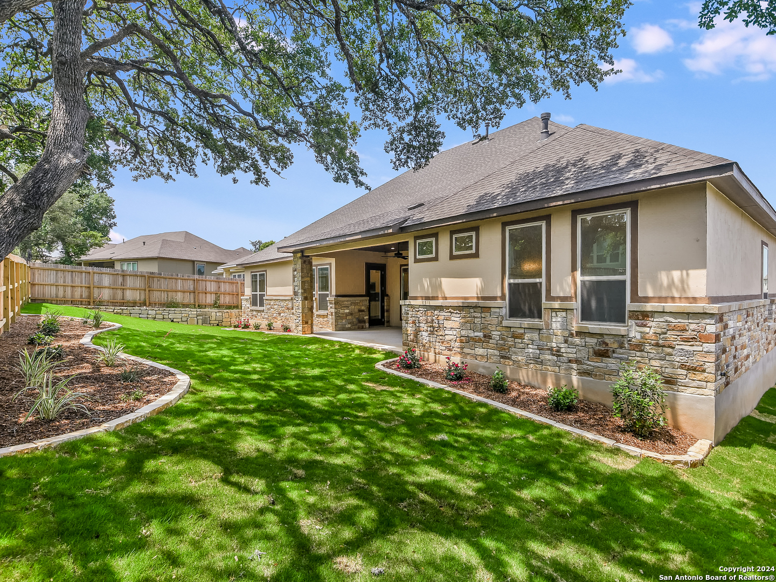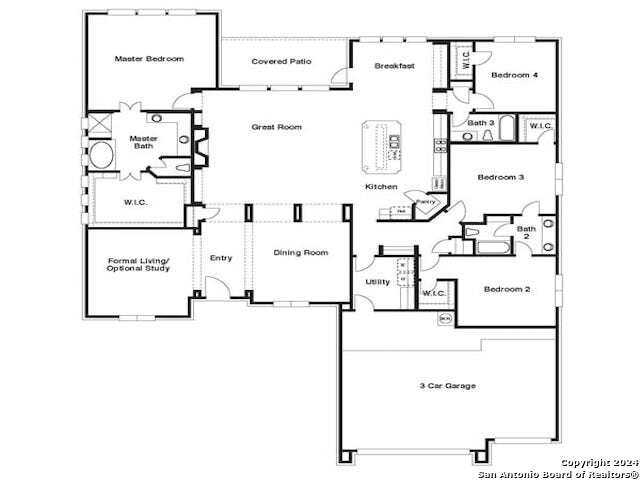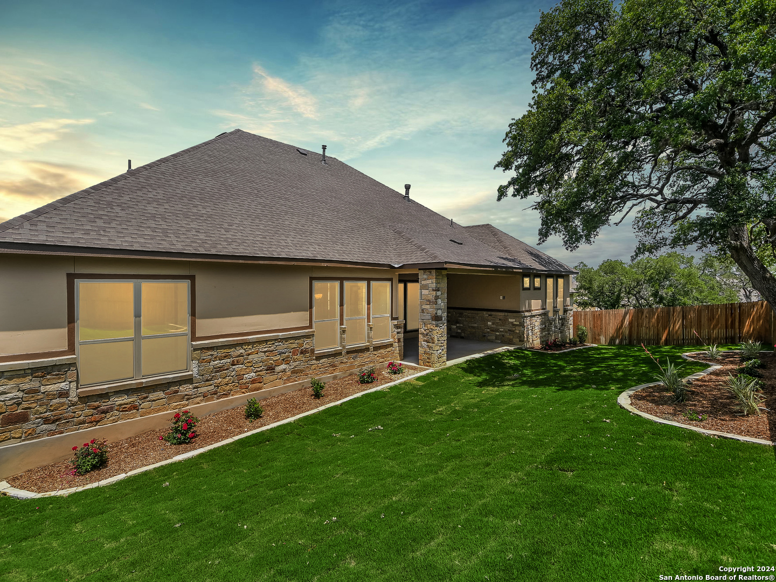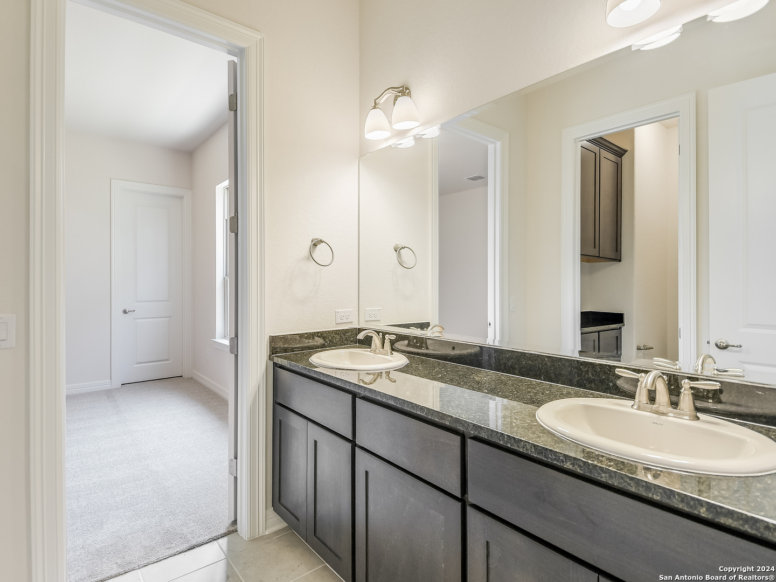Description
Welcome to your dream home in the prestigious Kinder Ranch neighborhood! Nestled on an expansive 80-foot lot in the newest section of Prospect Creek, this brand-new Sitterle residence offers luxurious living with modern amenities and stunning design features. As you step inside, you’ll be captivated by the beautiful open concept layout, perfectly designed for entertaining and everyday living. The spacious Entertainer kitchen is a culinary enthusiast’s delight, boasting high-end appliances including a double oven, ample counter space, and sleek cabinetry. The home features a luxurious primary suite complete with a spa-like primary bath. Indulge in relaxation with the dual head wrap-around shower, providing the ultimate in comfort and style. Cozy up on chilly evenings by the gas fireplace in the living area, creating a warm and inviting ambiance for gatherings or quiet nights in. Located in a private and quiet setting, this home offers serene living while still being close to ample shopping and dining options. Enjoy outdoor time on the extended covered patio or activities nearby, from hiking and biking trails to parks and recreational areas. Families will appreciate the top-rated schools in the Comal School District and lower tax rate!
Address
Open on Google Maps- Address 29128 HIGH BARN, San Antonio, TX 78260
- City San Antonio
- State/county TX
- Zip/Postal Code 78260
- Area 78260
- Country BEXAR
Details
Updated on January 18, 2025 at 7:30 pm- Property ID: 1769165
- Price: $799,000
- Property Size: 3347 Sqft m²
- Bedrooms: 4
- Bathrooms: 3
- Year Built: 2022
- Property Type: Residential
- Property Status: Pending
Additional details
- PARKING: 3 Garage, Attic
- POSSESSION: Closed
- HEATING: Central, 1 Unit
- ROOF: Compressor
- Fireplace: Living Room
- EXTERIOR: Paved Slab, Cove Pat, PVC Fence, Sprinkler System, Double Pane, Gutters, Trees
- INTERIOR: 1-Level Variable, Lined Closet, Spinning, Eat-In, 2nd Floor, Island Kitchen, Breakfast Area, Walk-In, Study Room, Utilities, Screw Bed, 1st Floor, High Ceiling, Open, Cable, Internal, All Beds Downstairs, Laundry Main, Lower Laundry, Laundry Room, Walk-In Closet, Attic Access, Attic Pull Stairs, Atic Roof Deck
Features
- 1 Living Area
- 1st Floor Laundry
- 3-garage
- All Bedrooms Down
- Breakfast Area
- Cable TV Available
- Covered Patio
- Double Pane Windows
- Eat-in Kitchen
- Fireplace
- Gutters
- High Ceilings
- Internal Rooms
- Island Kitchen
- Laundry Room
- Living Room Combo
- Lower Level Laundry
- Main Laundry Room
- Mature Trees
- Open Floor Plan
- Patio Slab
- Private Front Yard
- School Districts
- Split Dining
- Sprinkler System
- Study Room
- Utility Room
- Walk-in Closet
- Walk-in Pantry
Mortgage Calculator
- Down Payment
- Loan Amount
- Monthly Mortgage Payment
- Property Tax
- Home Insurance
- PMI
- Monthly HOA Fees
Listing Agent Details
Agent Name: Dana Phillips
Agent Company: Phillips & Associates Realty






