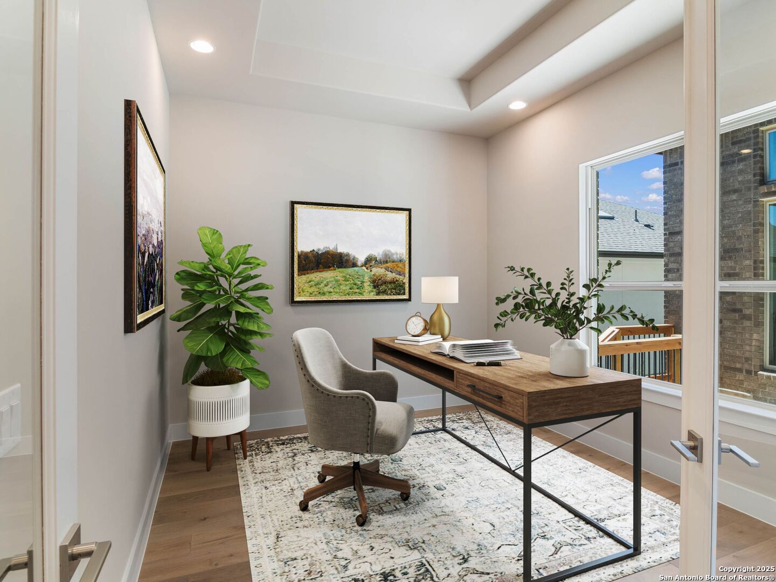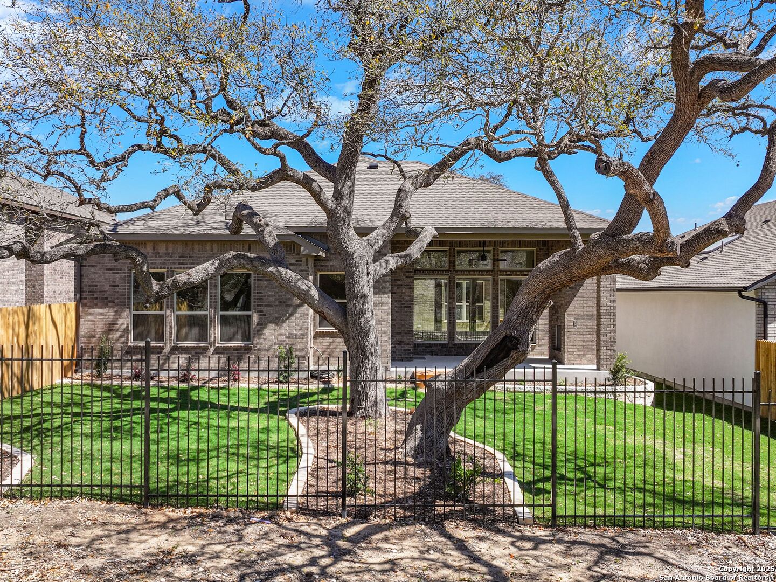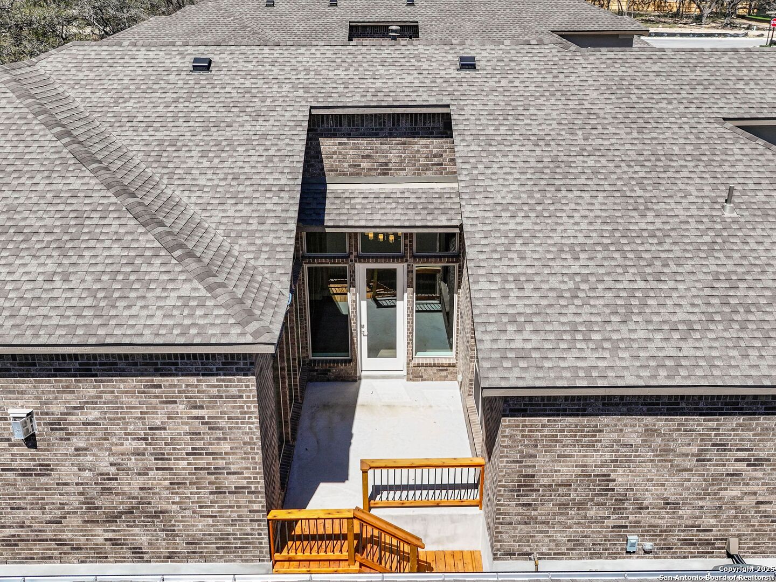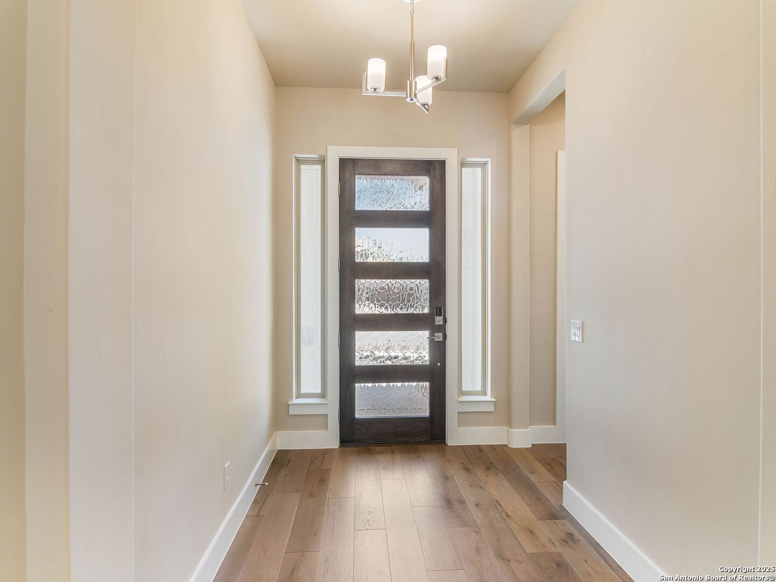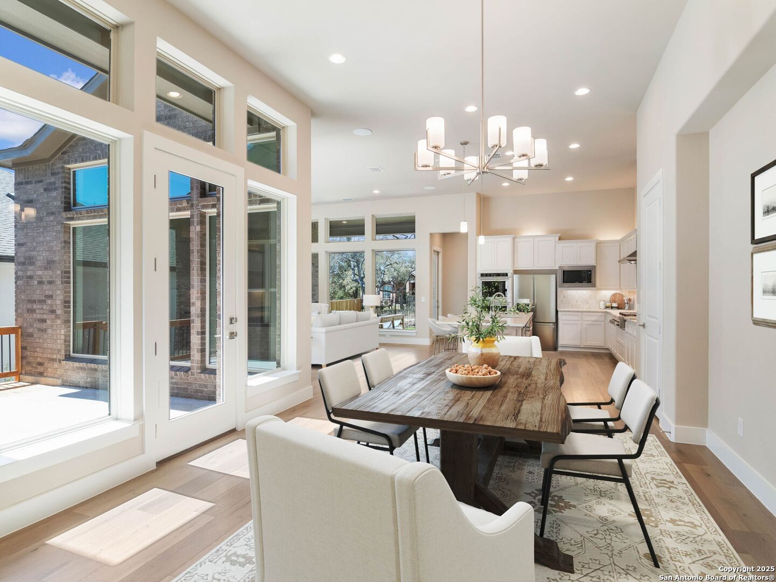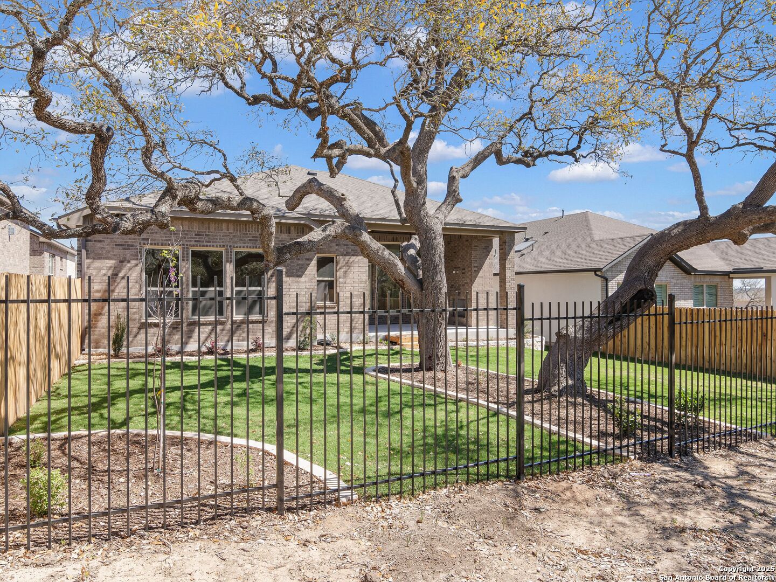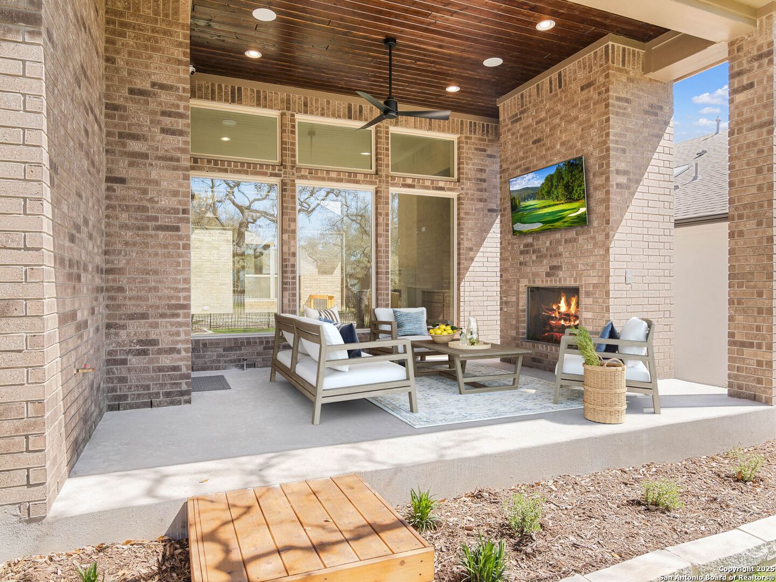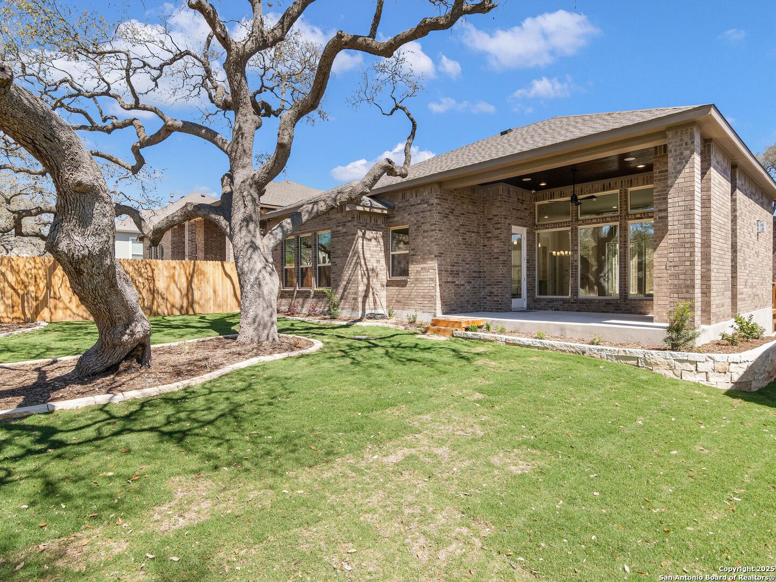Description
Amazing opportunity!! Where to begin on this recently built Sitterle home. The level of upgrades is extremely high!! Let the chef of the home fall in love with the kitchen offering Taj Mahal quartzite, upgraded 6 burner gas range, stainless steel range hood, double electric ovens, and 32″ sink. Adjacent to the kitchen is a breakfast area and the living area features a fireplace and large windows that flood the space with natural light. The spacious primary suite is complete with vaulted ceilings and a spa-like bath that includes ample light, a large garden tub, a double vanity, a walk-in shower, and an expansive walk-in closet with built-in shelves. Each of the two additional bedrooms is well-appointed, one with its own ensuite bathroom. And one can be used as an office. The laundry room features built-in cabinets and a sink for convenience. Step outside to a covered porch and extended patio, set within a beautifully landscaped yard, perfect for entertaining. Enjoy the TX sunsets with an extended patio with a cedar ceiling (front/back) and an additional cedar deck to accommodate a fun evening outside under the oak trees. Full drip lines in flower beds, gutters, and 2-car garage. This home is fabulous!
Address
Open on Google Maps- Address 230 Cinnamon Creek, Boerne, TX 78006
- City Boerne
- State/county TX
- Zip/Postal Code 78006
- Area 78006
- Country KENDALL
Details
Updated on March 26, 2025 at 12:30 am- Property ID: 1851929
- Price: $789,000
- Property Size: 2340 Sqft m²
- Bedrooms: 3
- Bathrooms: 3
- Year Built: 2025
- Property Type: Residential
- Property Status: ACTIVE
Additional details
- PARKING: Attic
- POSSESSION: Closed
- HEATING: Central
- ROOF: Compressor
- Fireplace: Two, Family Room, Gas
- EXTERIOR: Paved Slab, Cove Pat, Wright, Sprinkler System, Double Pane, Trees
- INTERIOR: 1-Level Variable, Lined Closet, Spinning, Eat-In, 2nd Floor, Island Kitchen, Breakfast Area, Walk-In, Study Room, Utilities, Screw Bed, 1st Floor, High Ceiling, Open, Padded Down, Cable, Internal, All Beds Downstairs, Laundry Main, Laundry Room, Walk-In Closet
Features
- 1 Living Area
- 1st Floor Laundry
- All Bedrooms Down
- Breakfast Area
- Cable TV Available
- Covered Patio
- Double Pane Windows
- Eat-in Kitchen
- Fireplace
- High Ceilings
- Internal Rooms
- Island Kitchen
- Laundry Room
- Living Room Combo
- Main Laundry Room
- Mature Trees
- Open Floor Plan
- Patio Slab
- School Districts
- Split Dining
- Sprinkler System
- Study Room
- Utility Room
- Walk-in Closet
- Walk-in Pantry
- Weight Room
- Windows
Mortgage Calculator
- Down Payment
- Loan Amount
- Monthly Mortgage Payment
- Property Tax
- Home Insurance
- PMI
- Monthly HOA Fees
Listing Agent Details
Agent Name: Deanna Wright
Agent Company: Kuper Sotheby\'s Int\'l Realty




