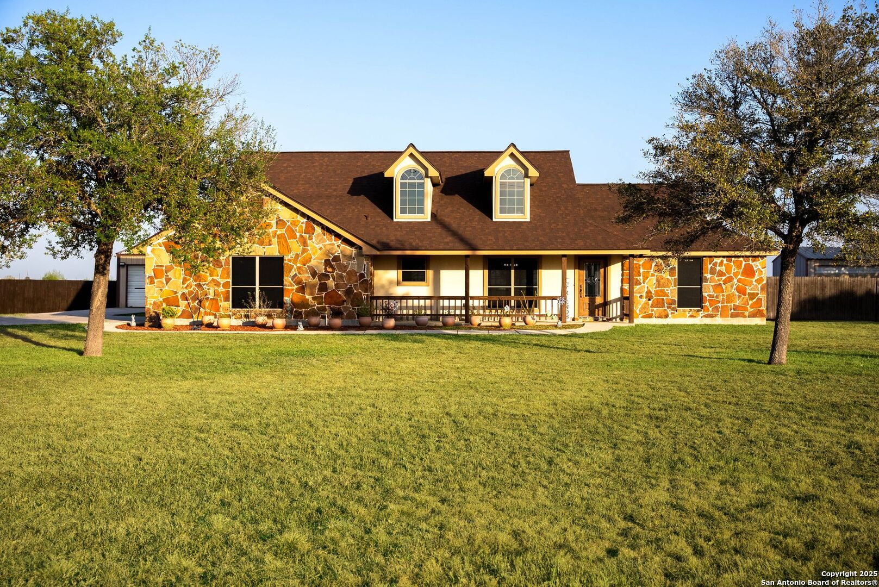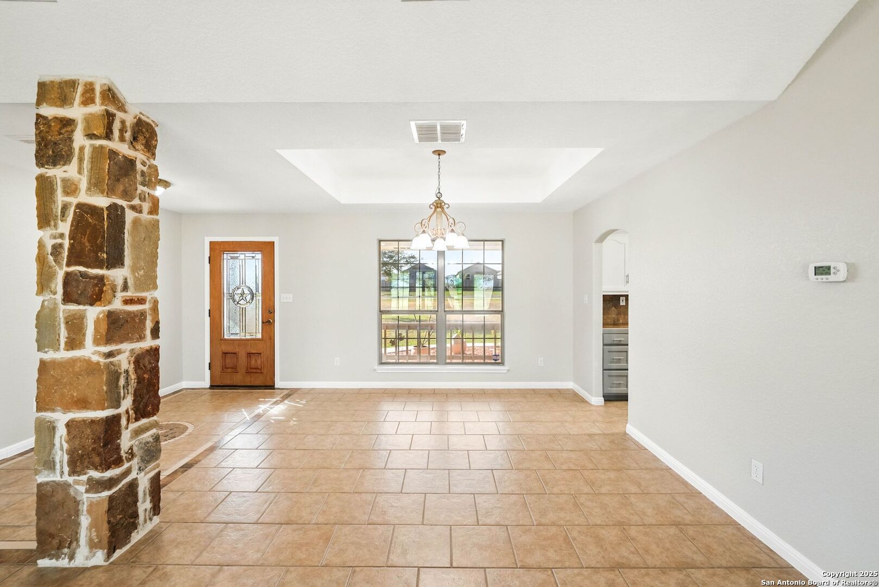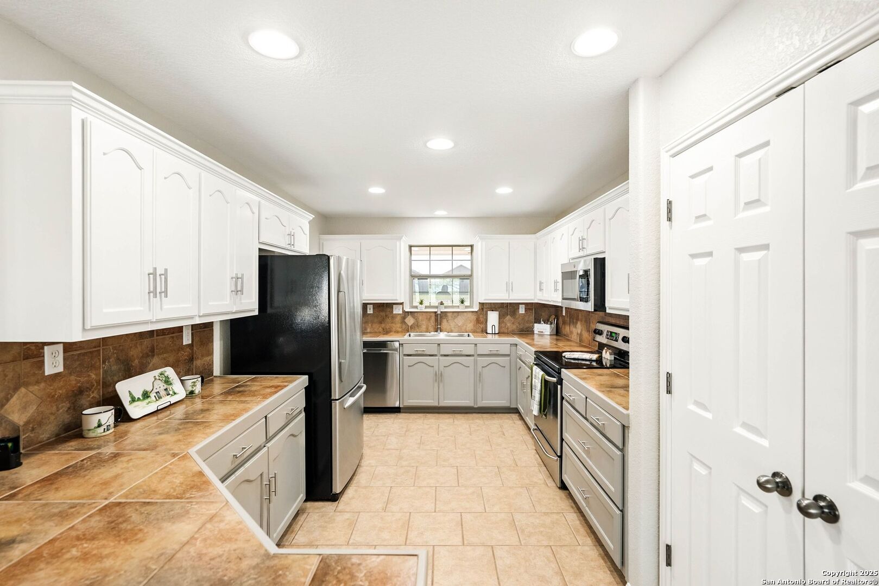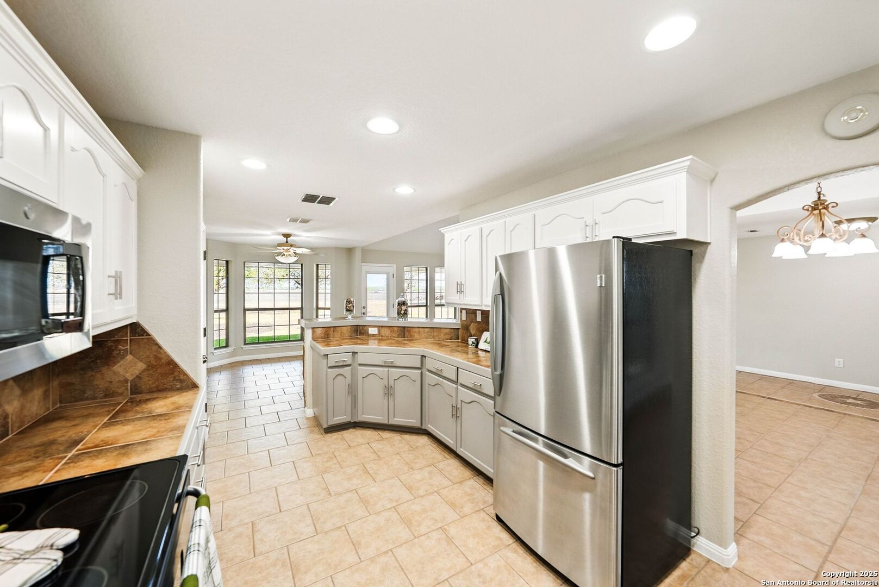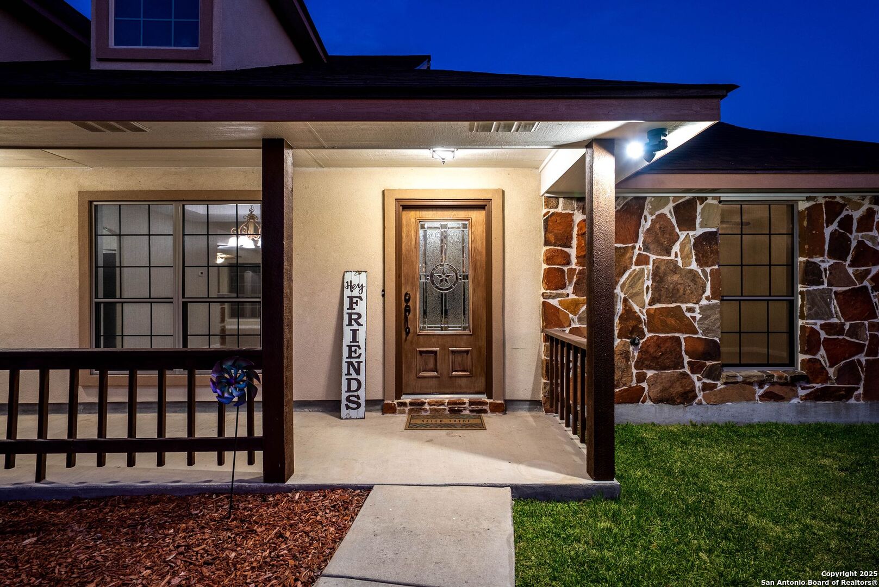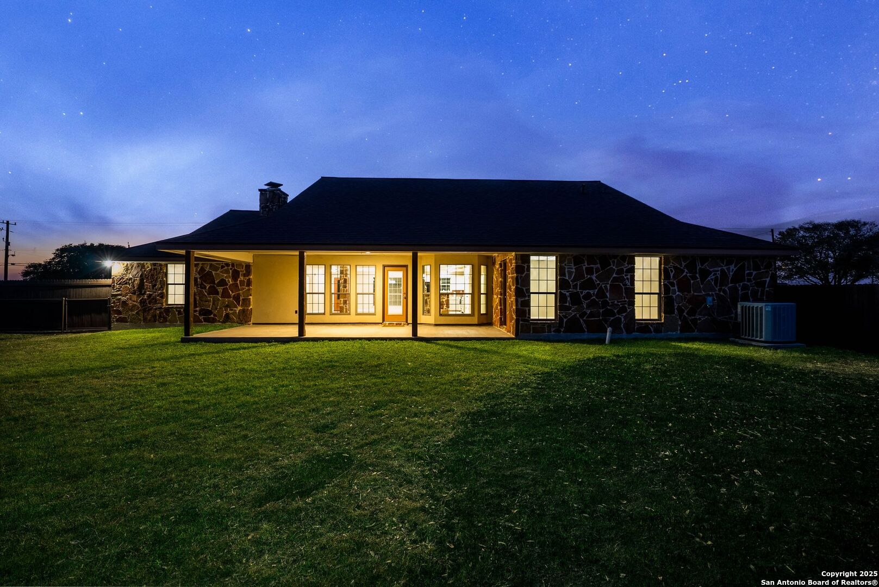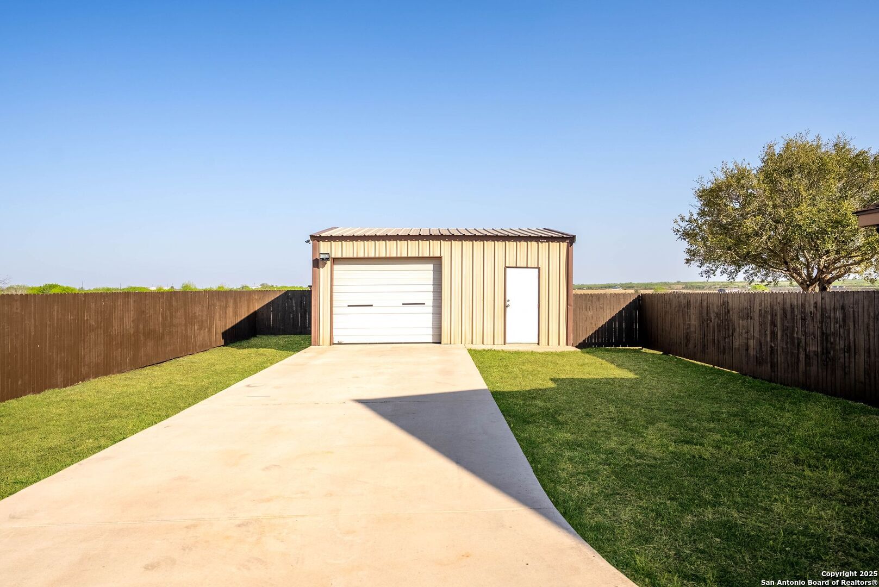Description
Nestled on 11 acres in the peaceful community of St. Hedwig, this beautifully updated home offers the perfect mix of serene country living with the convenience of being just minutes from San Antonio. With 1,934 square feet of thoughtfully designed space, this home features 3 generously sized bedrooms, 2 full bathrooms, and a formal dining area with charming architectural details. The kitchen is filled with natural light and includes a rock breakfast bar, and a cozy nook ideal for casual dining. The spacious living room impresses with a rock fireplace, cathedral ceiling, and expansive windows that overlook the scenic property. The primary suite provides a private escape with a step ceiling, ensuite bathroom featuring a soaking tub, separate shower, dual sinks, and a walk-in closet. The home has been recently enhanced with a variety of updates, including a new water softener, dishwasher, water heater, microwave, lighting fixtures, carpet in the bedrooms, and more. Outside, you’ll find a large covered patio perfect for entertaining, a concrete driveway leading to a 2-car side entry garage, and a well-equipped shop with both a roll-up and standard door. The open land offers plenty of room to roam, graze, or simply enjoy wide open views. Located in Bexar County with easy access to IH-10, this home brings comfort, space, and convenience together in one incredible property.
Address
Open on Google Maps- Address 3362 Abbott Rd, St Hedwig, TX 78152
- City St Hedwig
- State/county TX
- Zip/Postal Code 78152
- Area 78152
- Country BEXAR
Details
Updated on March 27, 2025 at 4:32 pm- Property ID: 1853265
- Price: $750,000
- Property Size: 1934 Sqft m²
- Bedrooms: 3
- Bathrooms: 2
- Year Built: 2005
- Property Type: Residential
- Property Status: ACTIVE
Additional details
- PARKING: 2 Garage, Attic, Side
- POSSESSION: Closed
- HEATING: Central, Heat Pump, 1 Unit
- ROOF: HVAC
- Fireplace: One, Living Room, Woodburn, Stone Rock Brick
- EXTERIOR: Paved Slab, Cove Pat, PVC Fence, Double Pane, Storage, Workshop, Ranch Fence
- INTERIOR: 1-Level Variable, Lined Closet, Eat-In, Breakfast Area, Shop, Utilities, 1st Floor, High Ceiling, Open, Internal, Laundry Main, Laundry Room, Walk-In Closet
Mortgage Calculator
- Down Payment
- Loan Amount
- Monthly Mortgage Payment
- Property Tax
- Home Insurance
- PMI
- Monthly HOA Fees
Listing Agent Details
Agent Name: Shane Neal
Agent Company: Keller Williams City-View


