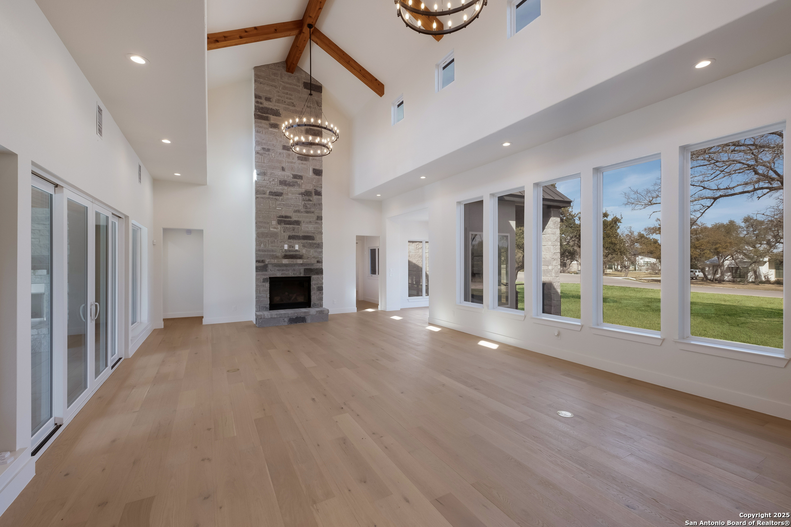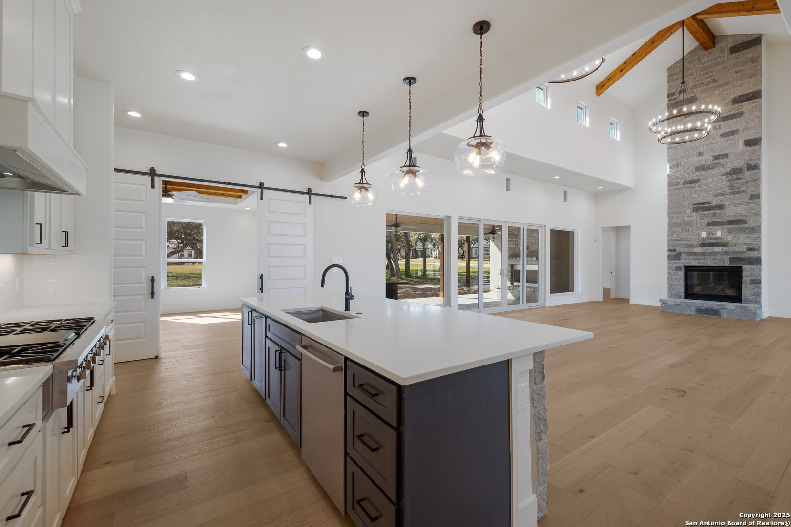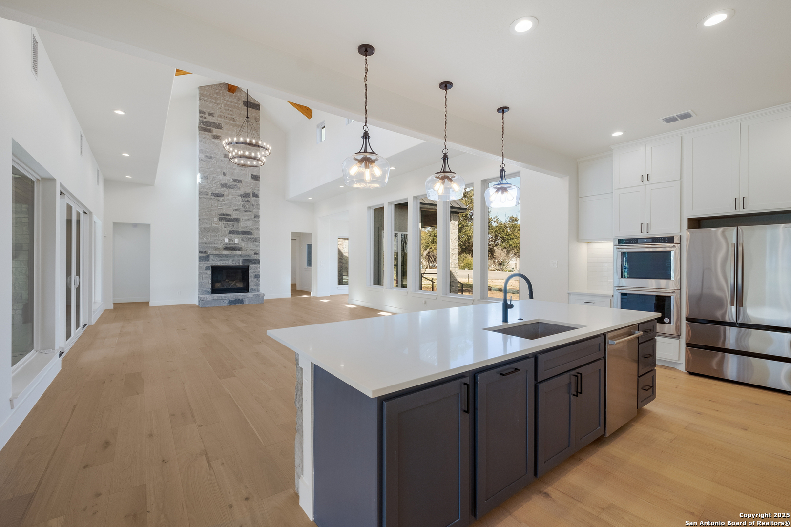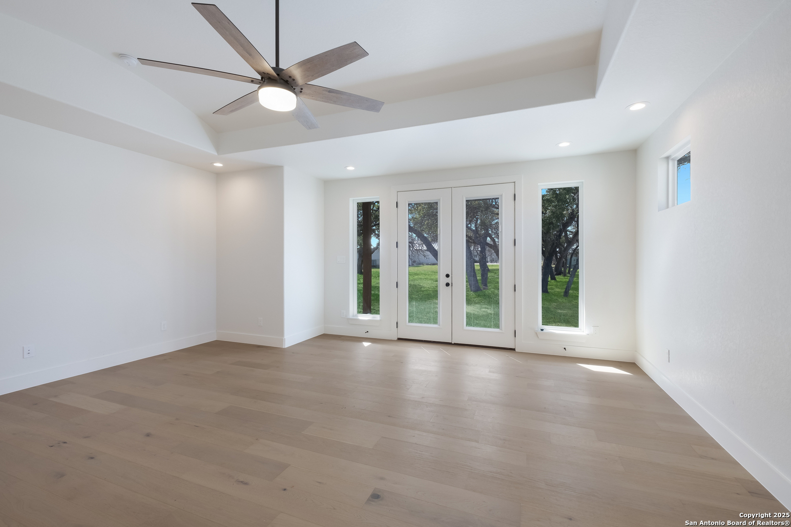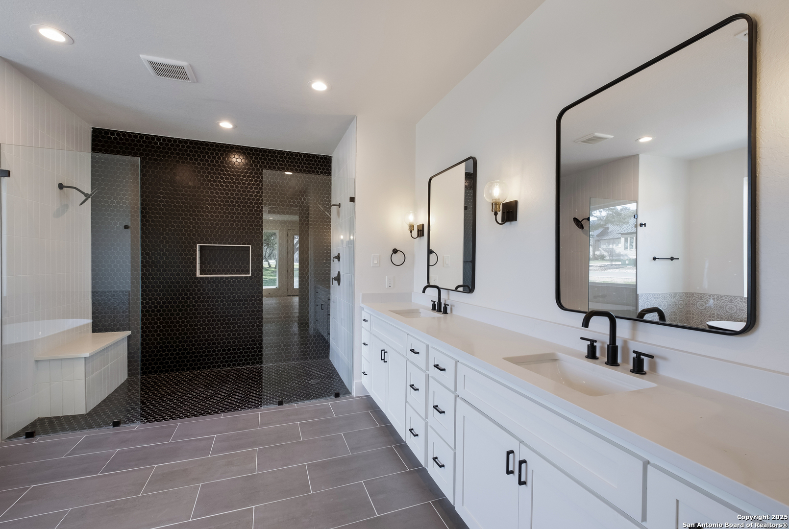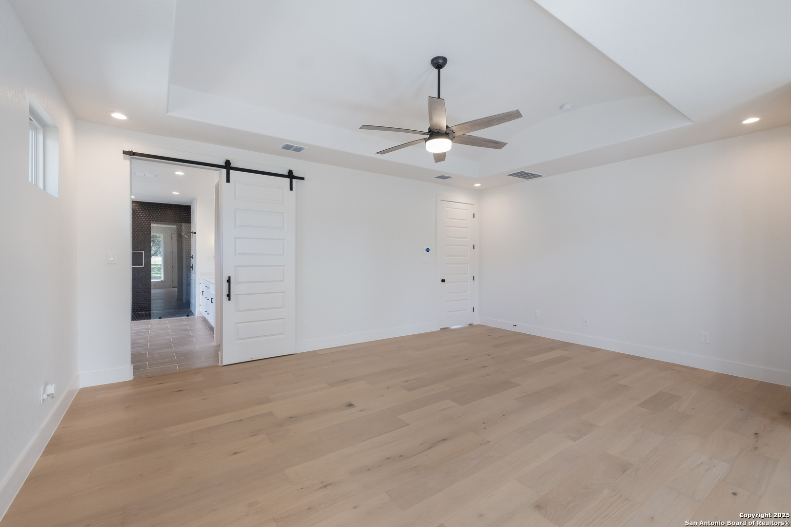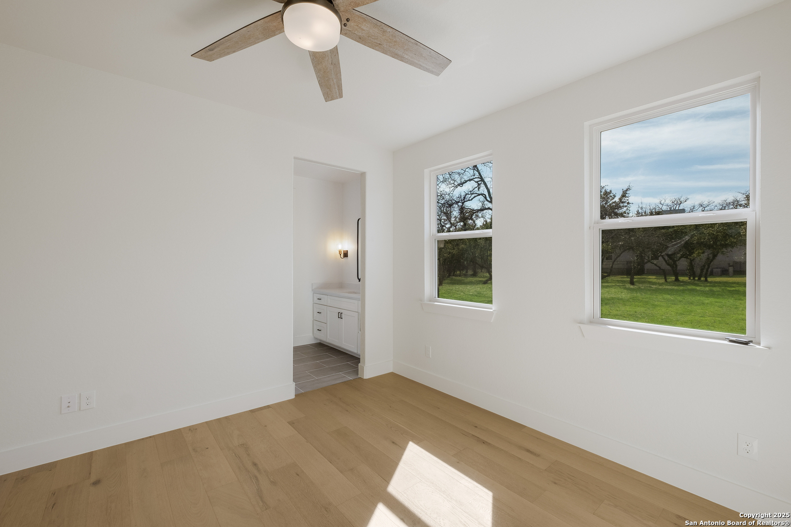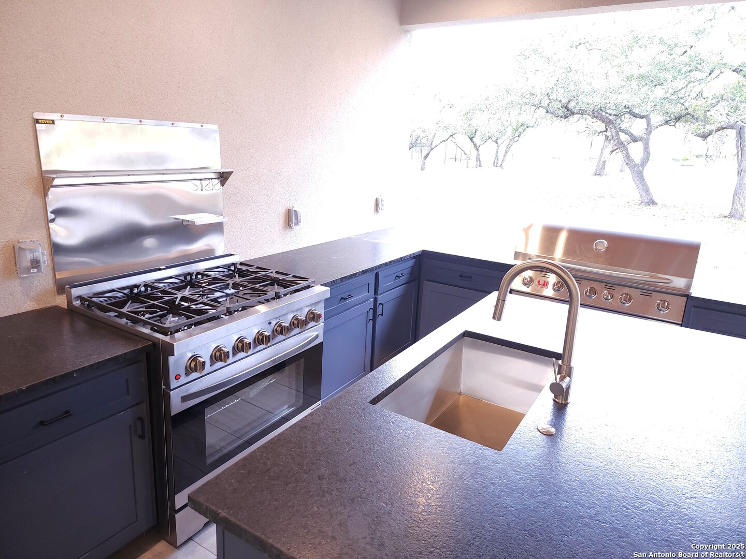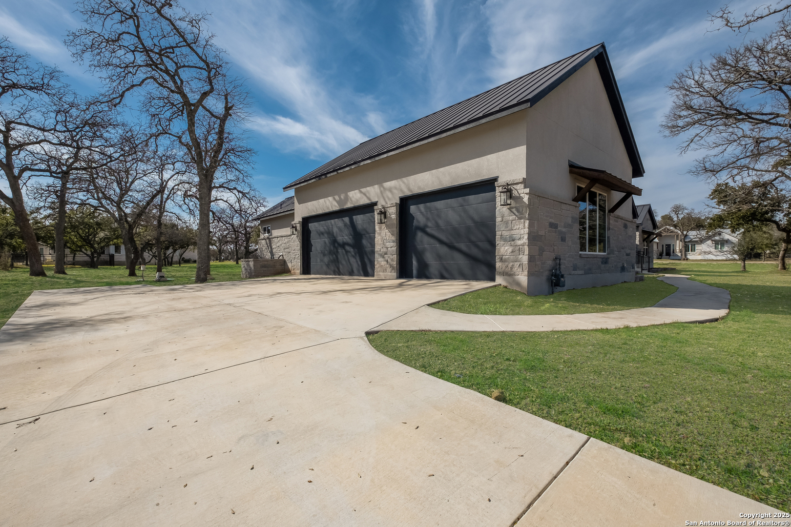Description
Nestled in the picturesque Texas Hill Country, this stunning home offers a perfect blend of comfort and luxury. Featuring a spacious layout with four well-appointed bedrooms, including an inviting in-law suite, it caters to both family living and entertaining. The media room provides an ideal space for movie nights, while the mud room and butler’s pantry, complete with a wine refrigerator and second dishwasher, add convenience for daily activities and hosting. Step outside to enjoy the full outdoor kitchen and cozy fireplace, perfect for year-round gatherings. Tiled patios enhance the outdoor experience, and the oversized three-car garage, finished with epoxy flooring, ensures ample storage and a polished look. Best of all, residents can relish in the benefits of serene country living without the burden of city taxes. This home is truly a gem in the Texas Hill Country, combining functionality with elegance.
Address
Open on Google Maps- Address 34813 Thanksgiving Trl, Bulverde, TX 78163
- City Bulverde
- State/county TX
- Zip/Postal Code 78163
- Area 78163
- Country COMAL
Details
Updated on March 28, 2025 at 8:32 pm- Property ID: 1853380
- Price: $1,349,000
- Property Size: 3586 Sqft m²
- Bedrooms: 4
- Bathrooms: 4
- Year Built: 2022
- Property Type: Residential
- Property Status: ACTIVE
Additional details
- PARKING: 3 Garage, Attic, Oversized
- POSSESSION: Closed
- HEATING: Central
- ROOF: Metal
- Fireplace: Two, Family Room
- EXTERIOR: Cove Pat, BBQ Area, Grill, Sprinkler System, Double Pane, Trees, Outbuildings
- INTERIOR: 1-Level Variable, Lined Closet, Eat-In, Island Kitchen, Walk-In, Media, Utilities, High Ceiling, Open, Cable, Internal, All Beds Downstairs, Laundry Main, Laundry Room, Walk-In Closet, Attic Access, Attic Pull Stairs
Features
- 1 Living Area
- 3-garage
- All Bedrooms Down
- Cable TV Available
- Covered Patio
- Double Pane Windows
- Eat-in Kitchen
- Fireplace
- High Ceilings
- Internal Rooms
- Island Kitchen
- Laundry Room
- Living Room Combo
- Main Laundry Room
- Mature Trees
- Media Room
- Open Floor Plan
- School Districts
- Sprinkler System
- Utility Room
- Walk-in Closet
- Walk-in Pantry
- Windows
Mortgage Calculator
- Down Payment
- Loan Amount
- Monthly Mortgage Payment
- Property Tax
- Home Insurance
- PMI
- Monthly HOA Fees
Listing Agent Details
Agent Name: Julie Kaczenski
Agent Company: Sterling Group Real Estate


