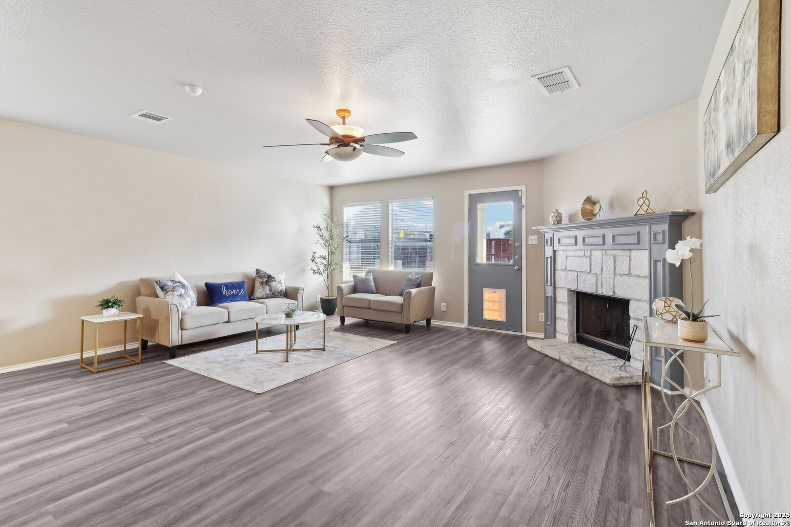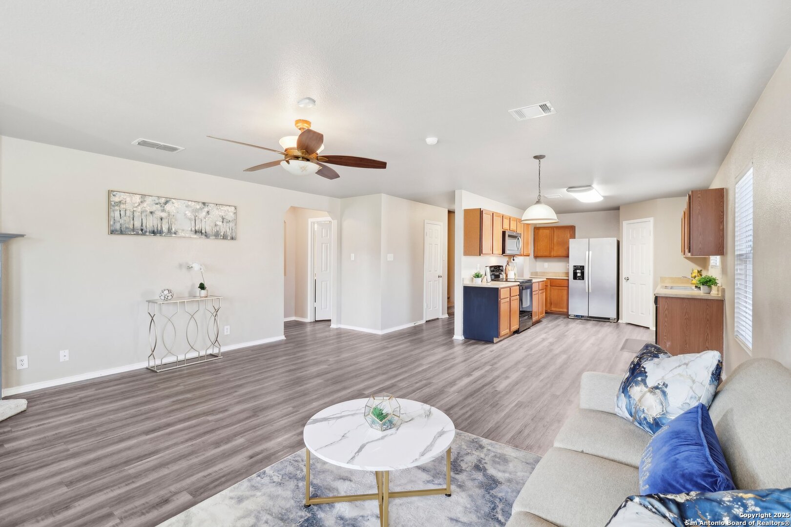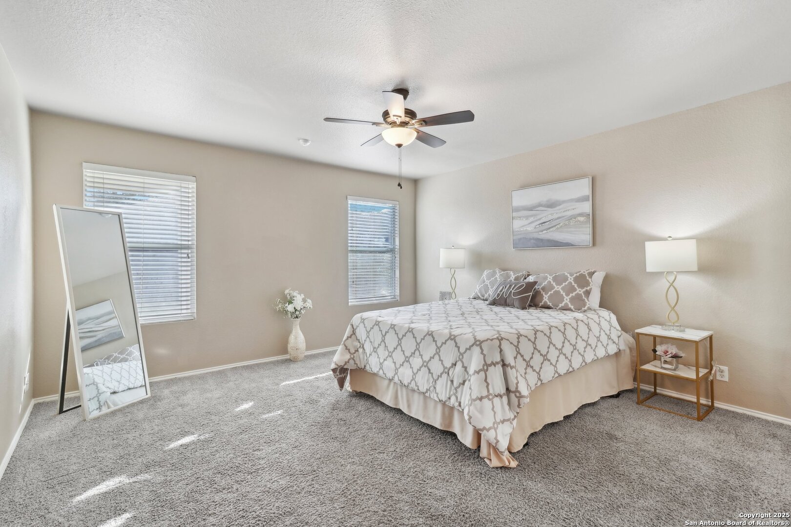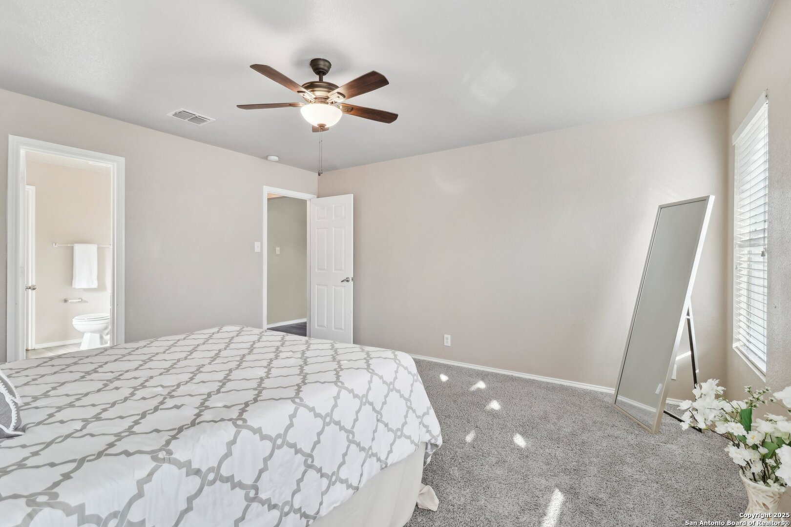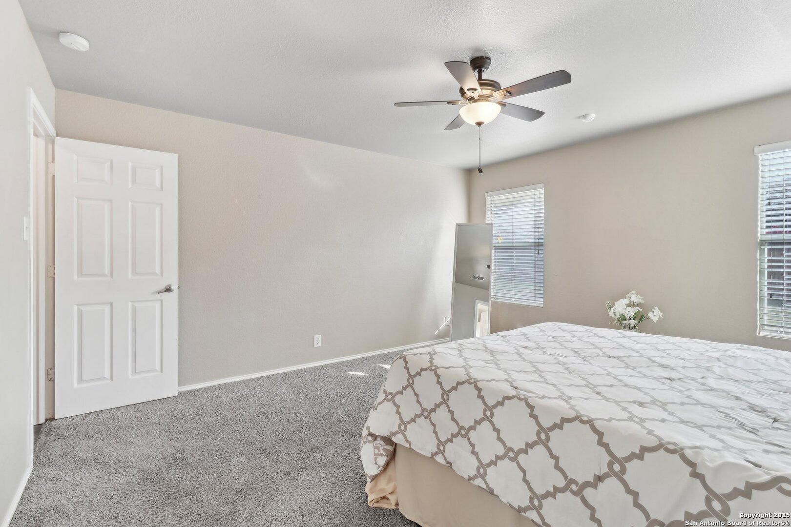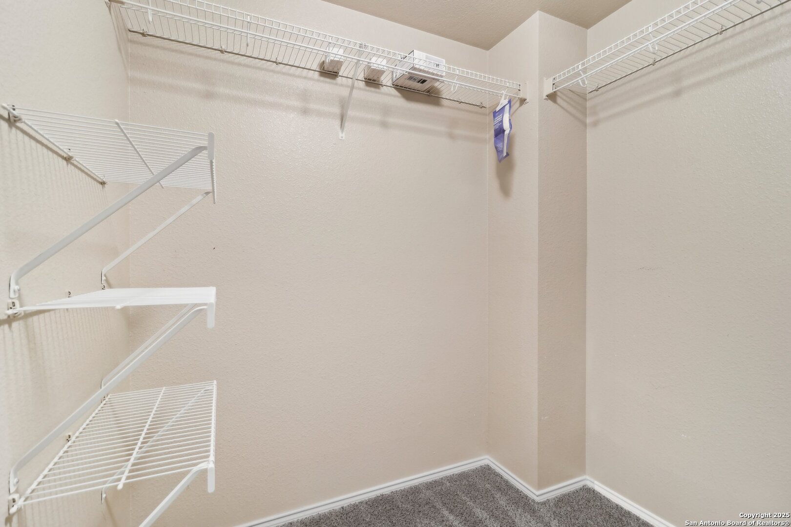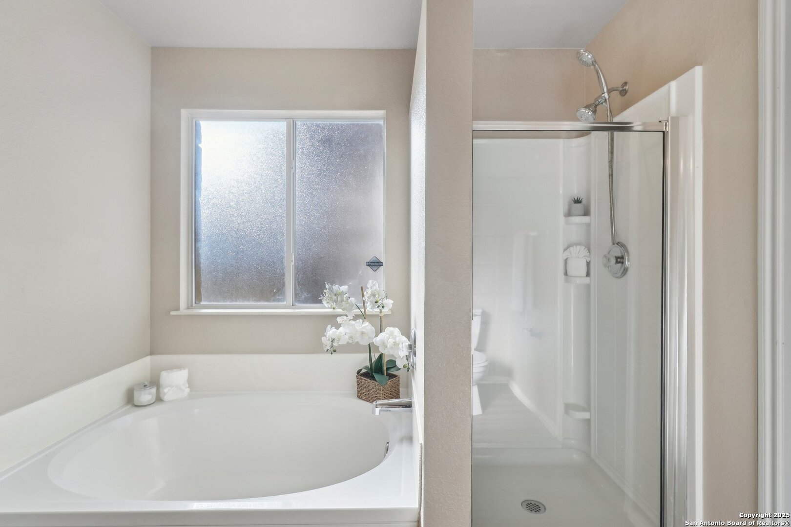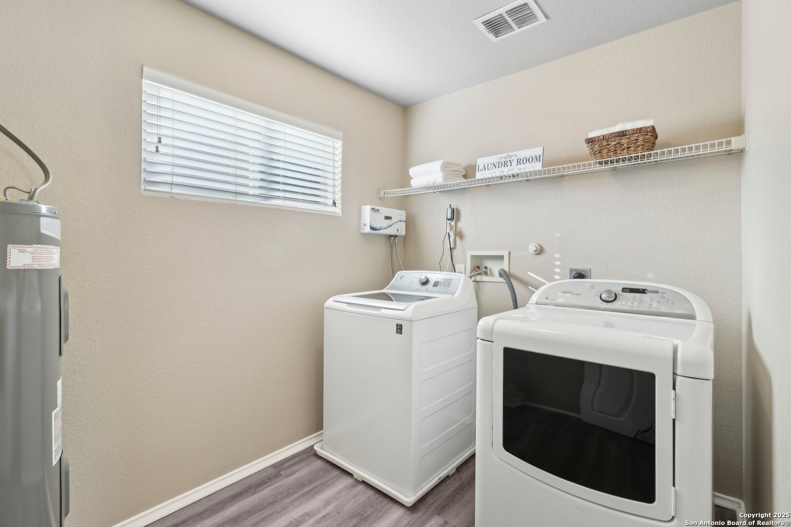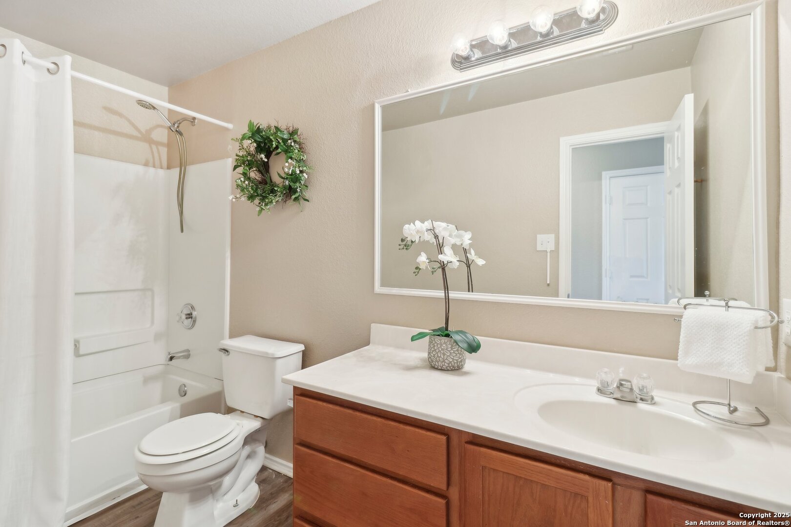Description
**Open House: Friday, 3/28 3-5pm & Saturday, 3/29, 12-3pm** 11751 Silver Prairie is a standout two-story home situated on a huge corner lot with stone accents that add a touch of charm. Plus, it features energy saving solar panels that help keep utility costs down year-round! The spacious front porch offers the perfect spot to unwind, catch up with neighbors, or simply enjoy some fresh air. Step inside, and you’re welcomed by a versatile formal dining area – ready to serve as a traditional dining space or easily transform into a home office, play area, or whatever suits your needs. Follow the elongated entryway hall, and you’ll arrive at the heart of the home: a thoughtfully designed U-shaped kitchen that’s perfect for both everyday cooking and hosting gatherings. With plenty of cabinet and counter space, a spacious corner pantry, and a stainless steel refrigerator that conveys, it’s a space built for function and ease. The layout makes it simple for multiple people to prep, cook, and enjoy the kitchen without feeling crowded. The kitchen opens up to a generous main living area, featuring a cozy corner stone fireplace that creates an inviting atmosphere for relaxing or entertaining. This home offers something truly special – two primary suites. The first is conveniently located on the main floor with high ceilings, a walk-in shower, separate soaking tub, and a large walk-in closet. Upstairs, you’ll find the second primary suite, where decorative tray ceilings and an accent wall add a stylish touch. This suite also features a separate sitting area, providing a flexible space that could easily serve as a home office, yoga nook, or reading retreat – whatever best fits your lifestyle. The en suite bathroom offers a walk-in shower, separate soaking tub, dual sink vanity, and yet another spacious walk-in closet. Two additional bedrooms, each with their own walk-in closets, are also upstairs, along with a second full bathroom and a laundry room. Having the laundry room upstairs makes chores a little more convenient, keeping everything on the same level as the bedrooms. The loft area is perfect for movie nights, especially since the projector and projector screen convey AND there is a wet bar complete with cabinetry, countertop space, and a mini fridge, offering a true at-home theater experience. Outside, the expansive corner lot offers a covered patio and a low-maintenance backyard with 3/4 of the yard covered in turf. No more worrying about mowing or muddy messes – just a clean, usable space year-round. Living here means having access to community amenities like two playgrounds and walking trails. Plus, you’re conveniently located near shopping, dining, grocery stores, and major employers like Lackland Air Force Base. If you’ve been looking for a home with SPACE 11751 Silver Prairie offers all that and more.
Address
Open on Google Maps- Address 11751 Silver Prairie, San Antonio, TX 78254
- City San Antonio
- State/county TX
- Zip/Postal Code 78254
- Area 78254
- Country BEXAR
Details
Updated on March 28, 2025 at 6:32 pm- Property ID: 1853516
- Price: $335,000
- Property Size: 3030 Sqft m²
- Bedrooms: 4
- Bathrooms: 4
- Year Built: 2005
- Property Type: Residential
- Property Status: ACTIVE
Additional details
- PARKING: 2 Garage
- POSSESSION: Closed
- HEATING: Central
- ROOF: Compressor
- Fireplace: One, Living Room
- EXTERIOR: Paved Slab, Cove Pat, PVC Fence
- INTERIOR: 2-Level Variable, Spinning, Eat-In, 2nd Floor, Loft, Utilities, High Ceiling, Open, Cable, Internal, Upper Laundry, Walk-In Closet
Mortgage Calculator
- Down Payment
- Loan Amount
- Monthly Mortgage Payment
- Property Tax
- Home Insurance
- PMI
- Monthly HOA Fees
Listing Agent Details
Agent Name: Jennifer Cluff
Agent Company: Keller Williams Heritage



