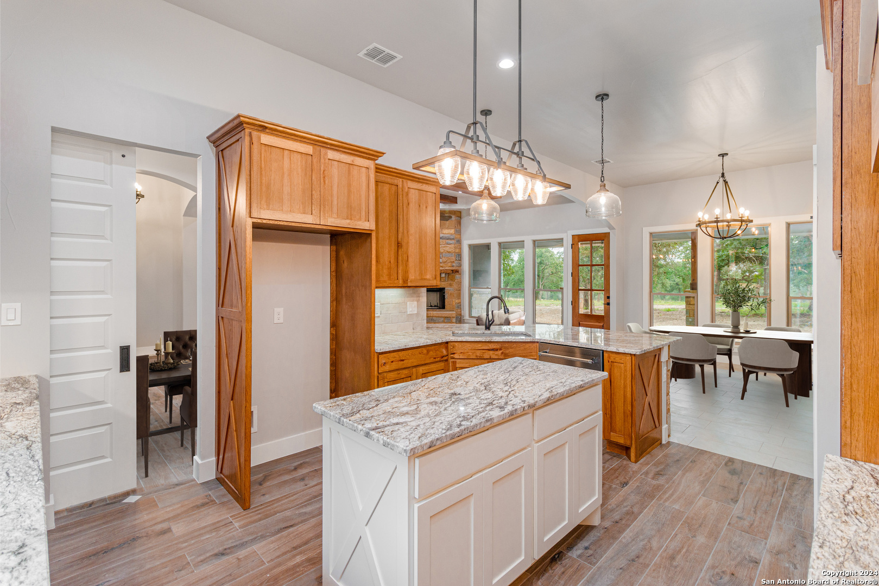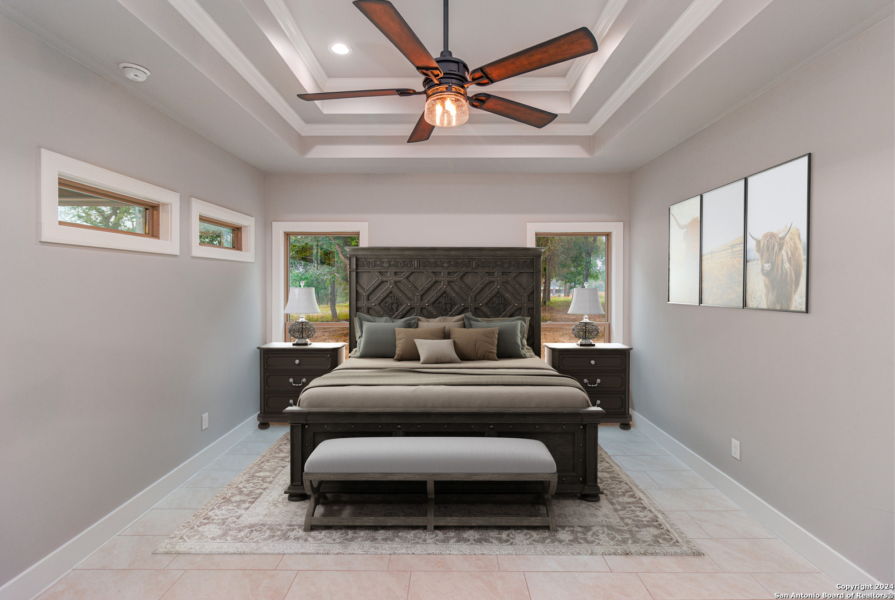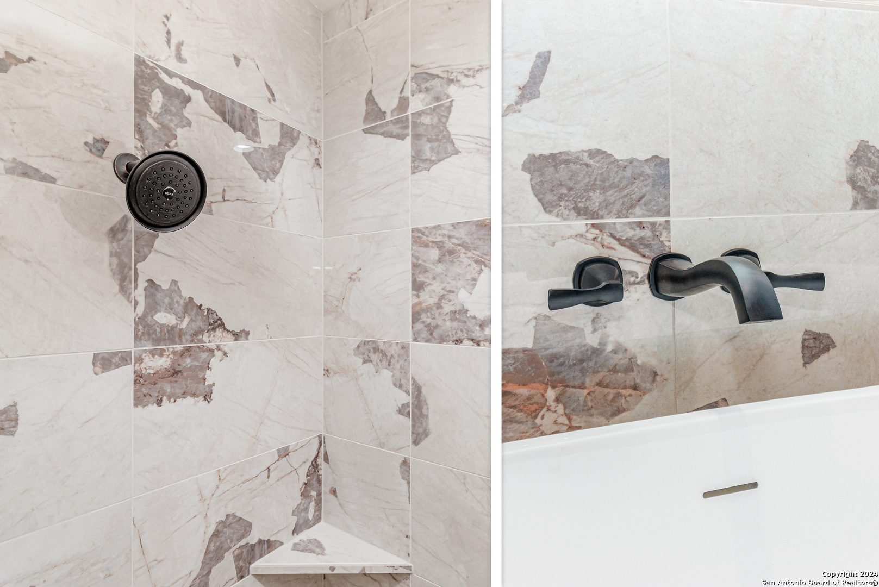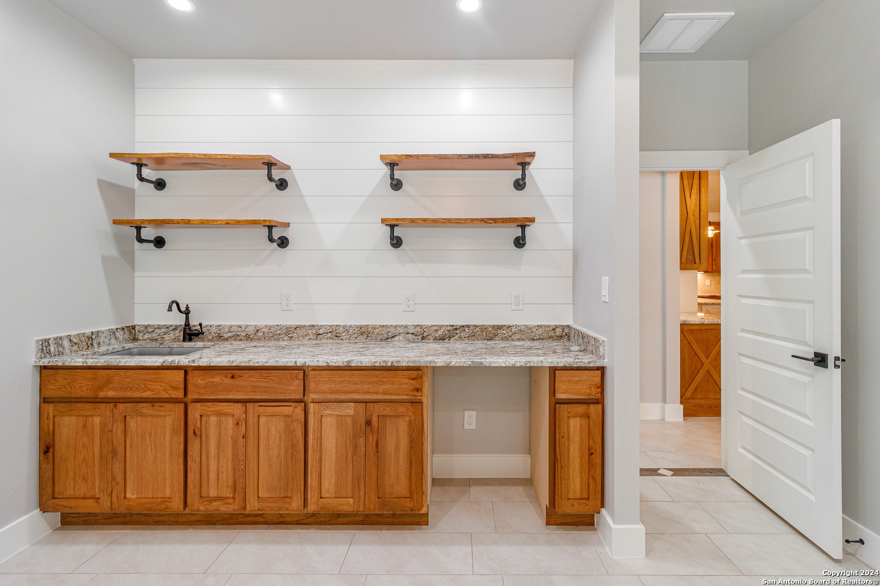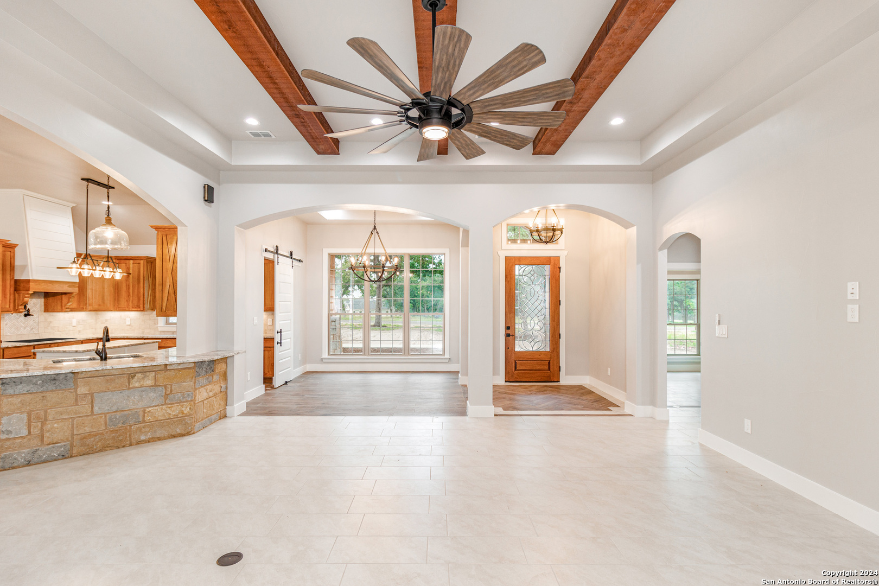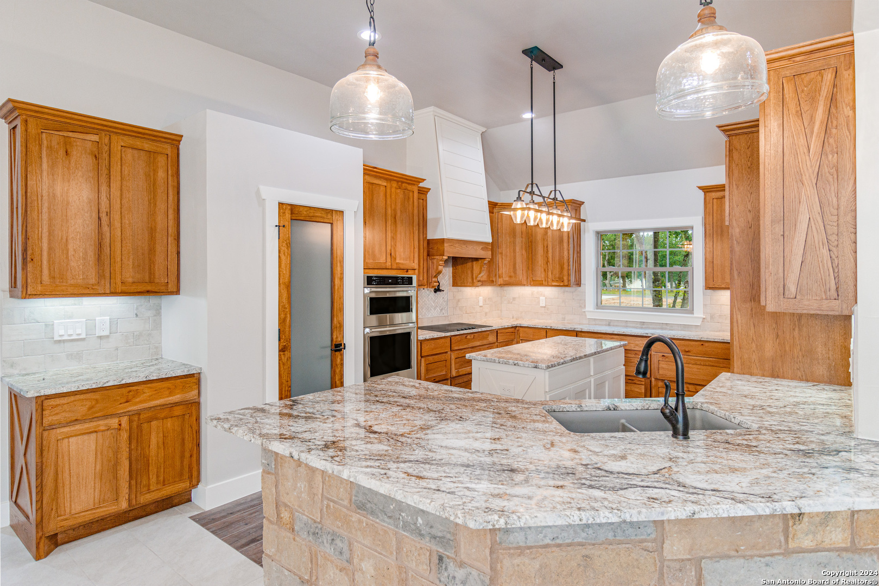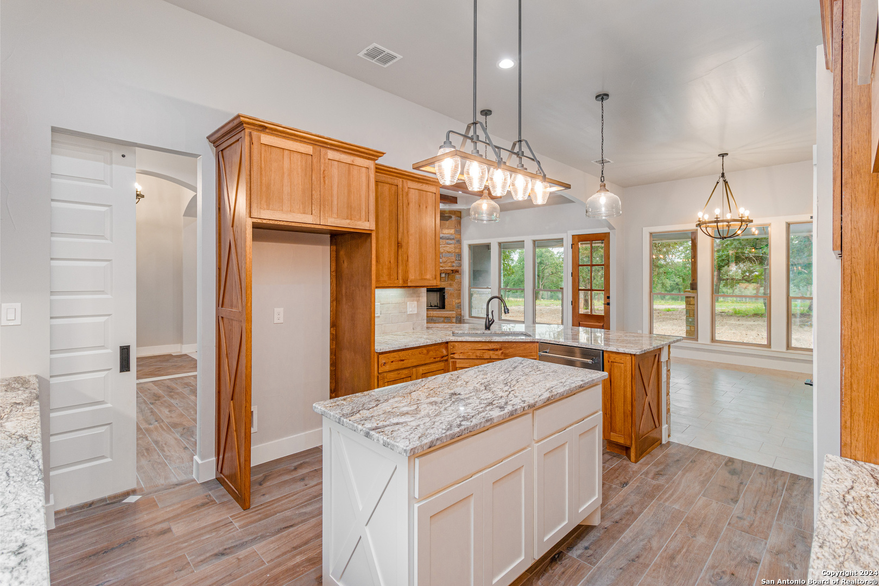Description
OPEN HOUSE: Saturday, January 18th, 1-4pm! Welcome to Elegant Country Living on 1 Acre of Wooded Countryside, just a few minutes from the amenities of La Vernia. Rustic Charm exudes throughout this spacious, open, bright, newly crafted, move-in-ready residence! The thoughtful layout affords 4 bedrooms, 3 full baths + 1 half bath, boasting sleek upgraded finishes, including: Designer Lighting – Elevated Ceilings w/Cedar Beams & Wood Accents – 100% Tile & Wood-Tile Flooring – Pella Windows – 2 Energy Efficient Trane HVAC Systems. Dreamy Island Kitchen boasts Gleaming High-Level Granite atop Abundant Custom Cabinetry, a blend of Rustic Hickory & White finish, with a touch of French Country Flair … Pot filler at cooktop, and premier KitchenAid appliances (cooktop, dishwasher, built-in oven & microwave)! MASTER RETREAT showcases a Wet Bar: cabinetry, granite counter, sink, space for mini-fridge, and chic floating shelves on the stylish shiplap wall! Each bathroom features mirrors framed by wood with metal accents! Oversized 2-car garage. 1-2-10 year Bonded Warranty. Fiber Internet available through GVEC.
Address
Open on Google Maps- Address 124 Hondo Vista, La Vernia, TX 78121
- City La Vernia
- State/county TX
- Zip/Postal Code 78121
- Area 78121
- Country WILSON
Details
Updated on January 15, 2025 at 10:14 am- Property ID: 1773749
- Price: $664,900
- Property Size: 2704 Sqft m²
- Bedrooms: 4
- Bathrooms: 4
- Year Built: 2024
- Property Type: Residential
- Property Status: ACTIVE
Additional details
- PARKING: 2 Garage, Attic, Side, Oversized
- POSSESSION: Closed
- HEATING: Central, 2 Units
- ROOF: Compressor, Metal
- Fireplace: One, Living Room, Woodburn, Stone Rock Brick
- EXTERIOR: Double Pane, Trees
- INTERIOR: 1-Level Variable, Spinning, Eat-In, 2nd Floor, Island Kitchen, Breakfast Area, Walk-In, Utilities, 1st Floor, High Ceiling, Open, Padded Down, Internal, All Beds Downstairs, Laundry Room, Walk-In Closet, Attic Pull Stairs, Atic Roof Deck
Mortgage Calculator
- Down Payment
- Loan Amount
- Monthly Mortgage Payment
- Property Tax
- Home Insurance
- PMI
- Monthly HOA Fees
Listing Agent Details
Agent Name: Michael Fulmer
Agent Company: Fulmer Realty, LLC







