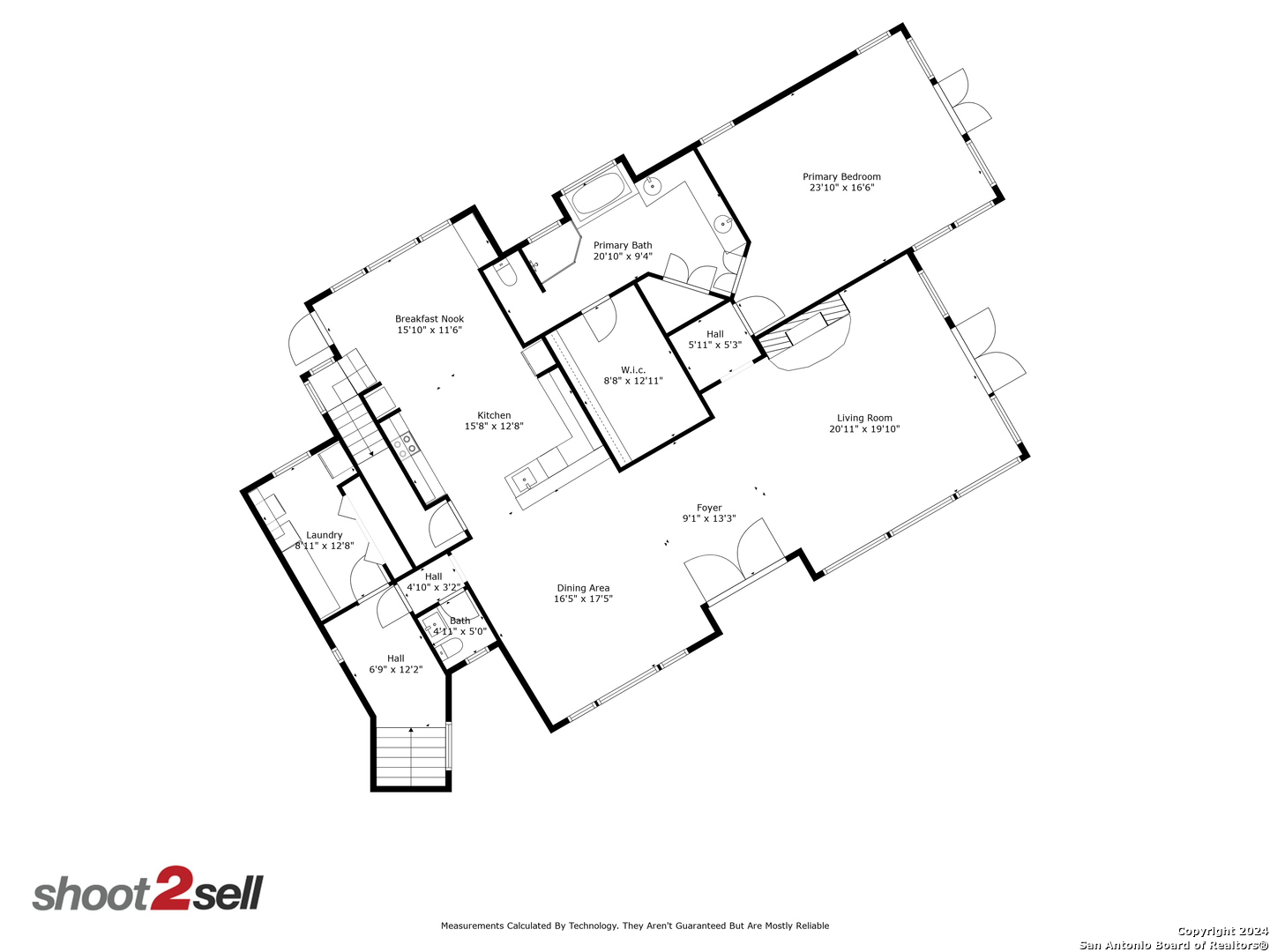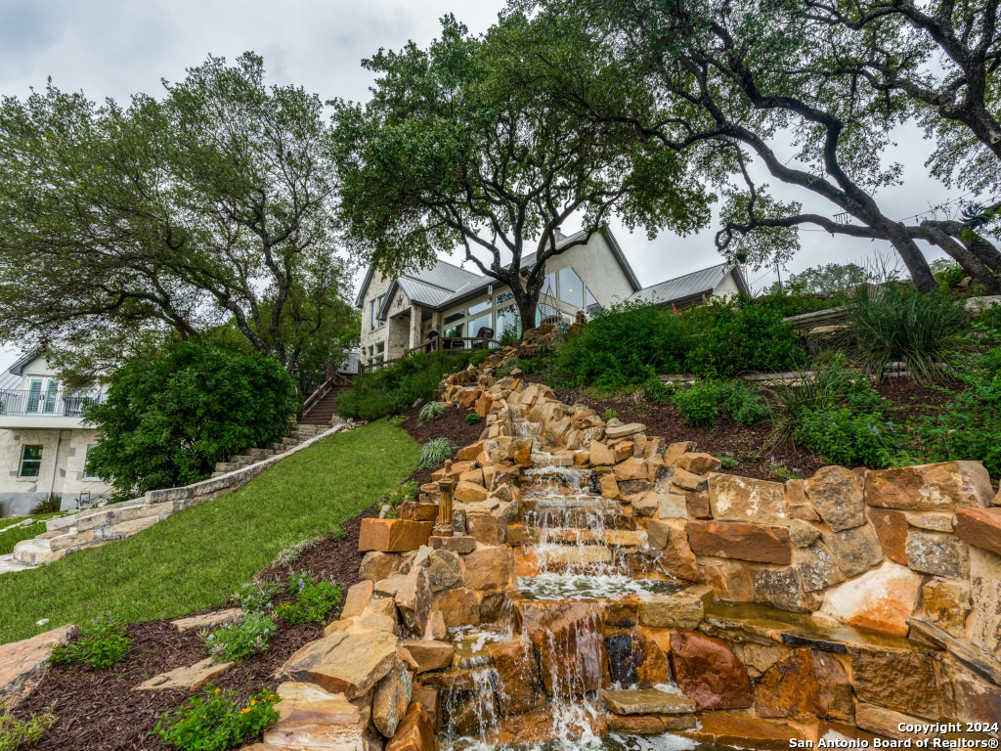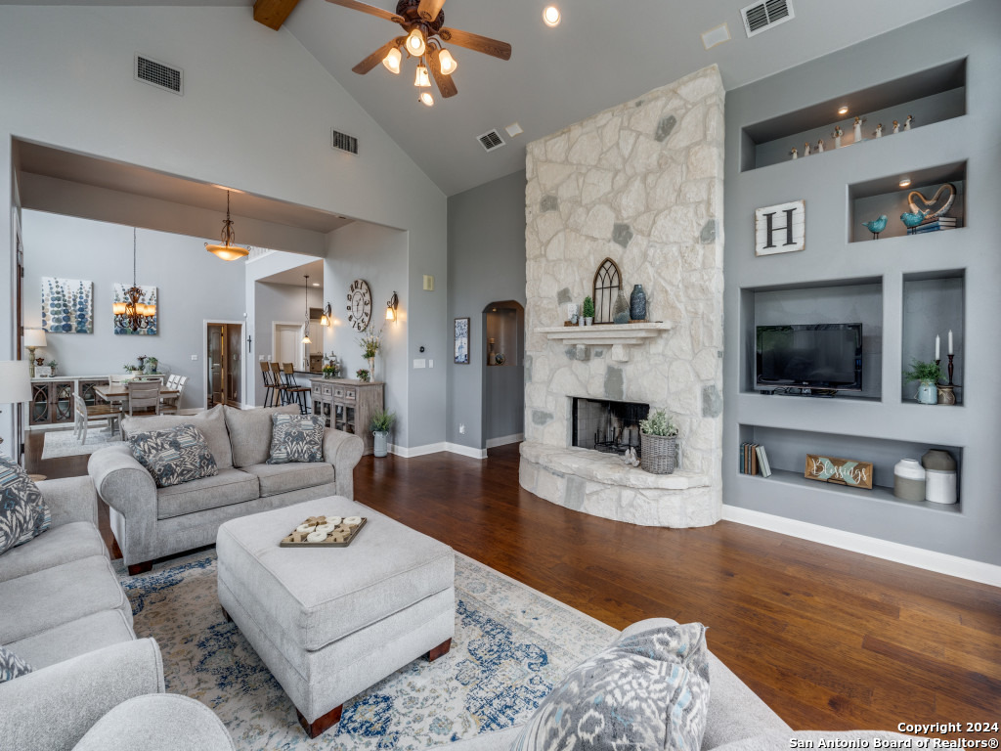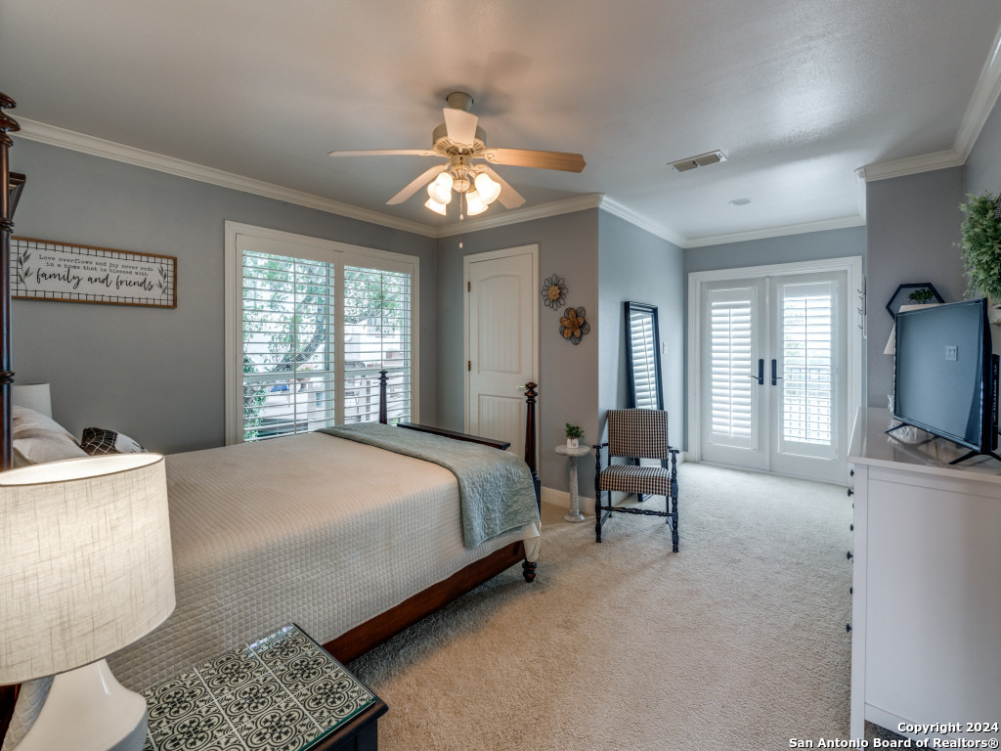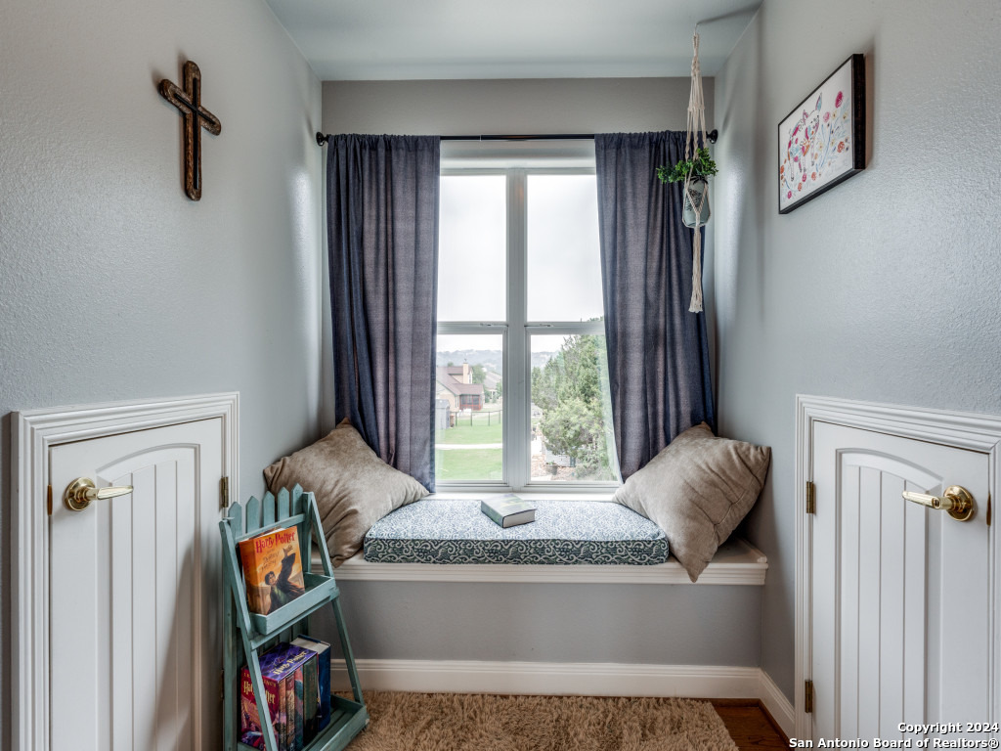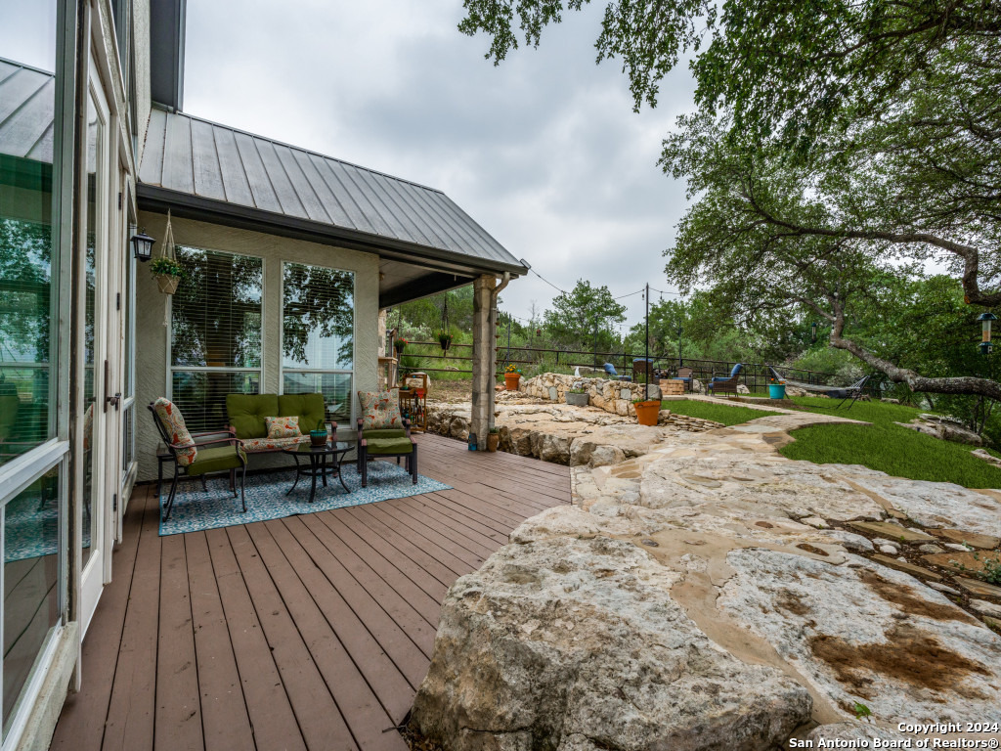522 MYSTIC SHORES BLVD, Spring Branch, TX 78070-5240
Description
Incredible Hill Country home with gorgeous views of Canyon Lake. Large picture windows facing Canyon Lake for abundant natural light and scenic views. Double door entry leading into the large open living and dining areas with vaulted ceilings. Spacious kitchen that flows into the dining room with a breakfast area and counter seating. Large Primary Suite with a vaulted ceilings and French doors to the patio. Walk in tub, and accessible shower with bench, grab bars and roll in floor. Spacious walk-in closet. Secondary bedrooms away from the primary located above the garage with a Jack and Jill bathroom and a shared balcony overlooking Canyon Lake. Large family room on the second floor with a full bathroom, and 4 built in beds with cubbies, endless possibilities for this area. Large warp around deck and patio facing the Lake. Covered in shade from the mature Oak trees. 3 car garage with a circular drive and extra parking space. All 4 bathrooms have been remodeled. A stair lift from the garage to the main floor. The fenced backyard is perfect for pets. Soothing water Fountain and Falls off the patio/deck. Multi-generational living possibilities.
Address
Open on Google Maps- Address 522 MYSTIC SHORES BLVD, Spring Branch, TX 78070-5240
- City Spring Branch
- State/county TX
- Zip/Postal Code 78070-5240
- Area 78070-5240
- Country COMAL
Details
Updated on January 15, 2025 at 10:15 am- Property ID: 1775186
- Price: $849,000
- Property Size: 3870 Sqft m²
- Bedrooms: 3
- Bathrooms: 4
- Year Built: 2004
- Property Type: Residential
- Property Status: ACTIVE
Additional details
- PARKING: 3 Garage, Oversized
- POSSESSION: Closed
- HEATING: Central
- ROOF: Metal
- Fireplace: One
- EXTERIOR: Paved Slab, Deck, Sprinkler System, Double Pane, Gutters, Trees
- INTERIOR: 2-Level Variable, Spinning, Eat-In, 2nd Floor, Breakfast Area, Walk-In, Utility Garage, High Ceiling, Open, Cable, Internal, Laundry Main, Telephone, Walk-In Closet, Attic Access, Attic Partially Floored, Attic Pull Stairs
Mortgage Calculator
- Down Payment
- Loan Amount
- Monthly Mortgage Payment
- Property Tax
- Home Insurance
- PMI
- Monthly HOA Fees
Listing Agent Details
Agent Name: David Biersner
Agent Company: StepStone Realty LLC
























