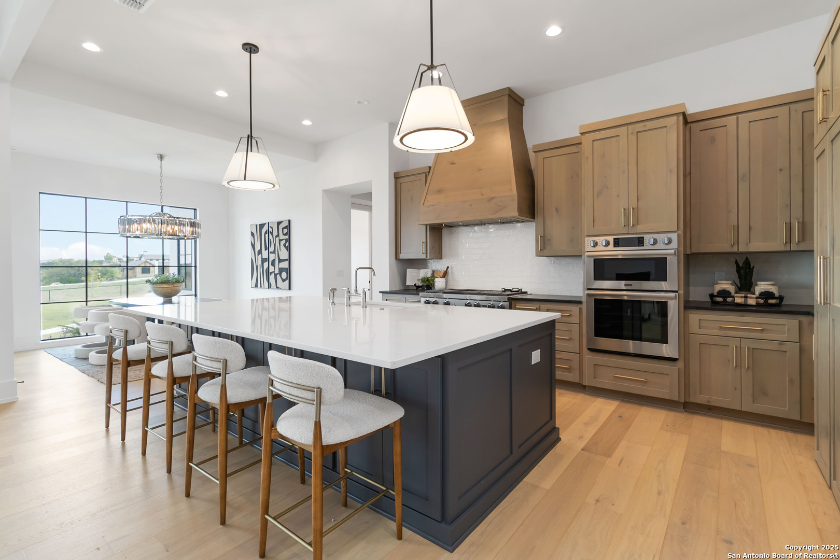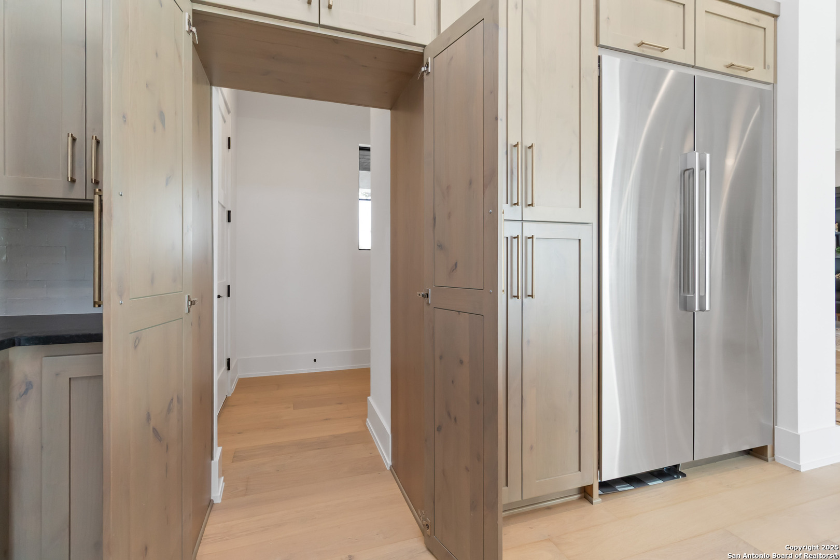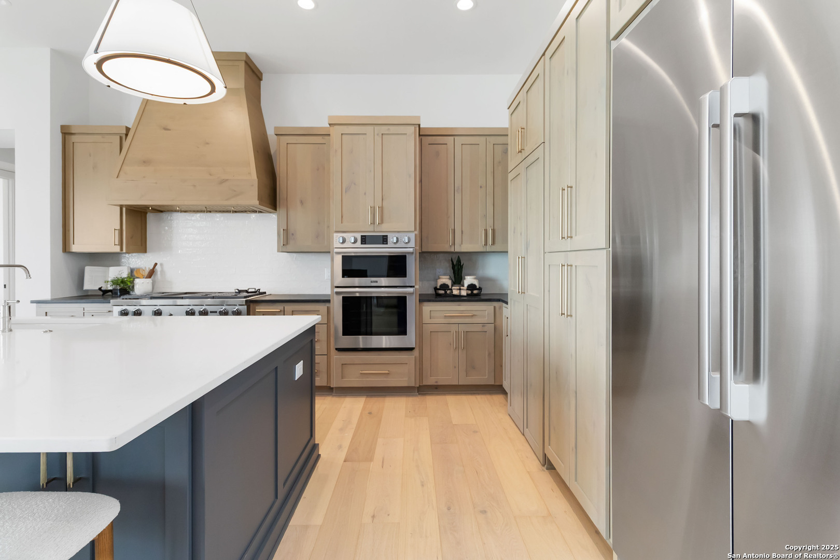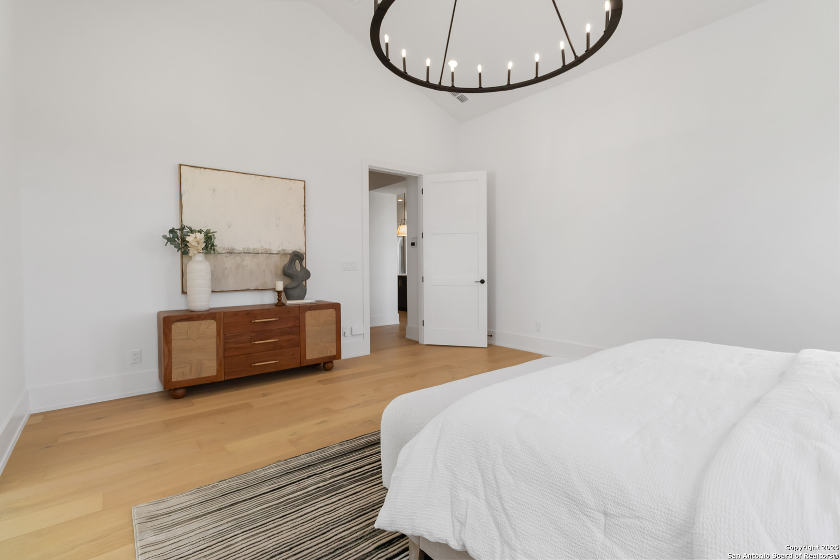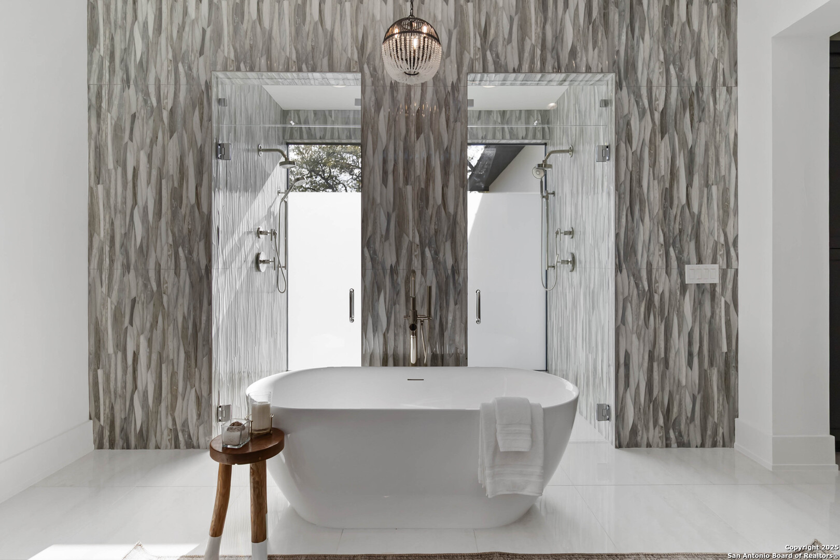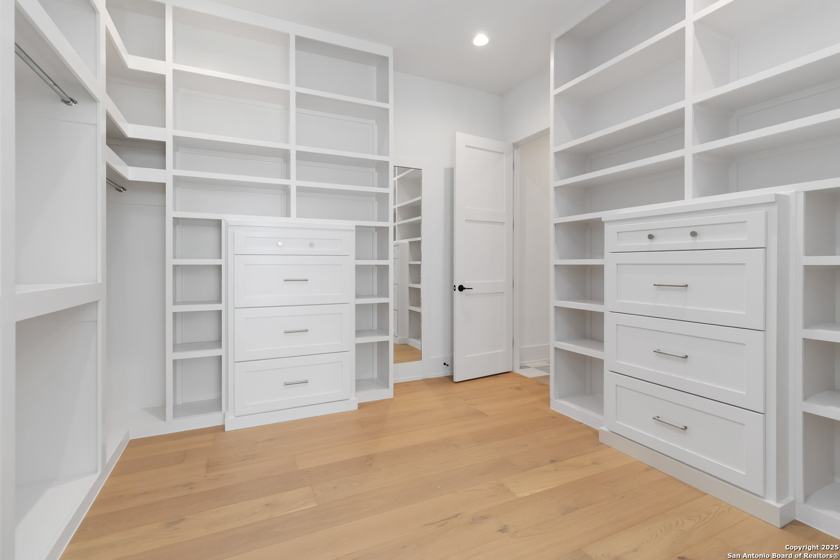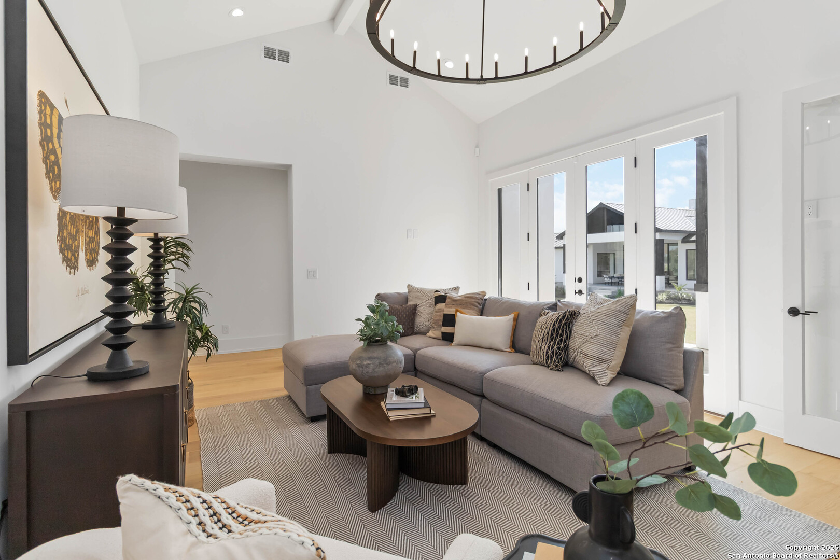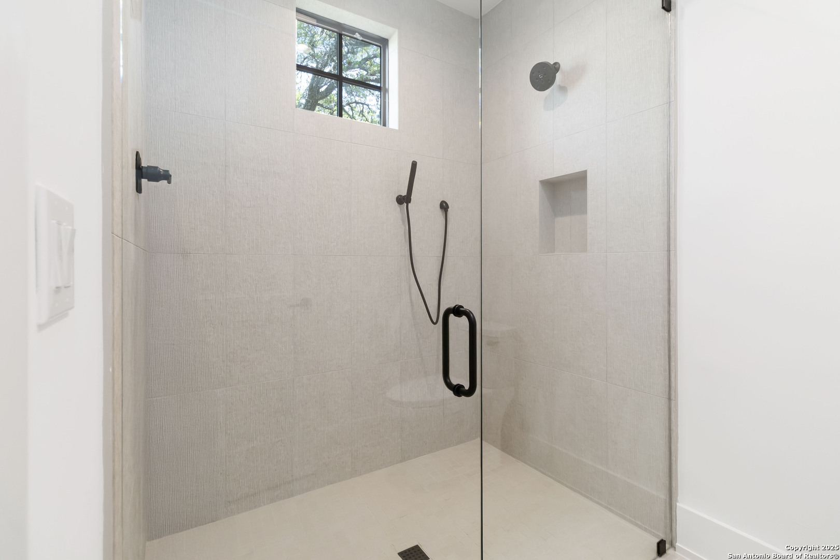Description
Experience the pinnacle of luxury and design with this exceptional custom-built estate, located in the prestigious gated community of Pecan Springs. Thoughtfully crafted for multigenerational living, this modern transitional masterpiece is nestled on over an acre of oak-studded land, offering both privacy and elegance in one stunning, single-story layout. The main residence, spanning nearly 4,000 square feet, showcases unmatched craftsmanship and architectural finesse. Every inch of this home has been designed to impress-from the grand entry framed by wide plank solid hardwood floors, to the soaring ceilings and seamless integration of indoor and outdoor living. A wall of collapsible glass sliders brings the outdoors in, flooding the living space with natural light and opening to a beautifully landscaped backyard oasis. Inside, the main home offers 4 spacious bedrooms, each with its own en-suite bath adorned with floor-to-ceiling designer tile. The primary suite is a private retreat, complete with a spa-like bathroom featuring a double-sided walk-in shower, soaking tub, custom vanities, and a meticulously designed walk-in closet with elegant built-ins. Entertain or work from home in style with a private study enhanced by a dramatic floor-to-ceiling gas fireplace, custom built-ins, and a hidden file/media room. The open-concept living room, anchored by a second fireplace, flows effortlessly into the chef’s kitchen, where solid wood cabinetry, an oversized island, and a premium Dacor stainless steel appliance suite await your culinary creations. A separate game room adds yet another dimension to this thoughtfully laid-out home-ideal for family fun or relaxed evenings with friends. The guest casita, an additional 1,500+ square feet of refined living space, mirrors the main home’s high-end finishes and luxurious aesthetic. It includes a full kitchen, dining area, expansive living space with a third fireplace, a large guest bedroom, full bath, and even a walk-in pantry-perfect for extended family, long-term guests, or private home office space. Outdoors, both dwellings are connected by beautifully manicured grounds and spacious covered living areas. Fully fenced for privacy and designed for seamless entertainment, this home is a sanctuary of comfort, functionality, and timeless elegance. This is more than just a home-it’s a lifestyle. Don’t miss the opportunity to experience the rare combination of thoughtful multigenerational design, top-tier finishes, and serene Hill Country living just minutes from downtown Boerne.
Address
Open on Google Maps- Address 11310 Montell Point, Boerne, TX 78006
- City Boerne
- State/county TX
- Zip/Postal Code 78006
- Area 78006
- Country BEXAR
Details
Updated on April 17, 2025 at 2:31 pm- Property ID: 1859107
- Price: $1,980,000
- Property Size: 5408 Sqft m²
- Bedrooms: 5
- Bathrooms: 6
- Year Built: 2024
- Property Type: Residential
- Property Status: ACTIVE
Additional details
- POSSESSION: Closed
- HEATING: Central
- ROOF: Metal
- Fireplace: 3 Units, Living Room, Gas
- EXTERIOR: Paved Slab, Cove Pat, PVC Fence, Sprinkler System, Double Pane, Trees, Detached Quarter, Additional Dwelling
- INTERIOR: 2-Level Variable, Spinning, Eat-In, Island Kitchen, Breakfast Area, Walk-In, Study Room, Game Room, Utilities, High Ceiling, Open, Padded Down, All Beds Downstairs, Laundry Main, Laundry Room, Walk-In Closet
Features
- 2 Living Areas
- All Bedrooms Down
- Breakfast Area
- Covered Patio
- Double Pane Windows
- Eat-in Kitchen
- Fireplace
- Game Room
- High Ceilings
- Island Kitchen
- Laundry Room
- Main Laundry Room
- Mature Trees
- Open Floor Plan
- Patio Slab
- Private Front Yard
- School Districts
- Split Dining
- Sprinkler System
- Study Room
- Utility Room
- Walk-in Closet
- Walk-in Pantry
- Windows
Mortgage Calculator
- Down Payment
- Loan Amount
- Monthly Mortgage Payment
- Property Tax
- Home Insurance
- PMI
- Monthly HOA Fees
Listing Agent Details
Agent Name: Blain Johnson
Agent Company: JB Goodwin, REALTORS


