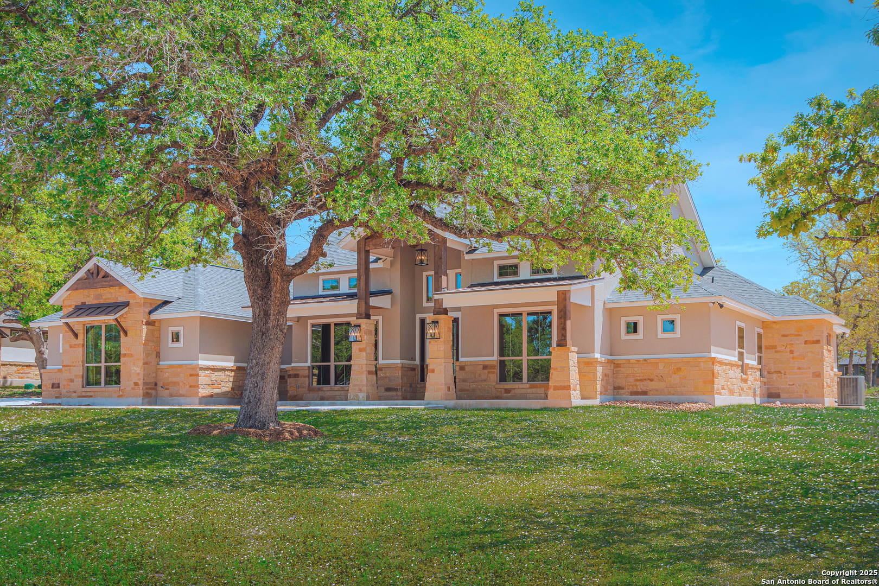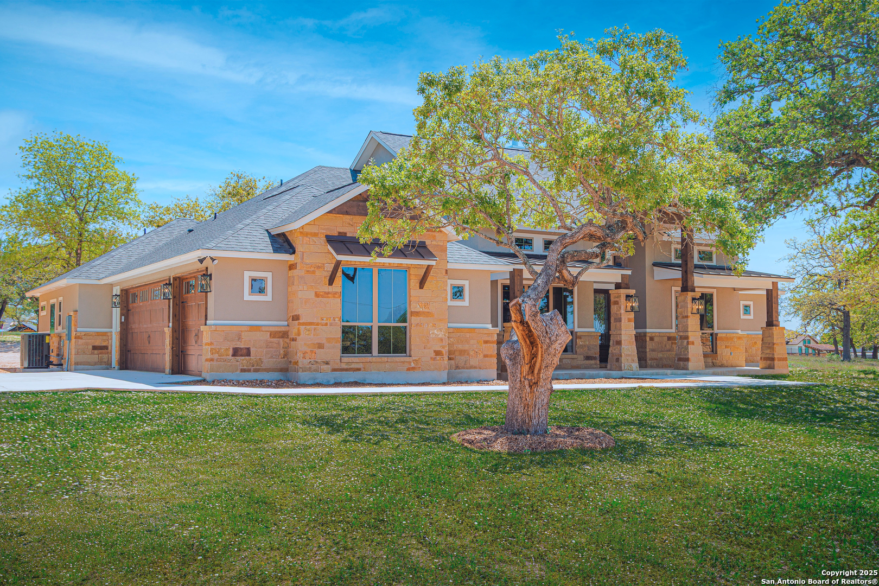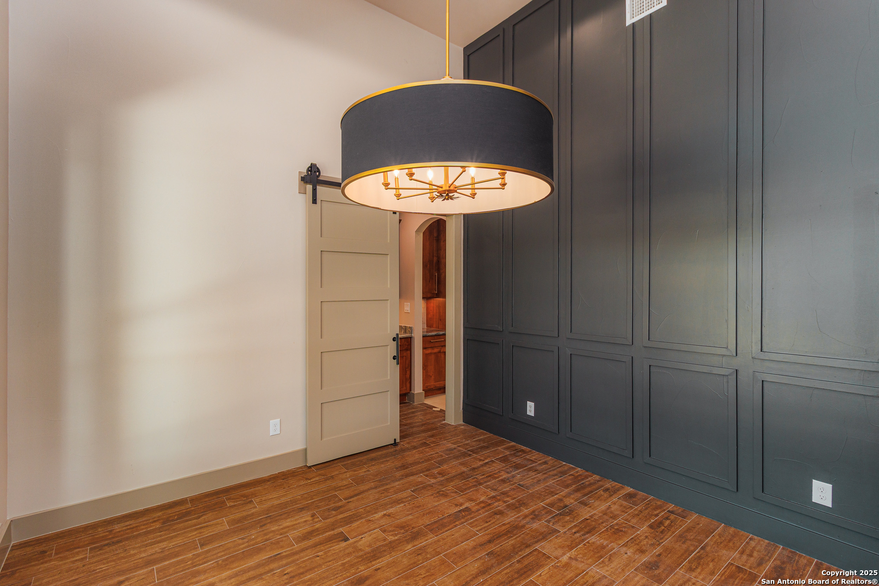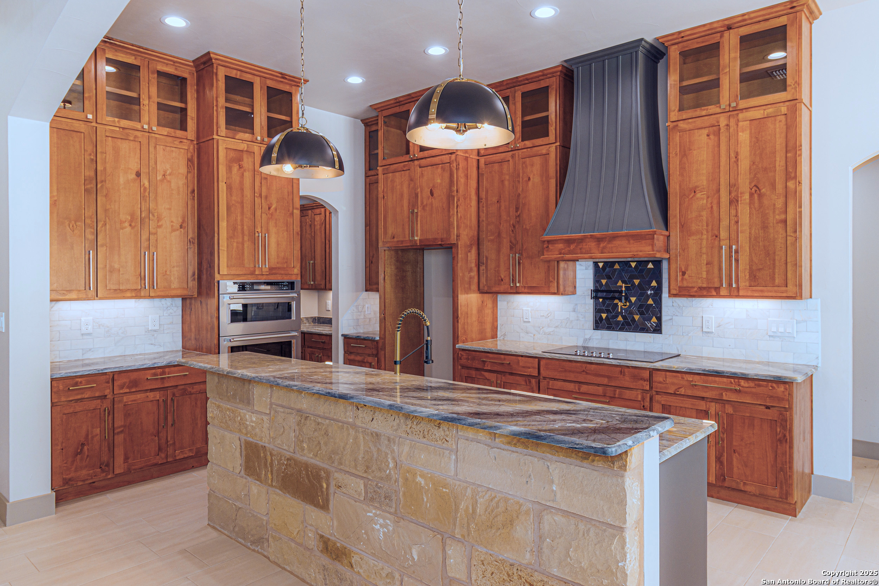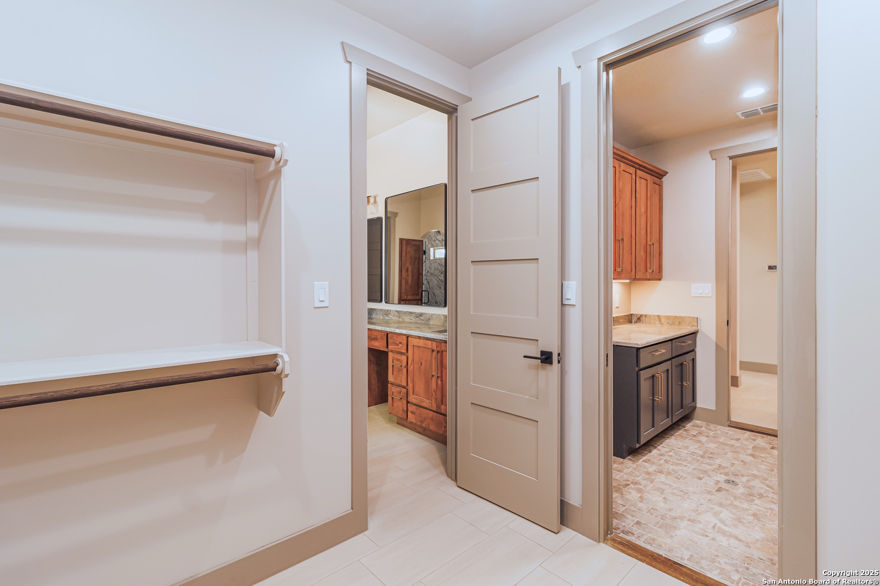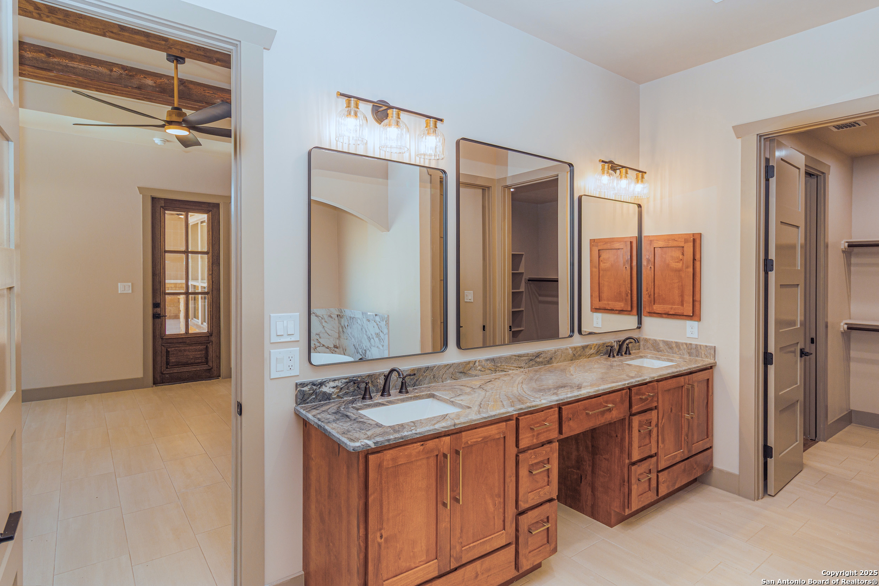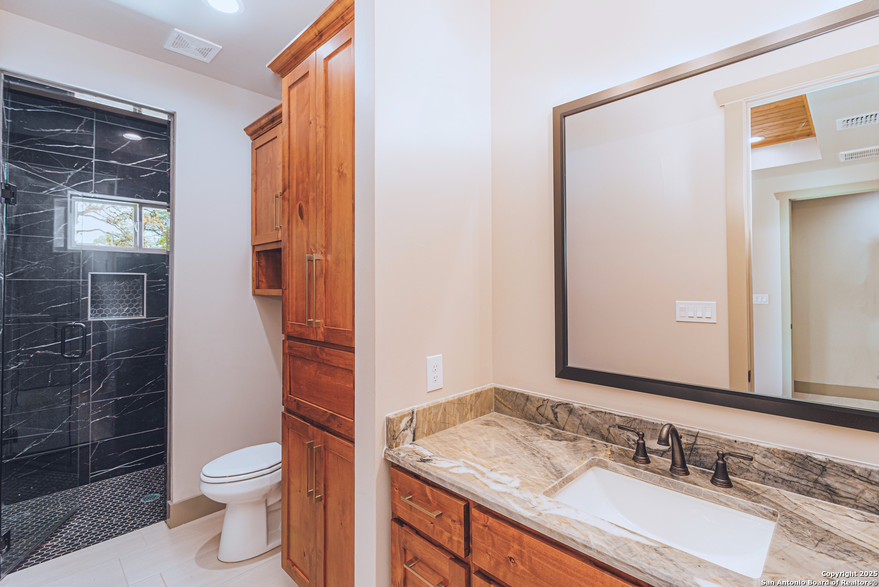Description
OPEN HOUSE: Saturday, April 19th, 1-4pm! Dazzling New Home w/3-Car Garage in La Vernia’s Hondo Ridge community! The wooded 1-Acre lot offers a Stately position + backyard vantage point w/view to downtown San Antonio! Stunning Craftsmanship with Character & Charm on display throughout this Exceptional Property … The inviting entryway beckons you inside to discover stylish “Modern Hill Country” finishes. Soaring ceiling + dramatic accent wall adorns the formal dining (could be study/office), with Barn Door to the Butler Pantry. Designer Lighting Throughout! Expansive Great Room opens to Stunning Kitchen: Abundant Custom Ceiling-Height Cabinetry w/Champaign Bronze hardware, Gorgeous Natural Stone Quartzite Counters, KitchenAid Appliances, coordinating Black&Gold faucet + pot-filler at cooktop! The Master Suite is a Retreat all its own: Direct patio access, Spa-Style bath including broad Framed Mirrors at the Double Vanity, Free-Standing Tub, Walk-In Shower w/Dual Heads + 3rd Rain Head! As you enter the home from the oversized 3-car garage, a Mud Bench provides Beauty&Function, and the Fashionable Half Bath showcases a Shiplap Wall, Chic Framed Mirror, and Brick-Tile floor! Chores are a delight in the Laundry Room, also with Brick-Tile accent floor, which opens conveniently to one of the master closets. The Secondary Bedrooms & Hall Bath are equally luxurious, with the back bedroom affording an ensuite bath w/Classy Marble-Tile Walk In Shower! Enjoy Outdoor Living on the Generous Covered Back Patio, which is shaded from direct evening sun. Fiber Optic Internet available! Located in the quiet countryside, less than 10 minutes to the amenities of La Vernia and 35 minutes to central San Antonio!
Address
Open on Google Maps- Address 112 Hondo Vista, La Vernia, TX 78121
- City La Vernia
- State/county TX
- Zip/Postal Code 78121
- Area 78121
- Country WILSON
Details
Updated on April 17, 2025 at 9:31 pm- Property ID: 1859276
- Price: $724,900
- Property Size: 2860 Sqft m²
- Bedrooms: 4
- Bathrooms: 4
- Year Built: 2025
- Property Type: Residential
- Property Status: ACTIVE
Additional details
- POSSESSION: Closed
- HEATING: Central, 2 Units
- ROOF: Compressor, Metal
- Fireplace: One, Living Room, Woodburn, Stone Rock Brick
- EXTERIOR: Double Pane, Trees
- INTERIOR: 1-Level Variable, Spinning, Eat-In, 2nd Floor, Island Kitchen, Breakfast Area, Walk-In, Utilities, 1st Floor, High Ceiling, Open, Internal, Laundry Room, Walk-In Closet, Attic Partially Floored, Attic Pull Stairs, Atic Roof Deck
Mortgage Calculator
- Down Payment
- Loan Amount
- Monthly Mortgage Payment
- Property Tax
- Home Insurance
- PMI
- Monthly HOA Fees
Listing Agent Details
Agent Name: Michael Fulmer
Agent Company: Fulmer Realty, LLC



