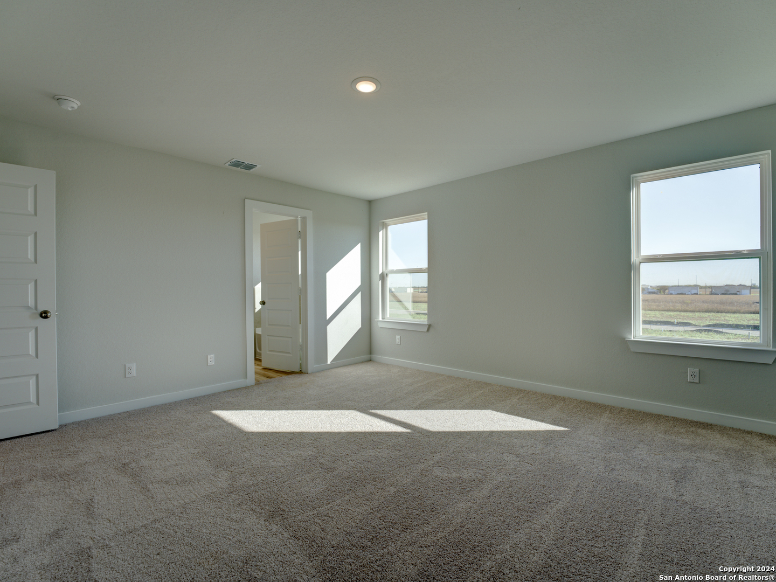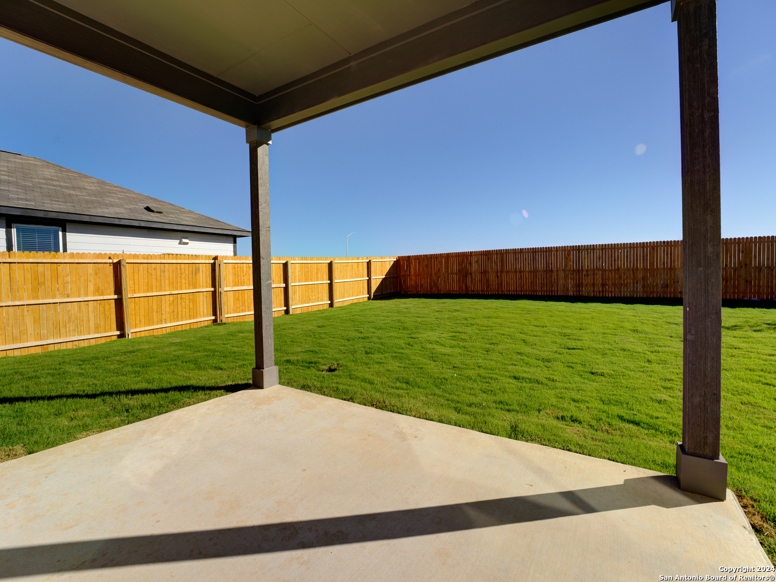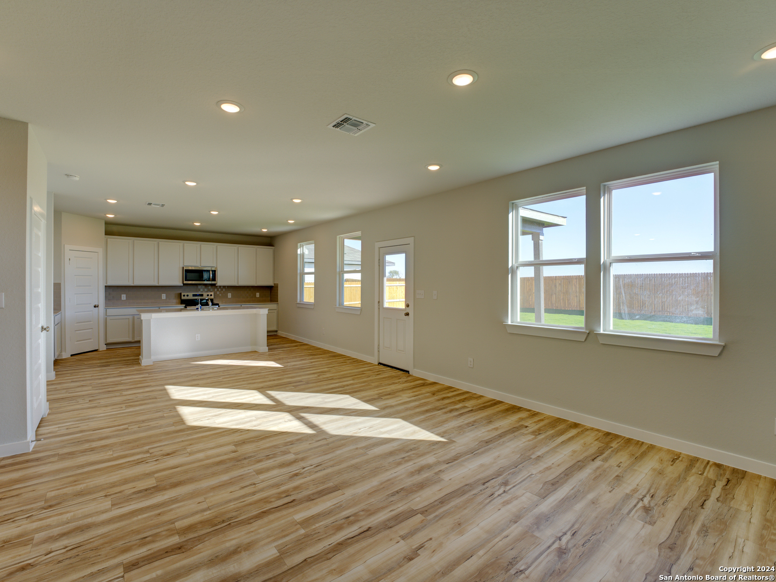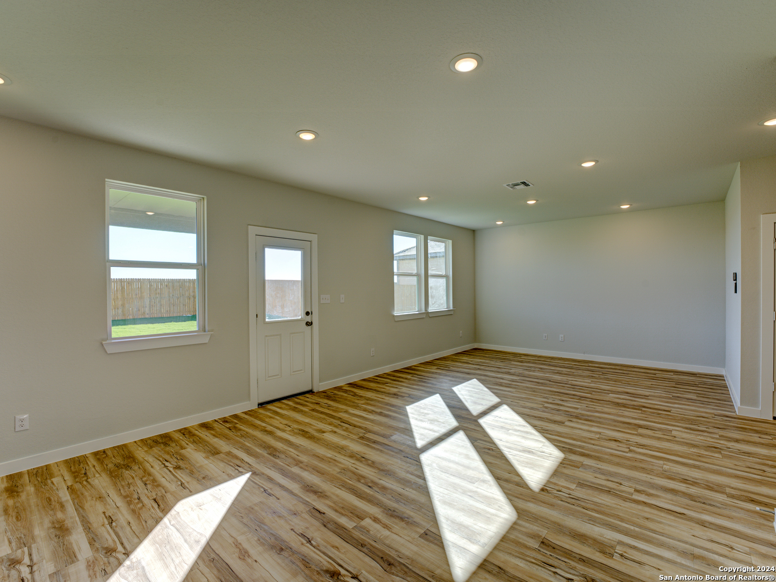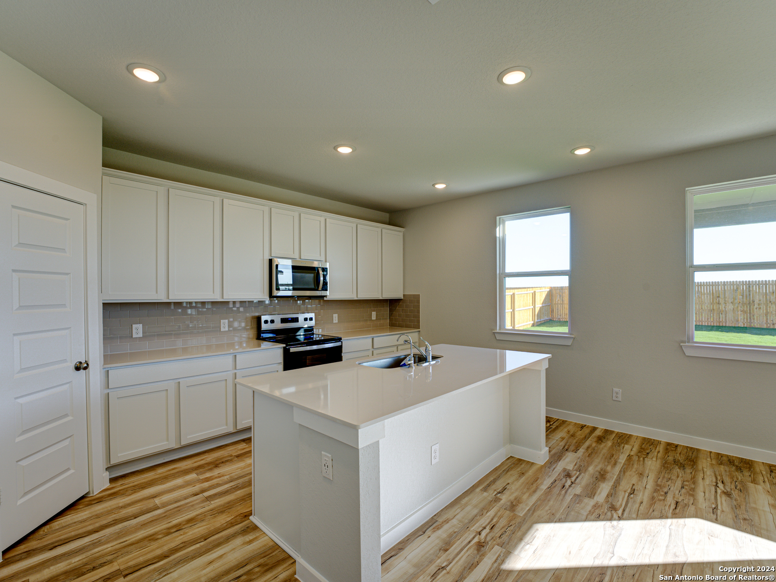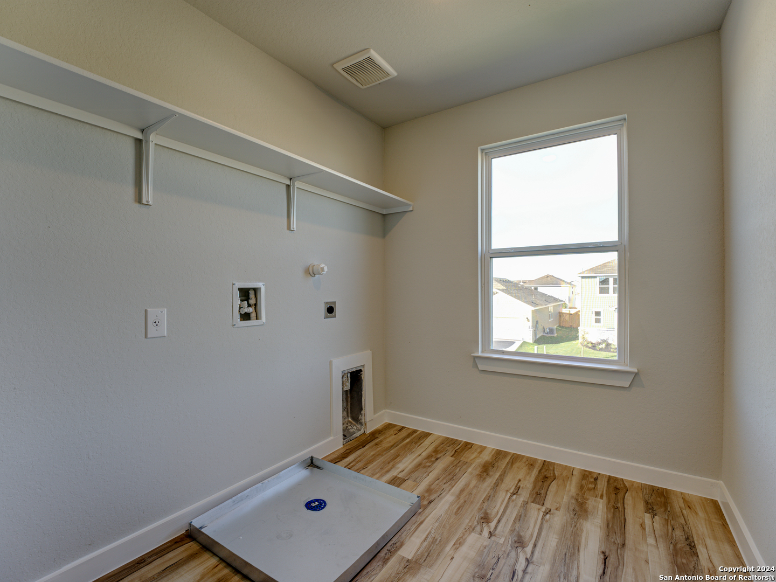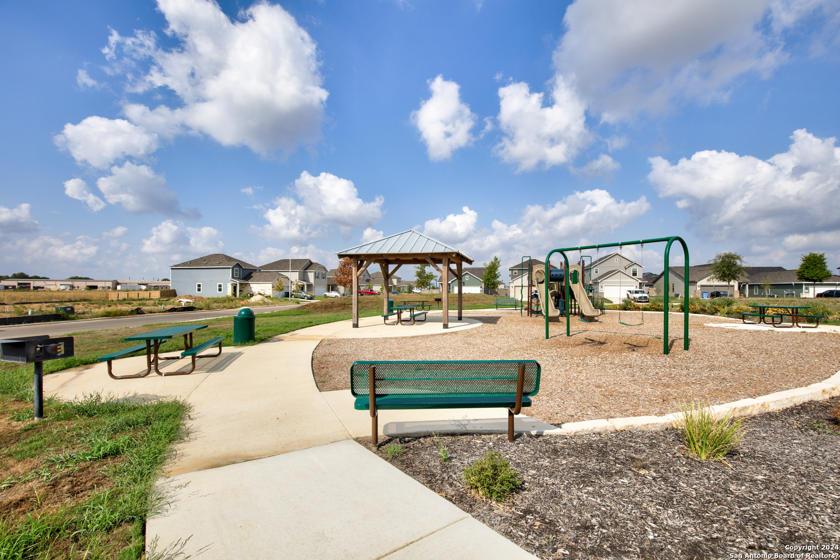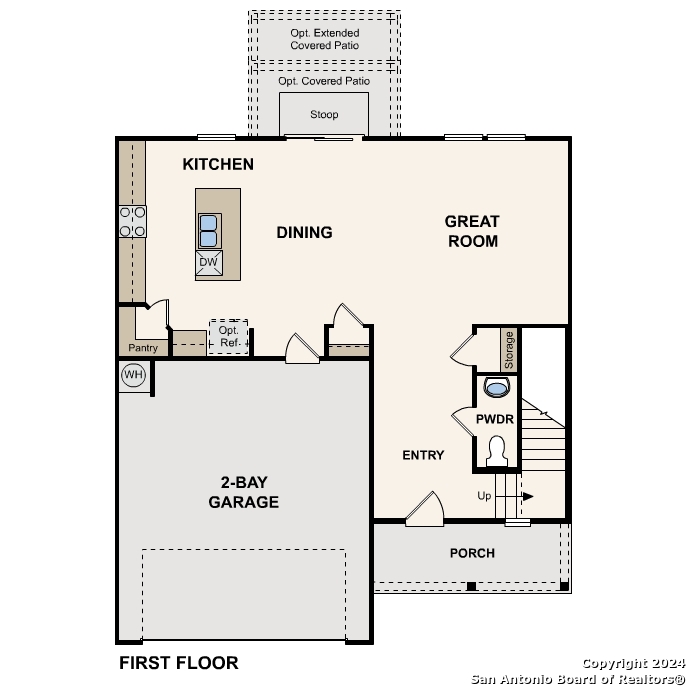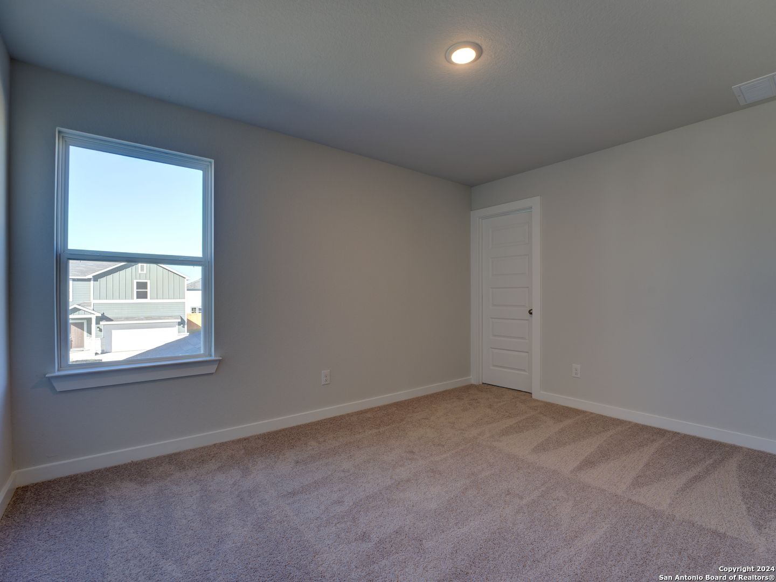Description
** The Wilson at Hiddenbrooke offers a spacious two-story retreat, beginning with a welcoming foyer that leads into an expansive open-concept great room. This central area seamlessly integrates distinct dining and living spaces alongside a well-appointed kitchen featuring an island and corner pantry. Accessible from this hub is an optional covered patio, perfect for outdoor enjoyment, complemented by a charming front porch. A convenient half bathroom is also situated on the first floor. Upstairs, three bedrooms provide private living quarters. Two bedrooms share a full bathroom, while the primary suite enjoys its own en-suite bathroom with a dual-sink vanity and a spacious walk-in closet. A dedicated laundry room completes the upper level of this thoughtfully designed home. Additional highlights include 42″ grey shaker-style kitchen cabinets with quartz countertops, luxury wood-look vinyl plank flooring in common areas, stainless-steel appliances, separate garden tub and shower in the primary bath, extra recessed can lights throughout, cultured marble countertops with modern rectangular sinks in bathrooms, a landscape package with sprinkler system, a covered patio, a garage door opener with two remotes, and exceptional features such as the Century Home Connect smart home package.
Address
Open on Google Maps- Address 2541 Solon Lane, Seguin, TX 78155
- City Seguin
- State/county TX
- Zip/Postal Code 78155
- Area 78155
- Country GUADALUPE
Details
Updated on January 15, 2025 at 11:06 am- Property ID: 1792300
- Price: $292,990
- Property Size: 1848 Sqft m²
- Bedrooms: 3
- Bathrooms: 3
- Year Built: 2024
- Property Type: Residential
- Property Status: ACTIVE
Additional details
- PARKING: 2 Garage, Attic
- POSSESSION: Closed
- HEATING: Heat Pump, 1 Unit
- ROOF: Compressor
- Fireplace: Not Available
- EXTERIOR: PVC Fence, Double Pane
- INTERIOR: 1-Level Variable, Lined Closet, Island Kitchen, High Ceiling, Open, Cable, Internal, Upper Laundry, Laundry Room, Walk-In Closet
Mortgage Calculator
- Down Payment
- Loan Amount
- Monthly Mortgage Payment
- Property Tax
- Home Insurance
- PMI
- Monthly HOA Fees
Listing Agent Details
Agent Name: Dayton Schrader
Agent Company: eXp Realty




