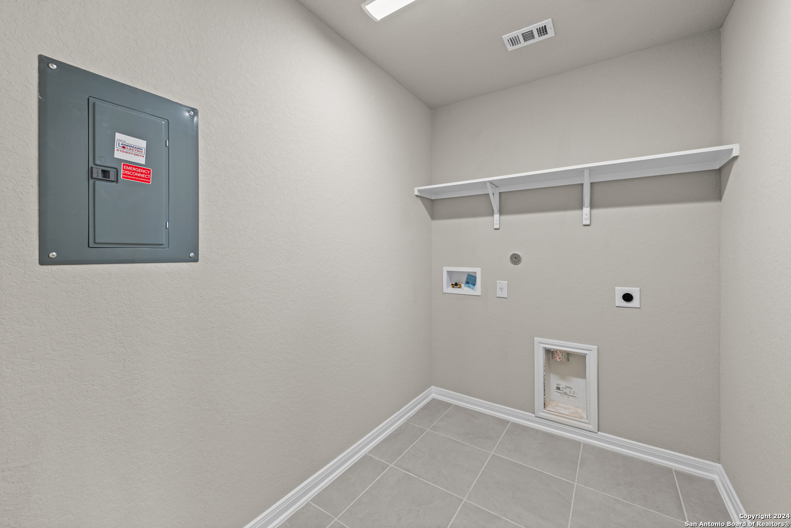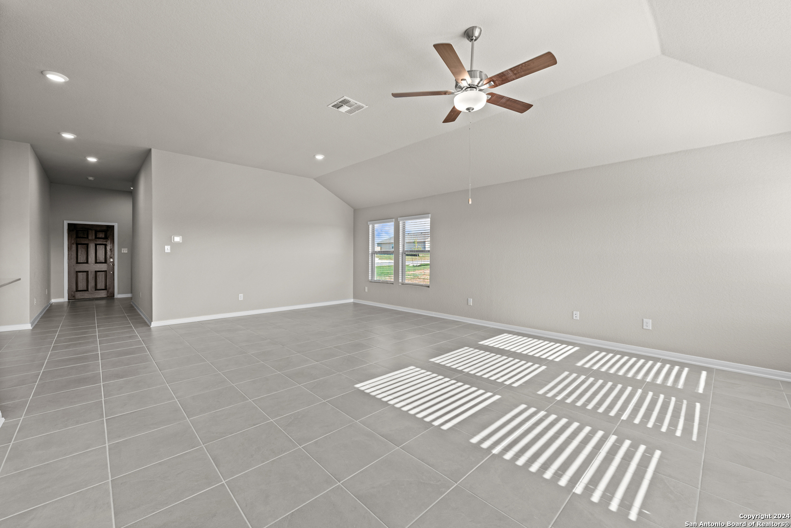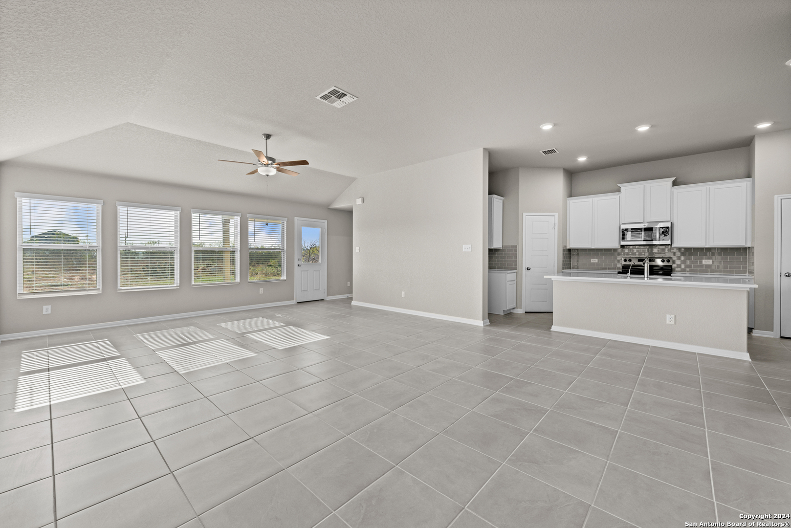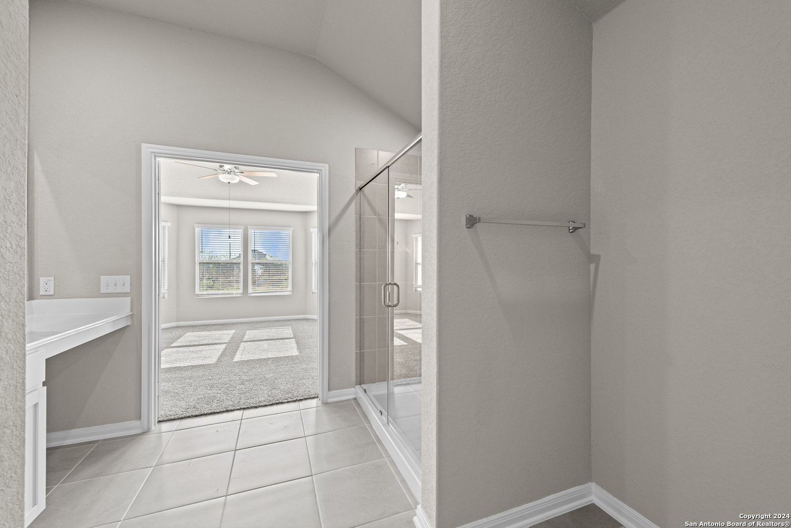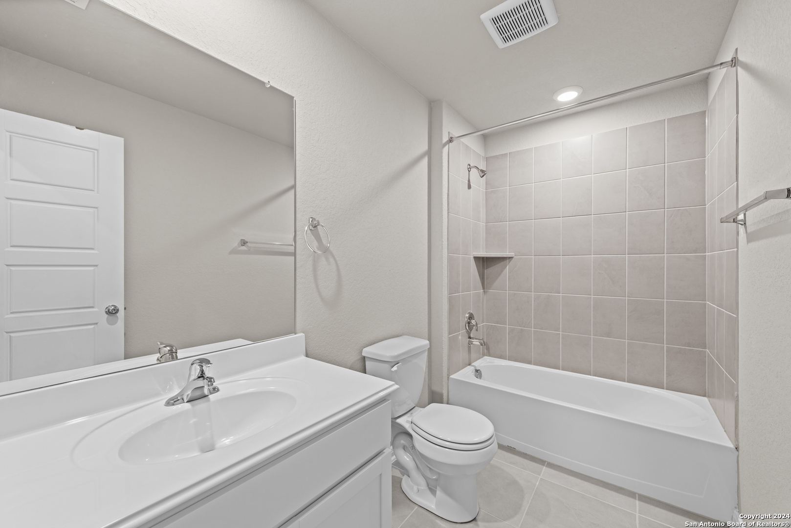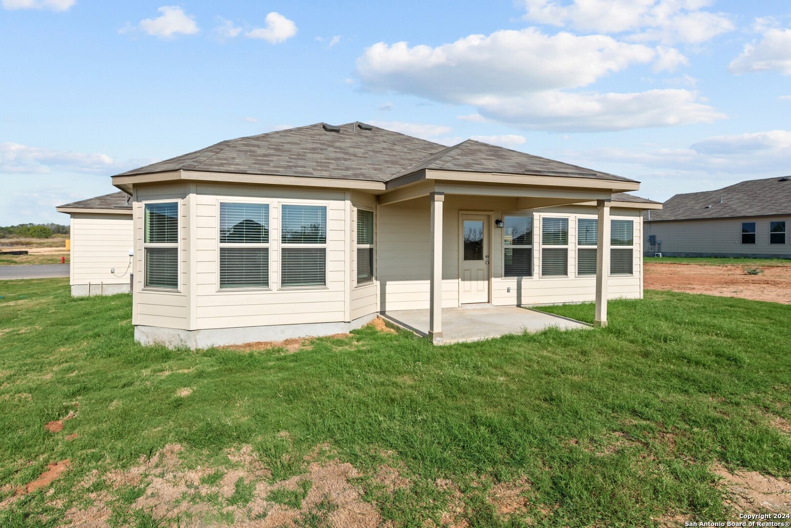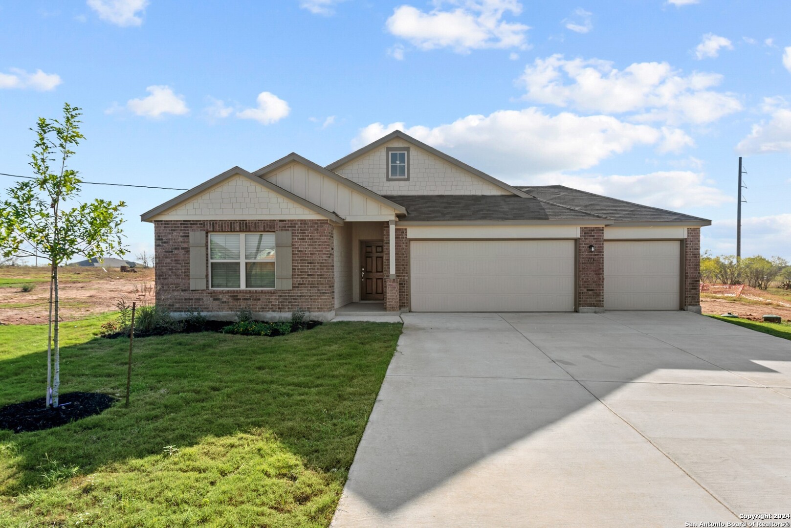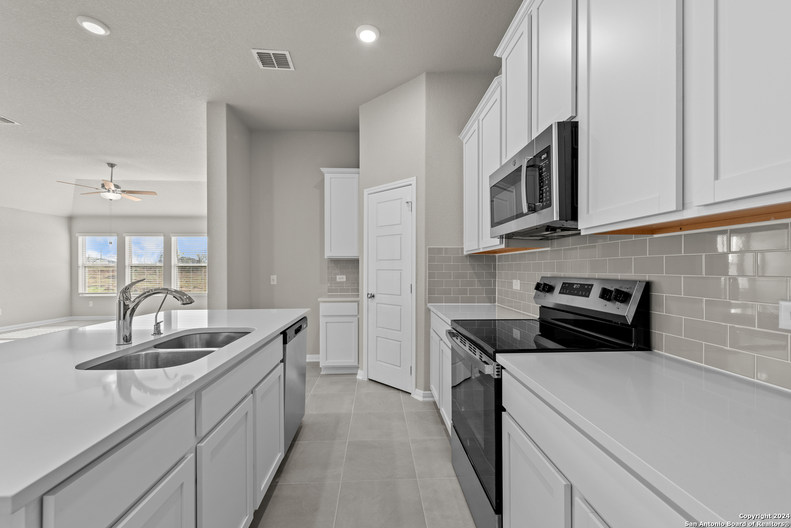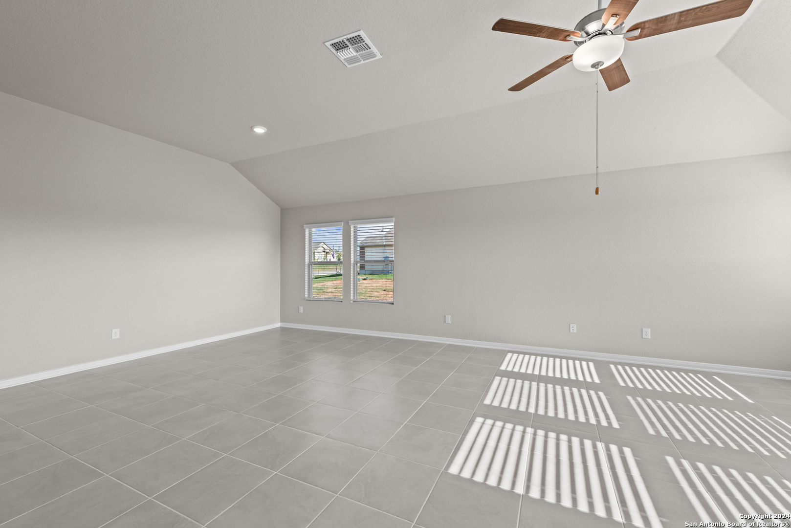Description
** READY NOW ** Welcome to your new dream home at 113 Pendleton Cove, Floresville, TX! This stunning 1-story home is the perfect blend of modern living and peaceful surroundings. Built by M/I Homes, this brand-new construction home is ready to wow you with its charming features and inviting layout. As soon as you step inside, you’ll be greeted by an open floor plan that seamlessly connects the living area, dining space, and chef’s dream kitchen. Whip up your favorite dishes with modern appliances and ample storage space while entertaining guests or indulging in a quick breakfast. With 3 cozy bedrooms and 2 full bathrooms, this home provides a comfortable living space for you and your loved ones. The owner’s bedroom comes with an en-suite bathroom for added convenience and privacy. This gorgeous home offers a total of 1,636 sqft of living space, giving you plenty of room to customize and make it your own. Outside, you’ll find a covered patio where you can relax and unwind after a long day. Enjoy your morning coffee, host a barbecue with friends and family, or simply soak up the beautiful surroundings.
Address
Open on Google Maps- Address 113 Pendleton Cove, Floresvill, TX 78114-0106
- City Floresville
- State/county TX
- Zip/Postal Code 78114-0106
- Area 78114-0106
- Country WILSON
Details
Updated on January 15, 2025 at 11:01 am- Property ID: 1783261
- Price: $389,990
- Property Size: 1613 Sqft m²
- Bedrooms: 3
- Bathrooms: 2
- Year Built: 2024
- Property Type: Residential
- Property Status: ACTIVE
Additional details
- PARKING: 3 Garage
- POSSESSION: Closed
- HEATING: Central
- ROOF: Compressor
- Fireplace: Not Available
- INTERIOR: 1-Level Variable, Spinning, Eat-In, Island Kitchen, Walk-In, 1st Floor, High Ceiling, Open, Laundry Room, Walk-In Closet, Attic Access, Attic Pull Stairs
Mortgage Calculator
- Down Payment
- Loan Amount
- Monthly Mortgage Payment
- Property Tax
- Home Insurance
- PMI
- Monthly HOA Fees
Listing Agent Details
Agent Name: Jaclyn Calhoun
Agent Company: Escape Realty





