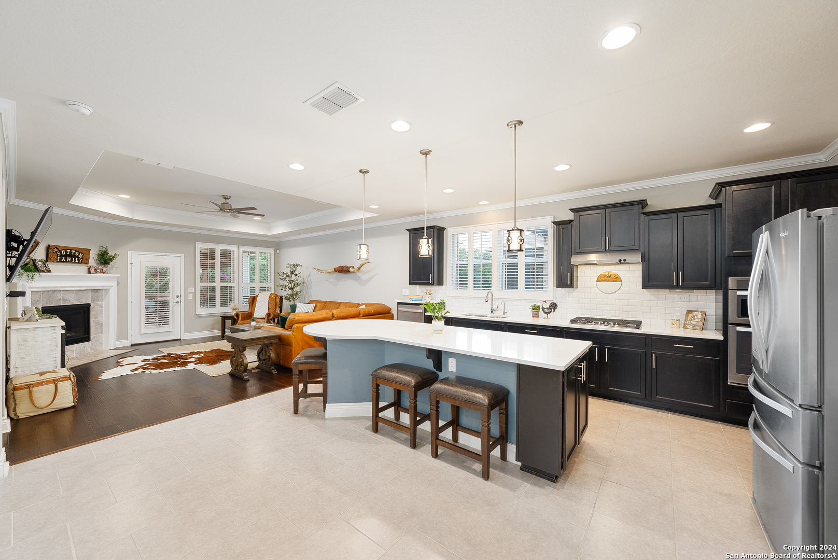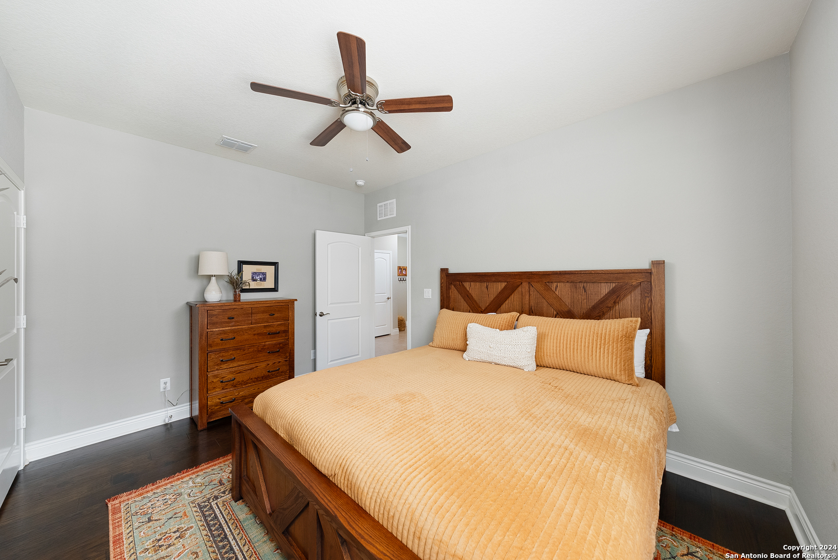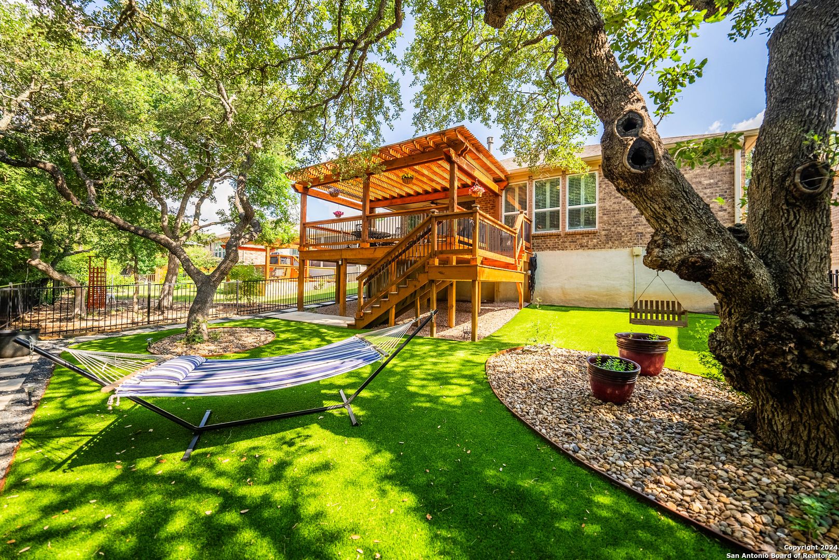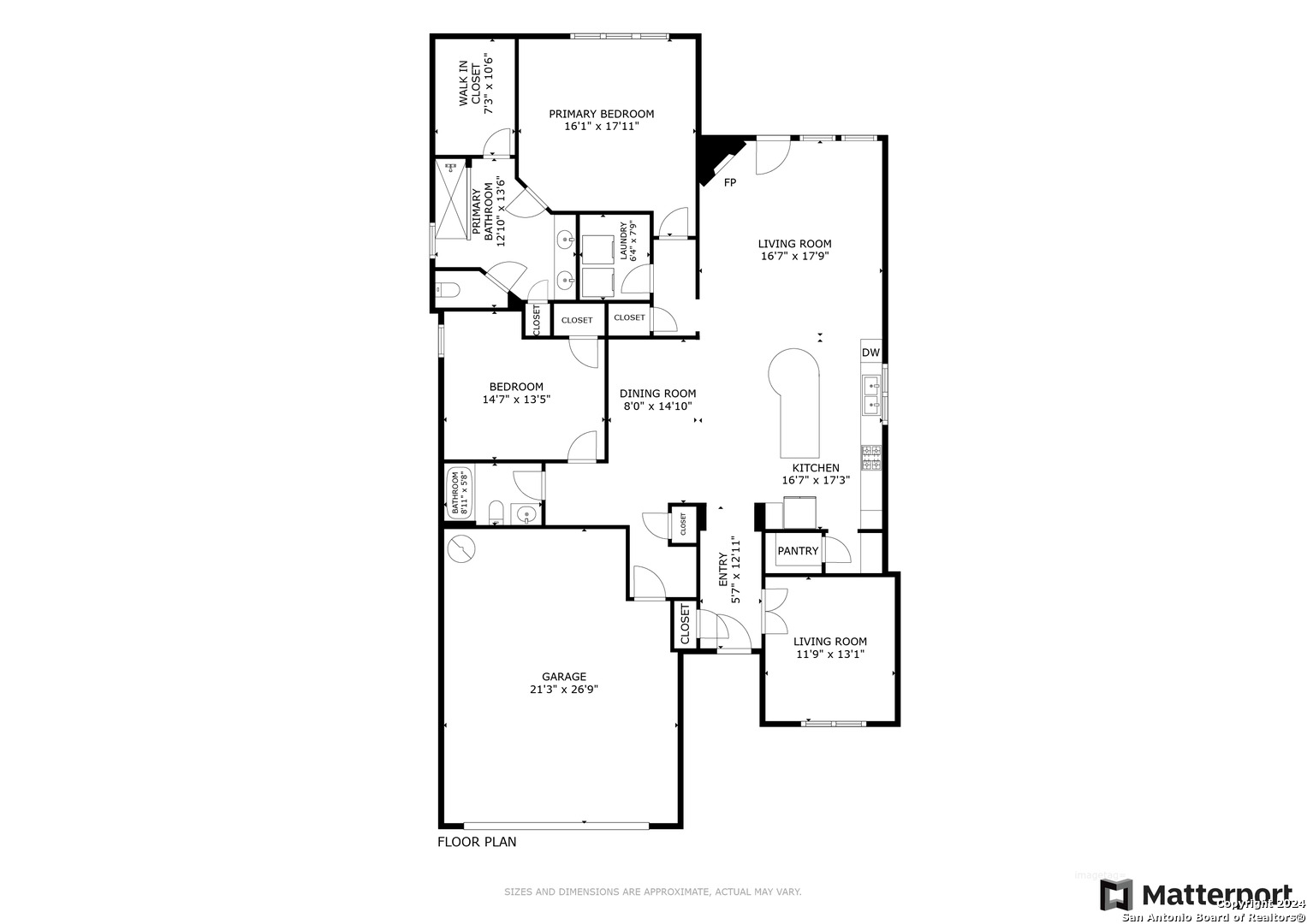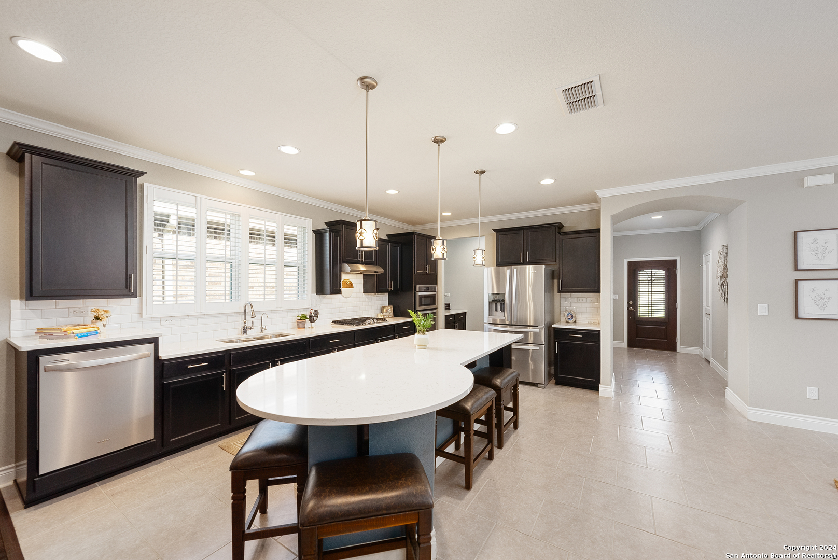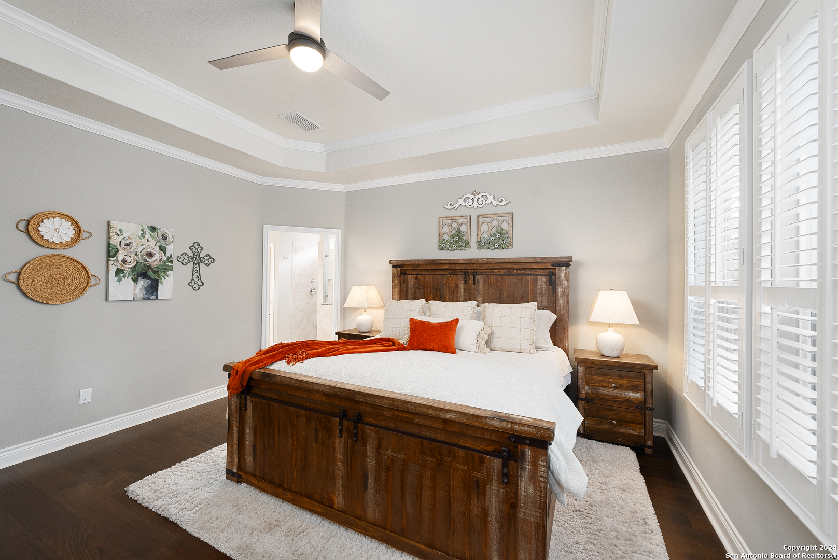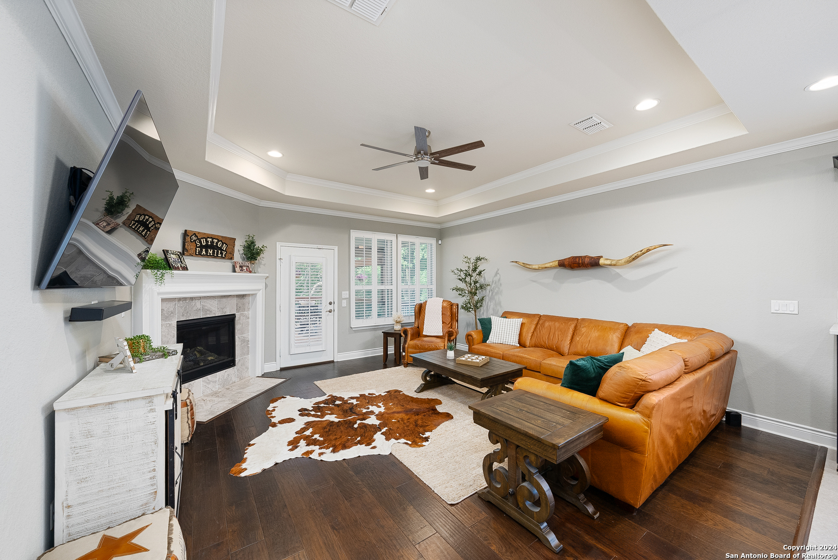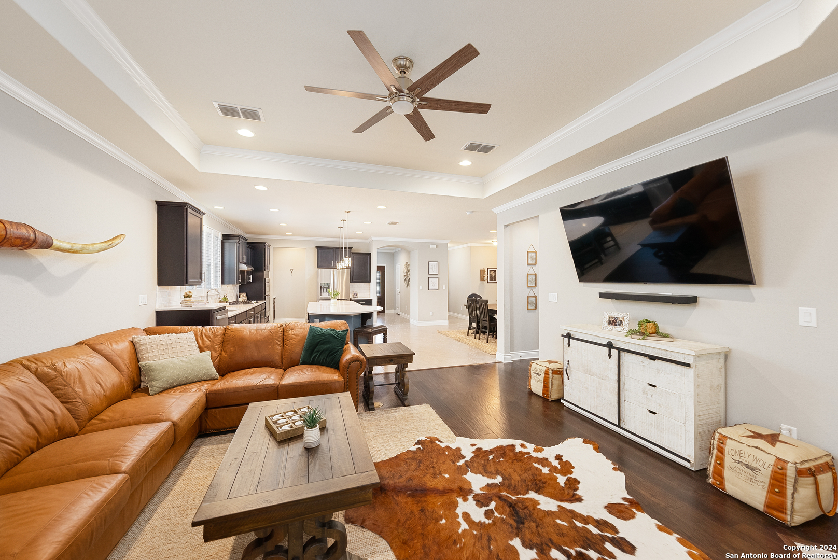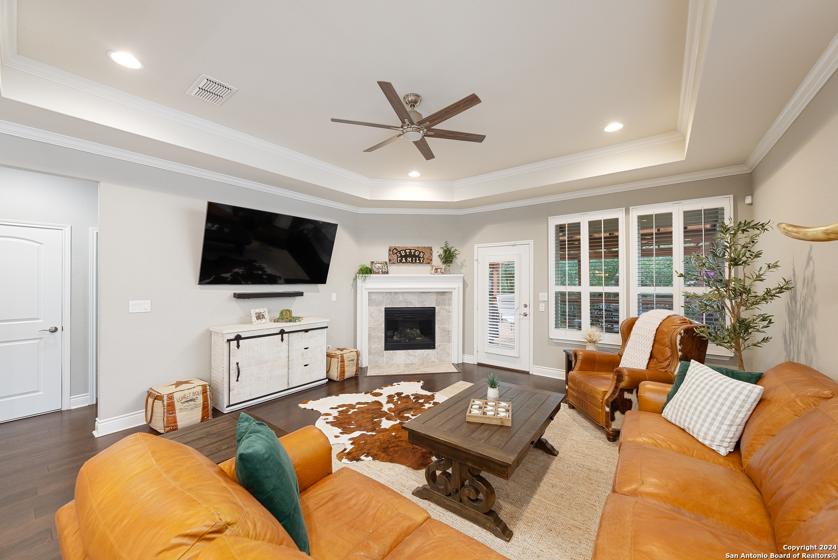Description
Discover the epitome of luxury and convenience in this exquisite home nestled within an exclusive Adult (55+) Active Lifestyle Community with a plethora of amenities and activities. YOU CAN HAVE IT ALL! This stunning home boasts a backyard oasis that defies imagination with its expansive deck and pergola overlooking a landscaped yard adorned with majestic oaks. Enjoy the seamless blend of nature and sophistication on this greenbelt lot, fully fenced with convenient access through 3 gates and backing onto a tranquil walking trail. Inside, the charm continues with its high ceilings and open floor plan, gorgeous ceramic and warm wood flooring throughout, the plantation shutters, the beautiful fireplace, and the French doors to the study. The kitchen is a masterpiece of contemporary design, featuring stainless built-in appliances, gas cooking, quartz countertops, and convenient pullout drawers in the bottom cabinets for effortless access. A butler’s serving area next to the kitchen complements a large pantry, catering to your every culinary need. Opportunities like this are rare-don’t miss your chance to embrace the lifestyle AND the home you deserve. Take the leap into your dream home today! This home qualifies for exceptional rate reduction with preferred lender.
Address
Open on Google Maps- Address 4611 SUNRISE BCH, San Antonio, TX 78253-5790
- City San Antonio
- State/county TX
- Zip/Postal Code 78253-5790
- Area 78253-5790
- Country BEXAR
Details
Updated on January 21, 2025 at 9:30 am- Property ID: 1785152
- Price: $489,500
- Property Size: 1976 Sqft m²
- Bedrooms: 2
- Bathrooms: 2
- Year Built: 2018
- Property Type: Residential
- Property Status: ACTIVE
Additional details
- PARKING: 2 Garage, Attic
- POSSESSION: Closed
- HEATING: Central, 1 Unit
- ROOF: HVAC
- Fireplace: One, Living Room, Gas
- EXTERIOR: Cove Pat, Sprinkler System, Double Pane, Trees
- INTERIOR: 1-Level Variable, Spinning, Eat-In, Island Kitchen, Walk-In, Study Room, Utilities, High Ceiling, Open, Walk-In Closet
Mortgage Calculator
- Down Payment
- Loan Amount
- Monthly Mortgage Payment
- Property Tax
- Home Insurance
- PMI
- Monthly HOA Fees
Listing Agent Details
Agent Name: Solange Grande
Agent Company: EXIT Realty Advisors






