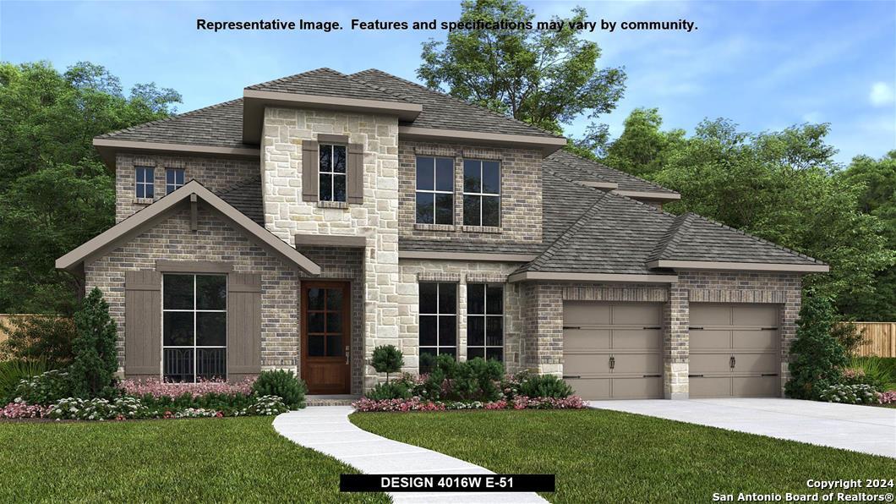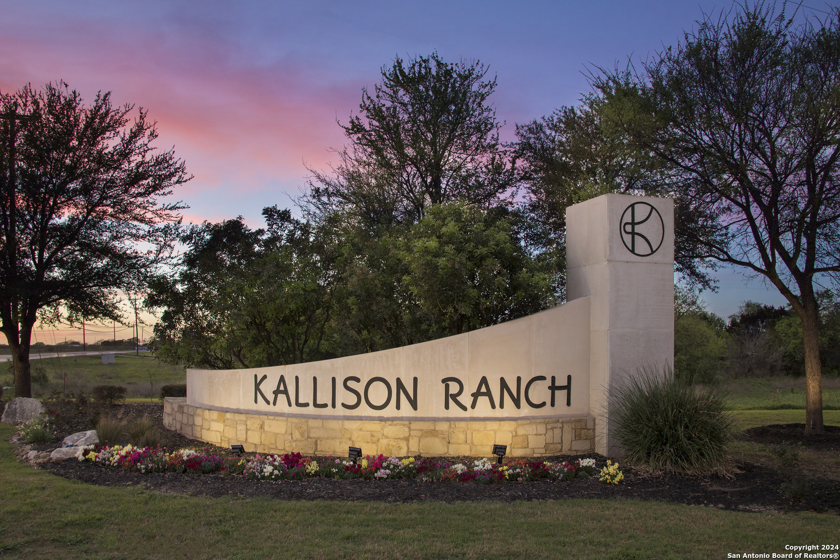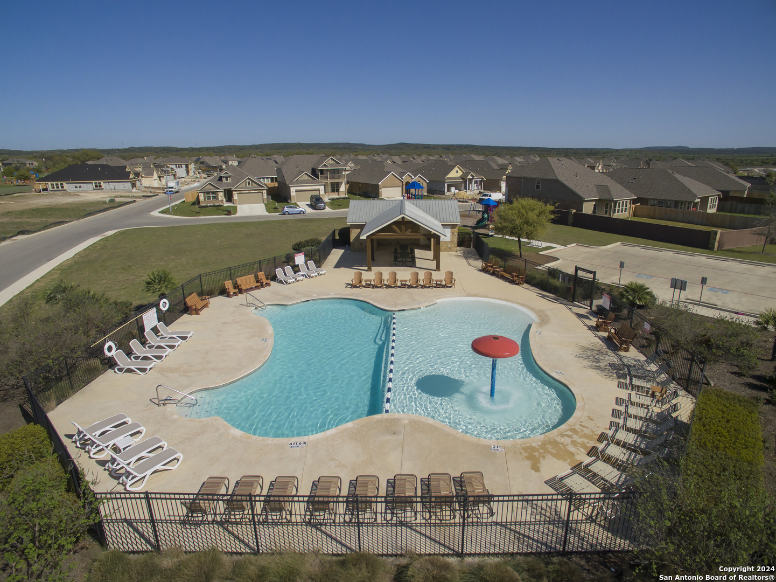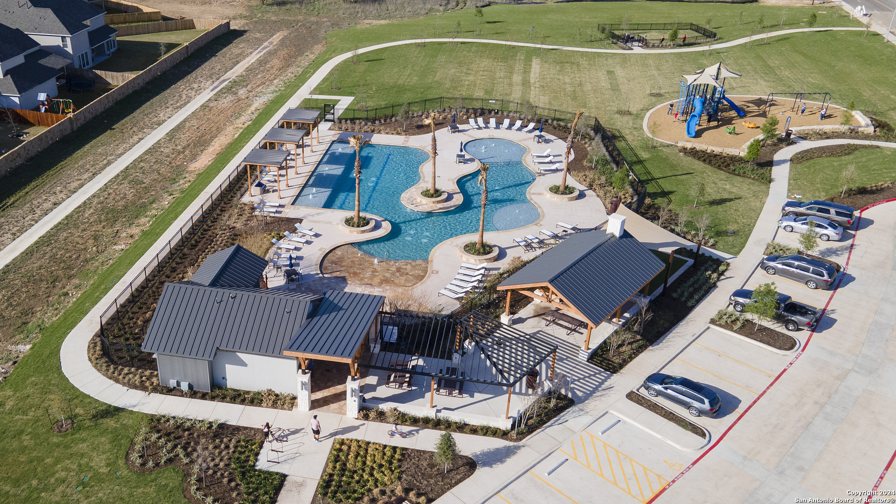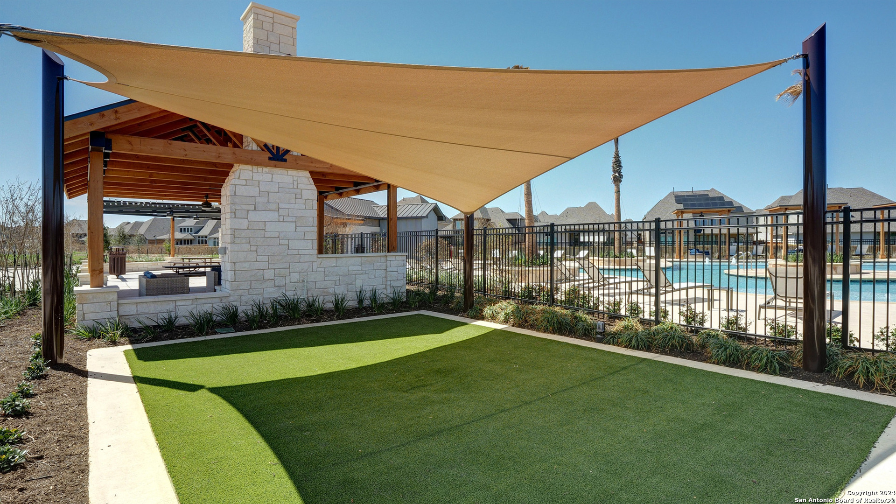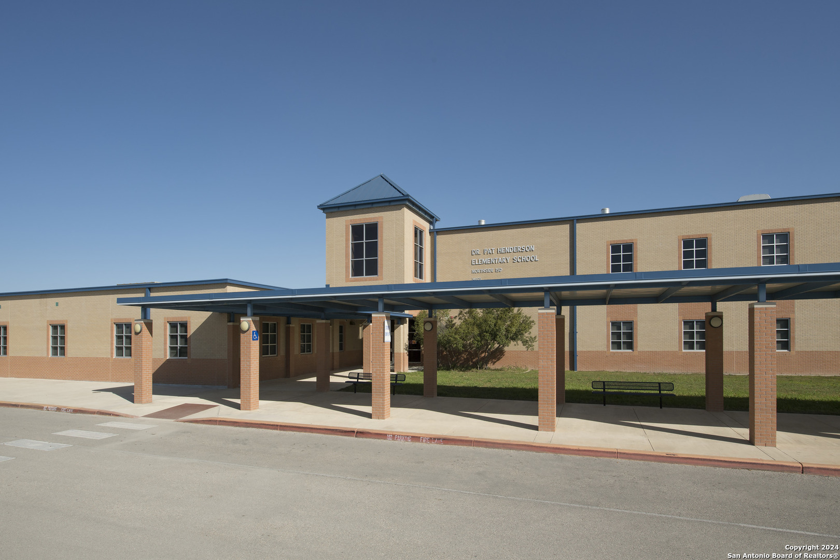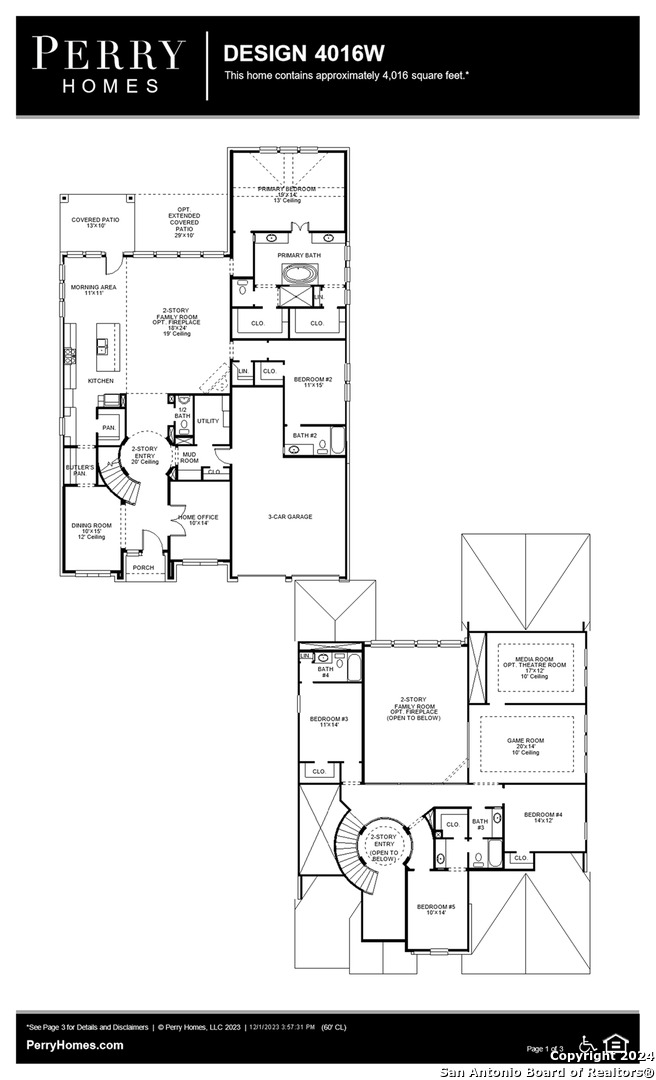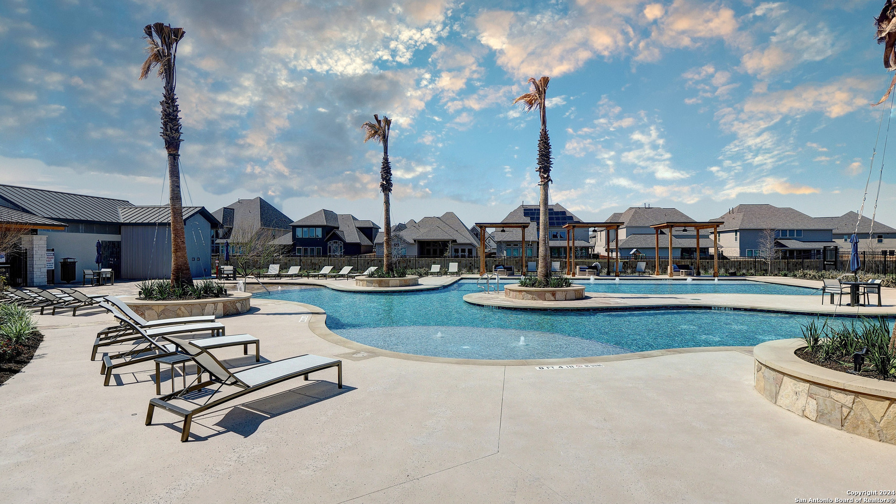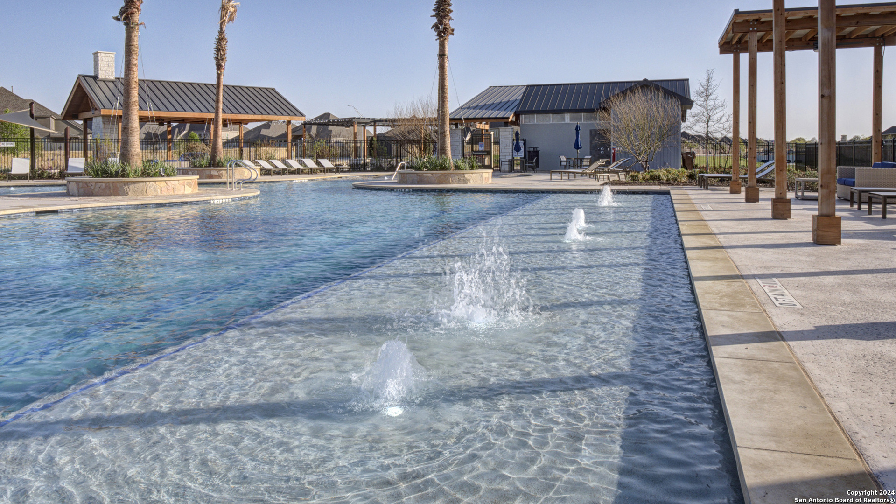Description
Elegant two-story design featuring a 20-foot rotunda ceiling. Home office with French doors and formal dining room set at entry. Spacious family room with a 19-foot ceiling, wood mantel fireplace and a sliding glass door. Kitchen features a large island with built-in seating space, walk-in pantry, 5-burner gas cooktop and a Butler’s pantry. Private primary suite boasts a curved wall of windows. Primary bath includes a garden tub, separate glass-enclosed shower, dual vanities and two large walk-in closets. Downstairs guest suite with a full bath and walk-in closet. Upstairs game room with an adjoining media room. Secondary bedrooms, a linen closet and a Hollywood bath complete the second floor. Extended covered backyard patio and 6-zone sprinkler system. Mud room just off the three-car garage.
Address
Open on Google Maps- Address 10402 Tapaderos Drive, San Antonio, TX 78254
- City San Antonio
- State/county TX
- Zip/Postal Code 78254
- Area 78254
- Country BEXAR
Details
Updated on January 15, 2025 at 11:08 am- Property ID: 1794303
- Price: $749,900
- Property Size: 4016 Sqft m²
- Bedrooms: 5
- Bathrooms: 5
- Year Built: 2025
- Property Type: Residential
- Property Status: Pending
Additional details
- PARKING: 3 Garage, Attic
- POSSESSION: Closed
- HEATING: Central
- ROOF: Compressor
- Fireplace: Not Available
- EXTERIOR: Cove Pat, PVC Fence, Double Pane, Gutters
- INTERIOR: 3-Level Variable, Lined Closet, Spinning, Eat-In, 2nd Floor, Island Kitchen, Breakfast Area, Walk-In, Study Room, Game Room, Media, Utilities, Screw Bed, 1st Floor, High Ceiling, Open, Padded Down, Cable, Internal, Laundry Main, Laundry Room, Walk-In Closet
Features
- 1st Floor Laundry
- 3-garage
- Breakfast Area
- Cable TV Available
- Covered Patio
- Double Pane Windows
- Eat-in Kitchen
- Fireplace
- Game Room
- Gutters
- High Ceilings
- Internal Rooms
- Island Kitchen
- Laundry Room
- Living Room Combo
- Main Laundry Room
- Media Room
- Open Floor Plan
- Private Front Yard
- School Districts
- Split Dining
- Study Room
- Utility Room
- Walk-in Closet
- Walk-in Pantry
Mortgage Calculator
- Down Payment
- Loan Amount
- Monthly Mortgage Payment
- Property Tax
- Home Insurance
- PMI
- Monthly HOA Fees
Listing Agent Details
Agent Name: Lee Jones
Agent Company: Perry Homes Realty, LLC














