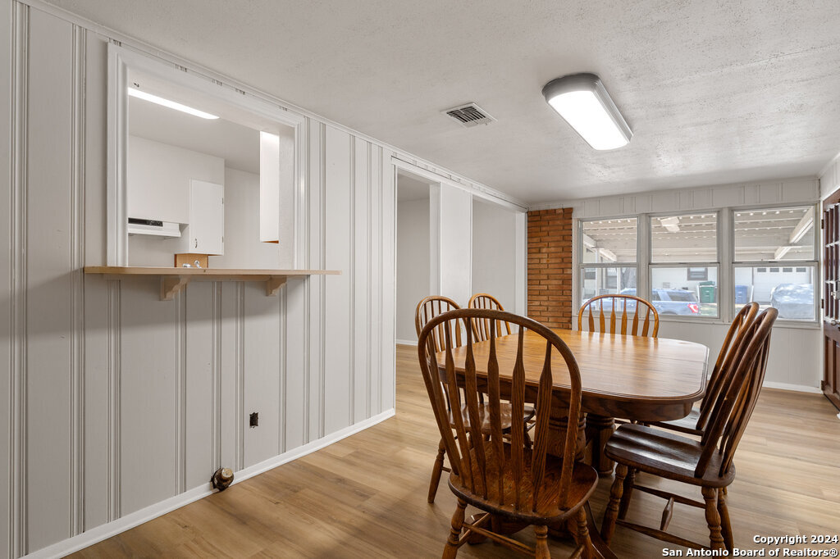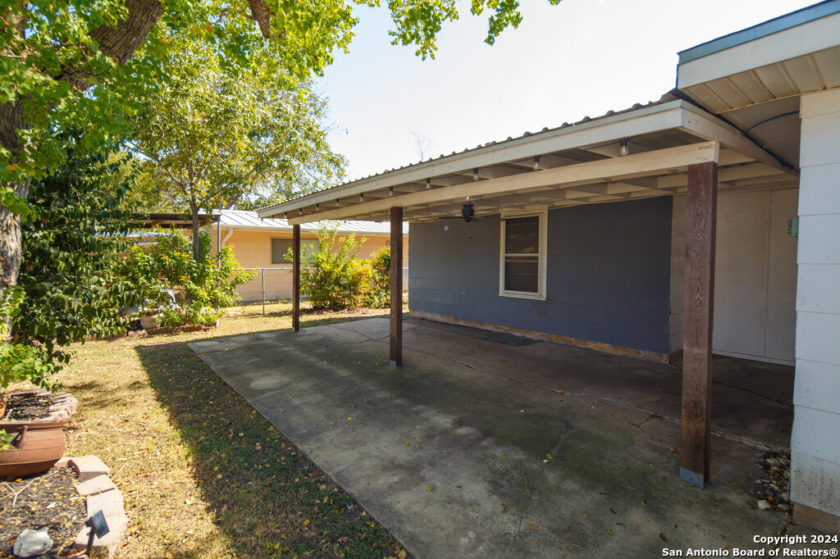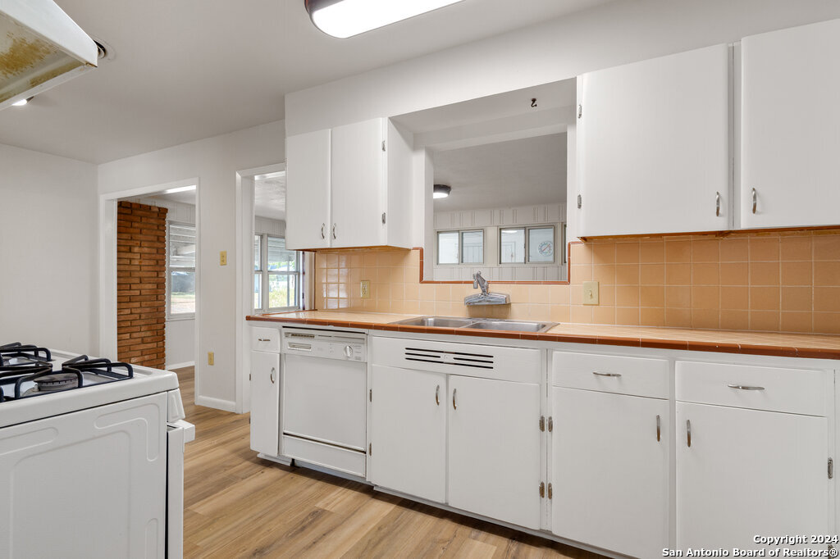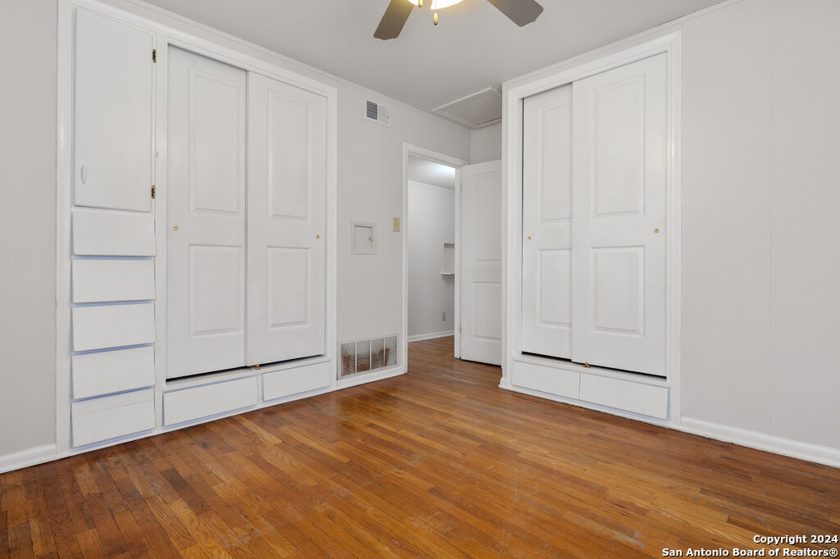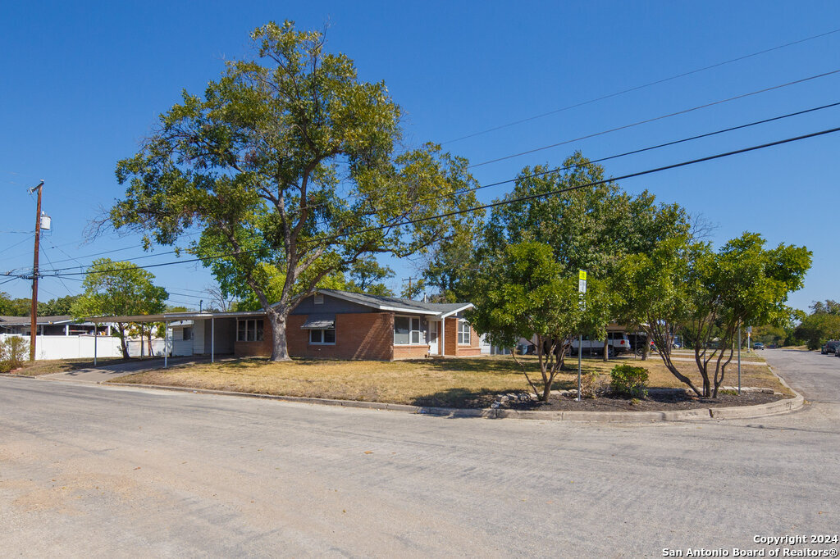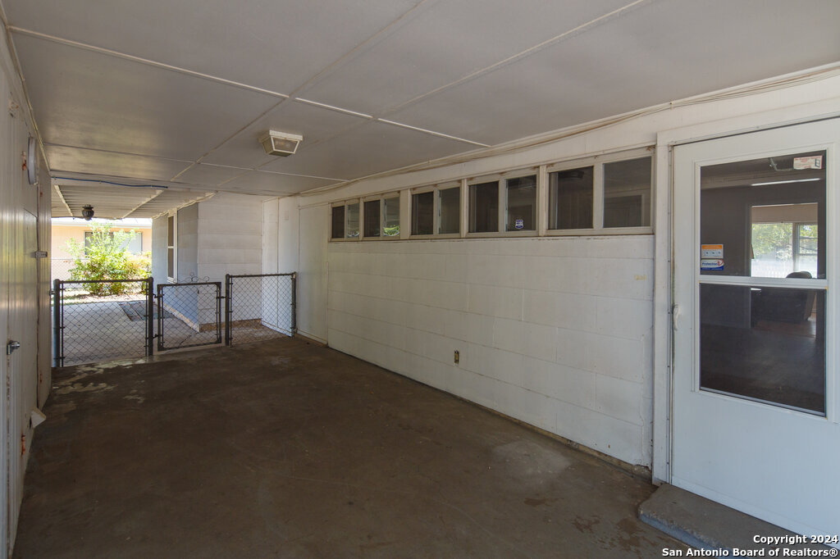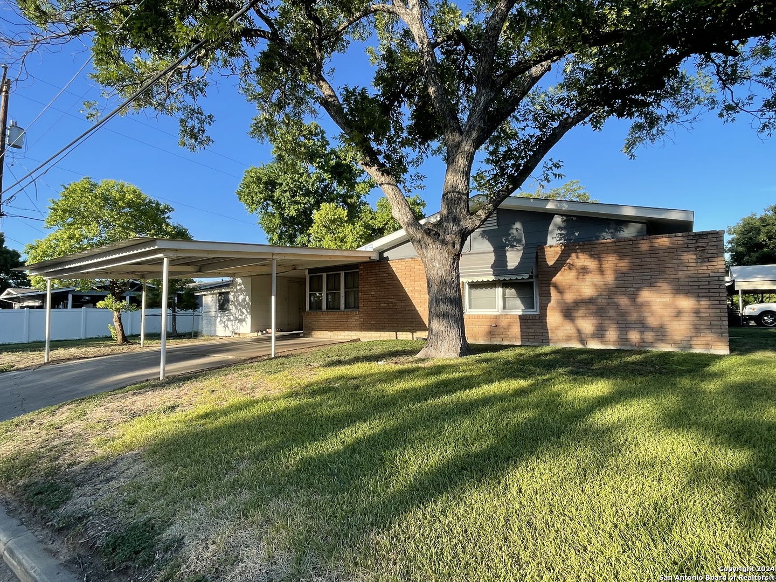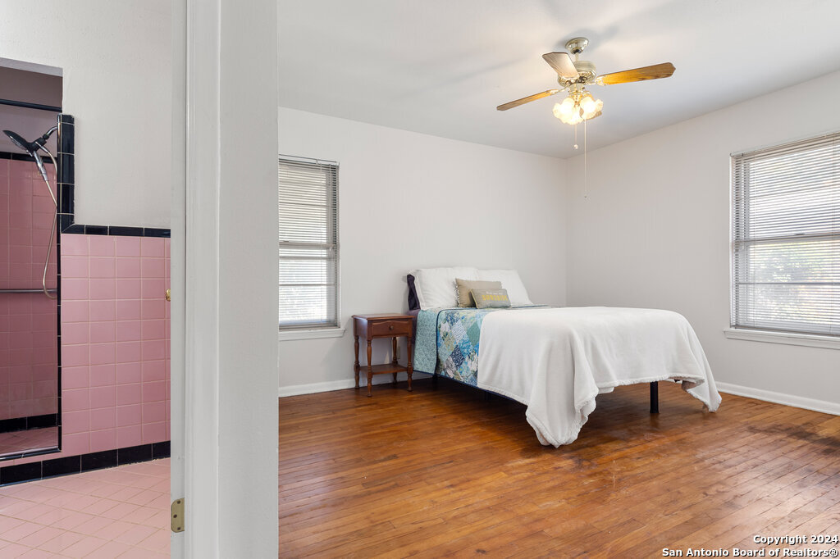Description
Sill time to move in before the holidays! Step into this stunning mid-century gem, featuring 4 bedrooms and 2 baths, perfectly located on a large corner lot. The original wood floors add a warm touch to the inviting living room and bedrooms. Freshly painted interior and new flooring in the kitchen gives a modern look while keeping it classic with the kitchen and baths. Spacious living areas and a flex room in the back could be a dining room, family room, or a work from home office. Enjoy the expansive covered patio, ideal for outdoor gatherings, and a fenced backyard with a convenient storage shed / workshop. The breezeway leads to a 2-car carport, providing ample parking. With an elementary school just across the street and close proximity to Ft. Sam, BAMC, shopping, and easy access to Loop 410 and I-35, this home offers both comfort and convenience. Nature enthusiasts will appreciate the access point to the Salado Creek Greenway, perfect for biking, walking, or running. Whether you’re a first-time homebuyer or an investor, this delightful property is a fantastic opportunity you won’t want to miss!
Address
Open on Google Maps- Address 503 TIMBERLANE DR, San Antonio, TX 78218-4252
- City San Antonio
- State/county TX
- Zip/Postal Code 78218-4252
- Area 78218-4252
- Country BEXAR
Details
Updated on January 15, 2025 at 11:33 am- Property ID: 1799237
- Price: $244,500
- Property Size: 1620 Sqft m²
- Bedrooms: 4
- Bathrooms: 2
- Year Built: 1956
- Property Type: Residential
- Property Status: ACTIVE
Additional details
- PARKING: None
- POSSESSION: Closed
- HEATING: Central
- ROOF: HVAC
- Fireplace: Not Available
- INTERIOR: 1-Level Variable, Spinning, Eat-In, 2nd Floor, Shop, 1st Floor, Cable, Internal, All Beds Downstairs, Laundry Main, Attic Access
Mortgage Calculator
- Down Payment
- Loan Amount
- Monthly Mortgage Payment
- Property Tax
- Home Insurance
- PMI
- Monthly HOA Fees
Listing Agent Details
Agent Name: Chad Nall
Agent Company: Suburban Spaces, LLC














