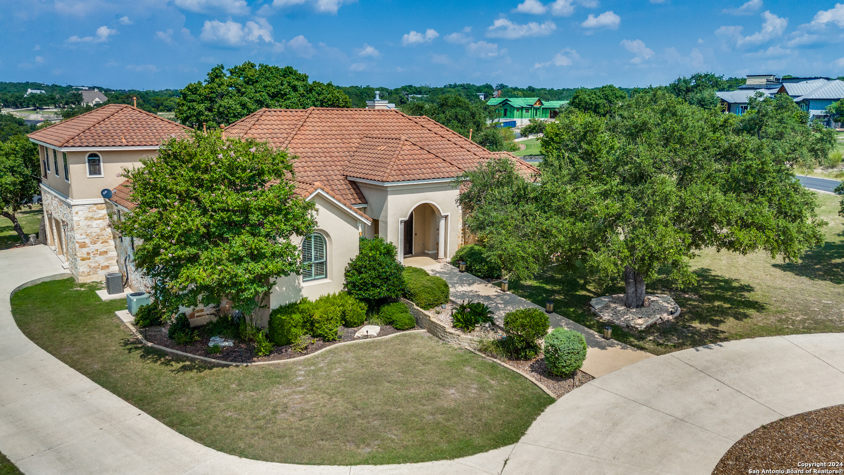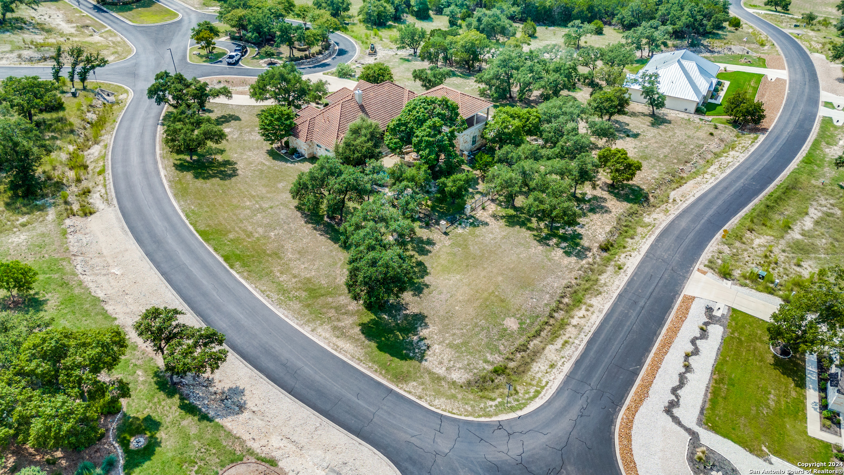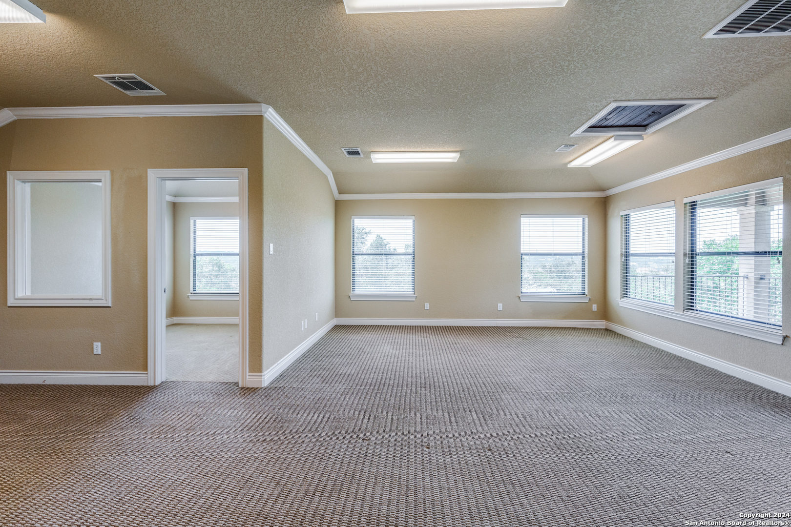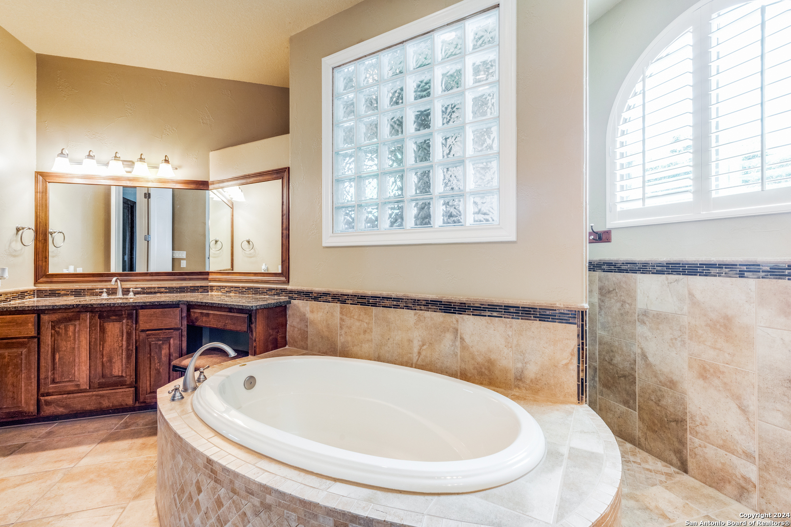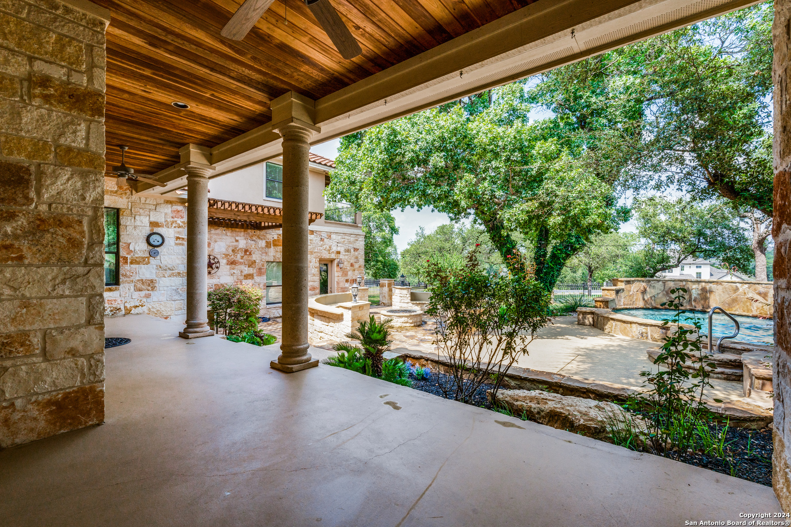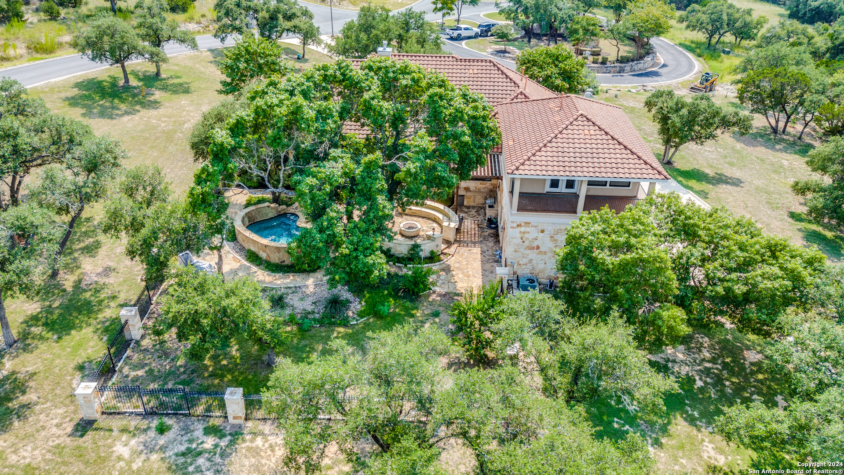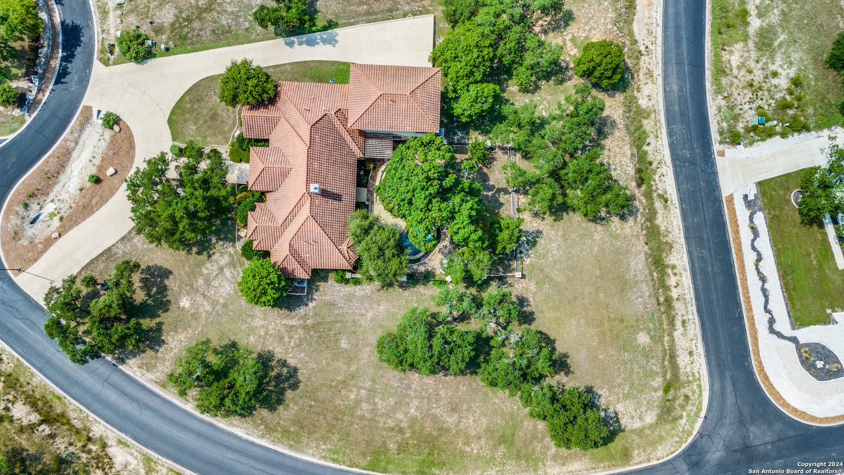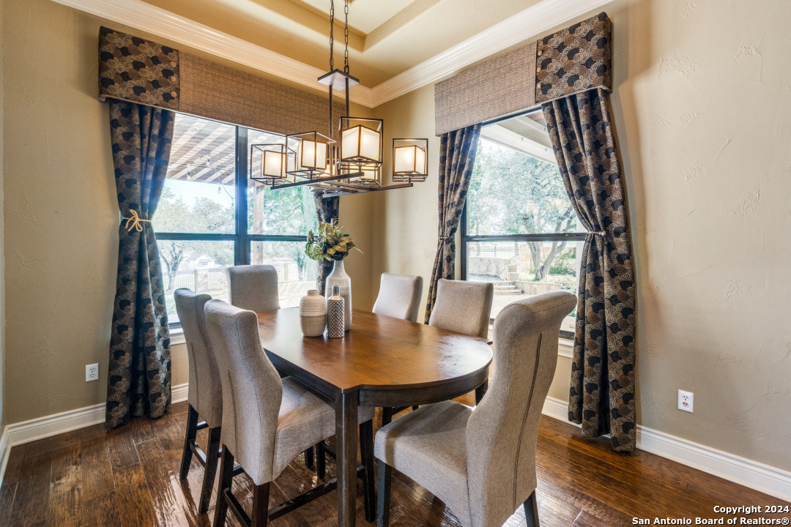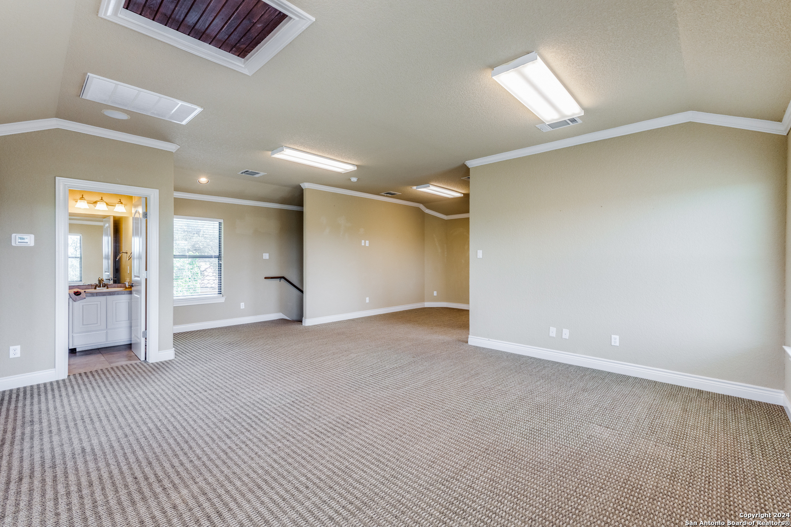1027 LAS BRISAS DR, Canyon Lake, TX 78133-4793
Description
Sellers Motivated! Experience the best of lake living in this beautiful two story home, originally a model home for the builder with many upgrades, situated on the south side of the lake near Tom Creek. The main floor boasts a large open floor plan where the kitchen, dining room and living room flow seamlessly together creating perfect space for entertaining and everyday living. Enjoy the warmth and ambiance of a two-way fireplace perfectly positioned between the living room and study. The master bedroom is a peaceful retreat complete with walk in shower, separate garden tub, walk in closet and private door leading to the outside patio. The upstairs has a large TV area, game room, additional bedroom 4 upstairs with 1/2 bath and a covered balcony patio with great hill country views. This home offers ample space for family and guests, with a backyard oasis featuring an outside kitchen, heated pool, fire pit sitting area and gorgeous trees all enclosed with a privacy fence. Don’t miss out on this opportunity to own this stunning home in the desirable Las Brisas Neighborhood. Professional pictures coming soon!
Address
Open on Google Maps- Address 1027 LAS BRISAS DR, Canyon Lake, TX 78133-4793
- City Canyon Lake
- State/county TX
- Zip/Postal Code 78133-4793
- Area 78133-4793
- Country COMAL
Details
Updated on January 17, 2025 at 9:30 am- Property ID: 1800339
- Price: $930,900
- Property Size: 4240 Sqft m²
- Bedrooms: 3
- Bathrooms: 3
- Year Built: 2008
- Property Type: Residential
- Property Status: ACTIVE
Additional details
- PARKING: 2 Garage, Side
- POSSESSION: Closed
- HEATING: Central, Heat Pump, 3 Units
- ROOF: Tile, Clay
- Fireplace: Living Room, Gas, Stone Rock Brick
- EXTERIOR: Grill, Deck, PVC Fence, Sprinkler System, Trees, Outbuildings
- INTERIOR: Spinning, Island Kitchen, Walk-In, Study Room, Game Room, Utilities, High Ceiling, Open, Internal, Laundry Main
Mortgage Calculator
- Down Payment
- Loan Amount
- Monthly Mortgage Payment
- Property Tax
- Home Insurance
- PMI
- Monthly HOA Fees
Listing Agent Details
Agent Name: Toni Schramme
Agent Company: Classic Hill Country Realty



