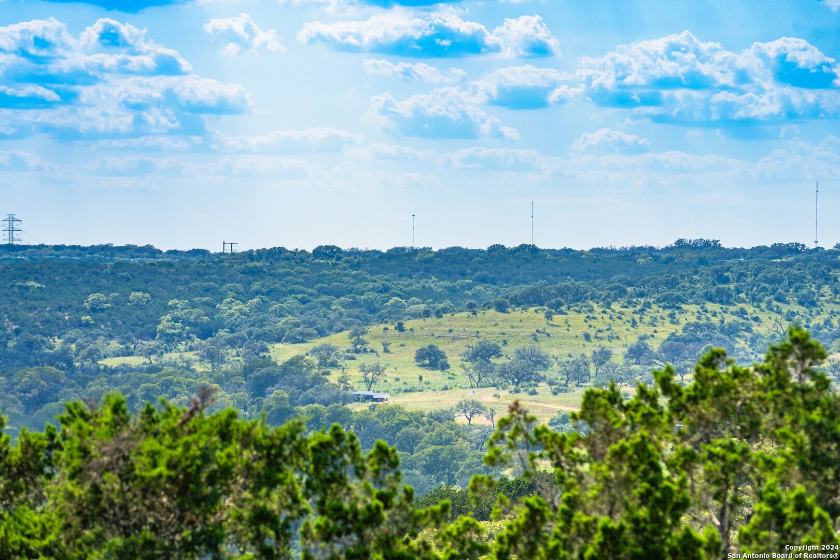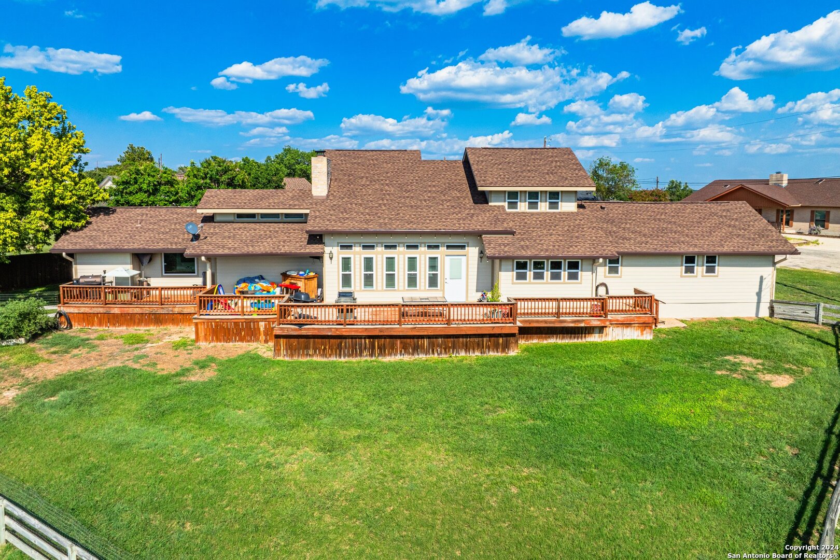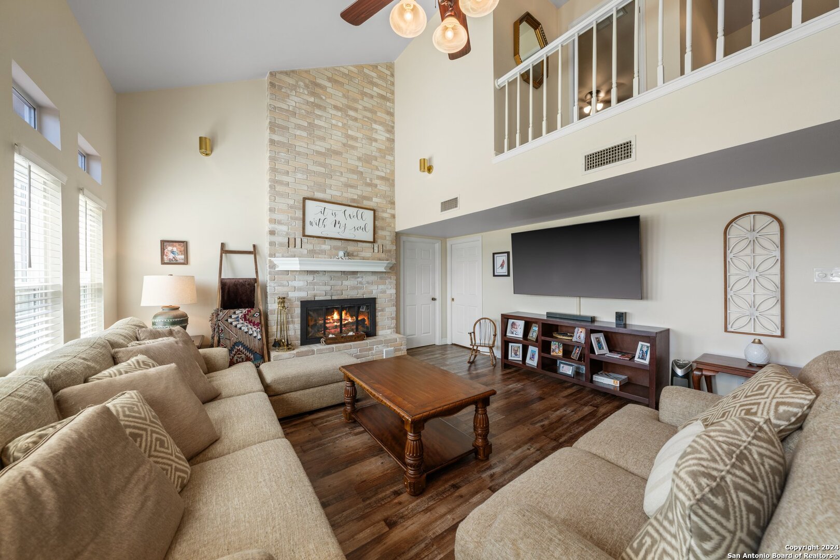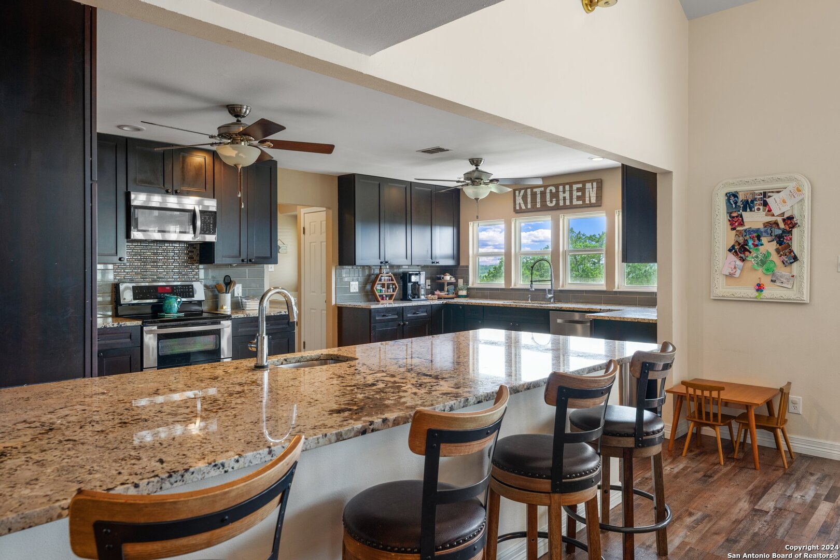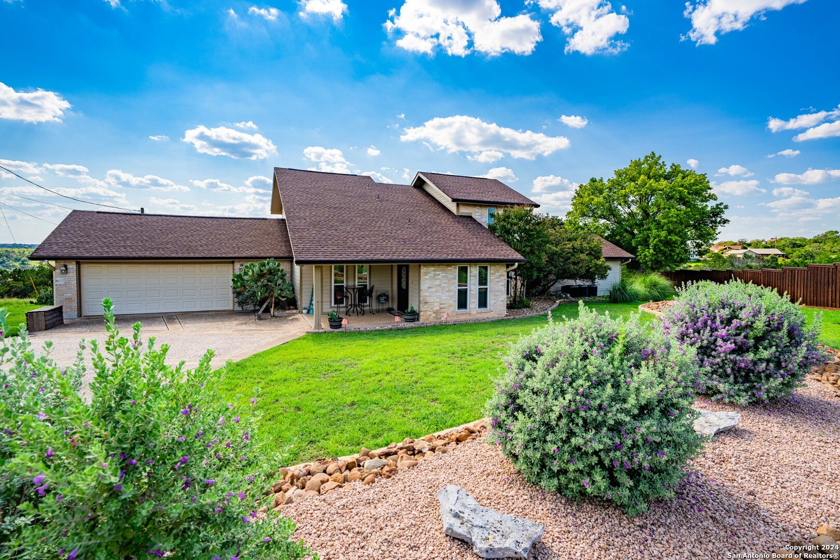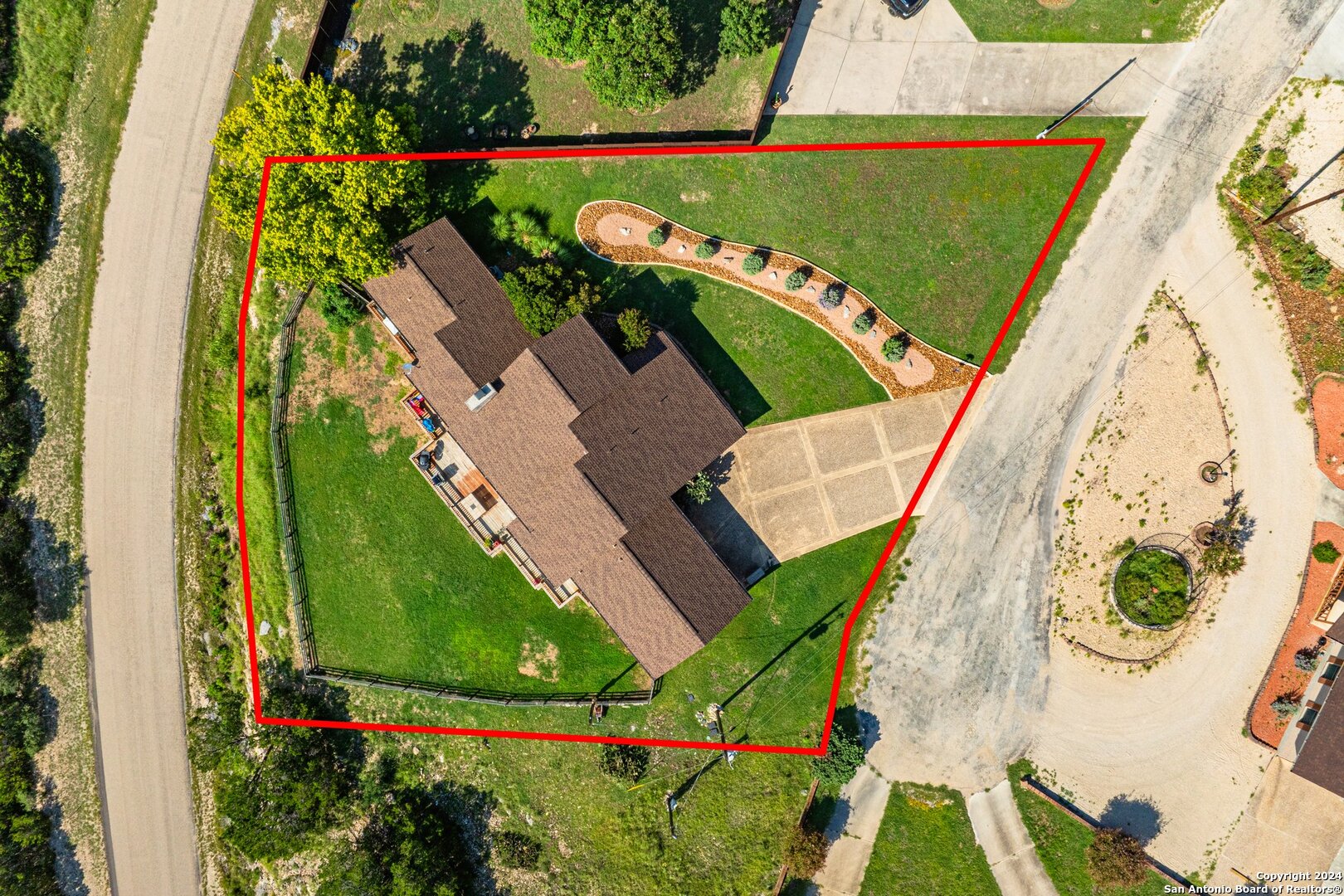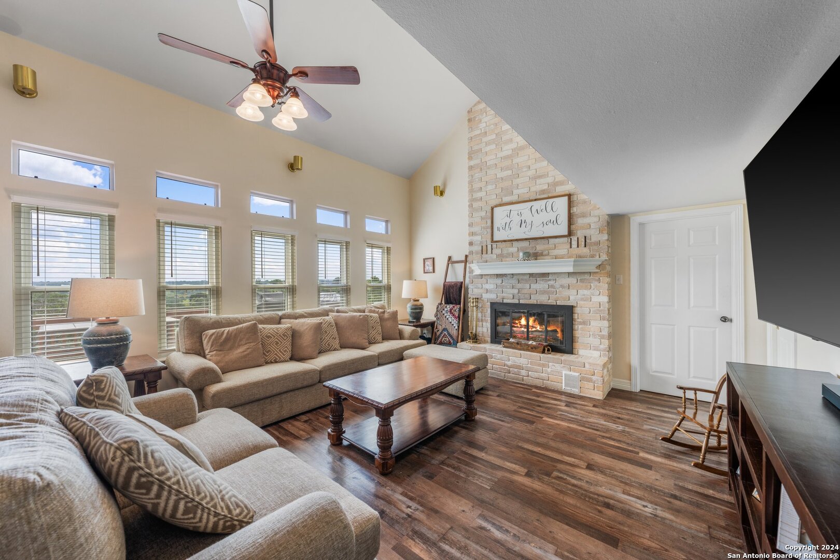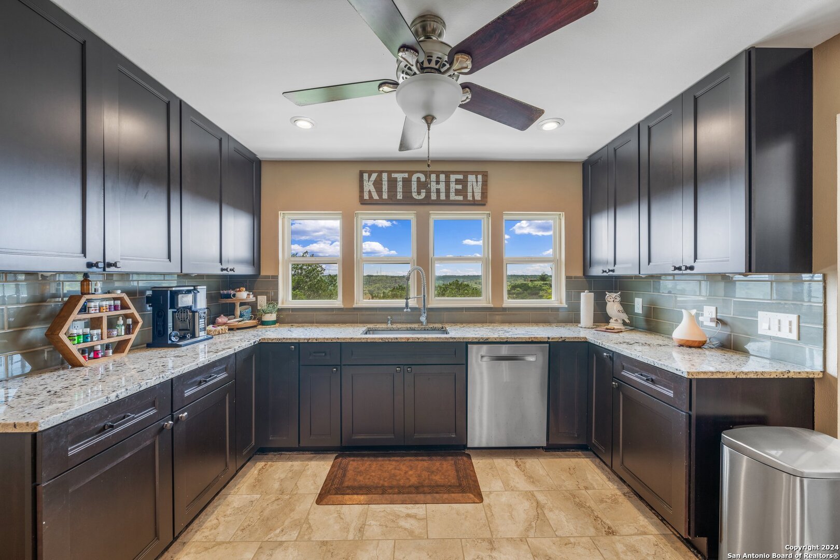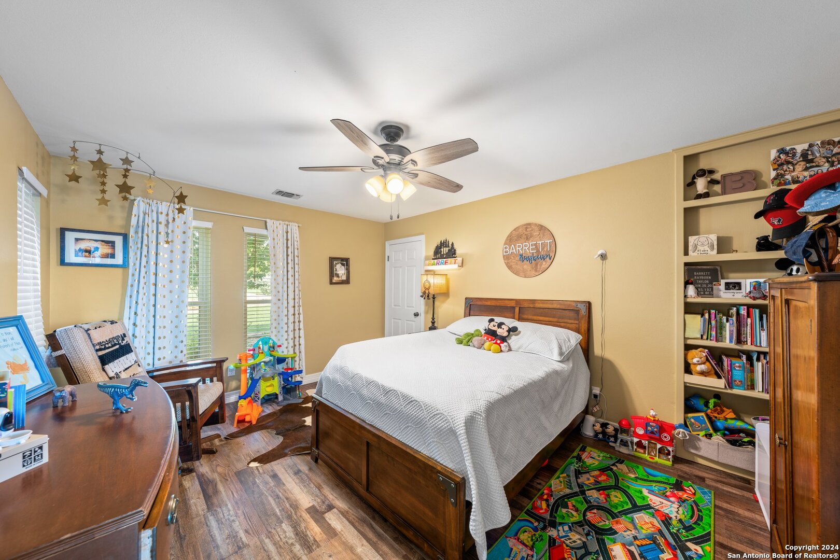Description
Welcome to your Hill Country haven in the coveted Northwest Hills! This charming 2,681 sq ft home offers an exquisite blend of modern luxury and serene natural beauty. Nestled amidst lush, mature landscaping, the property boasts exceptional curb appeal and a welcoming ambiance from the moment you arrive. Step inside to discover a living room with soaring ceilings and a striking wall of large windows that flood the space with natural light while framing breathtaking views of the surrounding landscape. The kitchen features sleek granite countertops, SS appliances including a double oven and built-in microwave, and a beverage bar w/ sink. A large primary bedroom with a spa-like primary bath that is a true sanctuary. Office or another bedroom on the main floor. Upstairs, a versatile gallery overlooks the living room and the stunning views beyond. Two additional bedrooms and a bathroom with tub/shower combo complete the second floor. Step outside to enjoy your private outdoor oasis, featuring a large patio with amazing views-Expansive backyard that is ideal for BBQs, entertaining guests, or just enjoying the beautiful Hill Country settings. You don’t want to miss this opportunity.
Address
Open on Google Maps- Address 110 Bowie Dr, Kerrville, TX 78028
- City Kerrville
- State/county TX
- Zip/Postal Code 78028
- Area 78028
- Country KERR
Details
Updated on January 14, 2025 at 11:37 am- Property ID: 1800857
- Price: $599,900
- Property Size: 2681 Sqft m²
- Bedrooms: 3
- Bathrooms: 3
- Year Built: 1985
- Property Type: Residential
- Property Status: ACTIVE
Additional details
- PARKING: _2gar, att
- POSSESSION: Clsfd
- HEATING: Cntrl
- ROOF: Comp
- Fireplace: One, livrm
- Window: Some
Mortgage Calculator
- Down Payment
- Loan Amount
- Monthly Mortgage Payment
- Property Tax
- Home Insurance
- PMI
- Monthly HOA Fees
Listing Agent Details
Agent Name: Laura Fore
Agent Company: Fore Premier Properties


