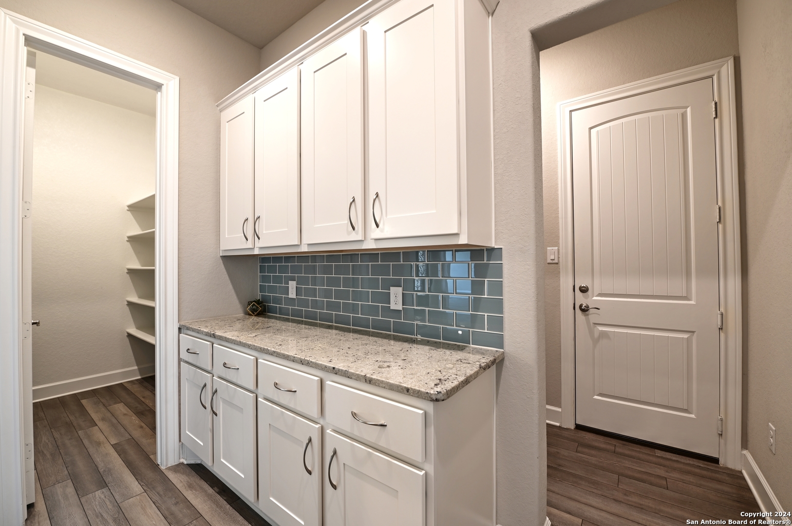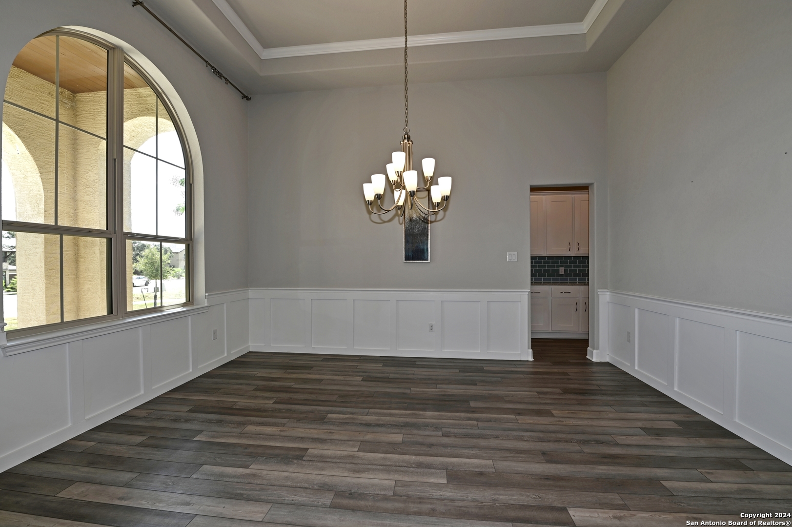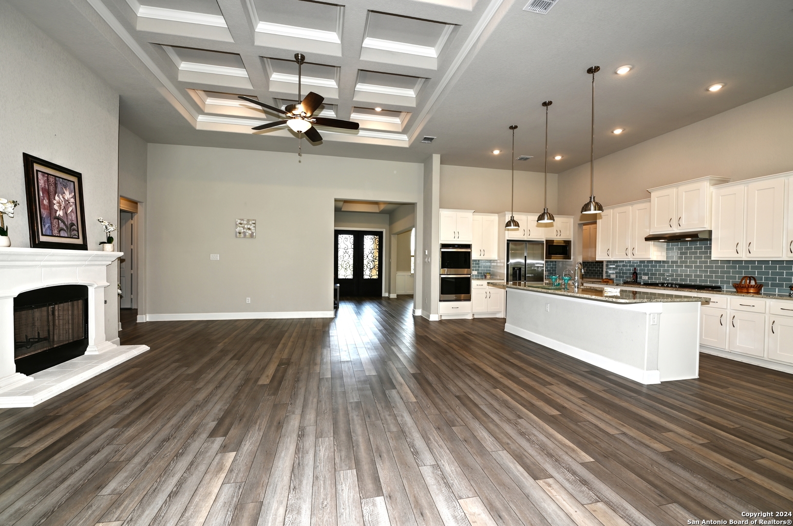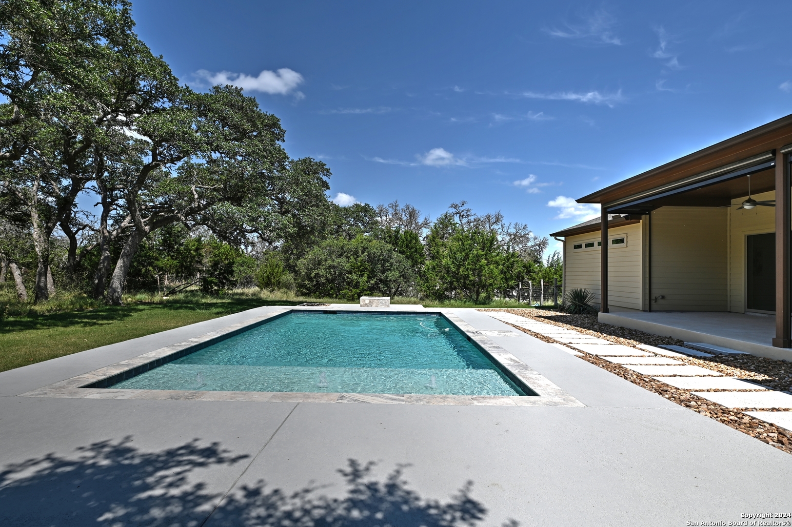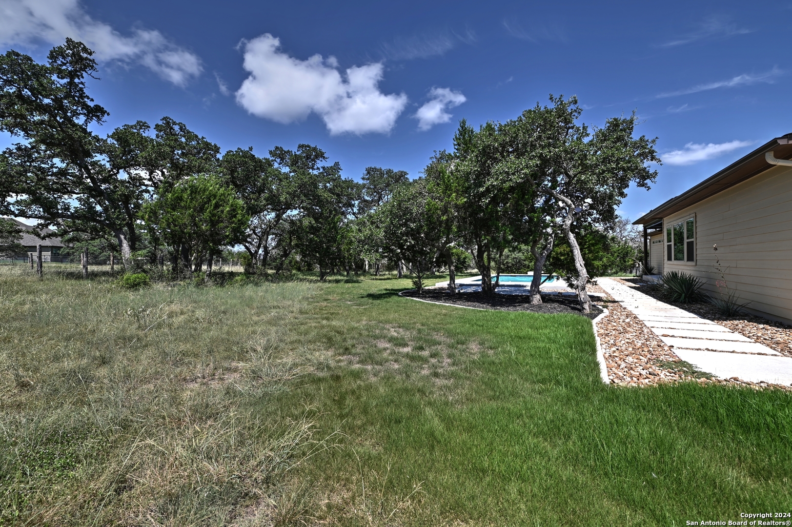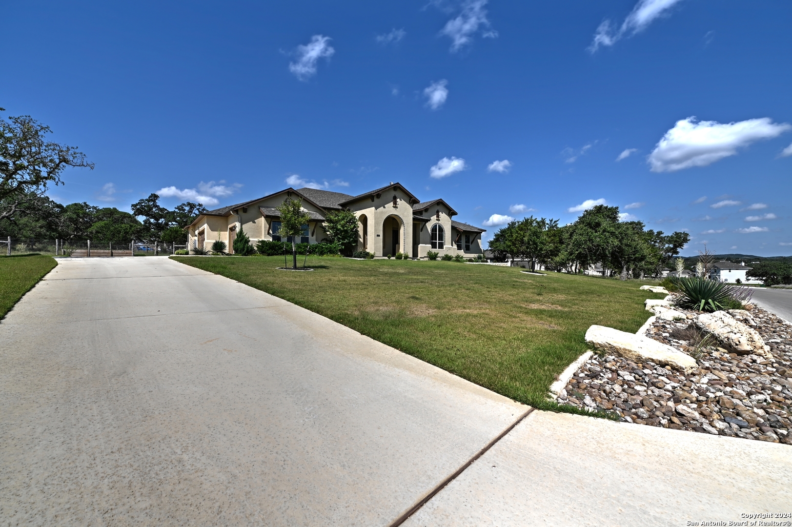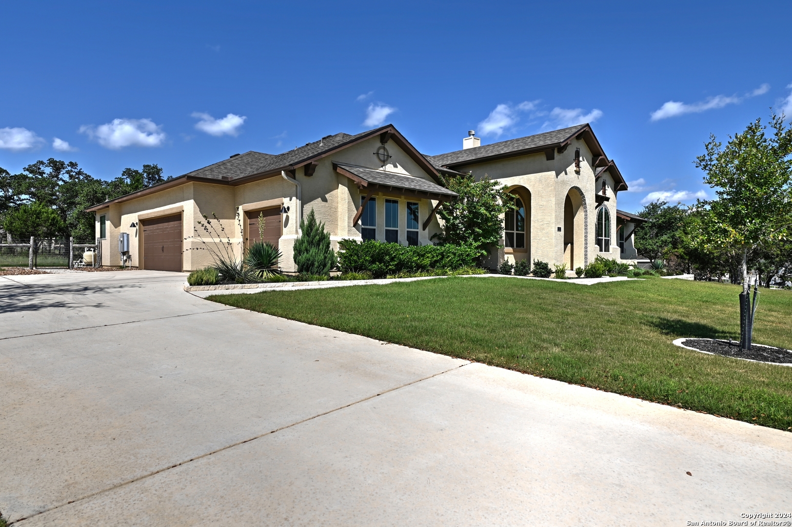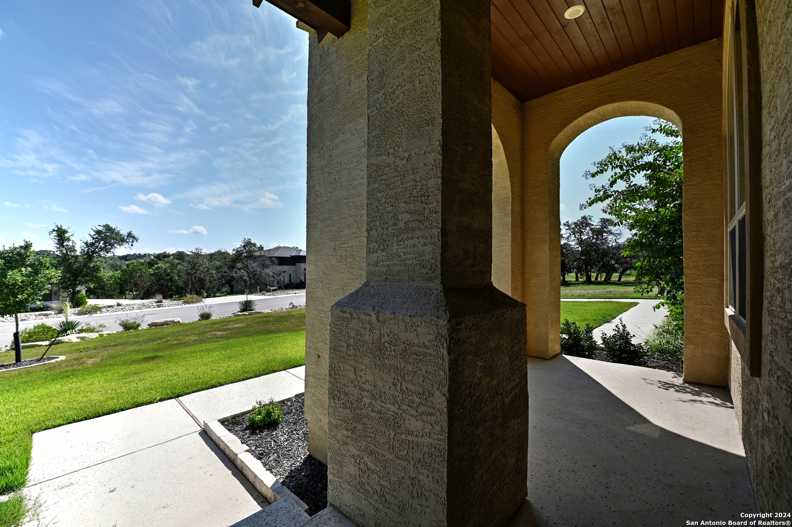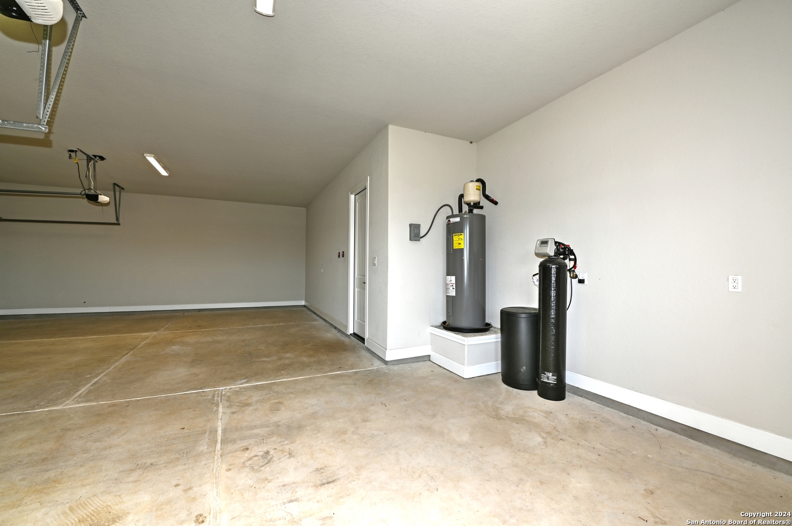Description
OPEN HOUSE this Friday 17 JAN 12-2 PM and Saturday 18 JAN 12-2 PM Welcome to 111 Madrone Trail in Boerne, Texas. This luxurious, spacious residence is situated on a full acre of land within a prestigious gated community of Bent Tree. This beautiful home has 3669 sf, 4 generously sized bedrooms, and 3 elegant bathrooms. A long driveway leads to a three-car garage, offering ample parking, and storage space. Open concept floor plan with high ceilings and picturesque windows that add warm light throughout. The gourmet kitchen is a chef’s dream, featuring gas cooking, double ovens, stainless steel appliances, and extensive storage with two walk-in pantries and extra counter space. The home includes a dedicated office, perfect for working from home, and a large game/media room that’s ideal for movie nights and entertaining. Custom 15 x 30 pool with fire pit, professionally landscaped stone backyard, with gas hookup for your BBQ grill. The expansive patio, with 4 sliding glass doors, is equipped with custom electric shades, providing comfort and flexibility for enjoying the outdoors year-round. Come by and see this impressive home today.
Address
Open on Google Maps- Address 111 MADRONE TRL, Boerne, TX 78006-6445
- City Boerne
- State/county TX
- Zip/Postal Code 78006-6445
- Area 78006-6445
- Country KENDALL
Details
Updated on January 15, 2025 at 11:35 am- Property ID: 1801228
- Price: $1,184,900
- Property Size: 3669 Sqft m²
- Bedrooms: 4
- Bathrooms: 3
- Year Built: 2021
- Property Type: Residential
- Property Status: ACTIVE
Additional details
- PARKING: 3 Garage
- POSSESSION: Closed
- HEATING: Central
- ROOF: Compressor
- Fireplace: One
- EXTERIOR: Paved Slab, Cove Pat, Sprinkler System, Double Pane, Trees
- INTERIOR: 2-Level Variable, Spinning, Eat-In, 2nd Floor, Island Kitchen, Breakfast Area, Walk-In, Study Room, Game Room, Utilities, 1st Floor, High Ceiling, Open, Cable, Internal, All Beds Downstairs, Laundry Main, Laundry Room, Walk-In Closet
Features
- 1st Floor Laundry
- 2 Living Areas
- 3-garage
- All Bedrooms Down
- Breakfast Area
- Cable TV Available
- Covered Patio
- Double Pane Windows
- Eat-in Kitchen
- Fireplace
- Game Room
- High Ceilings
- Internal Rooms
- Island Kitchen
- Laundry Room
- Main Laundry Room
- Mature Trees
- Open Floor Plan
- Patio Slab
- Pools
- School Districts
- Split Dining
- Sprinkler System
- Study Room
- Utility Room
- Walk-in Closet
- Walk-in Pantry
Mortgage Calculator
- Down Payment
- Loan Amount
- Monthly Mortgage Payment
- Property Tax
- Home Insurance
- PMI
- Monthly HOA Fees
Listing Agent Details
Agent Name: Dottie Sobrino
Agent Company: Weichert, REALTORS - Select
















