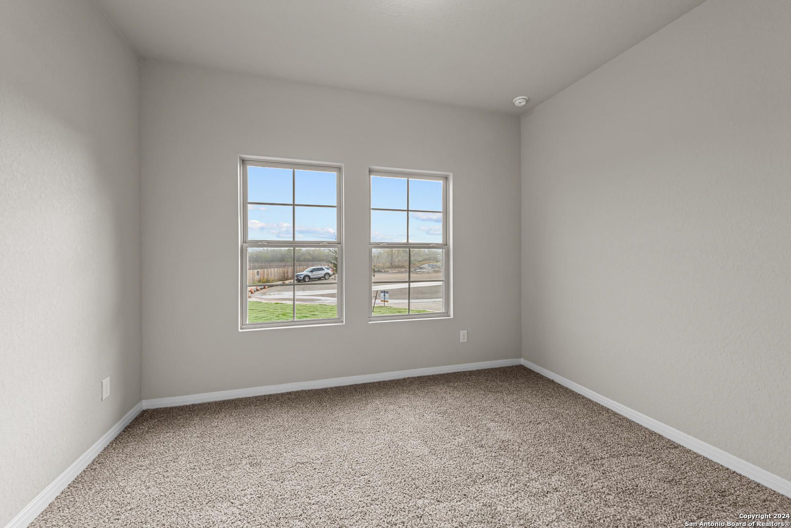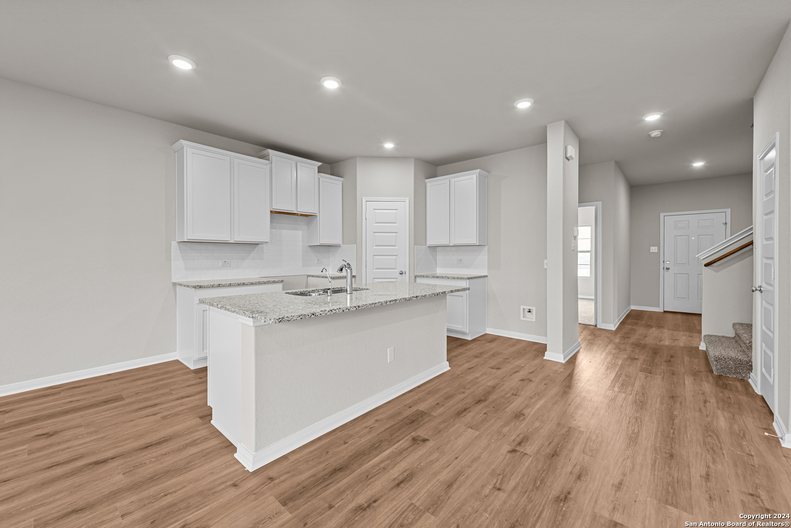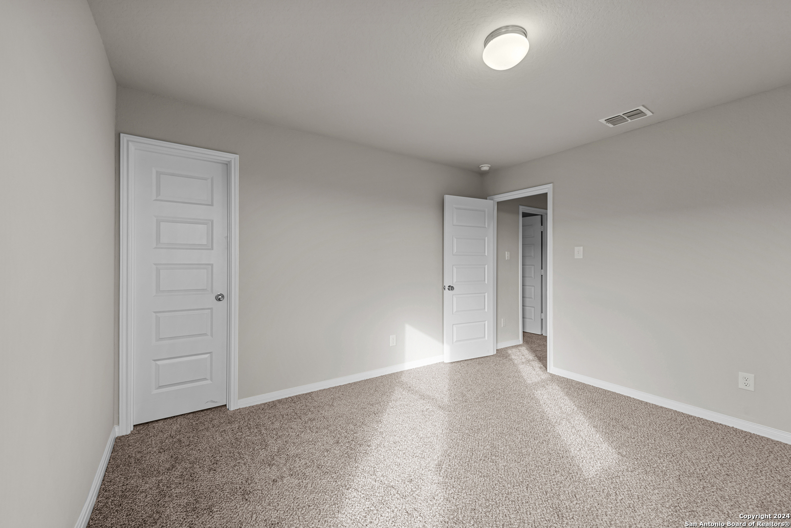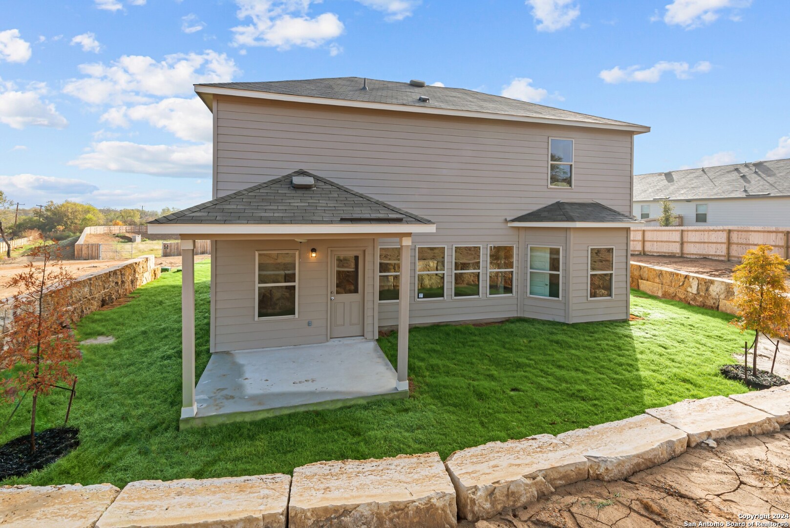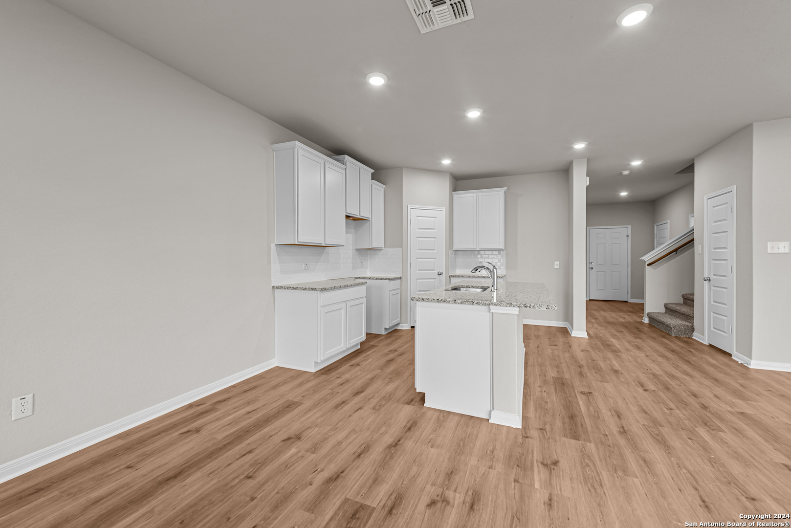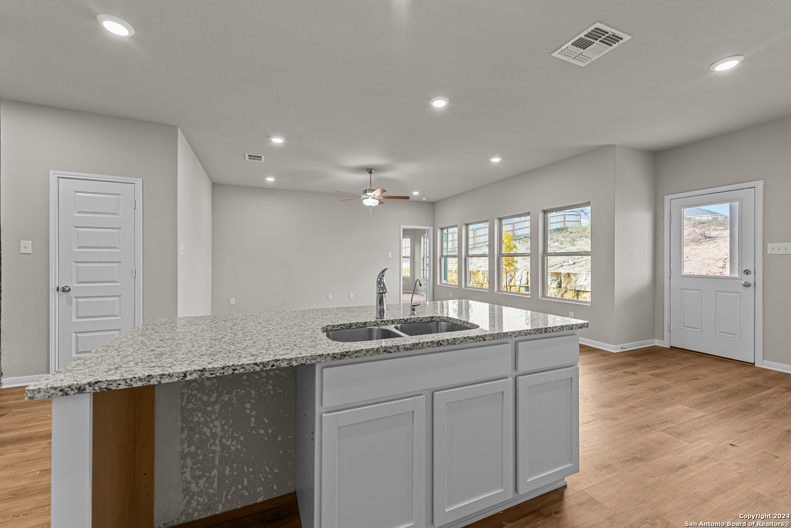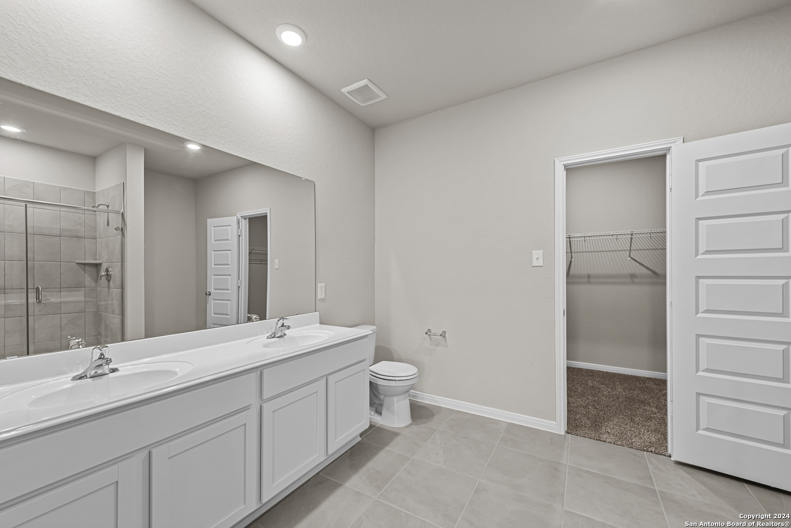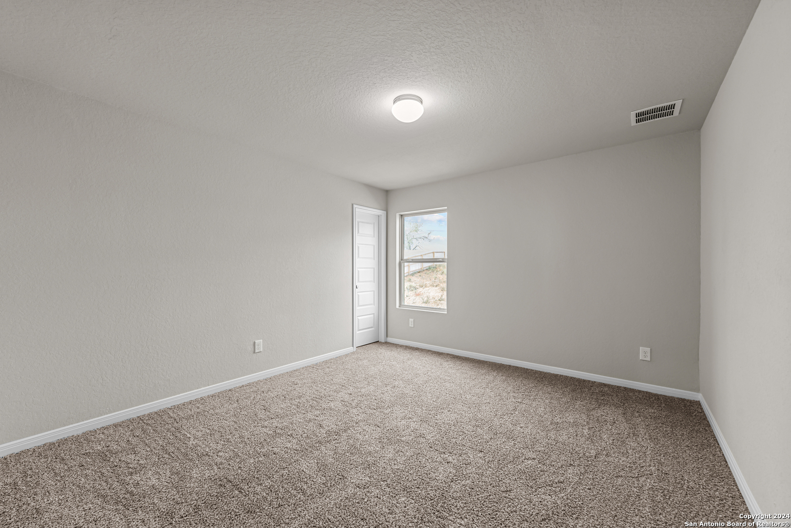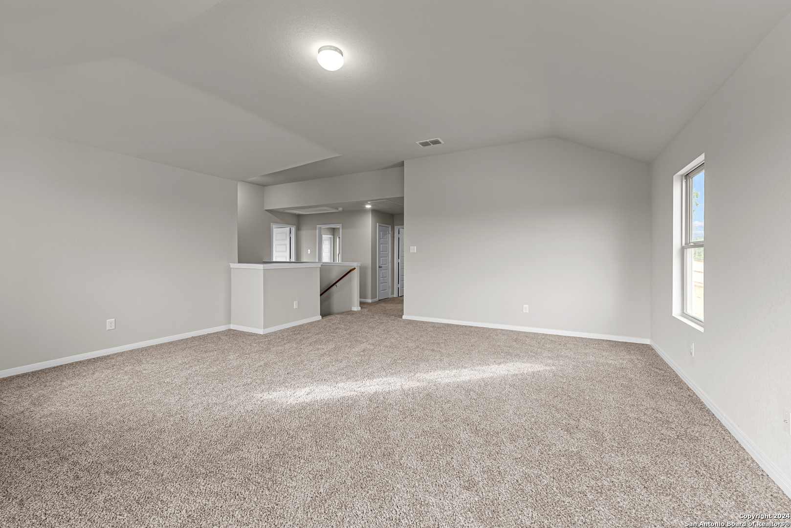Description
***READY NOW*** Welcome to this stunning 2-story new construction home located at 12303 Flatiron Way in Atascosa, TX. Boasting 4 bedrooms, 2 bathrooms, and a generous 2,601 square feet of living space, this home offers the perfect blend of style and comfort. Built by M/I Homes, this modern residence features a well-designed open floorplan, ideal for both daily living and entertaining. The spacious kitchen is a chef’s delight, complete with high-end appliances and ample countertop space for all your culinary creations. As you step through the front door, you are greeted by a bright and inviting interior that seamlessly flows from room to room. The bedrooms provide cozy retreats for relaxation, and the bathrooms are elegantly appointed with modern fixtures for a touch of luxury. Enjoy the convenience of a 3-cargarage, ensuring plenty of room for your vehicles and guests. Step outside to the covered patio area, perfect for al fresco dining or simply soaking up the Texas sunshine. This home is situated in a desirable neighborhood, offering a sense of community and proximity to local amenities. Whether you’re looking to unwind at home or explore the surrounding area, this home provides the perfect foundation for the lifestyle you desire.
Address
Open on Google Maps- Address 12303 Flatiron Way, San Antonio, TX 78002
- City San Antonio
- State/county TX
- Zip/Postal Code 78002
- Area 78002
- Country BEXAR
Details
Updated on January 14, 2025 at 11:38 am- Property ID: 1801254
- Price: $429,990
- Property Size: 2601 Sqft m²
- Bedrooms: 5
- Bathrooms: 3
- Year Built: 2024
- Property Type: Residential
- Property Status: Pending
Additional details
- PARKING: _3gar
- POSSESSION: Clsfd
- HEATING: Cntrl
- ROOF: Comp
- Fireplace: Na
- Window: None
Mortgage Calculator
- Down Payment
- Loan Amount
- Monthly Mortgage Payment
- Property Tax
- Home Insurance
- PMI
- Monthly HOA Fees
Listing Agent Details
Agent Name: Jaclyn Calhoun
Agent Company: Escape Realty



