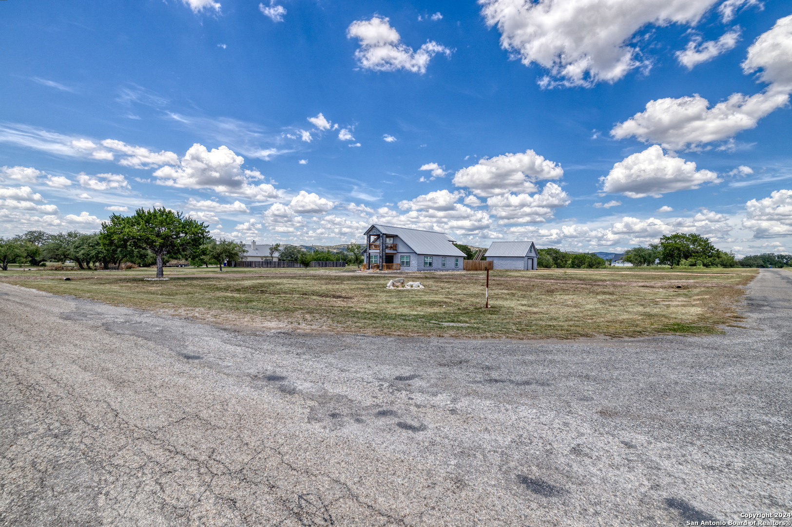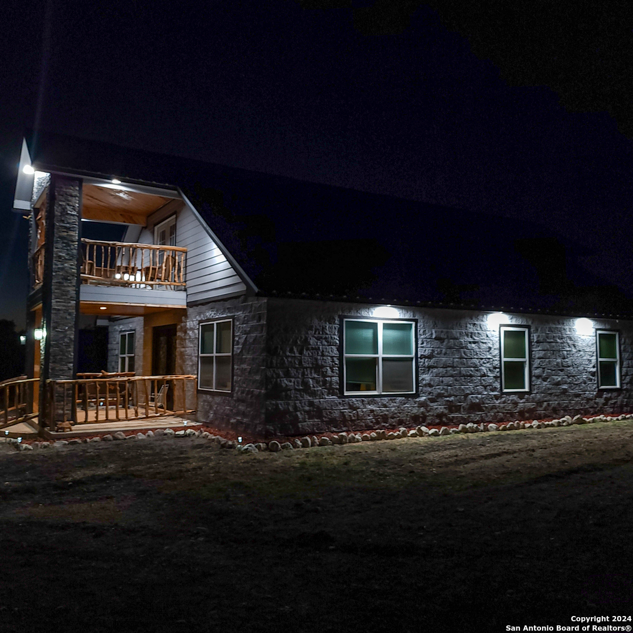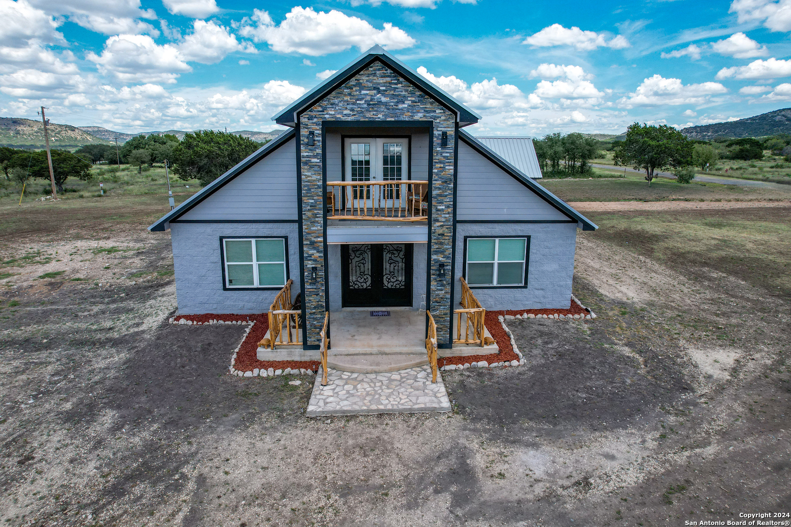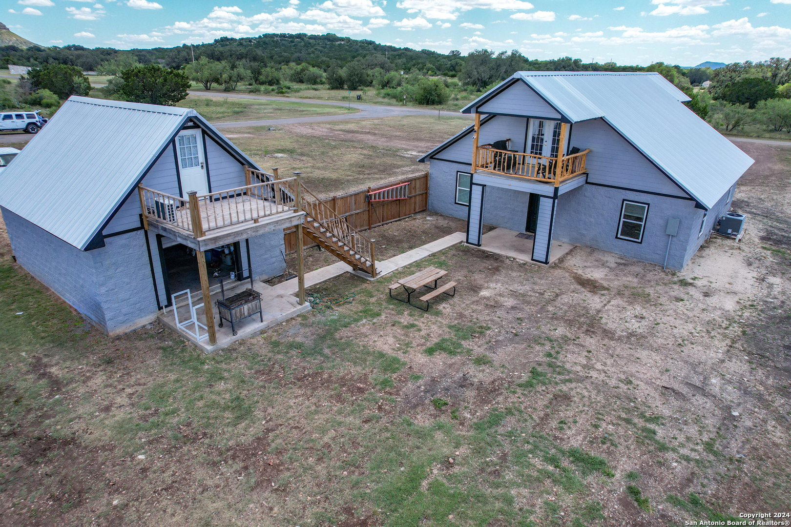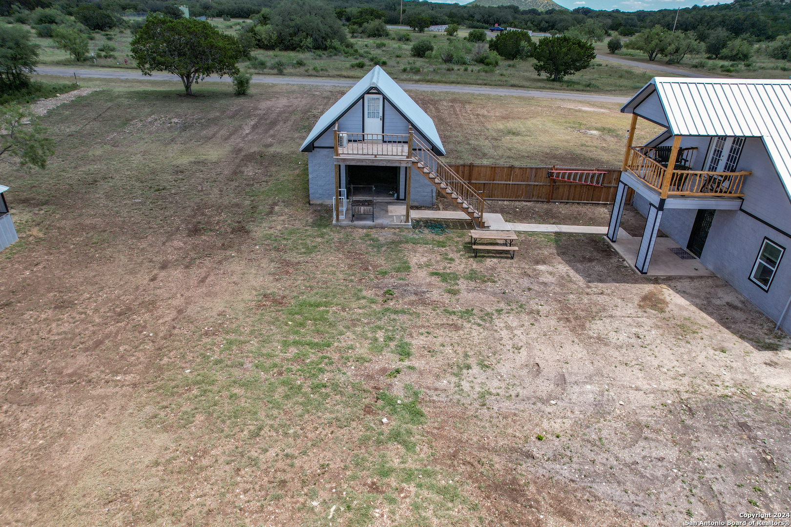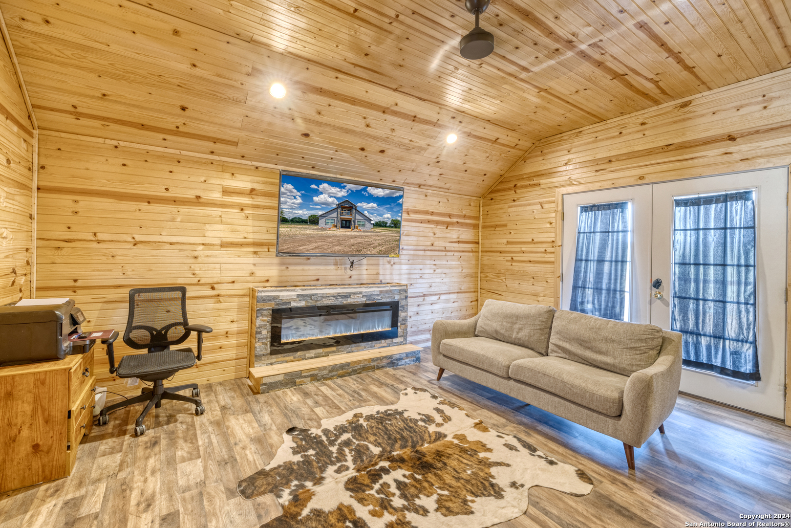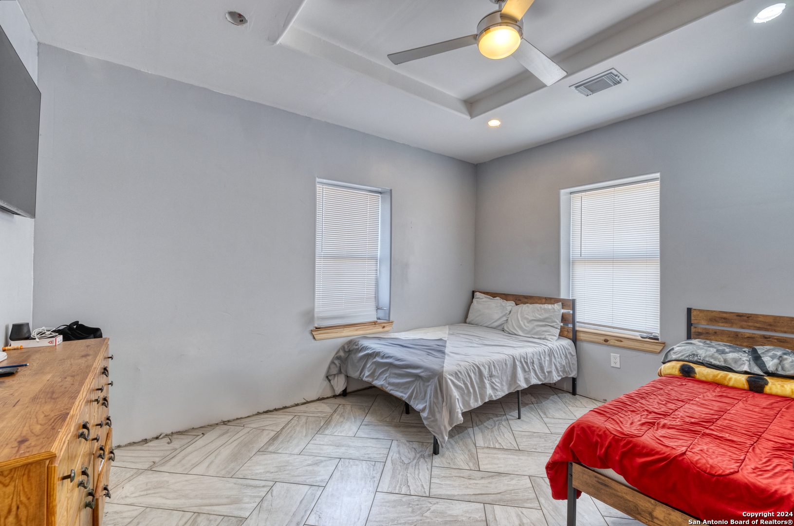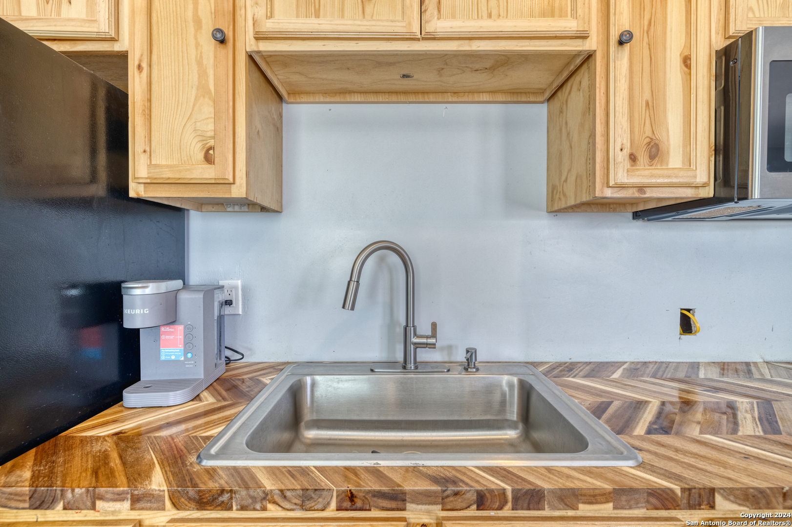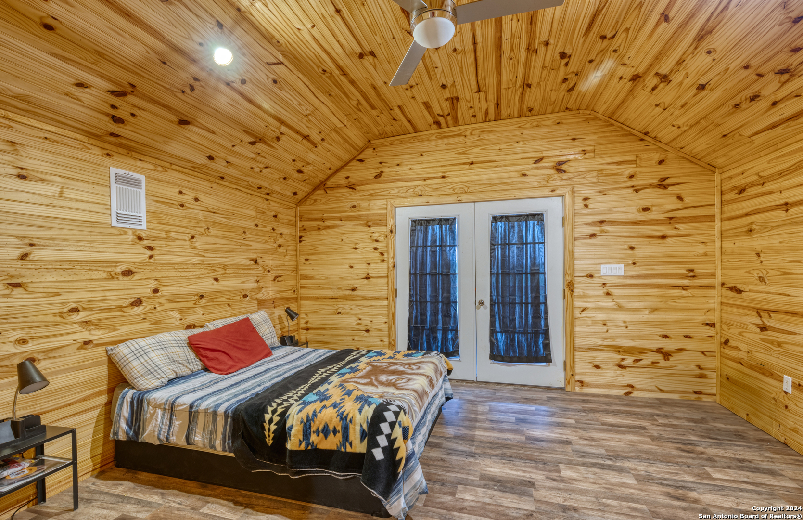Description
Property #3 NEW LISTING!!!!! Check out this must-see reasonably priced, New build 2400 sq ft 2 story,4-bedroom 3 bath home,1 car garage with 225 sq ft office space, on a 1.51-acre property that has amazing breathtaking Hill Country Mountain views, located in the Valley Ranch Subdivision, a developed subdivision located in the hills of Real County. Valley Ranch Subdivision offers the perfect blend of comfort and natural beauty for residents seeking a laid-back lifestyle in the Texas Hill Country. Just three miles East of Camp Wood, Texas, and 12 miles West of Leakey off scenic Highway 337. A little getaway for the Three Sisters enthusiasts, within driving distance of the Nueces River. This well-maintained, cleared 1.51-acre lot is situated in a nice subdivision, which has flat, wide-open spaces with your forever new dream home, retirement home, or as an investment for the future generations to come, with Restricted homesites, beautiful mountain views, paved roads maintained by the county. City water, garbage, and electricity. This is a fast-growing area, but not yet spoiled by development, which adds to the value to the property. This home could be your little piece of heaven in the Texas Hill Country.
Address
Open on Google Maps- Address 136 Cardinal Drive, Camp Wood, TX 78833
- City Camp Wood
- State/county TX
- Zip/Postal Code 78833
- Area 78833
- Country REAL
Details
Updated on January 15, 2025 at 11:37 am- Property ID: 1802423
- Price: $385,000
- Bedrooms: 4
- Bathrooms: 3
- Year Built: 2024
- Property Type: Residential
- Property Status: ACTIVE
Additional details
- PARKING: 1 Garage, Detached
- POSSESSION: Closed
- HEATING: Central
- ROOF: Metal
- Fireplace: One, Living Room
- EXTERIOR: Deck, PVC Fence, Workshop
- INTERIOR: 1-Level Variable, Axe Kit, Island Kitchen, Study Room, Shop, Utilities, Internal, All Beds Downstairs, Laundry Main
Mortgage Calculator
- Down Payment
- Loan Amount
- Monthly Mortgage Payment
- Property Tax
- Home Insurance
- PMI
- Monthly HOA Fees
Listing Agent Details
Agent Name: Elly Wilson
Agent Company: Suttle And Associates



