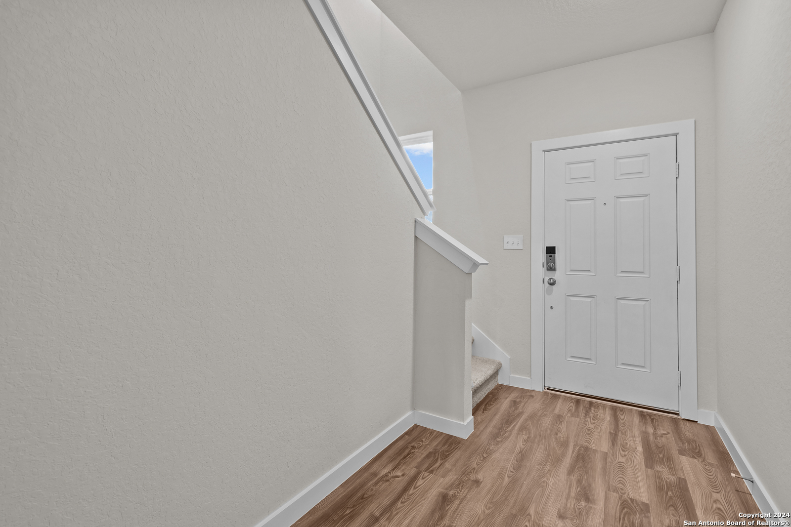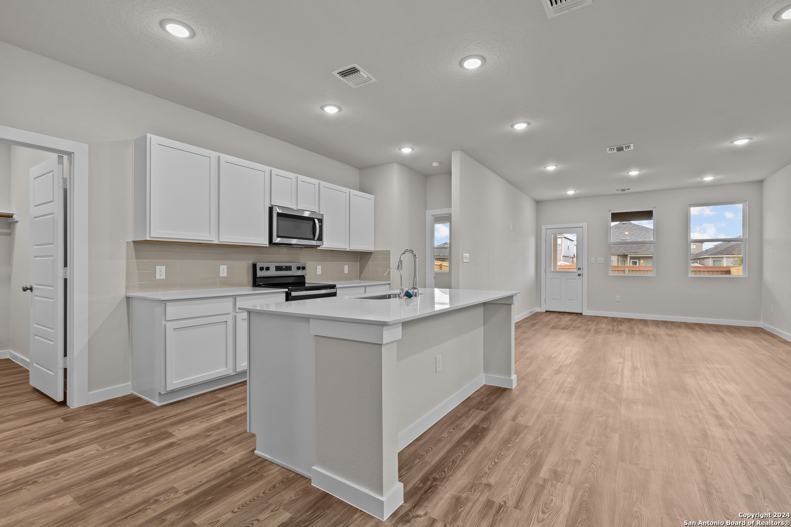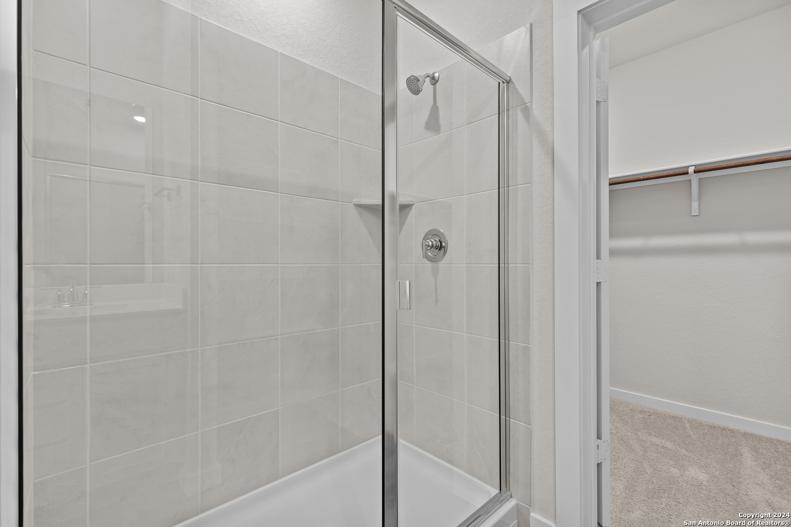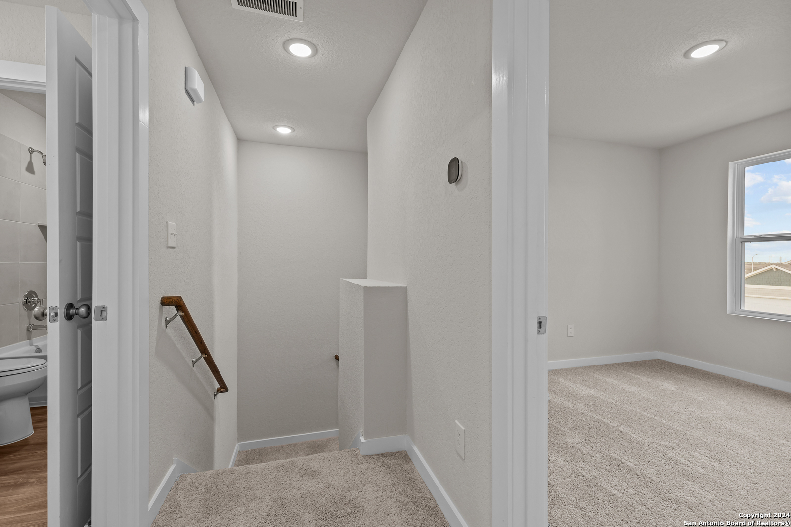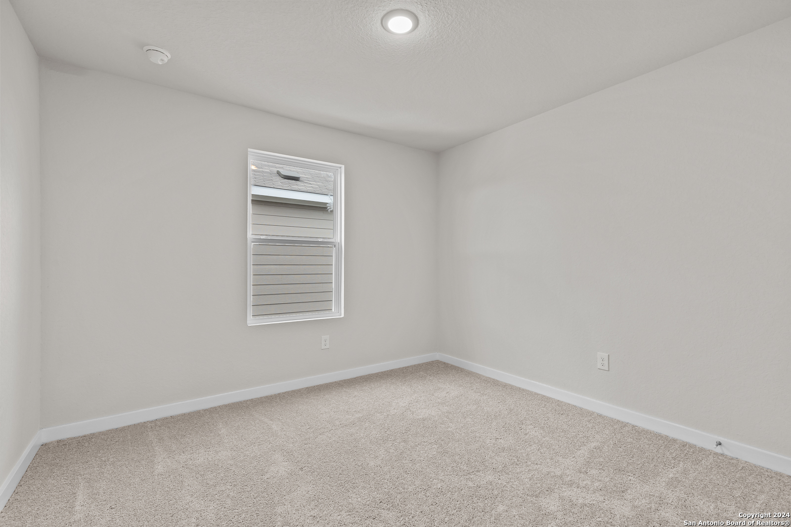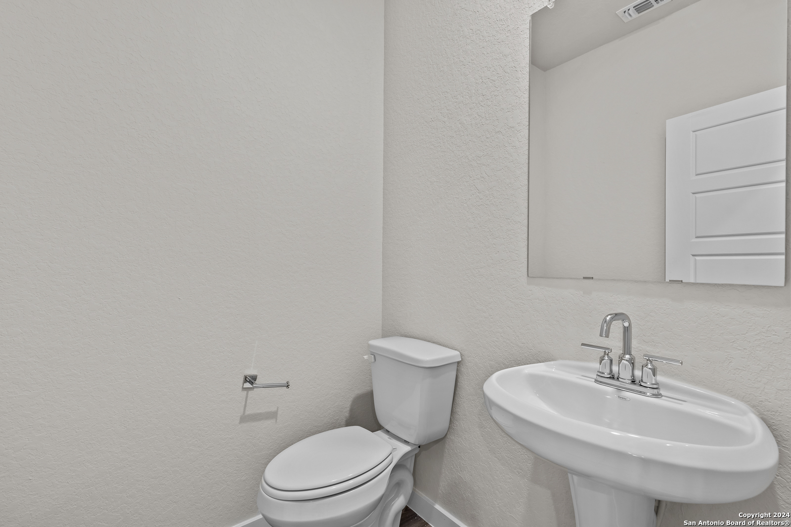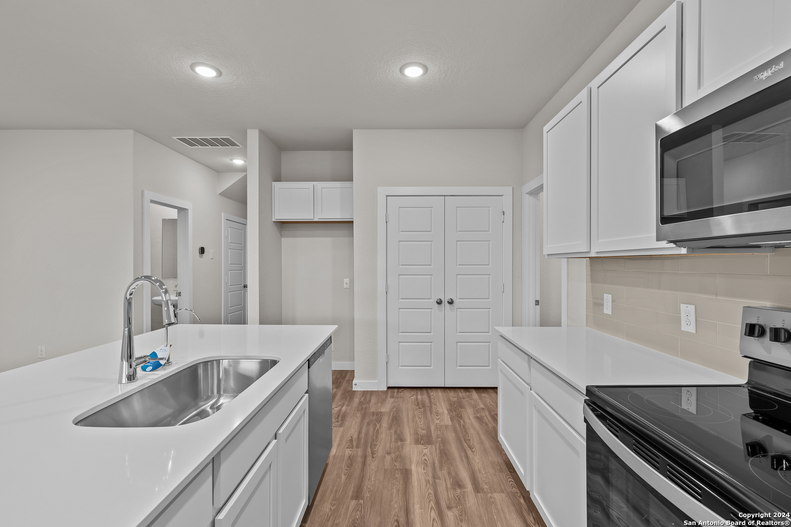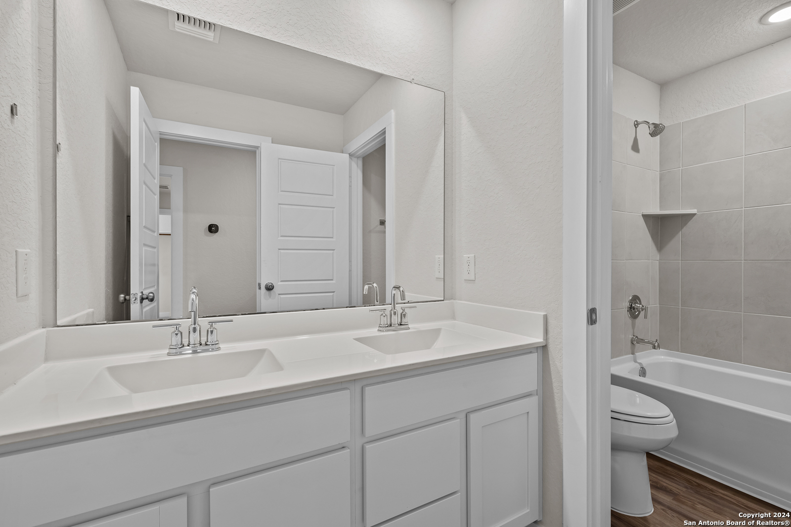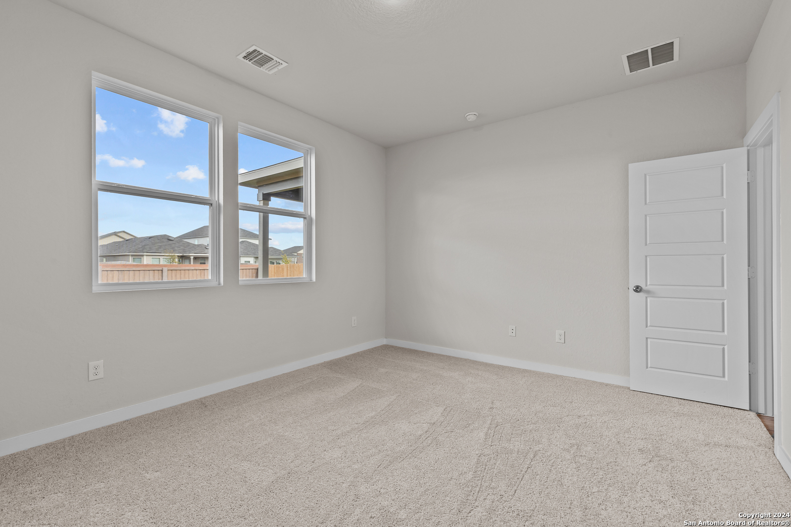ACTIVE
4333 Danforth Street, New Braunfels, TX 78130
4333 Danforth Street, New Braunfels, TX 78130
Description
At the heart of the Tahoe Plan plan, you’ll find a welcoming open kitchen with a convenient center island and a built-in pantry. The kitchen oversees a spacious dining area and an airy great room a few steps away. The luxurious owner’s suite is adjacent, boasting a walk-in closet and a private bath. You’ll also find a powder room on this floor. There are three bedrooms upstairs, one which can be optioned as a versatile loft space. An additional full bath rounds out this level. Additional home highlights and
Address
Open on Google Maps- Address 4333 Danforth Street, New Braunfels, TX 78130
- City New Braunfels
- State/county TX
- Zip/Postal Code 78130
- Area 78130
- Country GUADALUPE
Details
Updated on January 17, 2025 at 12:30 am- Property ID: 1802825
- Price: $327,900
- Property Size: 1900 Sqft m²
- Bedrooms: 4
- Bathrooms: 3
- Year Built: 2024
- Property Type: Residential
- Property Status: ACTIVE
Additional details
- PARKING: 2 Garage, Attic
- POSSESSION: Closed
- HEATING: Central
- ROOF: Compressor
- Fireplace: Not Available
- EXTERIOR: Cove Pat, PVC Fence, Sprinkler System, Double Pane
- INTERIOR: 1-Level Variable, High Ceiling, Open, Cable, Internal, Upper Laundry, Laundry Room, Walk-In Closet, Attic Pull Stairs
Mortgage Calculator
Monthly
- Down Payment
- Loan Amount
- Monthly Mortgage Payment
- Property Tax
- Home Insurance
- PMI
- Monthly HOA Fees
Listing Agent Details
Agent Name: Dayton Schrader
Agent Company: eXp Realty
What's Nearby?
Powered by Yelp
Please supply your API key Click Here



