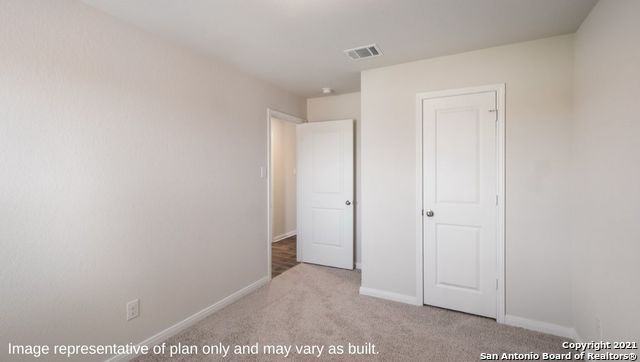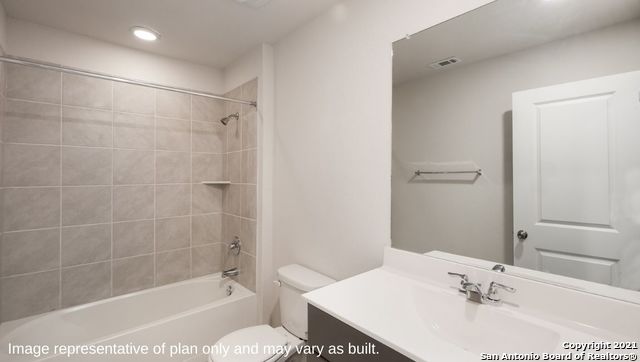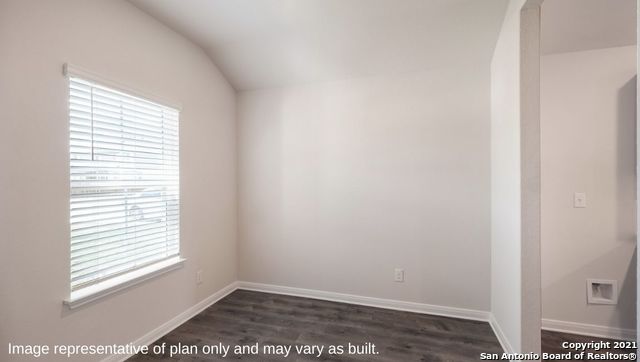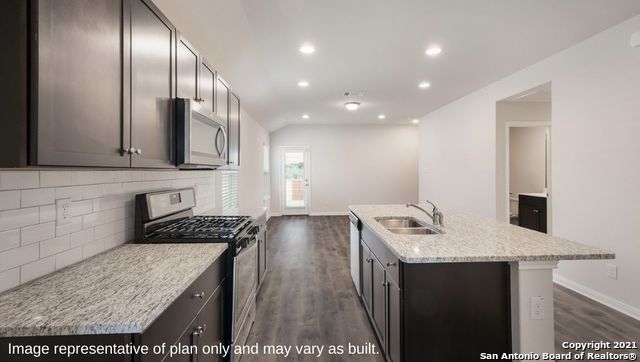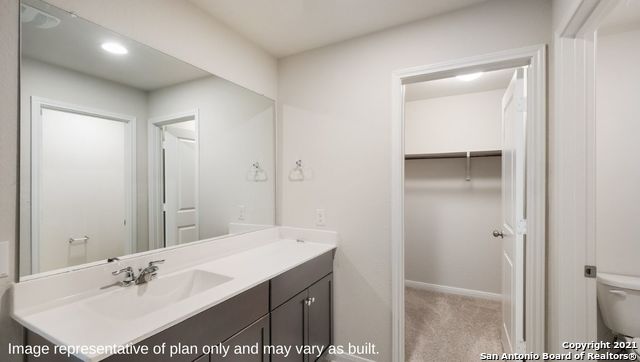Description
The Abbot plan is a single-story home offering 1297 square feet, 3 bedrooms and 2 bathrooms, and designed with you and your family in mind! This home features a formal dining room off the welcoming front foyer, which leads to an open-concept kitchen and family room. The kitchen includes a large breakfast bar, granite countertops, stainless steel appliances, gas cooking range, classic white subway tile backsplash, and a spacious pantry. The spacious family room leads to a covered back patio (per plan), perfect for entertaining. The private main bedroom suite is located off the family room and features a luxury walk-in shower, separate water closet, and spacious large walk-in closet. Two secondary bedrooms, the second bathroom, and utility room are convenienctly located off the kitchen. Additional features include Mohawk RevWood flooring at the entryway, downstairs halls, family room, kitchen, and dining areas, tile in all bathrooms and utility room, pre-plumb for water softener loop, full yard sod and irrigation system, a professional landscape package and 2-car garage. This home includes our HOME IS CONNECTED base package. Using one central hub that talks to all the devices in your home, you can control the lights, thermostat and locks, all from your cellular device.
Address
Open on Google Maps- Address 21234 Watercourse Way, San Antonio, TX 78266
- City San Antonio
- State/county TX
- Zip/Postal Code 78266
- Area 78266
- Country BEXAR
Details
Updated on January 20, 2025 at 3:30 pm- Property ID: 1805907
- Price: $365,950
- Property Size: 1297 Sqft m²
- Bedrooms: 3
- Bathrooms: 2
- Year Built: 2024
- Property Type: Residential
- Property Status: Pending
Additional details
- PARKING: 2 Garage, Attic
- POSSESSION: Closed
- HEATING: Central
- ROOF: Compressor
- Fireplace: Not Available
- EXTERIOR: Paved Slab, Cove Pat, PVC Fence, Sprinkler System, Double Pane
- INTERIOR: 1-Level Variable, Spinning, Breakfast Area, Utilities, 1st Floor, Open, Laundry Main, Walk-In Closet, Attic Pull Stairs, Atic Roof Deck
Mortgage Calculator
- Down Payment
- Loan Amount
- Monthly Mortgage Payment
- Property Tax
- Home Insurance
- PMI
- Monthly HOA Fees
Listing Agent Details
Agent Name: R.J. Reyes
Agent Company: Keller Williams Heritage






