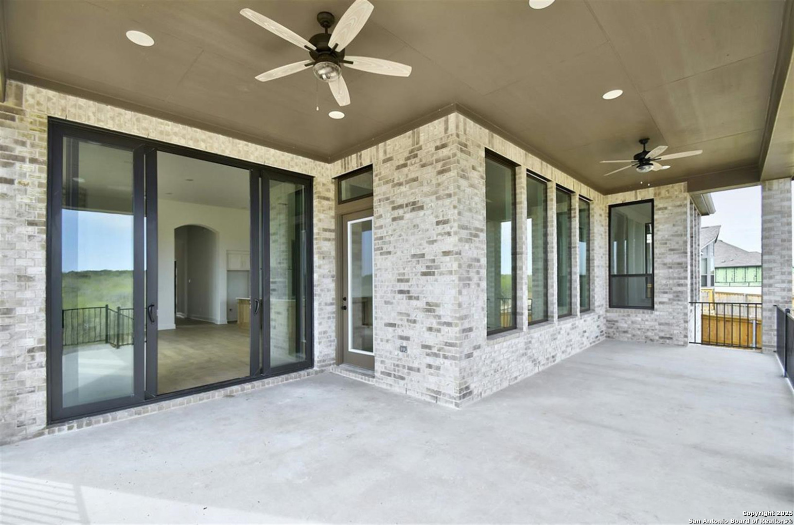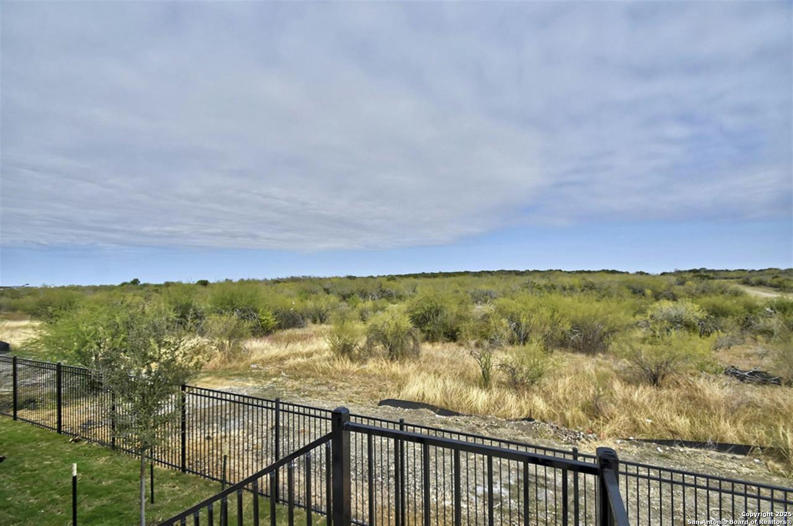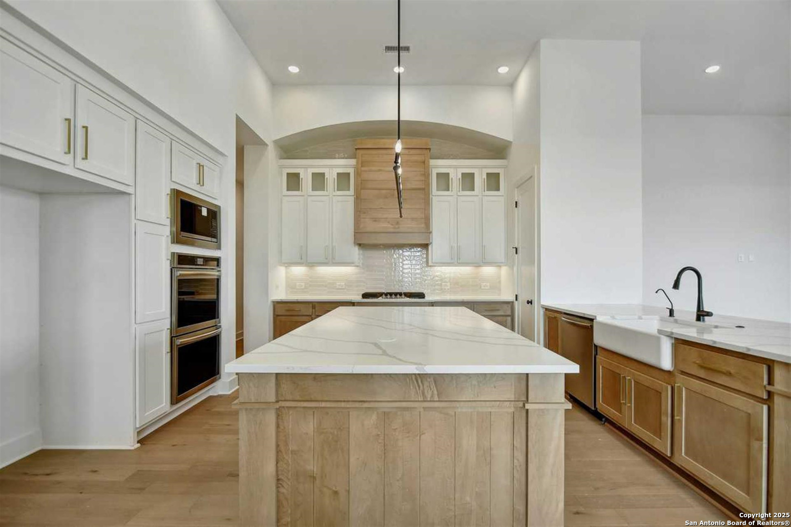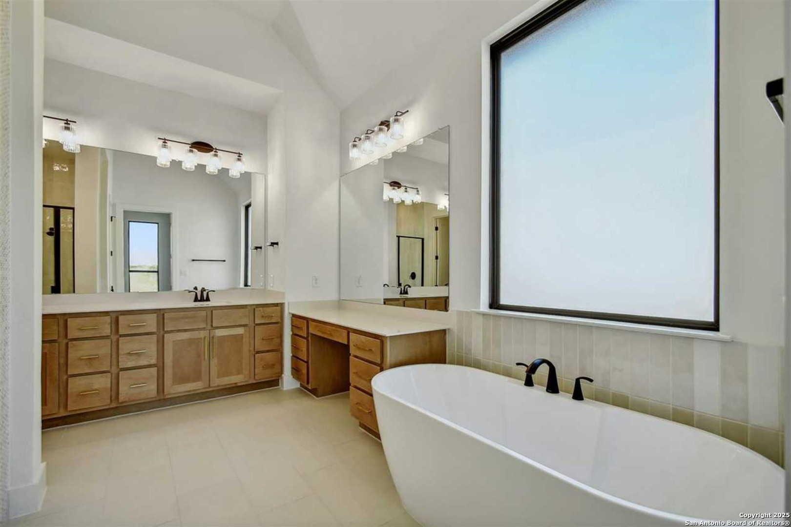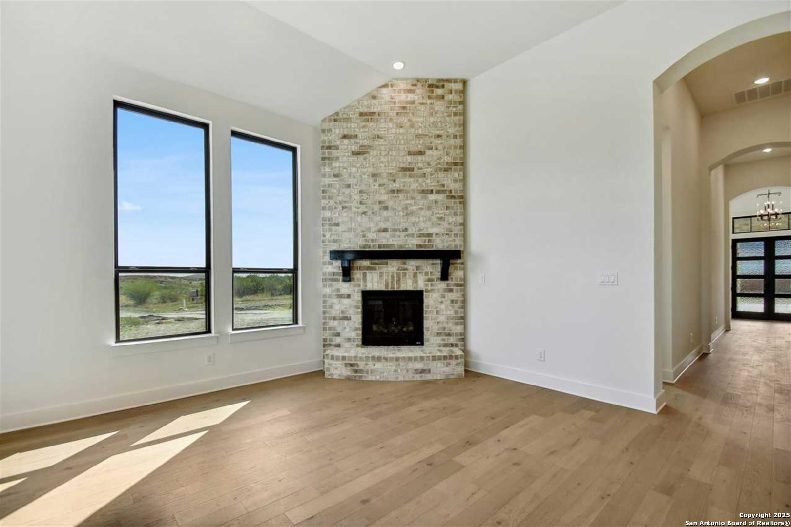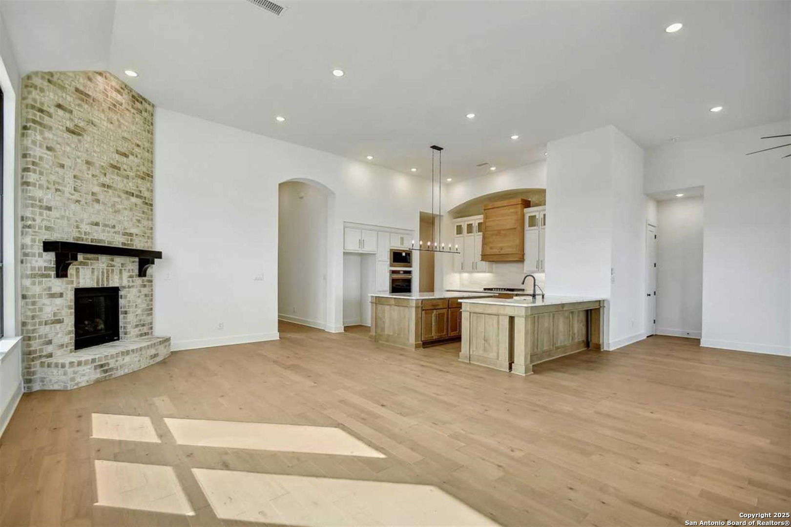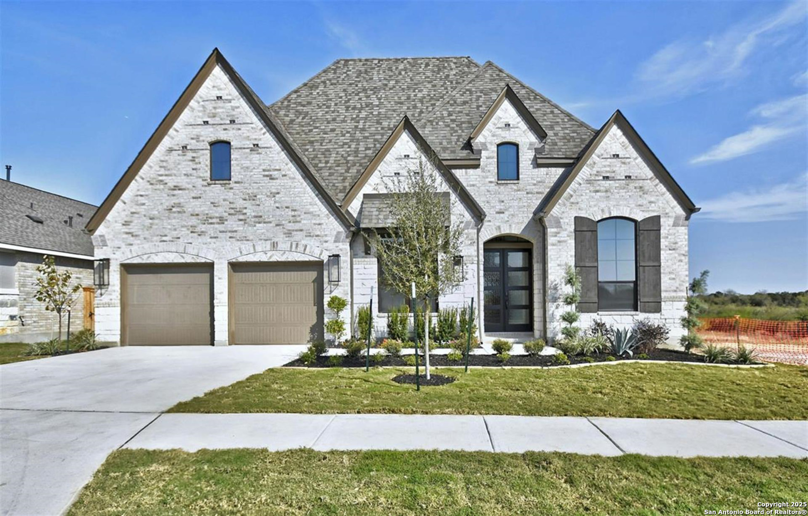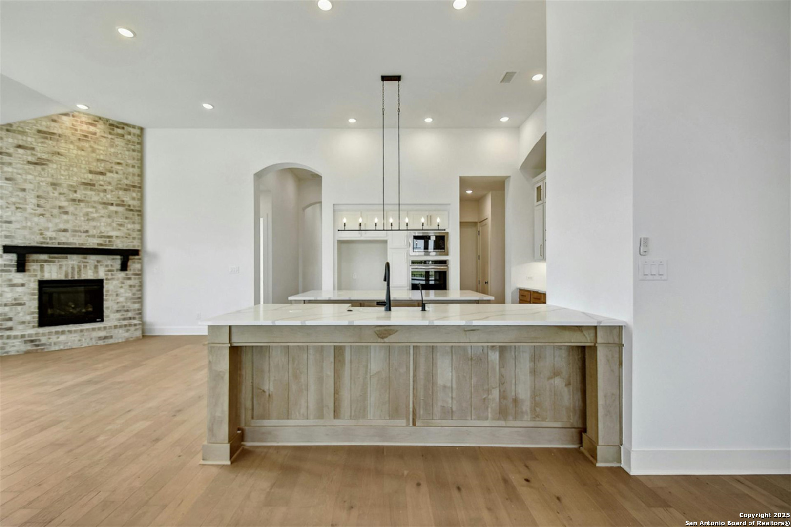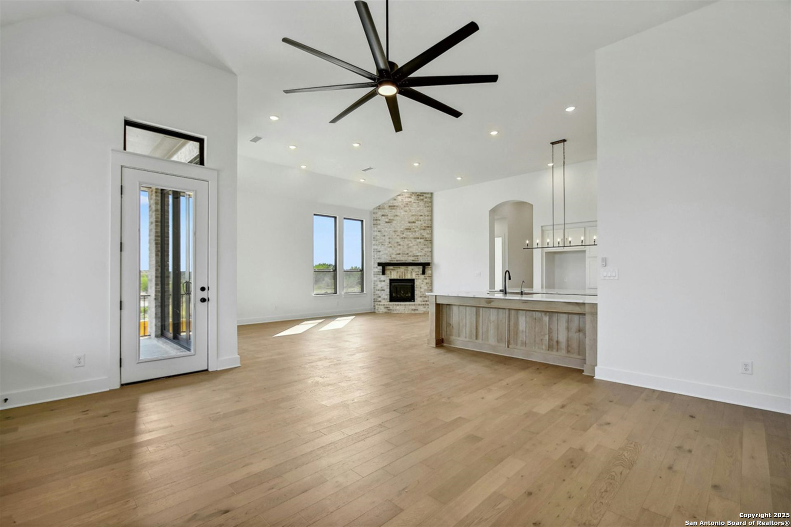Description
MLS# 1806082 – Built by Highland Homes – CONST. COMPLETED Dec 30 ~ Nestled on a greenbelt lot, this exquisite single-story masterpiece offers the perfect blend of sophistication and tranquility. Boasting 4 bedrooms and 4.5 elegantly designed bathrooms, this home exudes style and comfort at every turn. Step inside to discover an incredible chef’s kitchen-the true heart of the home-featuring high-end appliances, including a double oven, a sprawling quartz island, custom cabinetry, and ample storage. Perfect for hosting dinner parties or enjoying quiet meals, this space seamlessly connects to a grand living area with soaring ceilings and abundant natural light. Each bedroom is a private retreat, complete with en-suite baths and luxurious finishes. The primary suite is a sanctuary, showcasing a spa-like bathroom with a free-standing soaking tub, oversized walk-in shower, and dual vanities. Outdoors, the lush greenbelt setting creates a picturesque backdrop for the Texas sized covered patio, making it an idyllic space for entertaining or relaxing in peace. With thoughtful design and attention to detail throughout, this home redefines modern luxury living. Don’t miss the opportunity to own this one-of-a-kind gem-schedule your private tour today!!
Address
Open on Google Maps- Address 527 Nash Way, New Braunfels, TX 78130
- City New Braunfels
- State/county TX
- Zip/Postal Code 78130
- Area 78130
- Country COMAL
Details
Updated on January 15, 2025 at 12:02 pm- Property ID: 1806082
- Price: $789,990
- Property Size: 3050 Sqft m²
- Bedrooms: 4
- Bathrooms: 4
- Year Built: 2024
- Property Type: Residential
- Property Status: Pending
Additional details
- PARKING: Attic, Tandem, 3 Garage
- POSSESSION: Negotiable
- HEATING: Central
- ROOF: Compressor
- Fireplace: Family Room, Gas, Living Room
- EXTERIOR: Cove Pat, Double Pane, Gutters, PVC Fence, Sprinkler System, Wright
- INTERIOR: High Ceiling, Study Room, 2-Level Variable, Walk-In Closet
Mortgage Calculator
- Down Payment
- Loan Amount
- Monthly Mortgage Payment
- Property Tax
- Home Insurance
- PMI
- Monthly HOA Fees
Listing Agent Details
Agent Name: Ben Caballero
Agent Company: Highland Homes Realty


