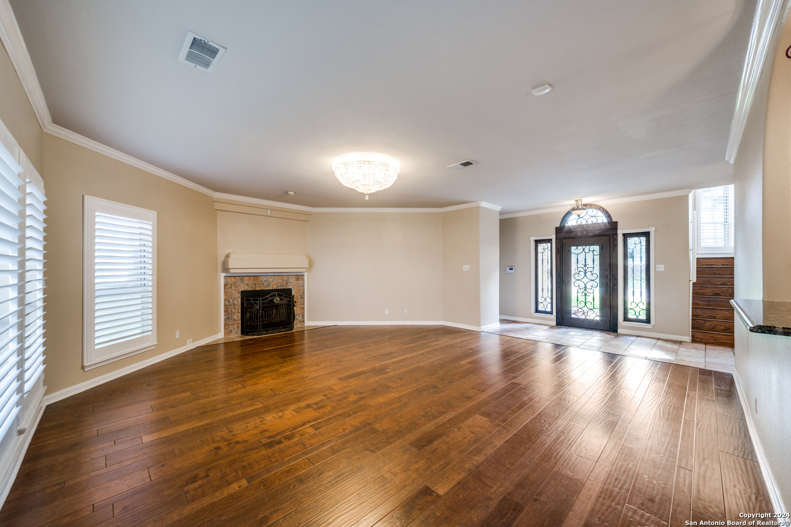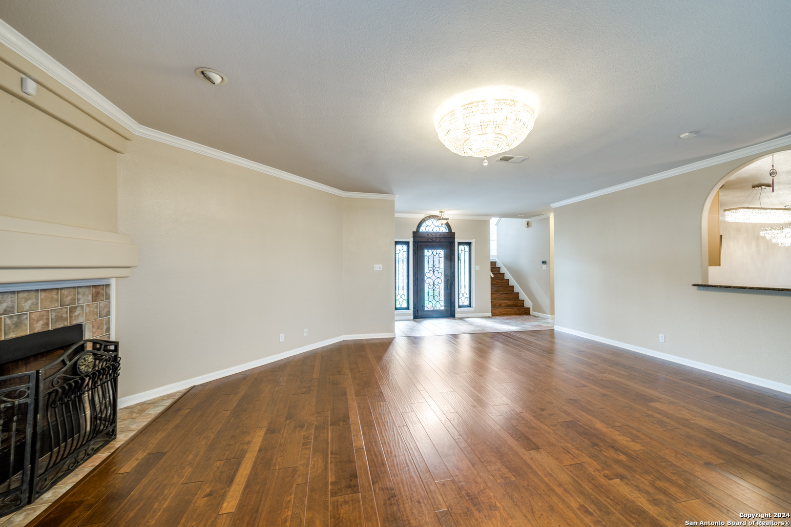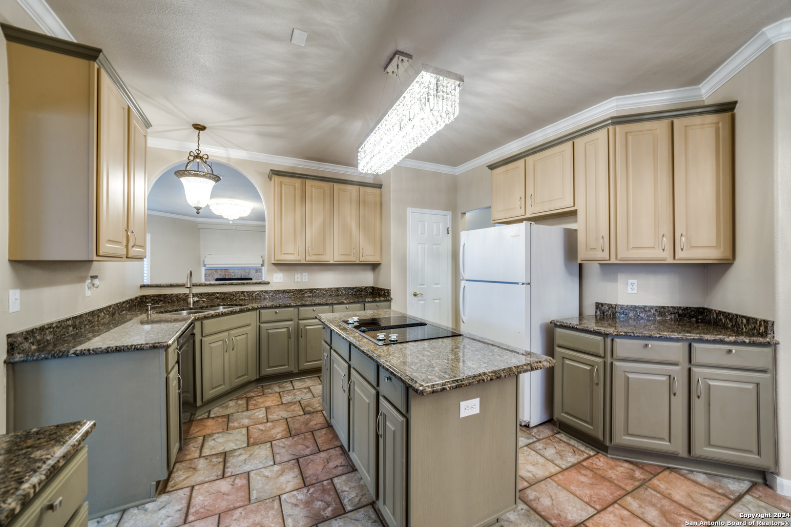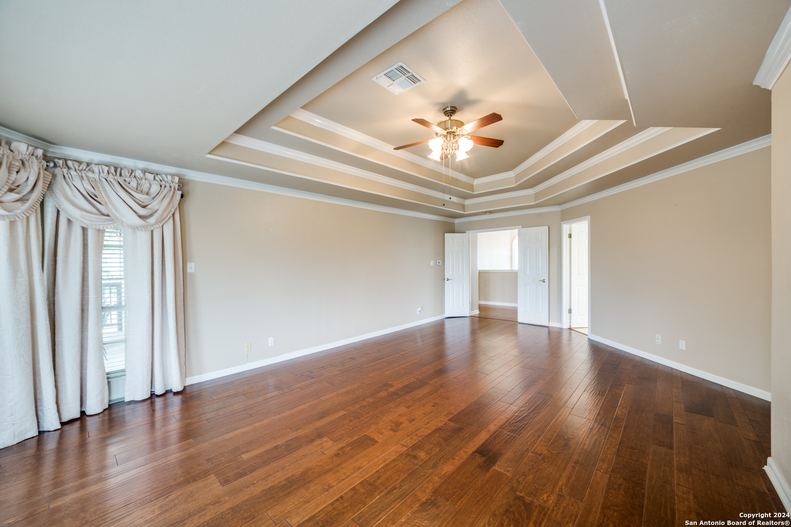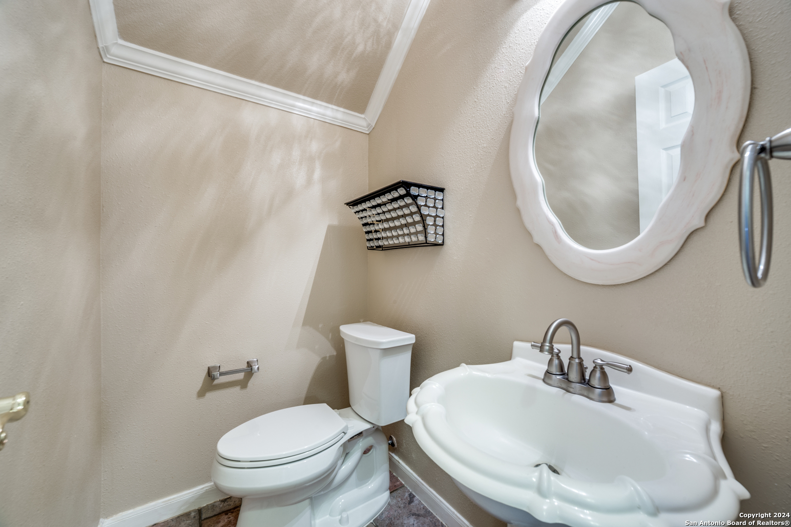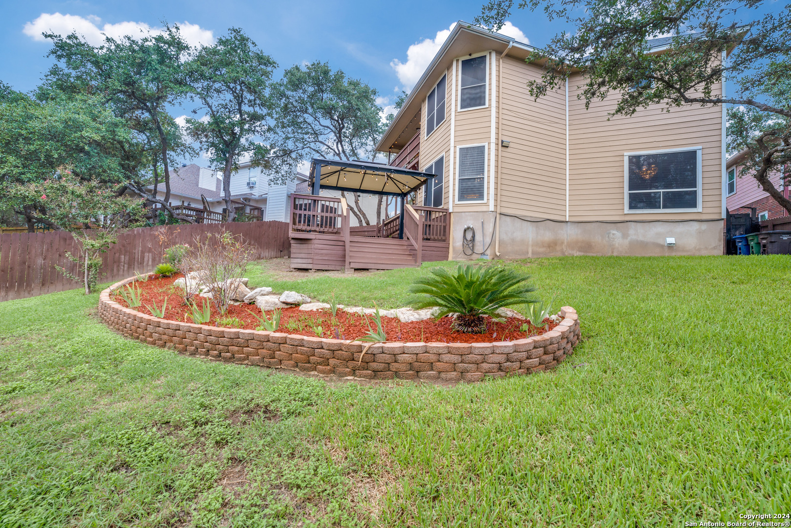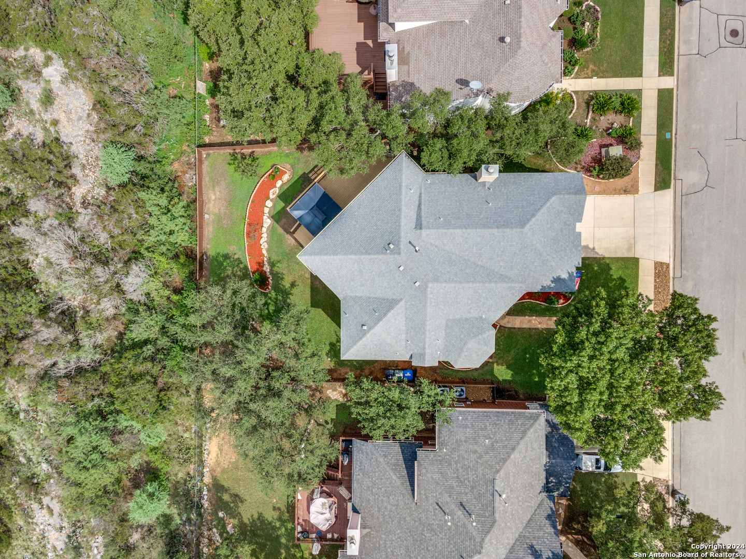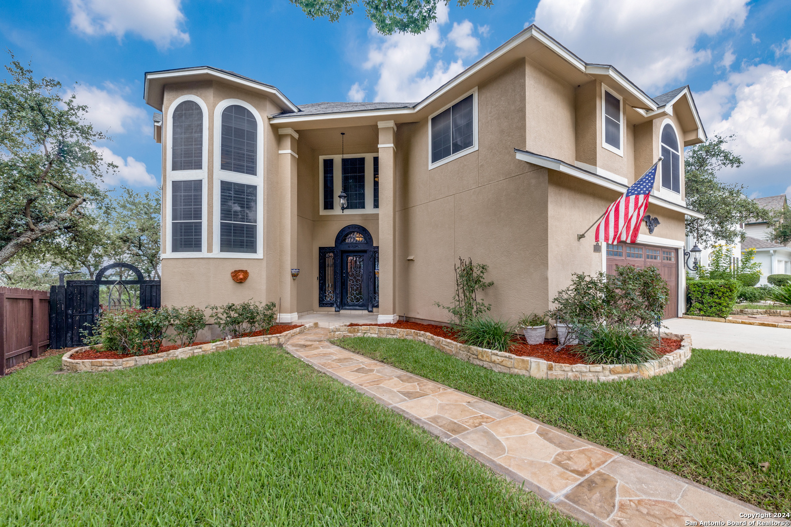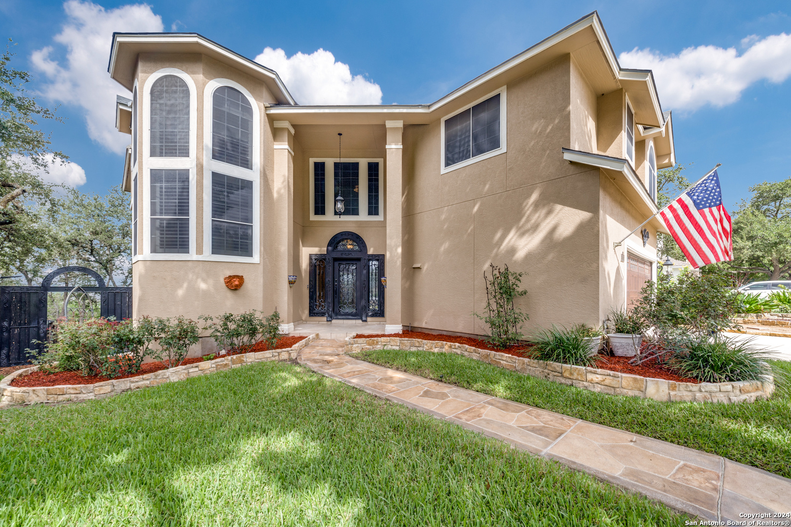Description
Welcome to this stunning home nestled on a lot backing up to a large greenbelt featuring expansive views, boasting a backyard oasis that defines tranquility. The 2,869-square-foot residence sits on 0.18 acres and features four bedrooms and three full baths and powder room. The kitchen is a culinary delight with ample cabinets, Granite countertops, Island kitchen, SS kitchen appliances and formal dining and breakfast area. High end chandeliers and fixtures. Back of lot features panoramic views of the city and nature. Outside, discover a private backyard haven with gazebo, and covered patio and large open patio – perfect for entertaining or relaxing. The primary suite and adjacent room allow balcony access overlooking the amazing backyard. o the home’s allure, making it a truly captivating property. Large laundry room and spacious garage. Award winning NEISD schools (Johnson High School and Tejeda Middle School). Neighborhood is conveniently located minutes from 1604 and 281.
Address
Open on Google Maps- Address 18315 Edwards Bluff, San Antonio, TX 78259
- City San Antonio
- State/county TX
- Zip/Postal Code 78259
- Area 78259
- Country BEXAR
Details
Updated on March 10, 2025 at 8:30 am- Property ID: 1806770
- Price: $509,999
- Property Size: 2869 Sqft m²
- Bedrooms: 4
- Bathrooms: 4
- Year Built: 1996
- Property Type: Residential
- Property Status: ACTIVE
Additional details
- PARKING: 2 Garage, Attic, Oversized
- POSSESSION: Closed
- HEATING: Central, 1 Unit
- ROOF: HVAC
- Fireplace: One, Living Room, Log Included, Gas
- EXTERIOR: Paved Slab, Cove Pat, PVC Fence, Sprinkler System, Double Pane, Gutters, Trees
- INTERIOR: 2-Level Variable, 2nd Floor, Island Kitchen, Game Room, Loft, Utilities, High Ceiling, Open, Cable, Internal, Laundry Main, Lower Laundry, Laundry Room, Telephone, Walk-In Closet, Attic Access
Features
- 2 Living Areas
- 2-garage
- Cable TV Available
- Covered Patio
- Double Pane Windows
- Fireplace
- Game Room
- Gutters
- High Ceilings
- Internal Rooms
- Island Kitchen
- Laundry Room
- Lower Level Laundry
- Main Laundry Room
- Mature Trees
- Open Floor Plan
- Patio Slab
- Private Front Yard
- School Districts
- Sprinkler System
- Utility Room
- Walk-in Closet
- Windows
Mortgage Calculator
- Down Payment
- Loan Amount
- Monthly Mortgage Payment
- Property Tax
- Home Insurance
- PMI
- Monthly HOA Fees
Listing Agent Details
Agent Name: Stephen Johnson
Agent Company: Preferred Partners Realty, LLC







