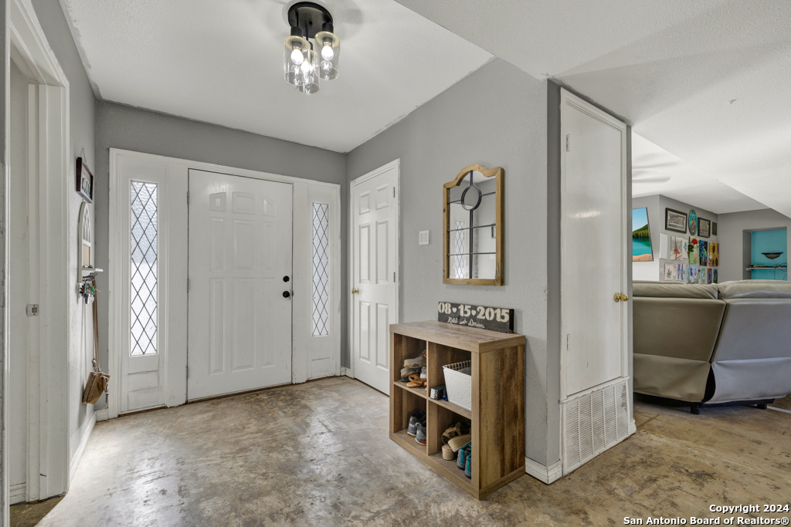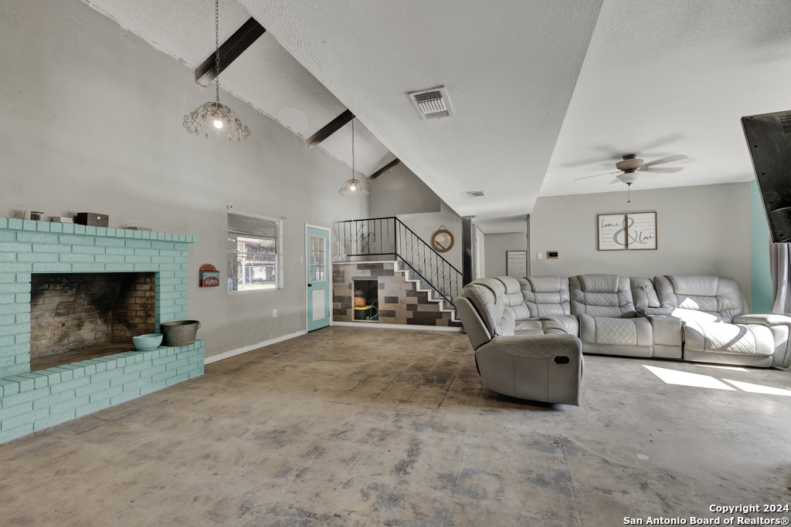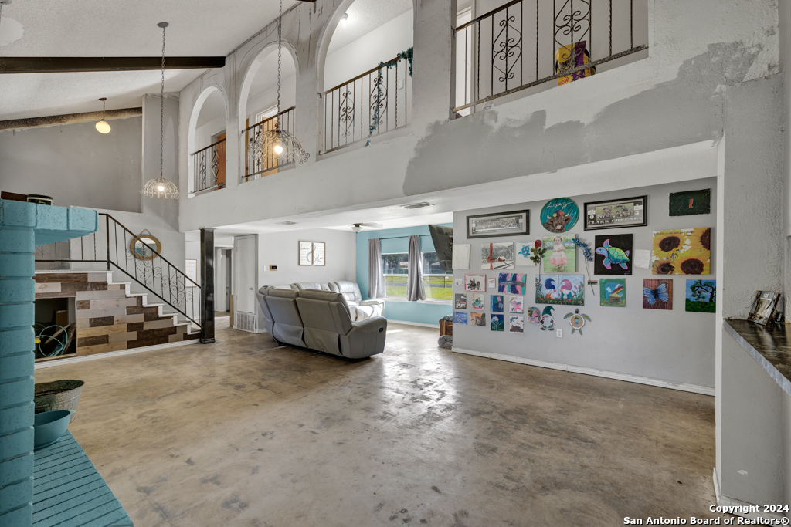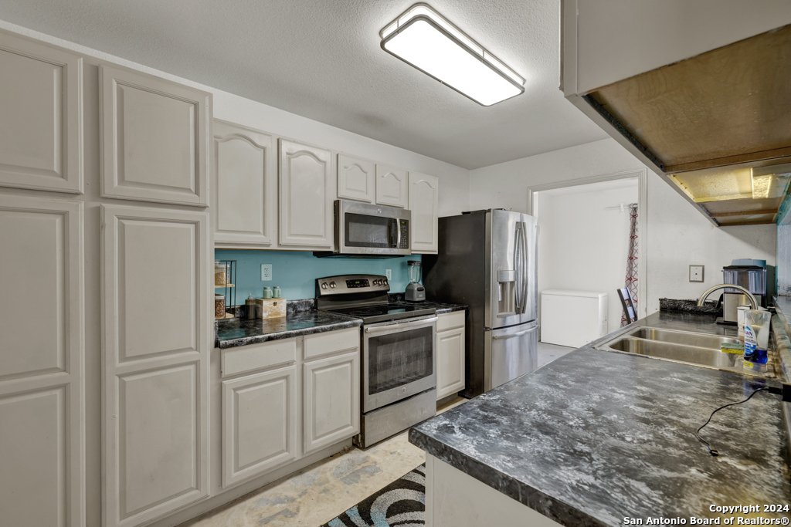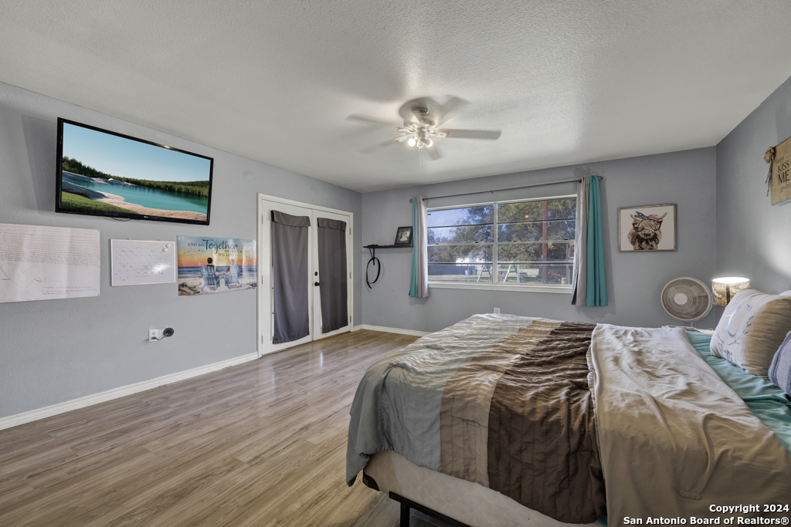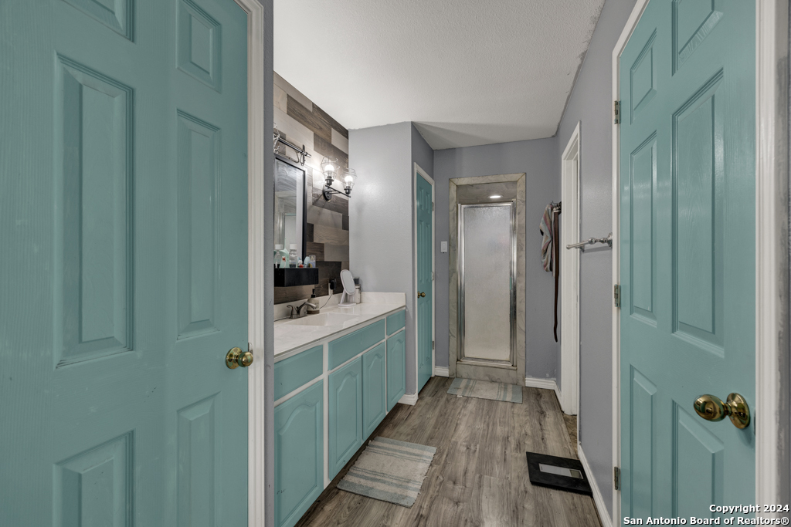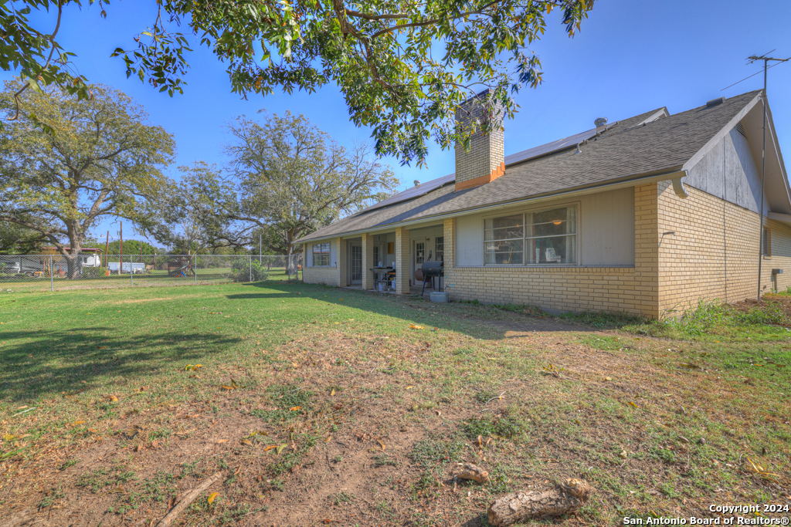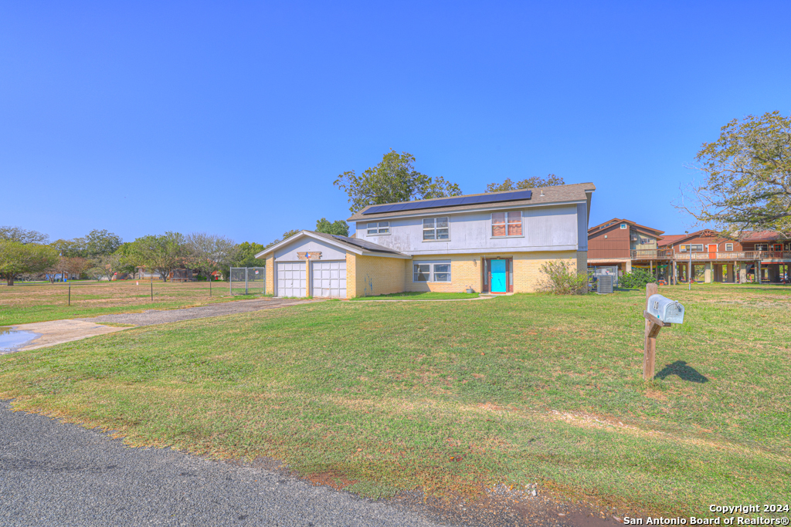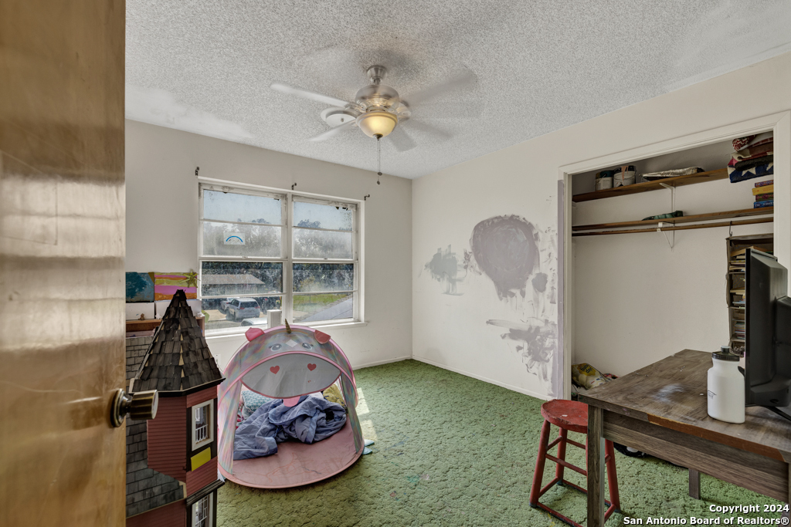Description
Welcome to your new home in a highly sought-after neighborhood! This charming residence is a true blank canvas, ready for your personal touch. This home offers the perfect blend of indoor-outdoor living, ideal for families of all sizes. Step inside to an open-concept floorplan filled with natural light, creating a warm and inviting atmosphere for gatherings. The cozy fireplace in the living area adds a touch of charm, while ample storage throughout keeps everything organized. The spacious primary suite, conveniently located on the first floor, features private access to the back porch-perfect for enjoying your morning coffee or unwinding in the evening. Upstairs, you’ll find three generously sized bedrooms, a full bathroom, and even more storage, providing plenty of space for the entire family. Outdoors, a fully fenced backyard offers endless possibilities-whether it’s playtime for the kids, gardening, or family barbecues. The secure space allows everyone to relax and enjoy the fresh air. Best of all, you’ll have access to the beautiful Guadalupe River, complete with a state paddle trail-perfect for weekend adventures, kayaking, or peaceful strolls along the water. This home is ready to become the backdrop for new memories. Schedule your tour today and imagine your family thriving in this beautiful space!
Address
Open on Google Maps- Address 10 CHERRY HILL DR, Seguin, TX 78155-7012
- City Seguin
- State/county TX
- Zip/Postal Code 78155-7012
- Area 78155-7012
- Country GUADALUPE
Details
Updated on April 11, 2025 at 3:30 pm- Property ID: 1827453
- Price: $235,500
- Property Size: 2372 Sqft m²
- Bedrooms: 4
- Bathrooms: 2
- Year Built: 1970
- Property Type: Residential
- Property Status: ACTIVE
Additional details
- POSSESSION: Closed
- HEATING: Central
- ROOF: Compressor
- Fireplace: One, Living Room, Woodburn
- INTERIOR: 1-Level Variable, Lined Closet, Eat-In, 2nd Floor, High Ceiling, Open, Laundry Main
Mortgage Calculator
- Down Payment
- Loan Amount
- Monthly Mortgage Payment
- Property Tax
- Home Insurance
- PMI
- Monthly HOA Fees
Listing Agent Details
Agent Name: Scott Schwandt
Agent Company: RE/MAX GO - NB







