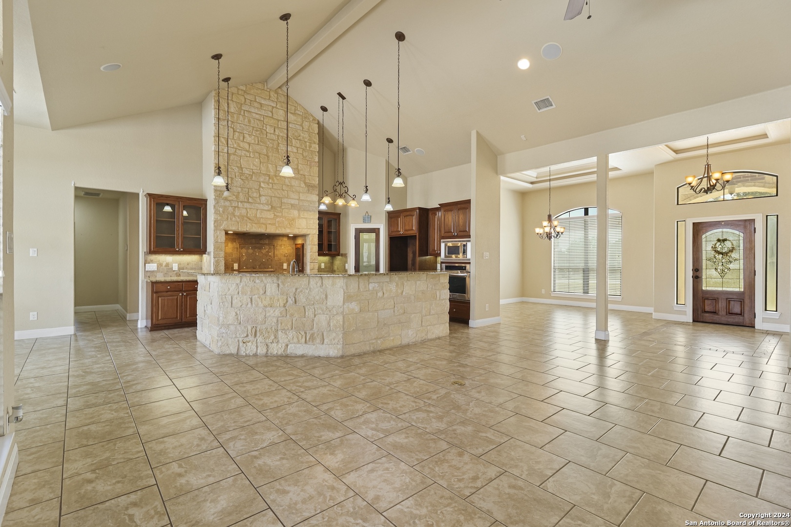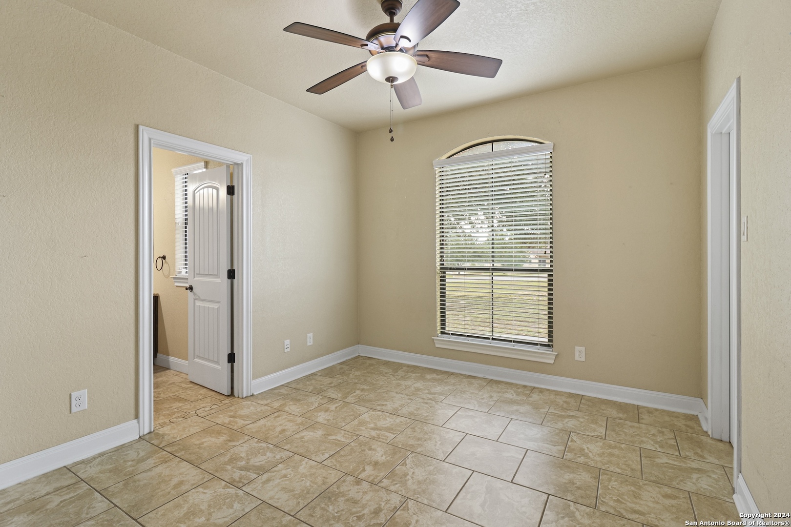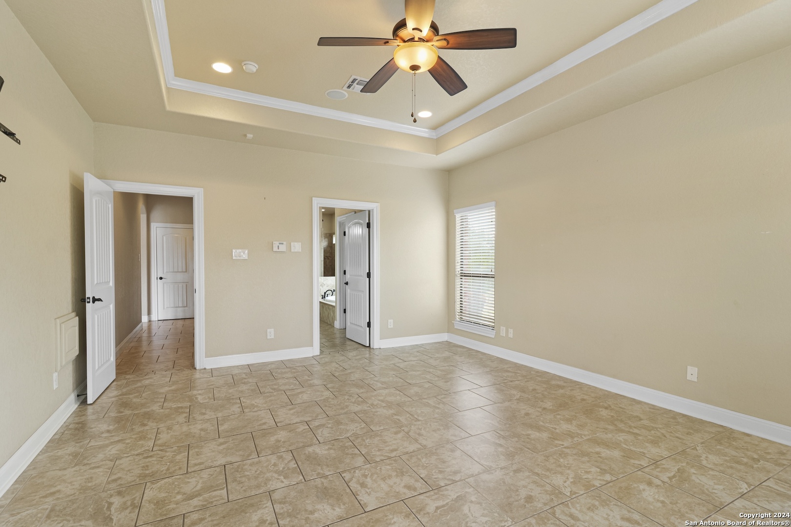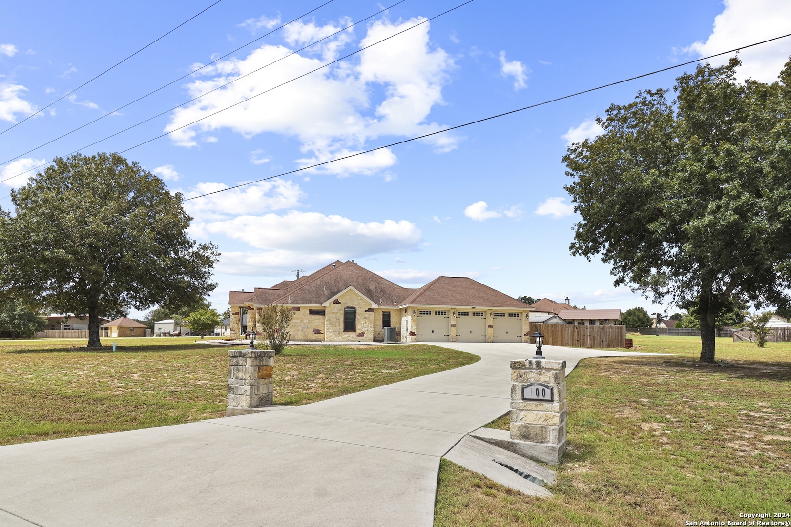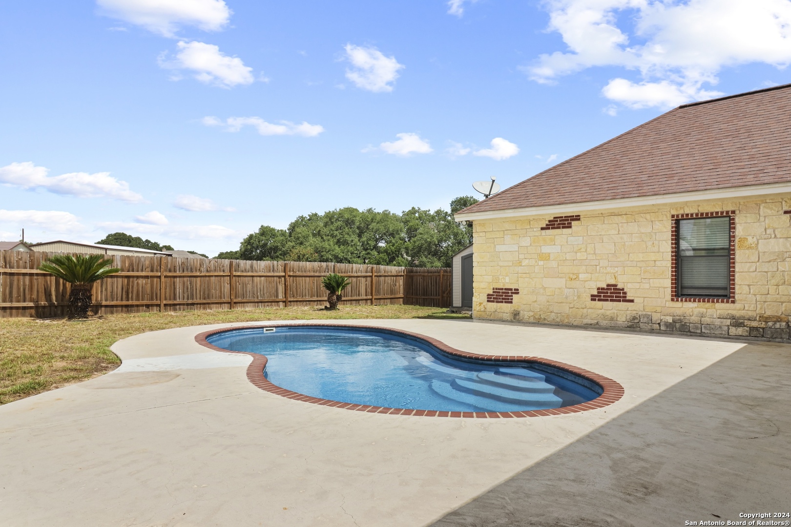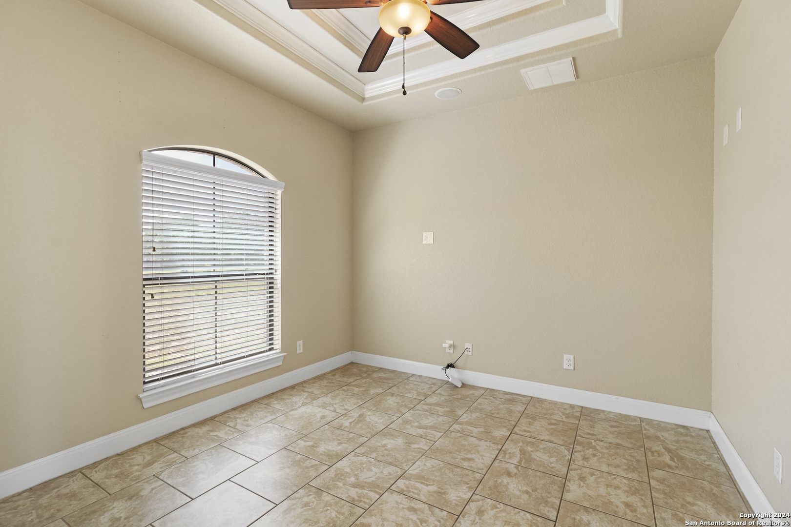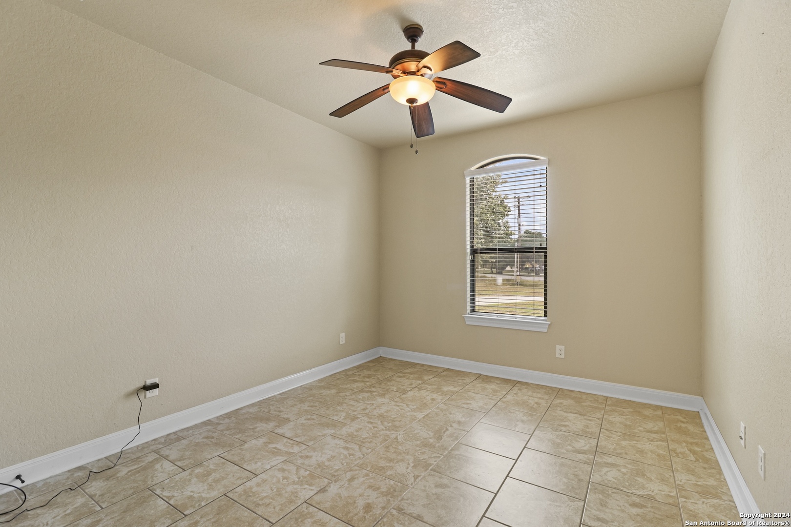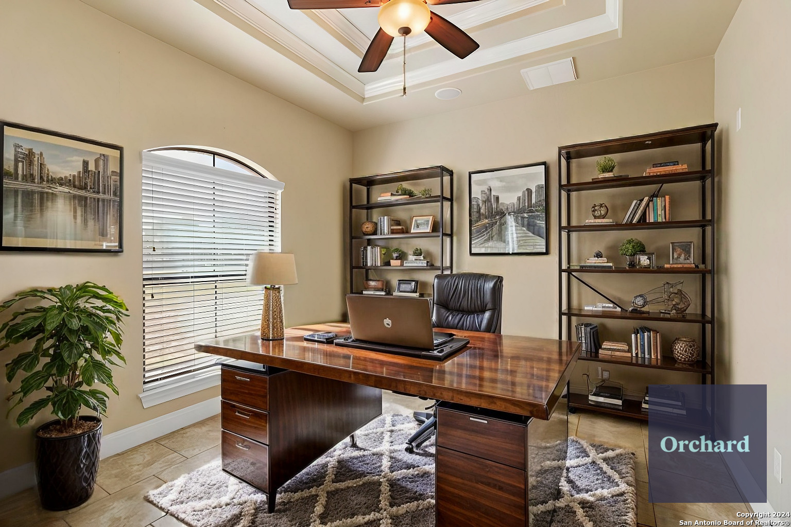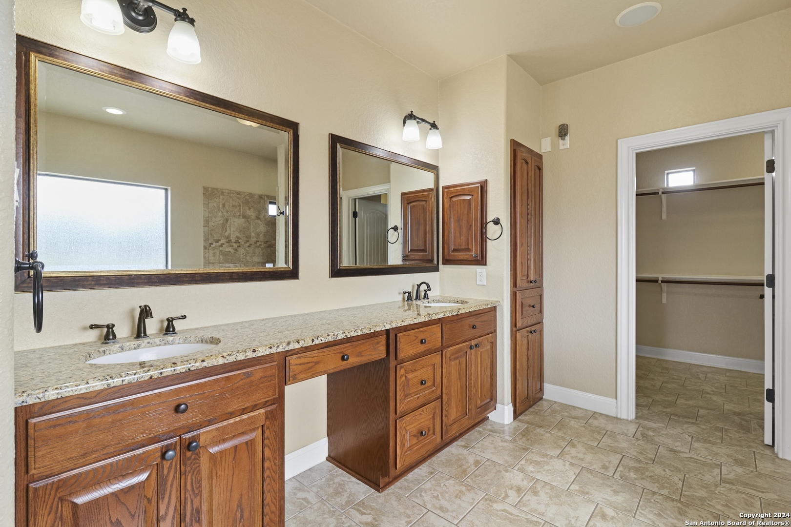100 VINTAGE RANCH CIR, La Vernia, TX 78121-4780
Description
Welcome to this immaculate home where stunning curb appeal and elegant design meet modern comfort. The striking brick and stone exterior set the tone for the beauty found inside. Step through the grand foyer and be greeted by high ceilings and abundant natural light that flows throughout. The kitchen is a chef’s dream, featuring a gas cooktop, built-in spice storage, a large island, and a breakfast bar with a gorgeous stone accent. With ample cabinetry and counter space, it opens up to the inviting living room with a cozy fireplace, perfect for entertaining. French doors lead into the office, offering a quiet space to work, while the formal dining room provides the ideal setting for hosting meals. The home boasts three spacious bedrooms, including a luxurious primary suite with an en suite bath that features a true walk-in shower, a separate soaking tub, dual vanities, and an impressive walk-in closet. The two additional bedrooms, located on the opposite side of the home, are equally grand and share a well-appointed Jack-and-Jill bathroom. Step outside to your private backyard oasis, complete with a sparkling in-ground pool, a covered patio, and an outdoor kitchen-ideal for outdoor living and entertaining. With plenty of space to run and play, this yard has it all. A 3-car garage rounds out this stunning home, offering both convenience and style. Click the Virtual Tour link to view the 3D walkthrough. Discounted rate options and no lender fee future refinancing may be available for qualified buyers of this home.
Address
Open on Google Maps- Address 100 VINTAGE RANCH CIR, La Vernia, TX 78121-4780
- City La Vernia
- State/county TX
- Zip/Postal Code 78121-4780
- Area 78121-4780
- Country WILSON
Details
Updated on March 30, 2025 at 8:30 pm- Property ID: 1822204
- Price: $625,000
- Property Size: 2802 Sqft m²
- Bedrooms: 3
- Bathrooms: 3
- Year Built: 2009
- Property Type: Residential
- Property Status: ACTIVE
Additional details
- PARKING: 3 Garage, Attic, Side
- POSSESSION: Closed
- HEATING: Central
- ROOF: Compressor
- Fireplace: Two, Living Room
- EXTERIOR: Paved Slab, Cove Pat, BBQ Area, Storage, Outbuildings
- INTERIOR: 1-Level Variable, Spinning, Eat-In, 2nd Floor, Island Kitchen, Breakfast Area, Study Room, 1st Floor, High Ceiling, Open, All Beds Downstairs, Laundry Main, Laundry Room, Walk-In Closet
Mortgage Calculator
- Down Payment
- Loan Amount
- Monthly Mortgage Payment
- Property Tax
- Home Insurance
- PMI
- Monthly HOA Fees
Listing Agent Details
Agent Name: Bryan Treat
Agent Company: Orchard Brokerage









