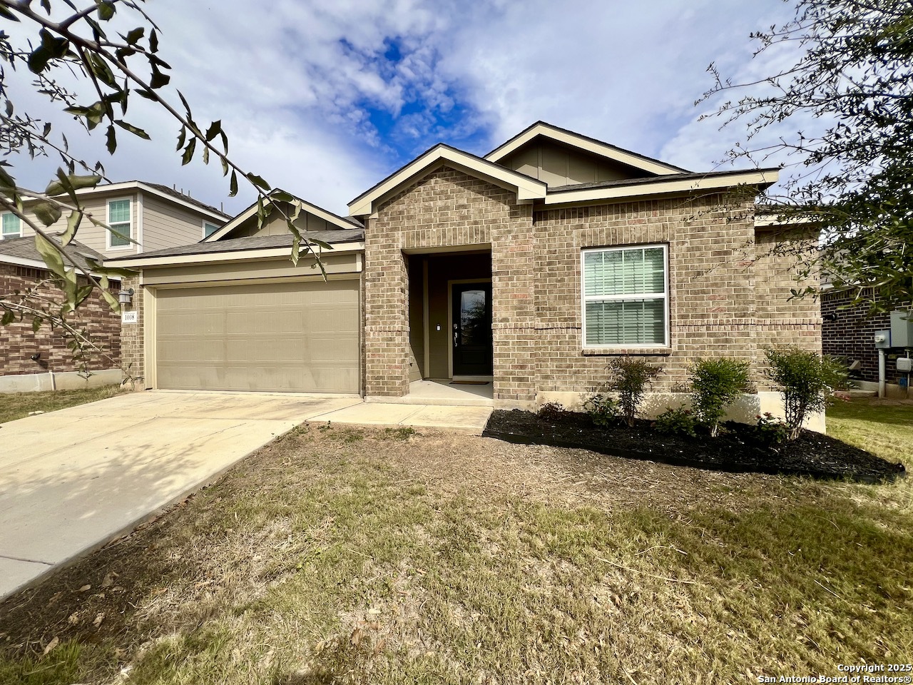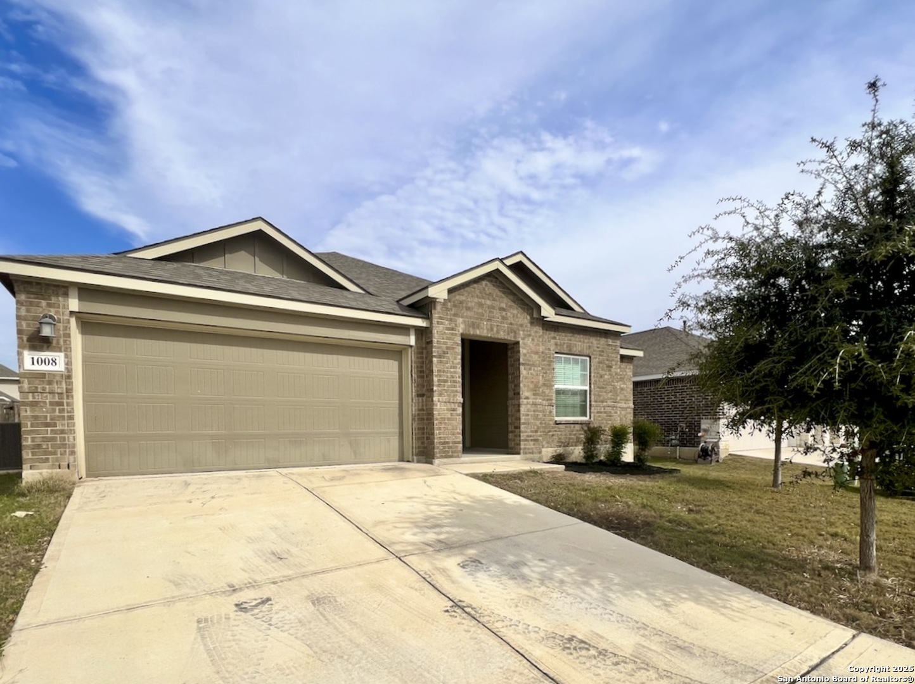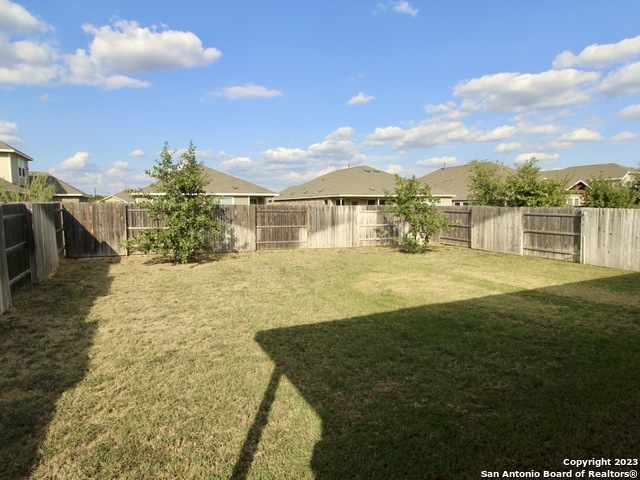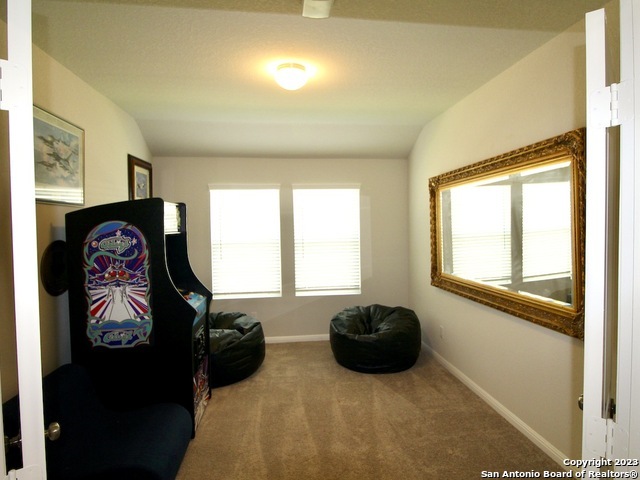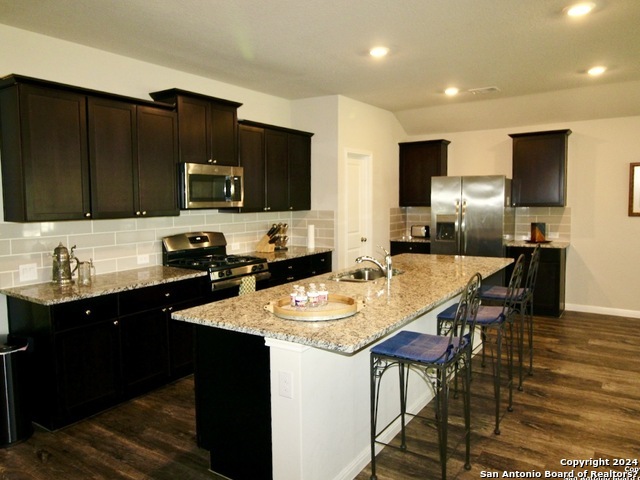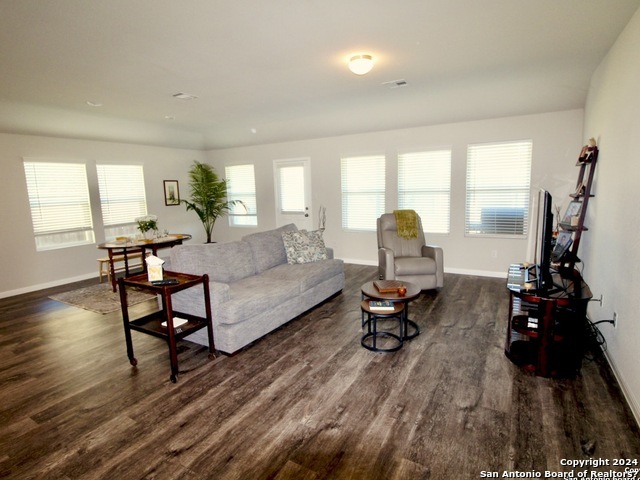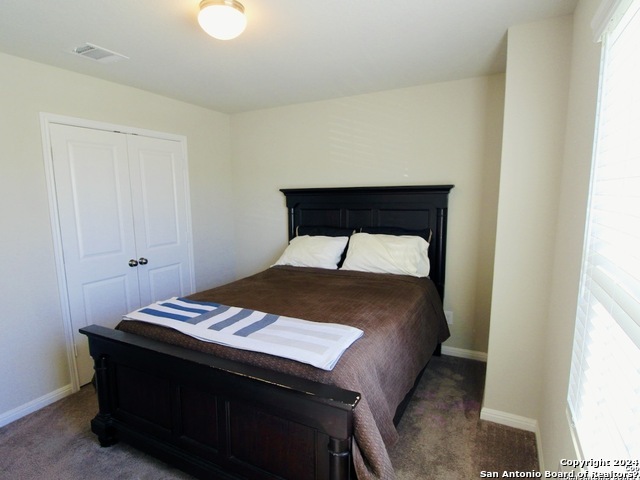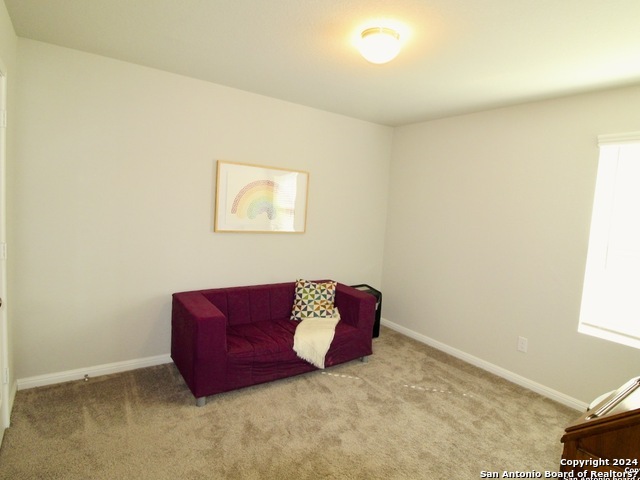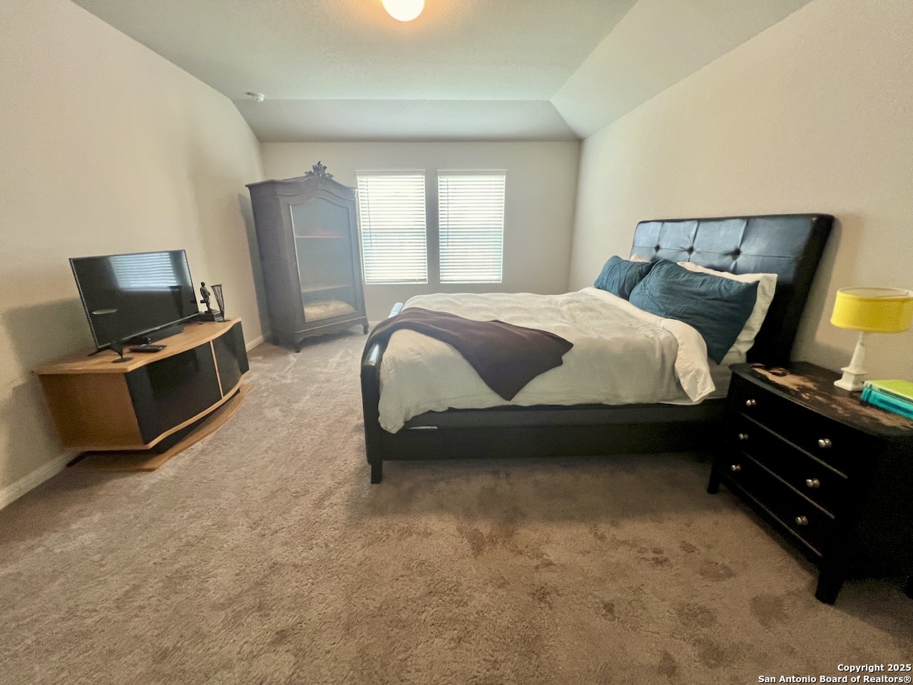Description
Discover modern living at its finest in the beautiful gated community of Potranco Run / Ashton Park, located near HWY 211, Potranco Road, and HWY 90. This stunning 4BD/3BTH, 2,381 sq. ft. home offers luxury, convenience, and family-friendly amenities-all close to Westover Hills and an easy commute to Lackland AFB. Interior Features Include * Open floor plan designed for entertaining and everyday comfort. * Sophisticated island kitchen with granite countertops, gas cooking, and an oversized walk-in pantry. * Separate office/flex room ideal for work, workouts, or a game room. * Split floor plan for privacy, with two bathrooms conveniently located near 2nd and 3rd bedrooms. * Spacious primary suite with an oversized walk-in shower, double vanity, and a generous walk-in closet. Outdoor Amenities Include * Covered back patio perfect for relaxing or hosting gatherings. * Front and back sprinkler system for easy yard maintenance. Community Features * Enjoy access to the clubhouse, pool, playground, walking trails, and more! * A vibrant neighborhood offering a strong sense of community and endless activities. Convenience, location, and plenty of amenities! Don’t miss out on the opportunity to make this your forever home!
Address
Open on Google Maps- Address 1008 RACELAND RD, San Antonio, TX 78245-2080
- City San Antonio
- State/county TX
- Zip/Postal Code 78245-2080
- Area 78245-2080
- Country BEXAR
Details
Updated on January 27, 2025 at 10:00 am- Property ID: 1725336
- Price: $352,900
- Property Size: 2381 Sqft m²
- Bedrooms: 4
- Bathrooms: 3
- Year Built: 2020
- Property Type: Residential
- Property Status: ACTIVE
Additional details
- PARKING: 2 Garage
- POSSESSION: Closed
- HEATING: Central
- ROOF: Compressor
- Fireplace: Not Available
- INTERIOR: 1-Level Variable, Lined Closet, Eat-In, Island Kitchen, Walk-In, Study Room, Utilities, Screw Bed, 1st Floor, High Ceiling, Open, Padded Down, Internal, All Beds Downstairs, Laundry Main, Walk-In Closet, Attic Pull Stairs
Mortgage Calculator
- Down Payment
- Loan Amount
- Monthly Mortgage Payment
- Property Tax
- Home Insurance
- PMI
- Monthly HOA Fees
Listing Agent Details
Agent Name: Michelle Keith
Agent Company: Brush Country Real Estate



