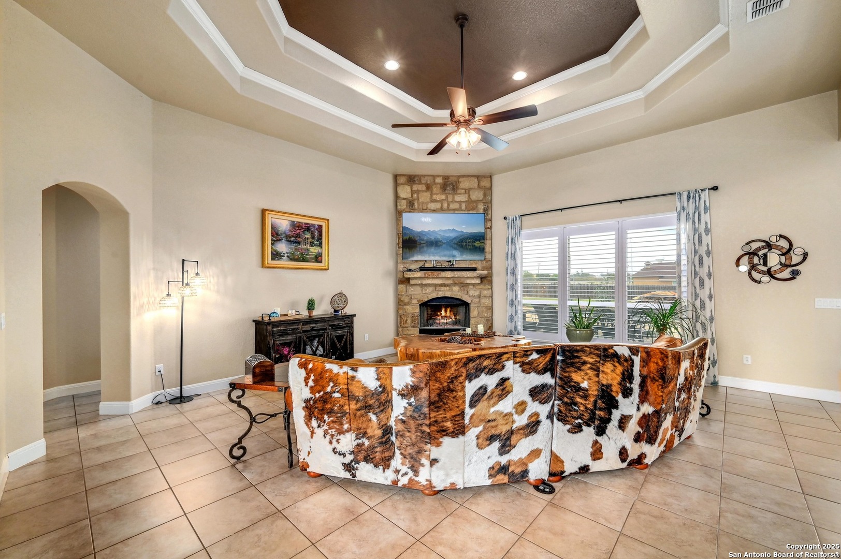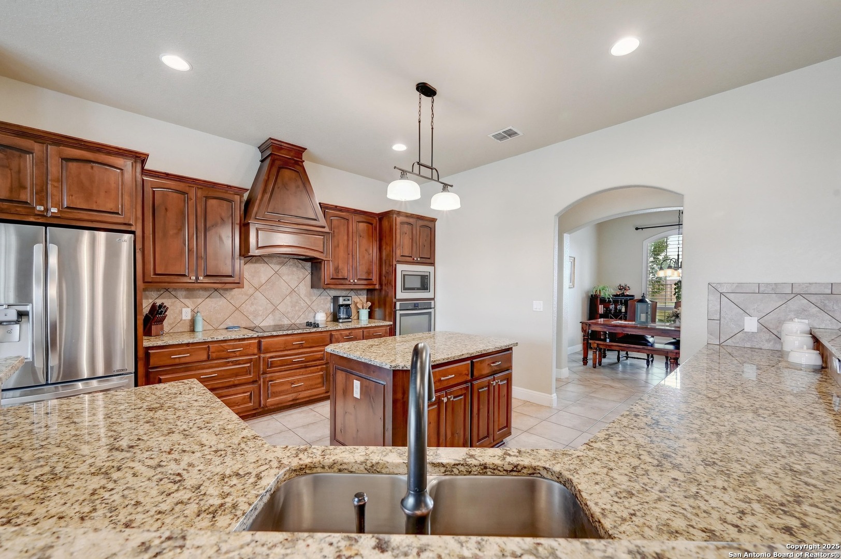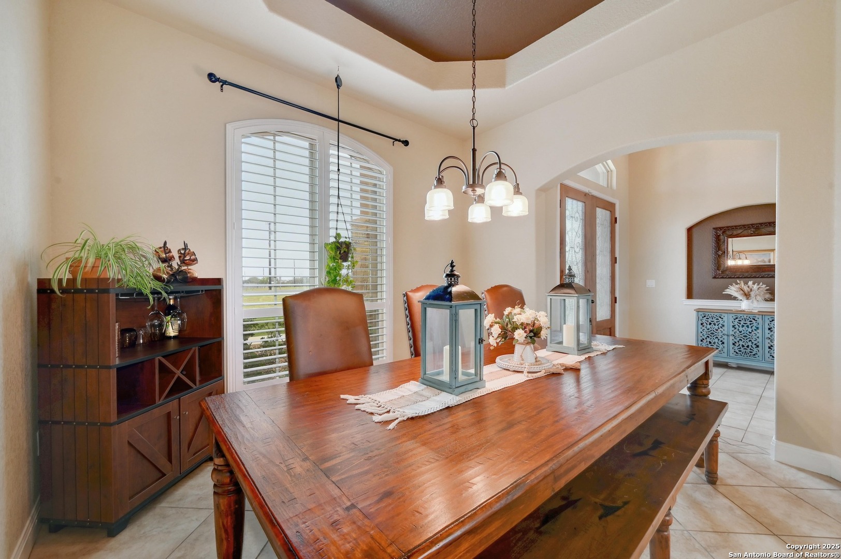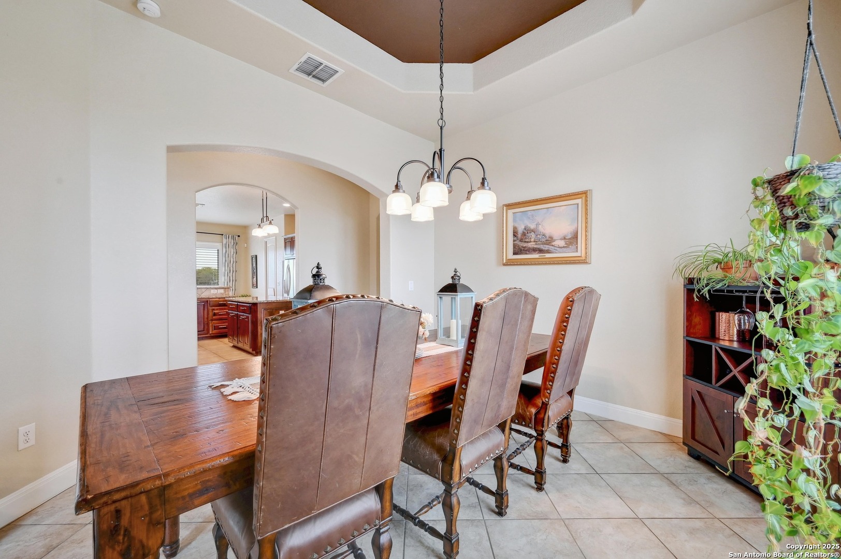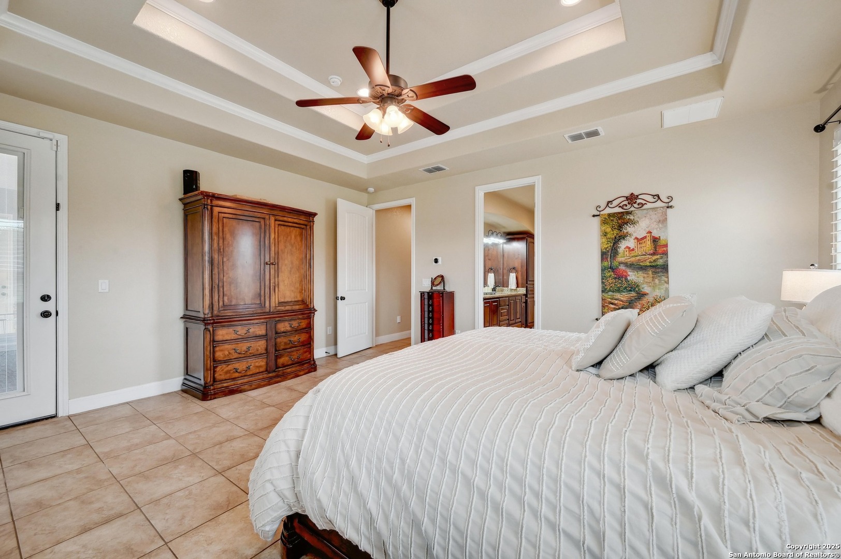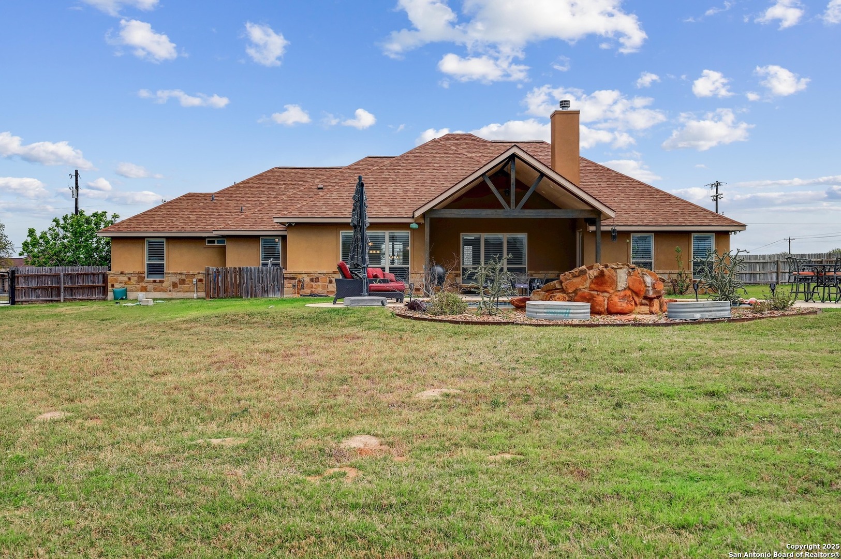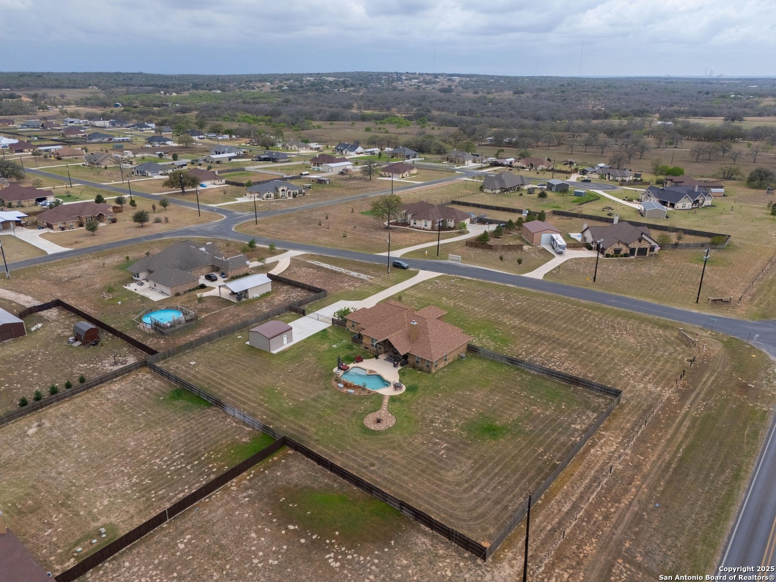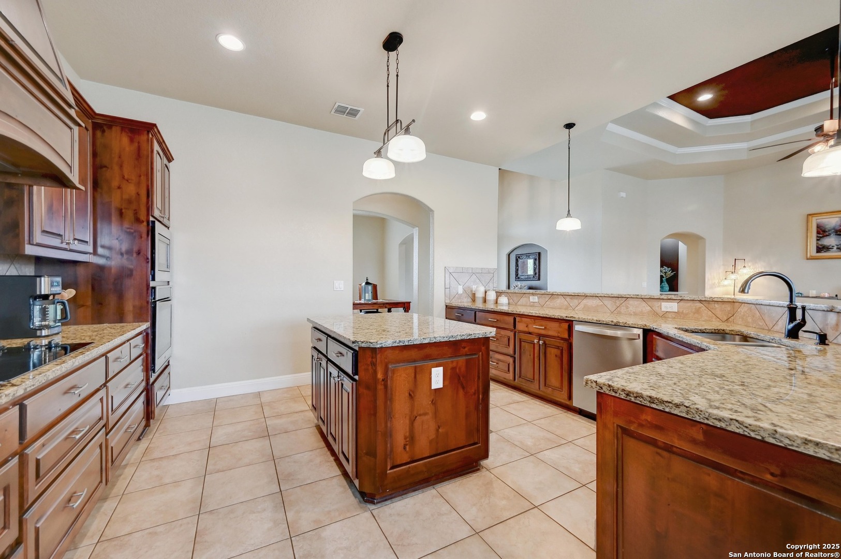Description
Don’t miss this stunning single-story ranch-style custom home on a spacious 1.5-acre lot. This open-concept 4-bedroom, 3-bath home boasts soaring ceilings, numerous tray ceilings, crown molding, and recessed lighting, creating a bright and inviting atmosphere. The chef’s kitchen is a dream, featuring a large island, breakfast bar, stainless steel appliances, granite countertops, a walk-in pantry, and a charming breakfast area, while the formal dining room offers versatility as a study. The family room is a cozy retreat with a beautiful stone fireplace, and the primary suite provides private backyard access, a walk-in closet, and a spa-like bath complete with dual granite vanities, ample cabinet space, a soaking tub, and an impressive walk-through shower. The backyard oasis is an entertainer’s paradise, featuring a spacious covered patio with a vaulted ceiling, ceiling fans, and a spectacular Blue Haven custom pool with a tranquil water feature. A full privacy fence encloses the entire backyard, creating a secluded retreat with ample space for outdoor activities, pets, or gardening. The home’s four-sided stone and stucco exterior ensures durability and easy maintenance, while an automatic sprinkler system adds convenience. A side-entry two-car garage, expanded driveway for extra parking, and a 20×20 metal storage building provide additional space and functionality. Enjoy the peace of country living while still having easy access to the shopping, dining, and entertainment of San Antonio!
Address
Open on Google Maps- Address 101 Westfield Ranch, La Vernia, TX 78121
- City La Vernia
- State/county TX
- Zip/Postal Code 78121
- Area 78121
- Country WILSON
Details
Updated on March 30, 2025 at 8:30 pm- Property ID: 1853689
- Price: $650,000
- Property Size: 2874 Sqft m²
- Bedrooms: 4
- Bathrooms: 3
- Year Built: 2016
- Property Type: Residential
- Property Status: ACTIVE
Additional details
- PARKING: 2 Garage, Attic, Side, Oversized
- POSSESSION: Closed
- HEATING: Central, 2 Units
- ROOF: Compressor
- Fireplace: Family Room
- EXTERIOR: Cove Pat, Sprinkler System, Double Pane
- INTERIOR: Spinning, Eat-In, 2nd Floor, Island Kitchen, Breakfast Area, Walk-In, Utilities, High Ceiling, Open, Padded Down, All Beds Downstairs, Laundry Main, Walk-In Closet, Attic Pull Stairs, Atic Roof Deck
Mortgage Calculator
- Down Payment
- Loan Amount
- Monthly Mortgage Payment
- Property Tax
- Home Insurance
- PMI
- Monthly HOA Fees
Listing Agent Details
Agent Name: Warren McEnulty
Agent Company: Keller Williams Realty




