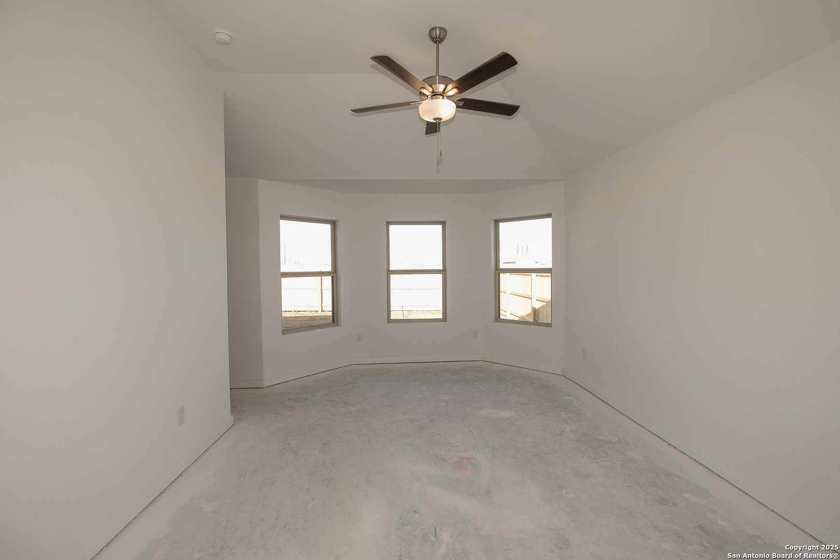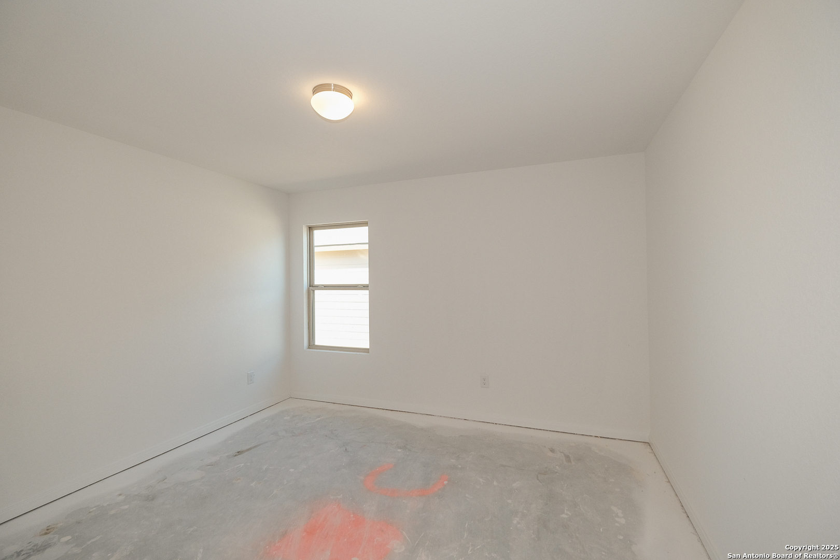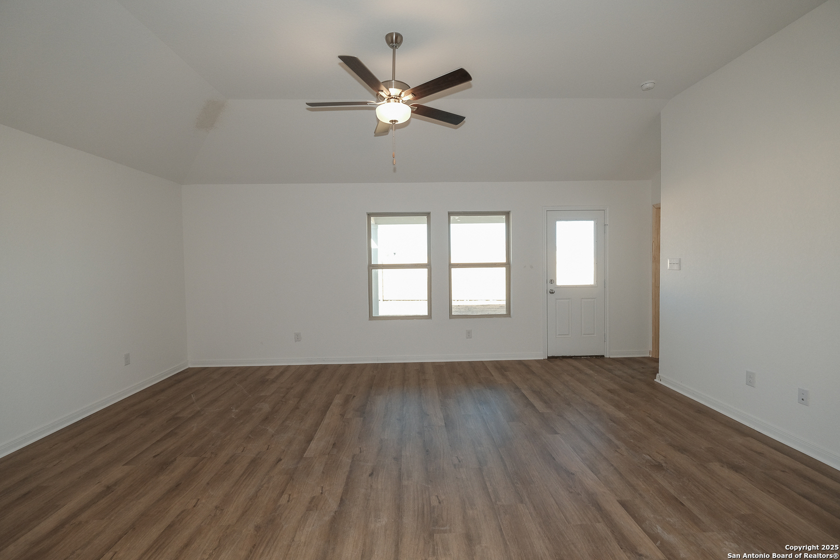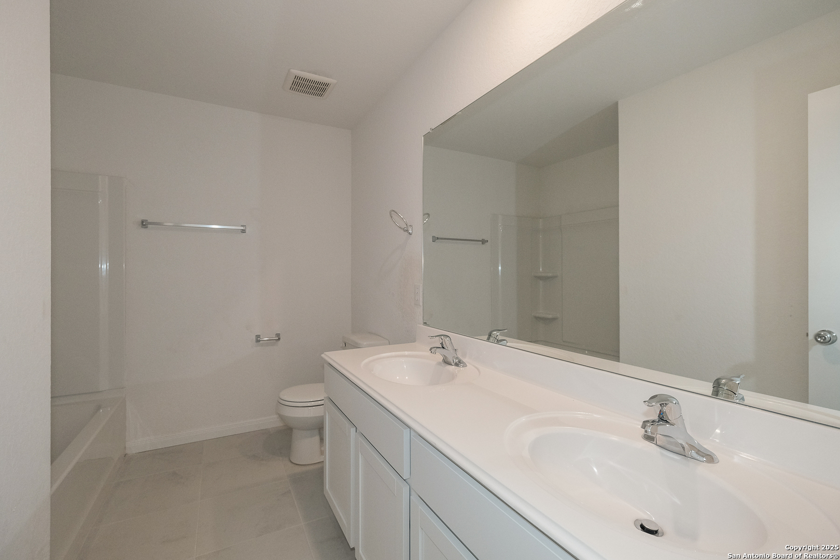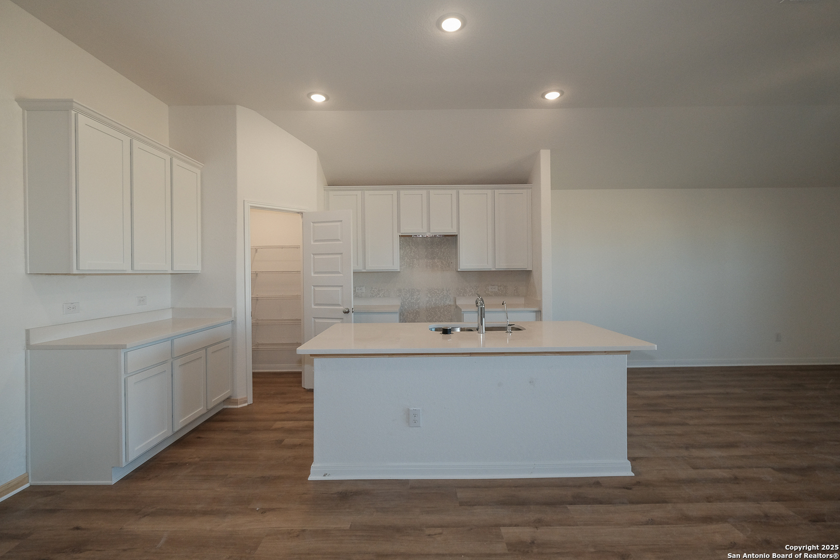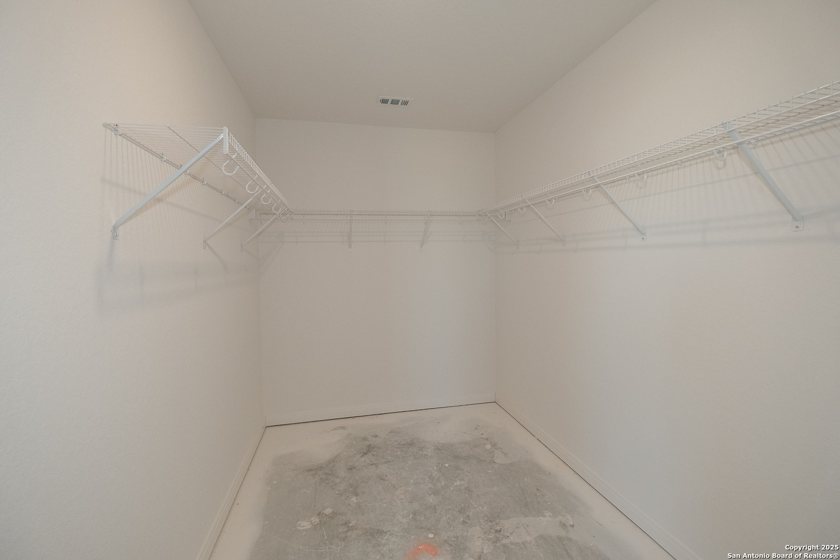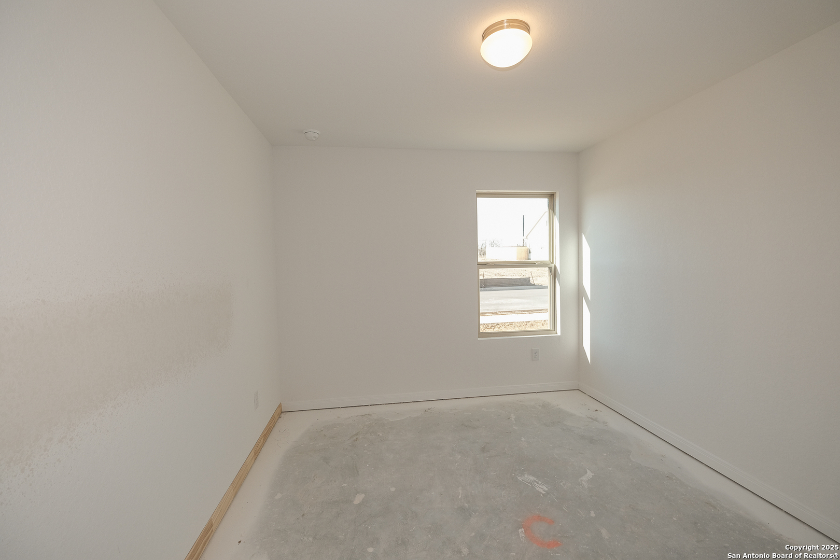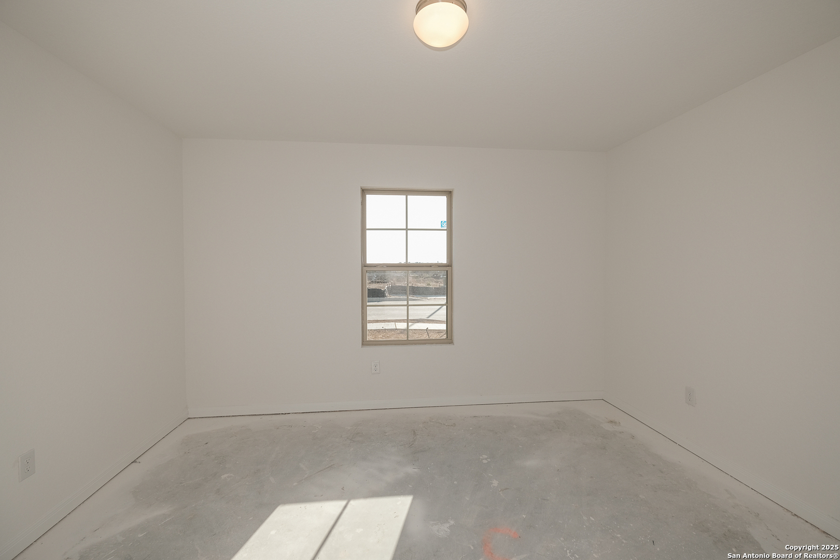Description
***READY NOW** Welcome to this stunning new construction home located at 10203 Goodison Drive in Converse, TX. This beautiful home, meticulously built by M/I Homes, offers a perfect blend of comfort and elegance. As you step inside, you’ll be greeted by an inviting open floorplan that seamlessly connects the living room, kitchen, and dining area. The kitchen is a culinary enthusiast’s dream, with modern appliances and ample counter space for preparing delicious meals. This single-story home features 3 bedrooms, 2 full bathrooms, and a flex room, providing plenty of space for a growing family or those who enjoy having guests over. Your owner’s bedroom boasts a bay window and an en-suite bathroom for added convenience and privacy. You’ll find that natural light fills every corner of the 1,821 square foot interior, creating a warm and welcoming ambiance throughout the home. Step outside to the backyard area, where you can relax and enjoy your morning coffee or host a BBQ with friends and family. The outdoor space is perfect for entertaining or unwinding after a long day. With a 2-car garage, you’ll never have to worry about parking when you come home. Located in a desirable neighborhood, this home offers a peaceful retreat while still being conveniently close to schools, shopping centers, and dining options.
Address
Open on Google Maps- Address 10203 Goodison Drive, Converse, TX 78109
- City Converse
- State/county TX
- Zip/Postal Code 78109
- Area 78109
- Country BEXAR
Details
Updated on March 1, 2025 at 9:30 am- Property ID: 1816605
- Price: $309,990
- Property Size: 1821 Sqft m²
- Bedrooms: 3
- Bathrooms: 2
- Year Built: 2024
- Property Type: Residential
- Property Status: ACTIVE
Additional details
- PARKING: 2 Garage
- POSSESSION: Closed
- HEATING: Central
- ROOF: Compressor
- Fireplace: Not Available
- INTERIOR: 1-Level Variable, Spinning, Eat-In, Island Kitchen, Walk-In, Study Room, Open, Laundry Room
Mortgage Calculator
- Down Payment
- Loan Amount
- Monthly Mortgage Payment
- Property Tax
- Home Insurance
- PMI
- Monthly HOA Fees
Listing Agent Details
Agent Name: Jaclyn Calhoun
Agent Company: Escape Realty




