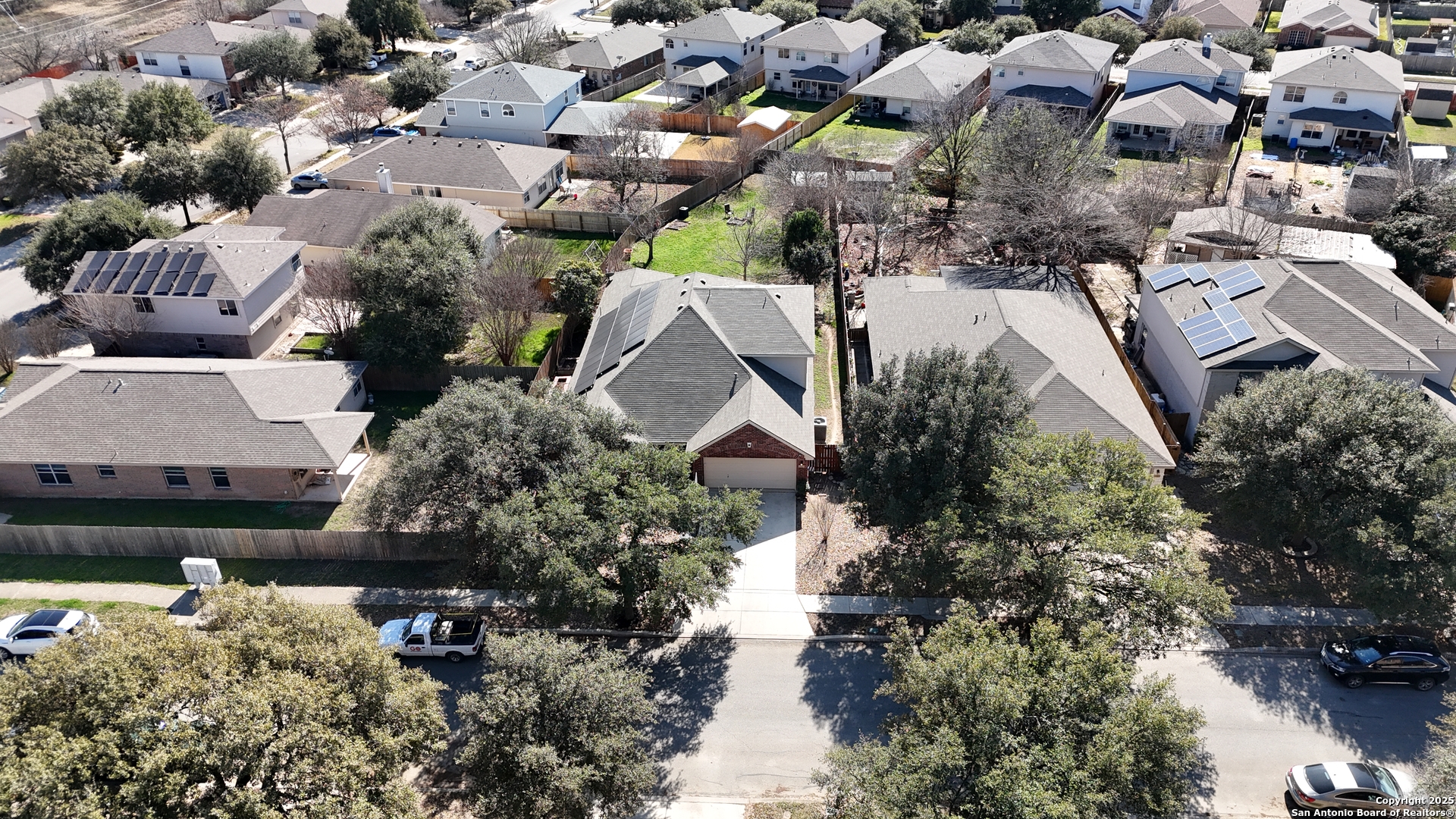10206 Shetland Bnd, San Antonio, TX 78254-5918
Description
1PCT LENDER CREDIT AVAILABLE (GO TOWARDS INTEREST RATE BUY DOWN) + $5000 SELLER CONCESSIONS + SOLAR PANELS ARE PAID OFF AND COVEYS WITH THE SALE OF THE HOME! Welcome to your future home in the highly sought-after Wildhorse community of San Antonio, Texas! This spacious 4-bedroom, 3-bathroom home sits on a generous quarter-acre lot with no city taxes and fully paid-off solar panels-offering significant monthly energy savings and a more sustainable lifestyle. Inside, you’ll find an inviting open-concept layout filled with natural light, perfect for everyday living and entertaining guests. The kitchen features modern appliances, a tiled backsplash, ample cabinetry, a walk-in pantry, and generous counter space-ideal for preparing meals or hosting gatherings. The primary suite serves as a private retreat, offering a large, serene space to unwind after a long day. Each additional bedroom is well-sized, providing flexibility for guests, a home office, or even a media or game room. Beyond the interior, the location of this home truly sets it apart. You’re just 10 minutes from SeaWorld San Antonio, 25 minutes from Lackland Air Force Base-making it a fantastic option for military families-10 minutes from The Rim and La Cantera Mall, with access to top shopping, dining, and entertainment. Need some R&R? You’re also only 10 minutes from the world-class La Cantera Spa and Golf Resort and just a short drive from Six Flags Fiesta Texas for weekend fun. Plus, the renowned San Antonio Medical Center is only 15 minutes away, giving you peace of mind and quick access to healthcare. Whether you’re looking for a family-friendly community, proximity to major employers and attractions, or a home that checks the boxes for energy efficiency and lifestyle, this one has it all. Schedule your private tour today and experience the best of Northwest San Antonio living!
Address
Open on Google Maps- Address 10206 Shetland Bnd, San Antonio, TX 78254-5918
- City San Antonio
- State/county TX
- Zip/Postal Code 78254-5918
- Area 78254-5918
- Country BEXAR
Details
Updated on March 29, 2025 at 2:30 pm- Property ID: 1853918
- Price: $369,900
- Property Size: 2755 Sqft m²
- Bedrooms: 4
- Bathrooms: 3
- Year Built: 2004
- Property Type: Residential
- Property Status: ACTIVE
Additional details
- PARKING: 2 Garage
- POSSESSION: Closed
- HEATING: Central
- ROOF: Compressor
- Fireplace: Not Available
- EXTERIOR: Cove Pat, PVC Fence, Storage, Trees
- INTERIOR: 2-Level Variable, Spinning, Eat-In, 2nd Floor, Breakfast Area, Walk-In, Study Room, Game Room, Utilities, High Ceiling, Open, Cable, Internal, Laundry Main, Laundry Room, Walk-In Closet
Features
Mortgage Calculator
- Down Payment
- Loan Amount
- Monthly Mortgage Payment
- Property Tax
- Home Insurance
- PMI
- Monthly HOA Fees
Listing Agent Details
Agent Name: Jahmai Miller
Agent Company: Next Space Realty
















