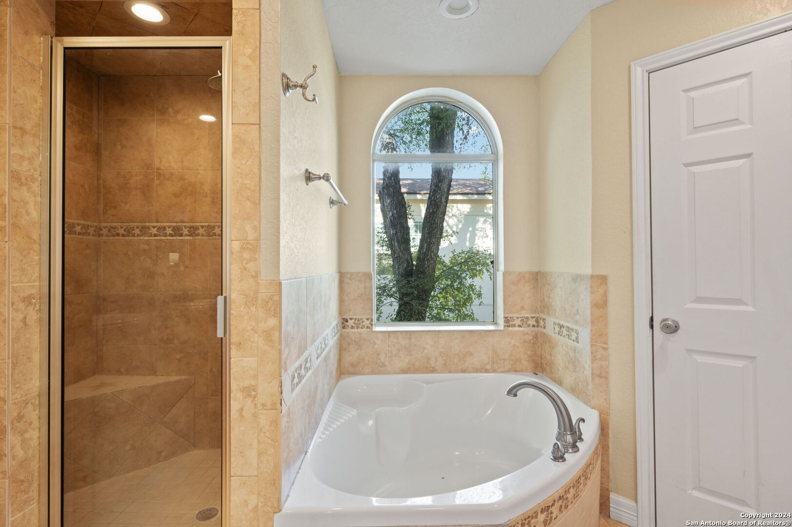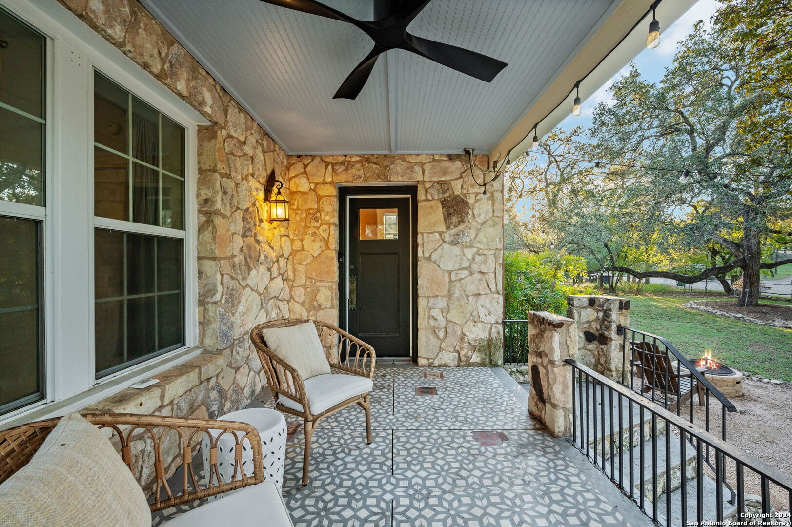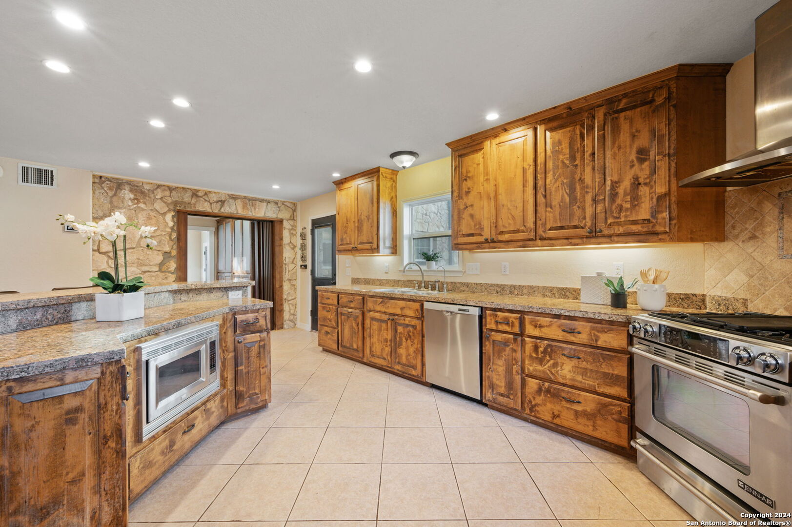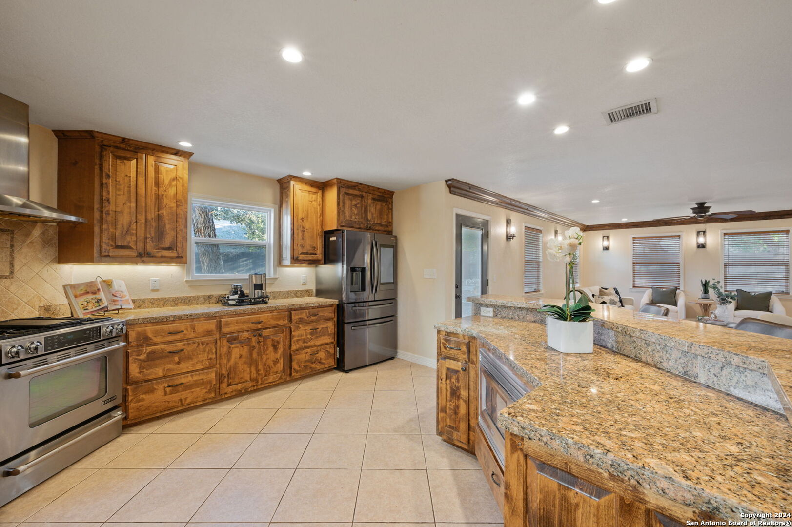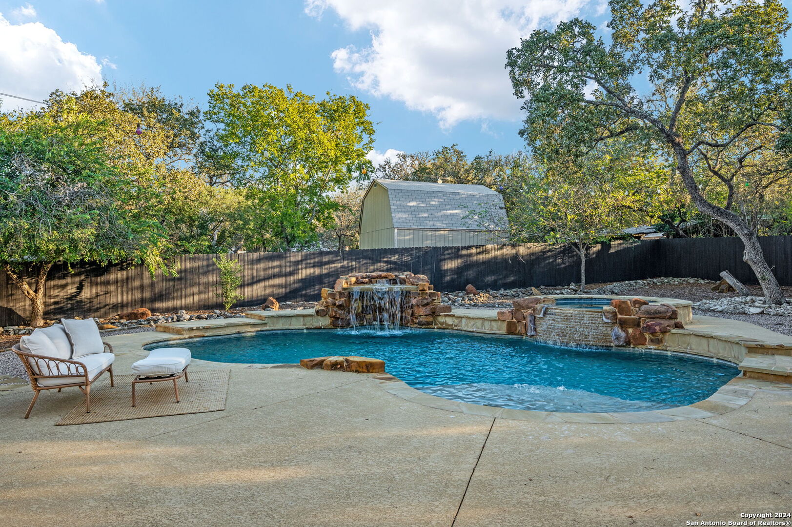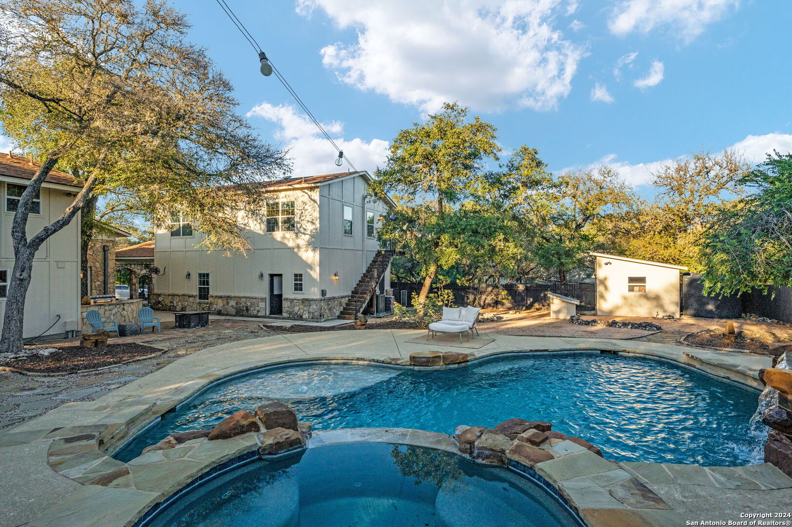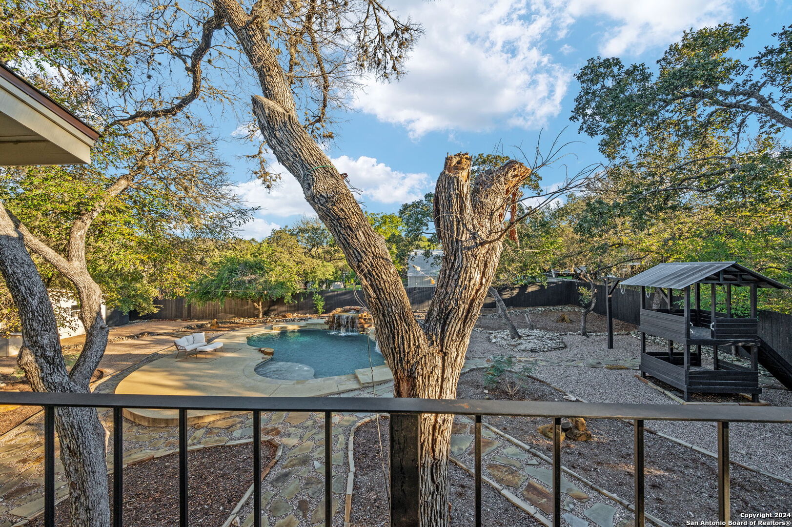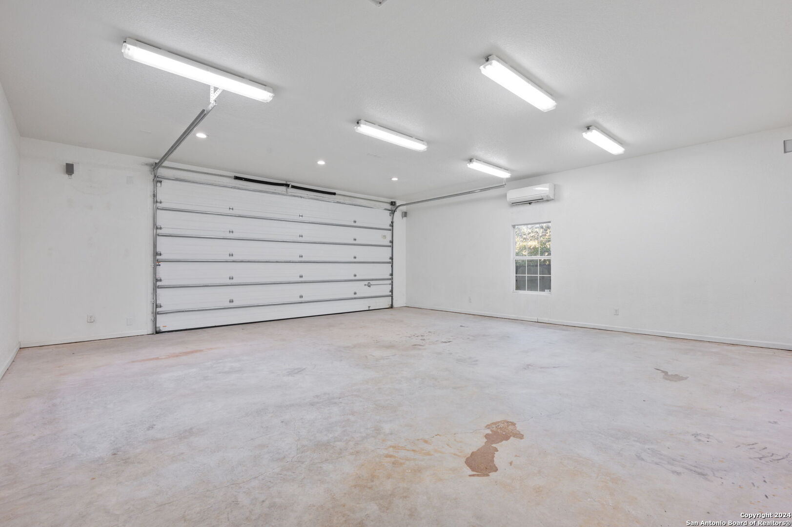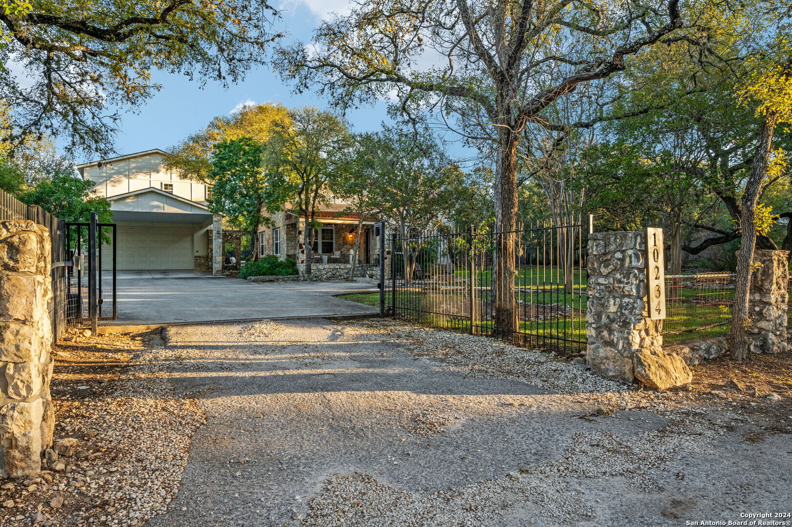10234 DREAMLAND DR, San Antonio, TX 78230-4106
Description
Cool vibe in convenient area in 78230! This vintage estate home offers a central SA Lifestyle with a potential income-producing apartment located over the climate controlled garage and additional covered parking…the pool was recently built by Cody Pools and offers hours of fun and entertainment. This property has had lots of updates such as: HVAC units, Sewer line (no one thinks about this but a big investment & important!); recent exterior paint. The main house offers spacious room sizes with an entertainer’s kitchen w/plenty of cabinetry and counter space…there is a fun bar area w/pantry cabinetry to connect with the flex dining or playroom. Originally built in 1940, the home was added on to (probably in the late 1980’s) and features 3 bedrooms in the main home: two secondary share a hall bath on the main level and a large owner’s suite is located on the 2nd level w/luxe bath, dual closets, small office/studio area and balcony overlooking the tranquil, private back yard. A detached oversized building features: large climate-controlled garage w/high ceilings (has served as a gym, band practice/studio, art studio and classic car storage/workshop); large laundry area w/cabinetry; full bath to service garage and the pool; Upstairs you’ll find a large apartment with full kitchen, living room and bedroom w/full bath featuring a walk-in shower. Set back off Dreamland, this gated estate home offers many possibilities for artful living. Square footage encompasses all climate conditioned structures. NO HOA!!
Address
Open on Google Maps- Address 10234 DREAMLAND DR, San Antonio, TX 78230-4106
- City San Antonio
- State/county TX
- Zip/Postal Code 78230-4106
- Area 78230-4106
- Country BEXAR
Details
Updated on January 15, 2025 at 2:33 pm- Property ID: 1825331
- Price: $705,000
- Property Size: 4131 Sqft m²
- Bedrooms: 4
- Bathrooms: 4
- Year Built: 1940
- Property Type: Residential
- Property Status: Pending
Additional details
- PARKING: 2 Garage, Detached, Oversized
- POSSESSION: Closed
- HEATING: Central, 2 Units, Other
- ROOF: HVAC, Tile
- Fireplace: One
- EXTERIOR: Paved Slab, BBQ Area, PVC Fence, Wright, Double Pane, Storage, Trees, Detached Quarter, Additional Dwelling
- INTERIOR: 2-Level Variable, Spinning, 2nd Floor, Breakfast Area, Utility Garage, Screw Bed, 1st Floor, High Ceiling, Open, Cable, Internal, Laundry Room, Walk-In Closet
Mortgage Calculator
- Down Payment
- Loan Amount
- Monthly Mortgage Payment
- Property Tax
- Home Insurance
- PMI
- Monthly HOA Fees
Listing Agent Details
Agent Name: Leslie Brown
Agent Company: Phyllis Browning Company





