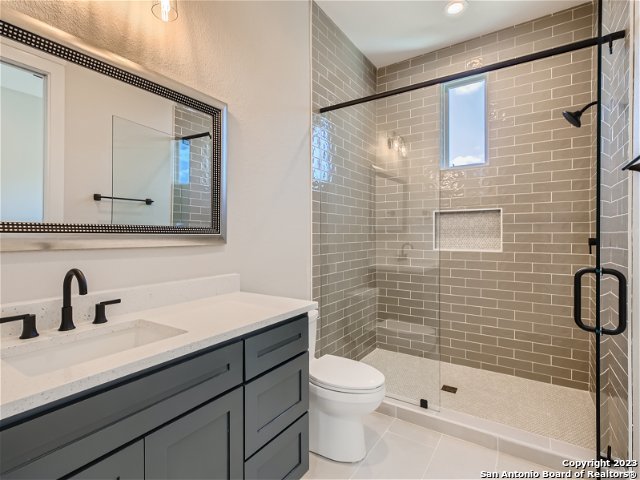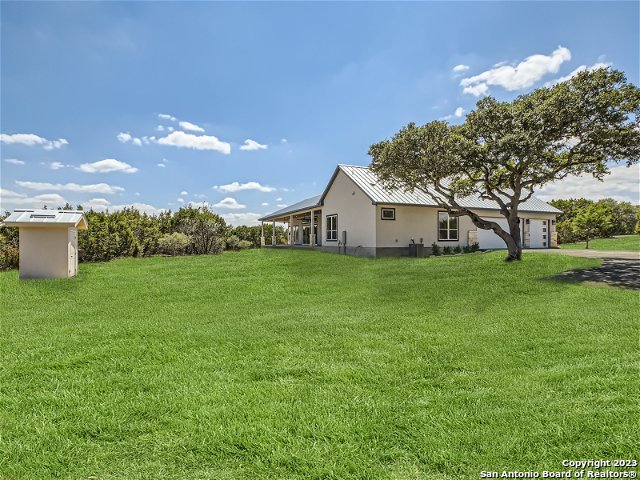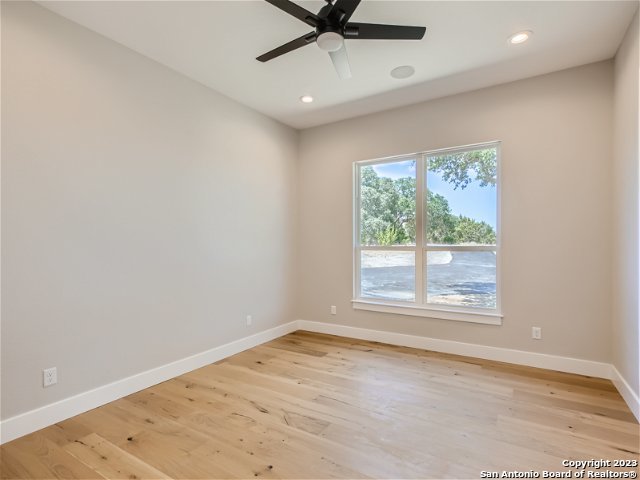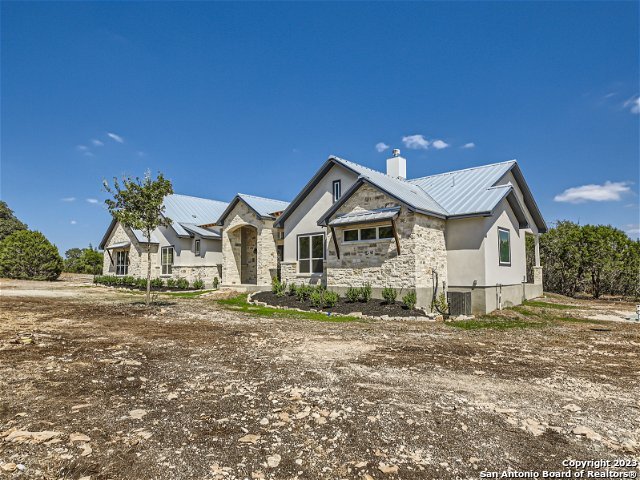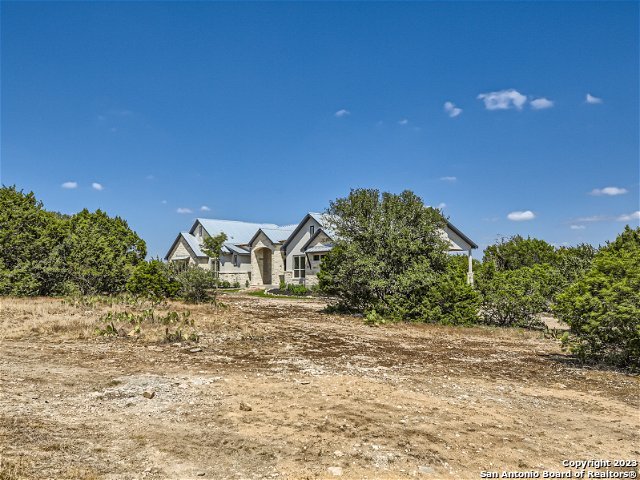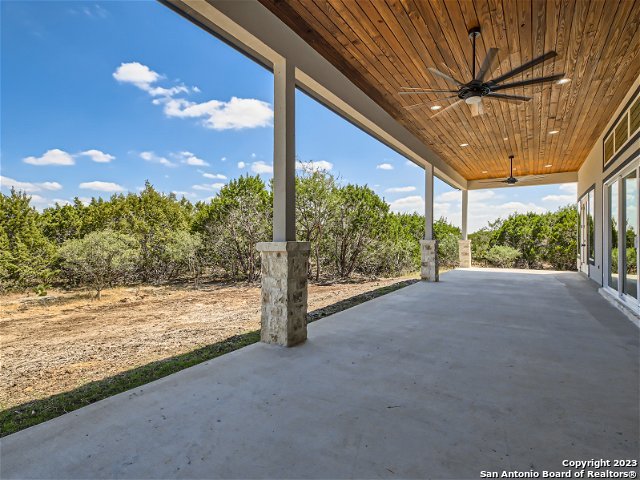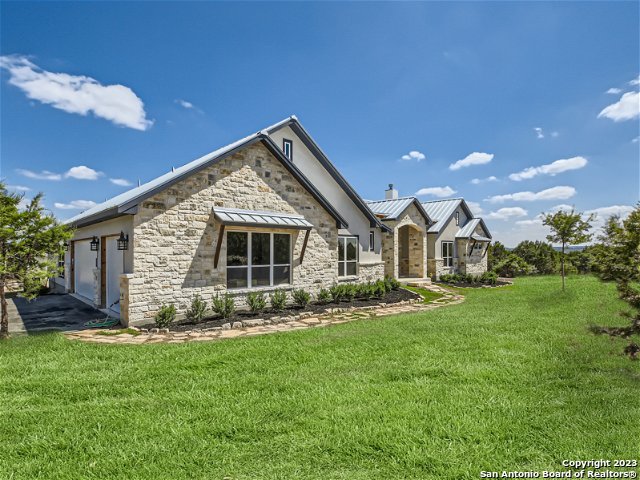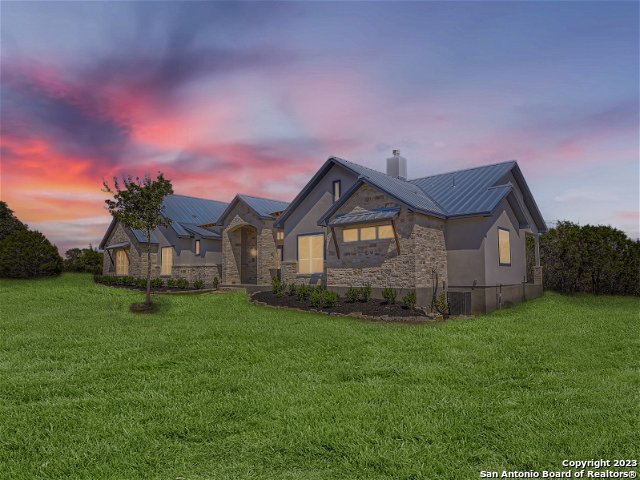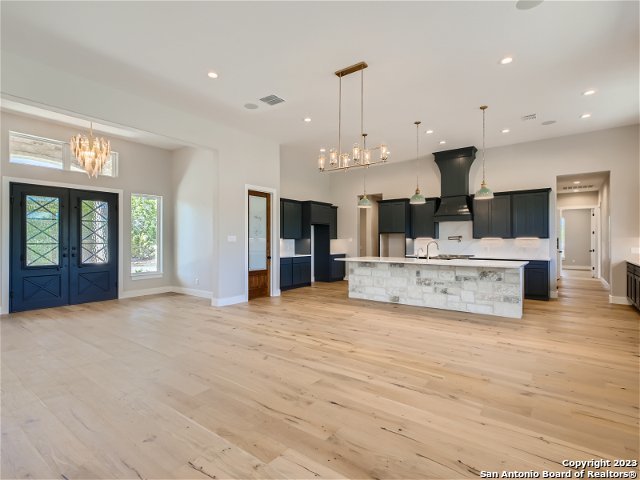Description
Another amazing custom home build by Odom Heritage Homes. This plan has so much to offer starting with the master split from rest of house with access to the oversized patio to enjoy the privacy of the backyard. The master bath offers that WOW factor with designer subway tile spanning across an entire wall accenting both freestanding tub and enclosed shower. His and her vanities to top it off with front and backlighted mirrors and antifog feature. Across the house and also split from the other bedrooms is the mother-in-law suite with oversized shower. Quartz counters throughout as well as wood flooring, brick and ceramic Tile floors with no carpet. This home sits on a very wide 4.199 acres located on corner with plenty of space for pool, shop, garden or combination of all the above and so much more. House was built with tankless gas water heaters, spray foam insulation, pre-plumbed for water softener, and metal roof. Lots of designer grade lighting, plumbing fixtures and stainless-steel cafe appliances. This one truly flaunts an exquisite floorplan and design making it an Entertainers dream! You will have a unique experience the moment you follow the driveway through two large oaks as it wraps around to 3 car garage. Few other extras to note is a full in-house built-in speaker system, open floor plan, private office, iron doors, stained tongue and groove accents for porch ceilings and custom-made mantle that overhangs large corner fireplace. Sprinkler system was also put in to help grow and maintain landscaping. Many more features to come check out for yourself.
Address
Open on Google Maps- Address 103 RIVER MTN DR, Boerne, TX 78006-2574
- City Boerne
- State/county TX
- Zip/Postal Code 78006-2574
- Area 78006-2574
- Country KENDALL
Details
Updated on March 25, 2025 at 4:31 pm- Property ID: 1840147
- Price: $1,480,000
- Property Size: 3557 Sqft m²
- Bedrooms: 4
- Bathrooms: 4
- Year Built: 2022
- Property Type: Residential
- Property Status: ACTIVE
Additional details
- PARKING: 3 Garage, Side, Oversized
- POSSESSION: Closed
- HEATING: Central
- ROOF: Metal
- Fireplace: Living Room, Woodburn, Gas
- EXTERIOR: Paved Slab, Cove Pat, Grill, Sprinkler System, Double Pane, Trees
- INTERIOR: 1-Level Variable, Lined Closet, Spinning, Eat-In, 2nd Floor, Island Kitchen, Breakfast Area, Walk-In, Study Room, Utilities, 1st Floor, High Ceiling, Open, Padded Down, Cable, Internal, Telephone, Walk-In Closet, Attic Partially Floored, Attic Pull Stairs
Features
- 1 Living Area
- 1st Floor Laundry
- 3-garage
- Breakfast Area
- Cable TV Available
- Covered Patio
- Double Pane Windows
- Eat-in Kitchen
- Fireplace
- High Ceilings
- Internal Rooms
- Island Kitchen
- Living Room Combo
- Mature Trees
- Open Floor Plan
- Patio Slab
- School Districts
- Split Dining
- Sprinkler System
- Study Room
- Utility Room
- Walk-in Closet
- Walk-in Pantry
Mortgage Calculator
- Down Payment
- Loan Amount
- Monthly Mortgage Payment
- Property Tax
- Home Insurance
- PMI
- Monthly HOA Fees
Listing Agent Details
Agent Name: Misty Niemeyer
Agent Company: Niemeyer & Associates, REALTORS








