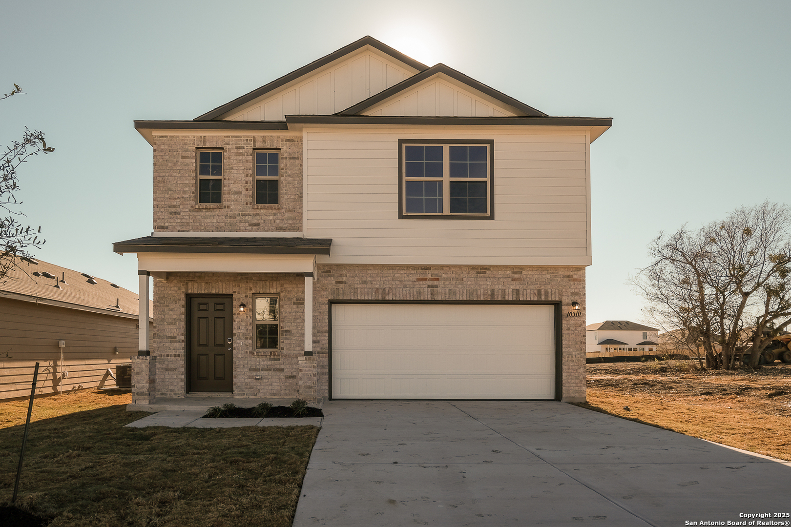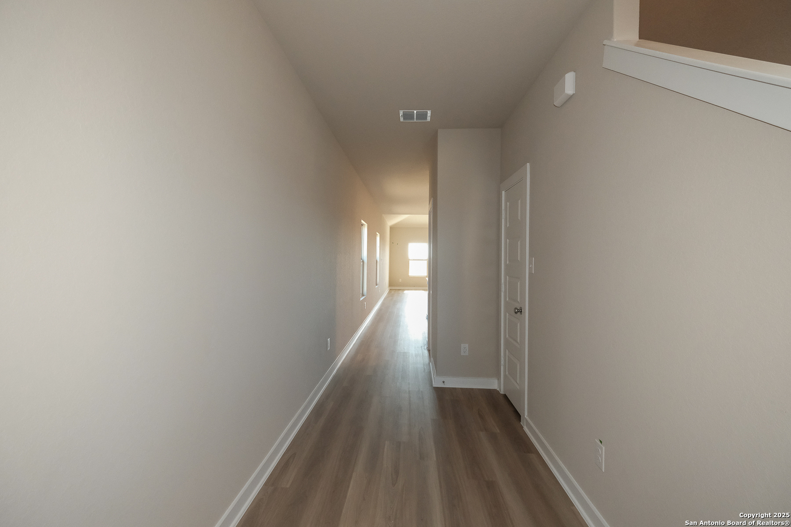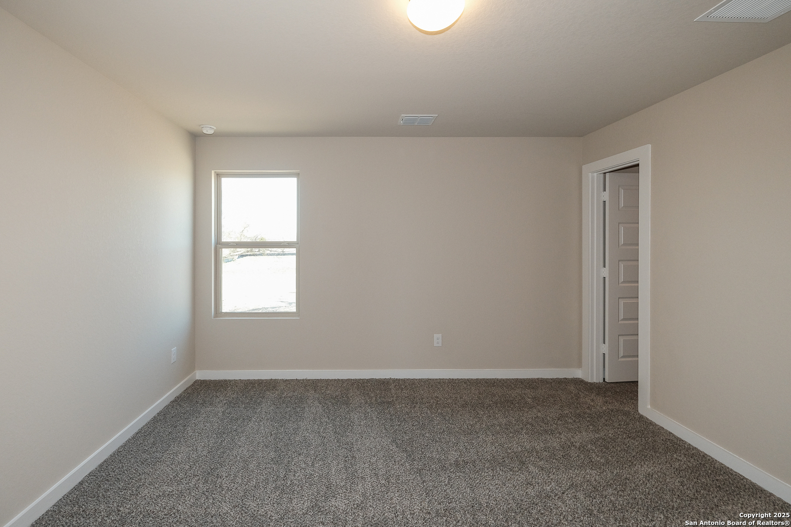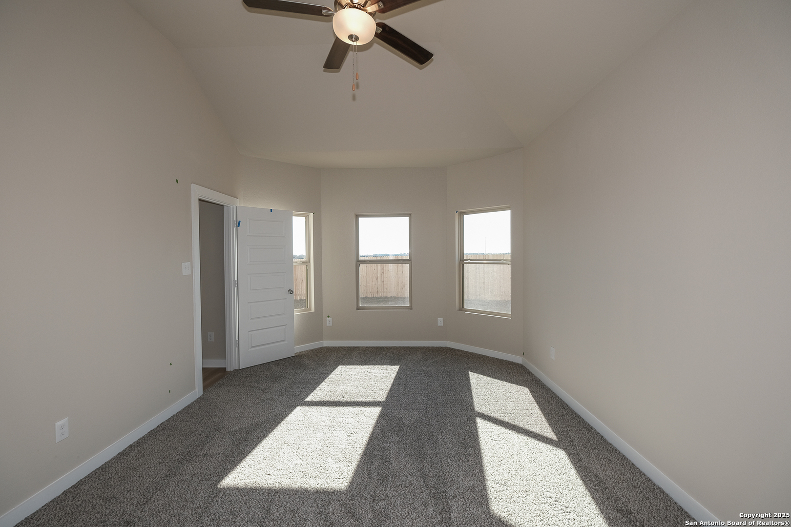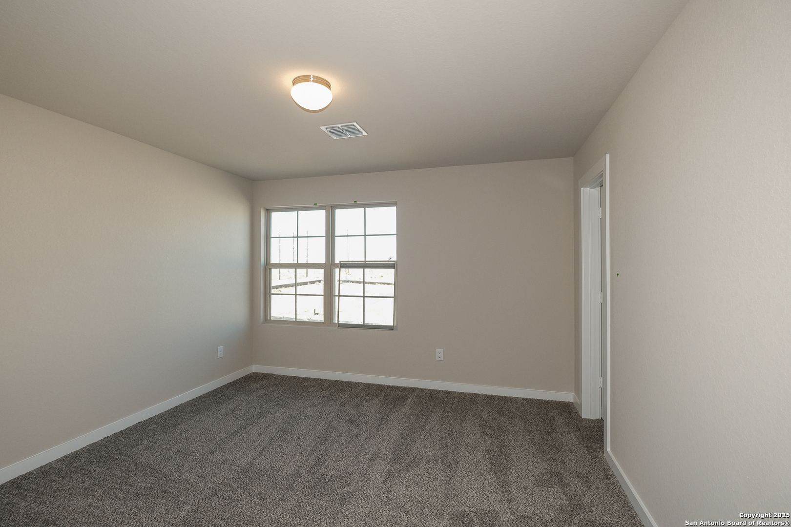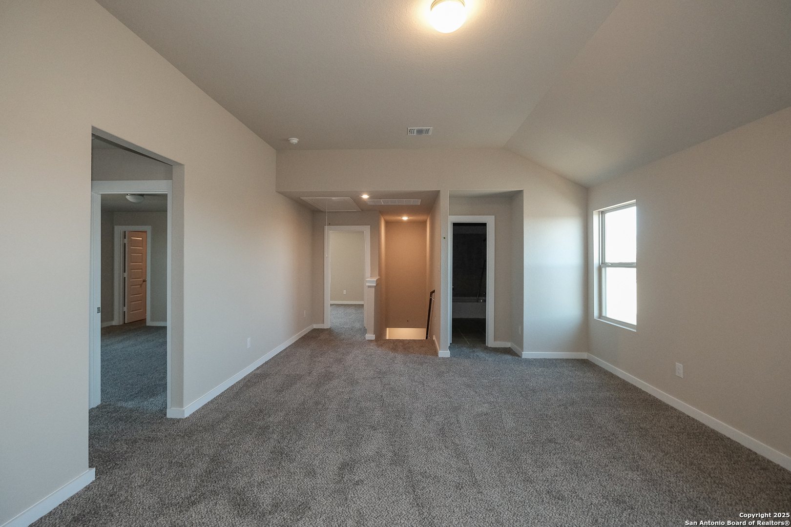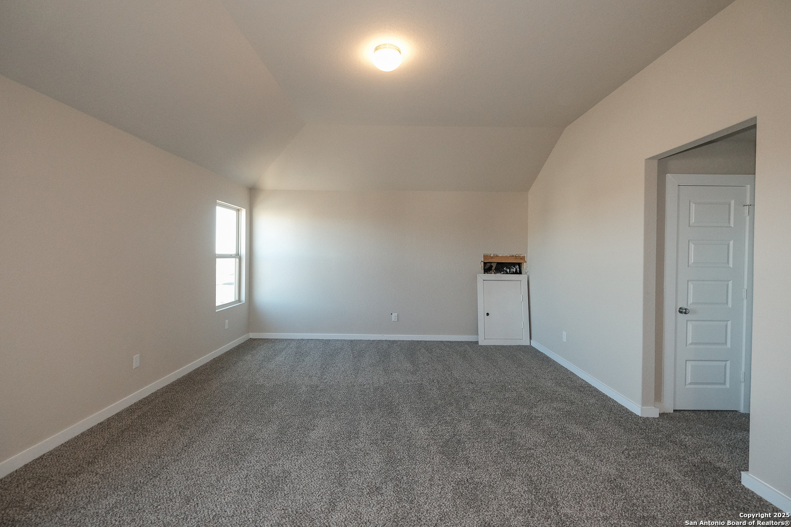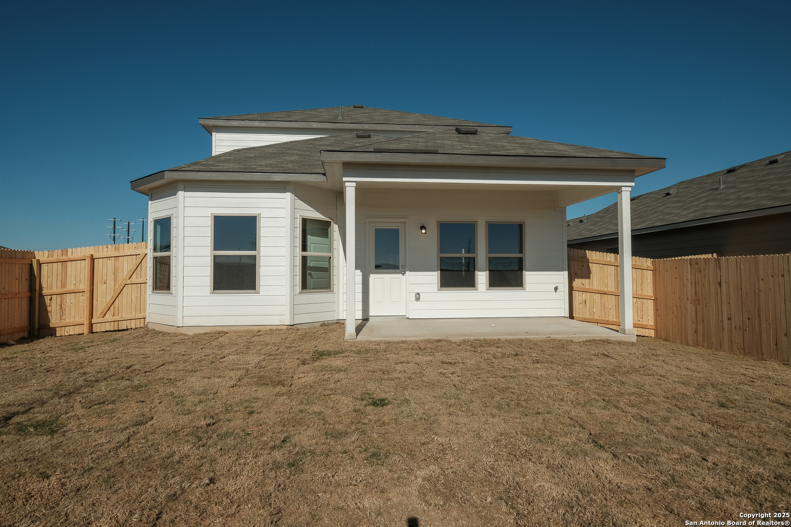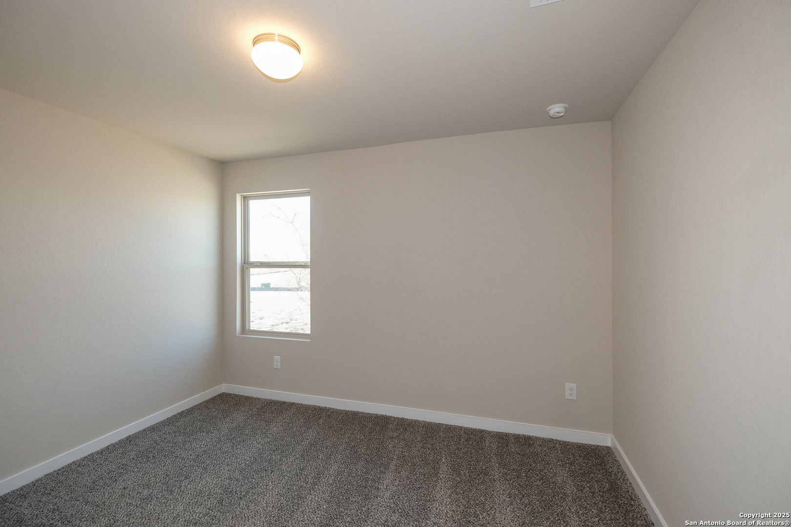Description
***READY NOW*** Welcome to this stunning 4-bedroom, 2.5-bathroom new construction home located at 10310 White Hart Lane, Converse, TX. This 2-story home built by M/I Homes offers a blend of modern design and comfortable living, making it a perfect sanctuary for you and your loved ones. As you step inside, you are greeted by an inviting open floorplan that seamlessly connects the living, dining, and kitchen areas. The kitchen is a chef’s delight, featuring sleek cabinetry, stainless steel appliances, and ample counter space for meal preparation. Whether you’re hosting a dinner party or enjoying a casual meal, this kitchen is sure to inspire your culinary creativity. The spacious bedrooms provide a peaceful retreat, with your first-floor owner’s suite boasting a bay window and an en-suite bathroom for added convenience and relaxation. With 2,255 square feet of living space and a game room, there’s plenty of room for everyone to spread out comfortably. For outdoor enjoyment, step outside to the covered patio where you can unwind after a long day or entertain guests in a cozy setting. The home also features a 2-car garage, ensuring that you and your guests have convenient parking options. Located in a desirable neighborhood, this home is within close proximity to schools, shopping centers, and recreational facilities, offering the ideal balance of convenience and tranquility. Don’t miss the opportunity to make this beautiful house your new home.
Address
Open on Google Maps- Address 10310 white hart, Converse, TX 78109
- City Converse
- State/county TX
- Zip/Postal Code 78109
- Area 78109
- Country BEXAR
Details
Updated on February 17, 2025 at 5:30 pm- Property ID: 1816596
- Price: $324,990
- Property Size: 2266 Sqft m²
- Bedrooms: 4
- Bathrooms: 3
- Year Built: 2024
- Property Type: Residential
- Property Status: ACTIVE
Additional details
- PARKING: 2 Garage
- POSSESSION: Closed
- HEATING: Central
- ROOF: Compressor
- Fireplace: Not Available
- INTERIOR: 1-Level Variable, Spinning, Eat-In, Island Kitchen, Walk-In, Study Room, Open, Laundry Room
Mortgage Calculator
- Down Payment
- Loan Amount
- Monthly Mortgage Payment
- Property Tax
- Home Insurance
- PMI
- Monthly HOA Fees
Listing Agent Details
Agent Name: Jaclyn Calhoun
Agent Company: Escape Realty



