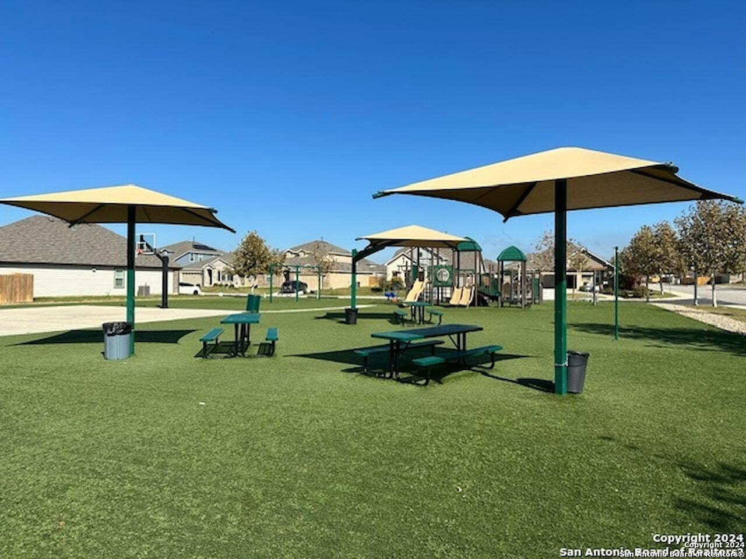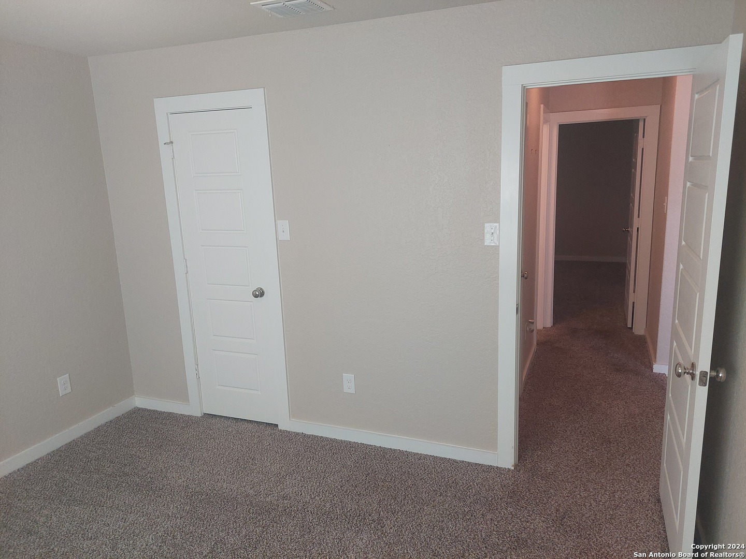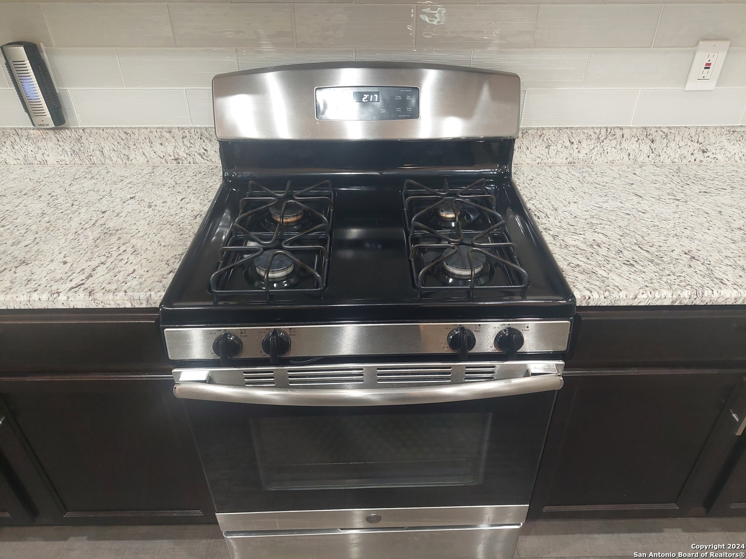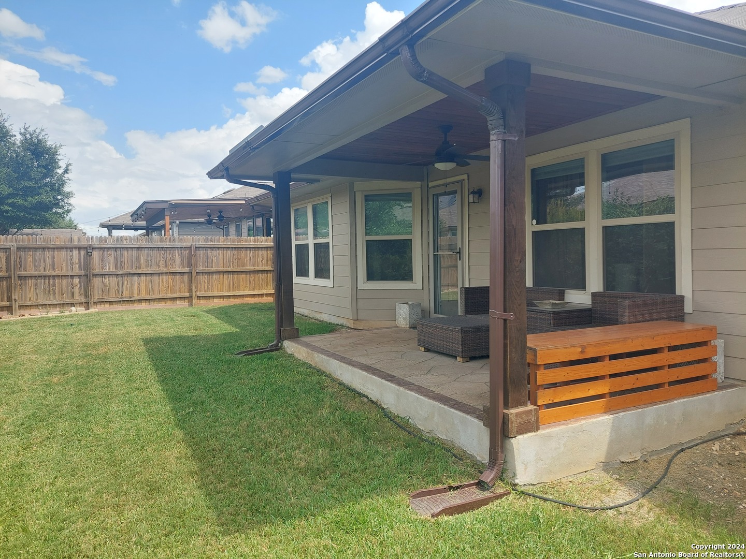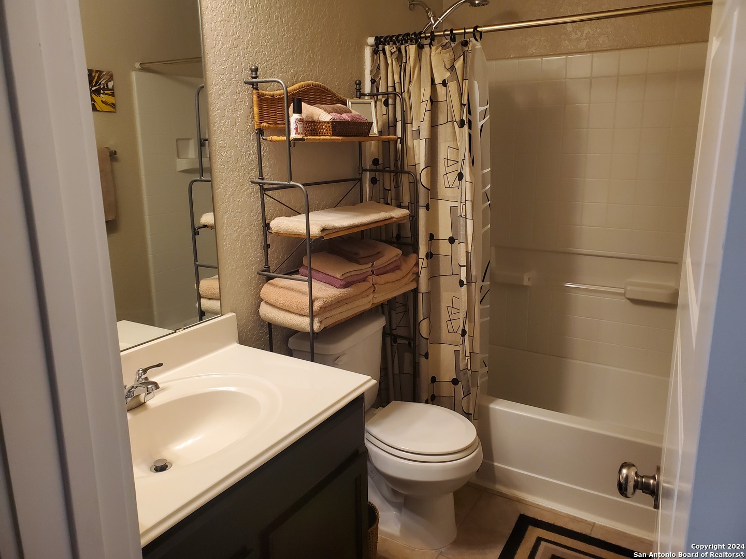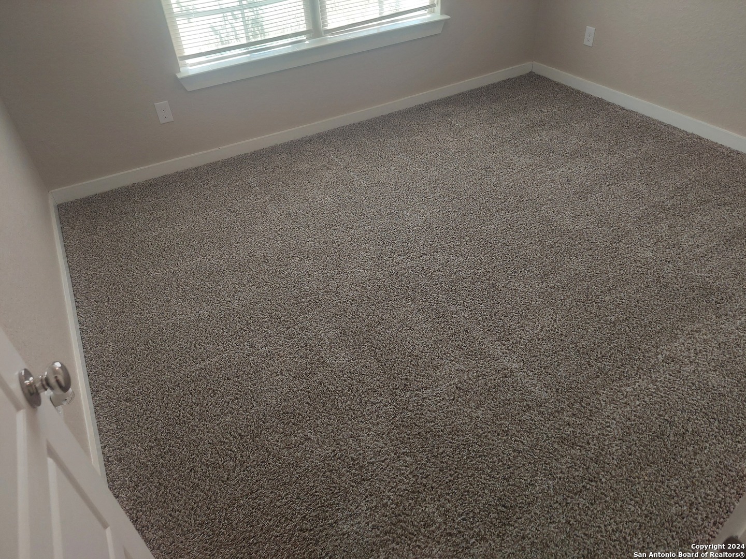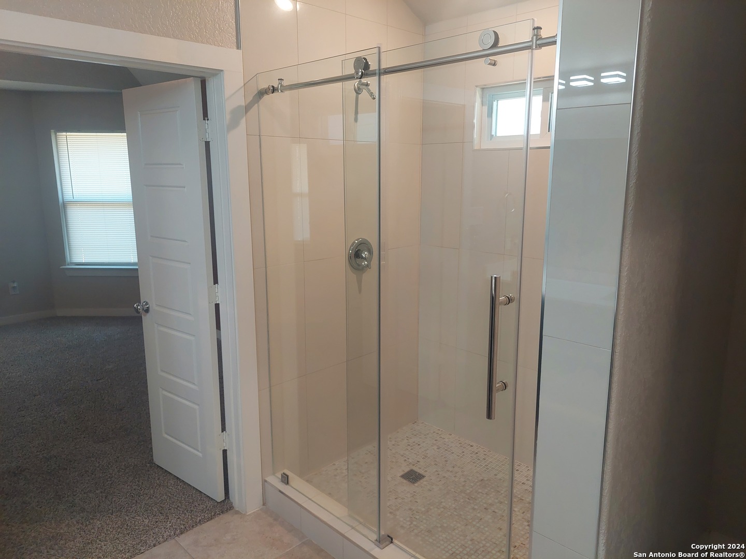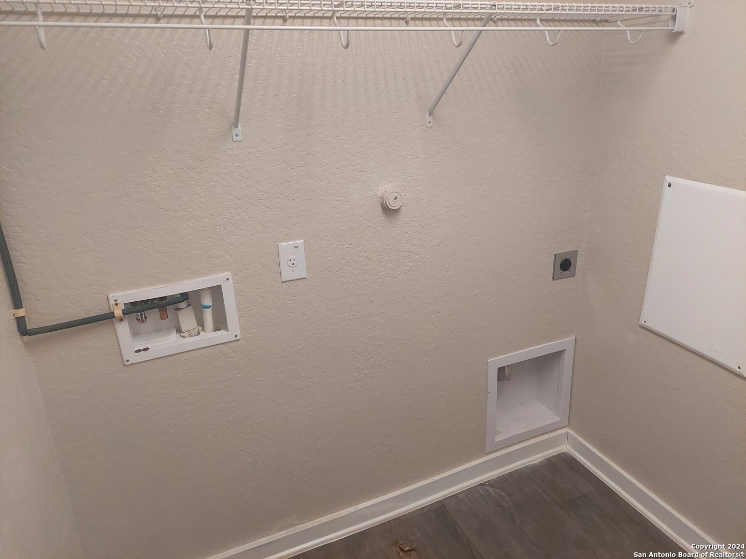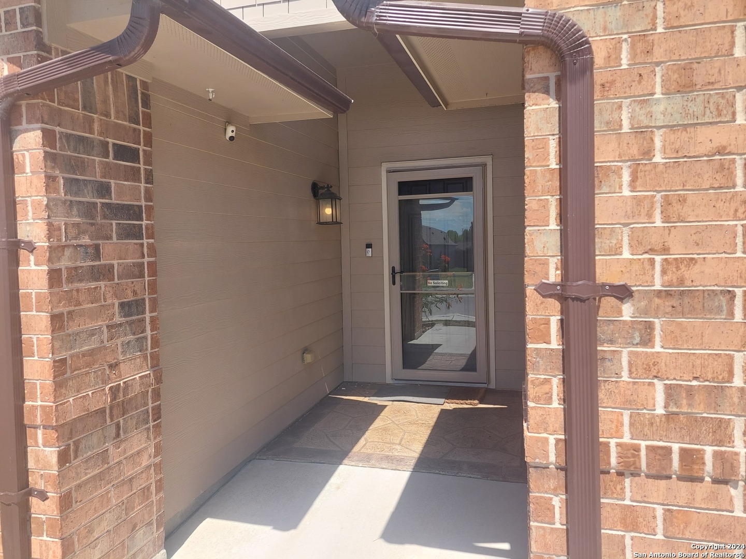ACTIVE
10311 Rosalina Loop, Converse, TX 78109
10311 Rosalina Loop, Converse, TX 78109
Description
This Boone floorplan is a Single-Story home that boasts 1999 square feet and features three (3) bedrooms, two (2) baths and a two-car garage. Kitchen has an oversized island and opens up to a huge family room and dining room. In the Primary Suite, there is a newly updated Primary Bath, which features an oversized Shower and Lighted Vanity Mirror. This home features a large Study, Water Softener and covered Patio with lots of Foliage for Privacy. You’ve got to see this home to believe all that it offers.
Address
Open on Google Maps- Address 10311 Rosalina Loop, Converse, TX 78109
- City Converse
- State/county TX
- Zip/Postal Code 78109
- Area 78109
- Country BEXAR
Details
Updated on February 21, 2025 at 9:32 am- Property ID: 1800669
- Price: $1,850
- Property Size: 1999 Sqft m²
- Bedrooms: 3
- Bathrooms: 2
- Year Built: 2018
- Property Type: Residential Rental
- Property Status: ACTIVE
Additional details
- PARKING: 2 Garage, Attic
- HEATING: Central
- ROOF: Compressor
- Fireplace: Not Available
- EXTERIOR: Paved Slab, Cove Pat, PVC Fence, Sprinkler System, Double Pane
- INTERIOR: 2-Level Variable, Lined Closet, Eat-In, 2nd Floor, Island Kitchen, Walk-In, Study Room, Utilities, 1st Floor, High Ceiling, Open, Cable, Internal, All Beds Downstairs, Laundry Main, Laundry Room, Walk-In Closet
Features
- 1-Storey
- 1st Floor Laundry
- 2 Living Areas
- 2-garage
- All Bedrooms Down
- Cable TV Available
- Covered Patio
- Double Pane Windows
- Eat-in Kitchen
- Fireplace
- High Ceilings
- Internal Rooms
- Island Kitchen
- Laundry Room
- Living Room Combo
- Main Laundry Room
- Open Floor Plan
- Patio Slab
- Private Front Yard
- School Districts
- Sprinkler System
- Study Room
- Utility Room
- Walk-in Closet
- Walk-in Pantry
- Windows
Mortgage Calculator
Monthly
- Down Payment
- Loan Amount
- Monthly Mortgage Payment
- Property Tax
- Home Insurance
- PMI
- Monthly HOA Fees
Listing Agent Details
Agent Name: Ellis Washington
Agent Company: CAL/Tex Realty
What's Nearby?
Powered by Yelp
Please supply your API key Click Here




