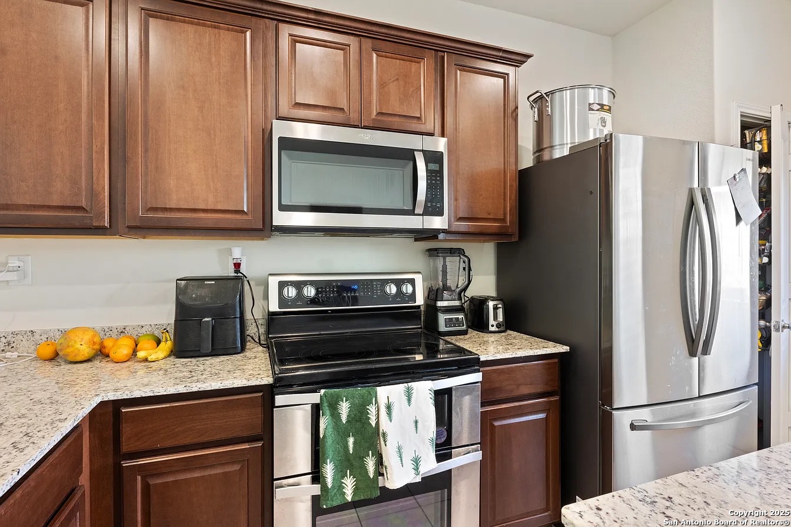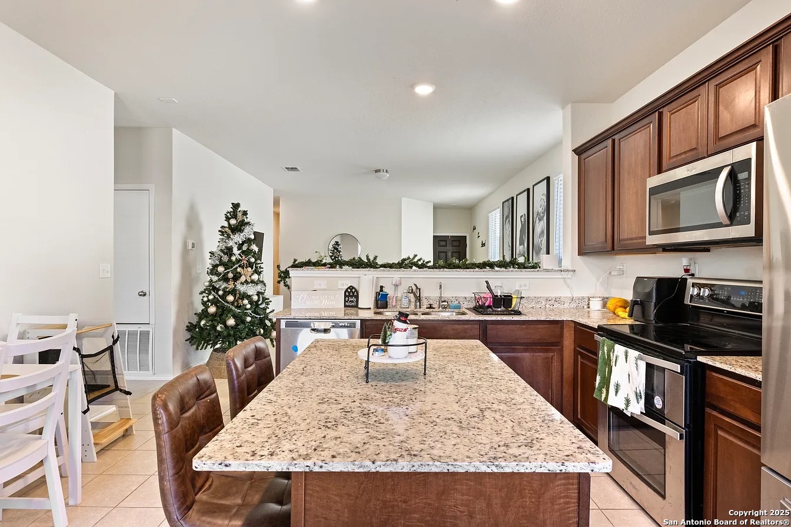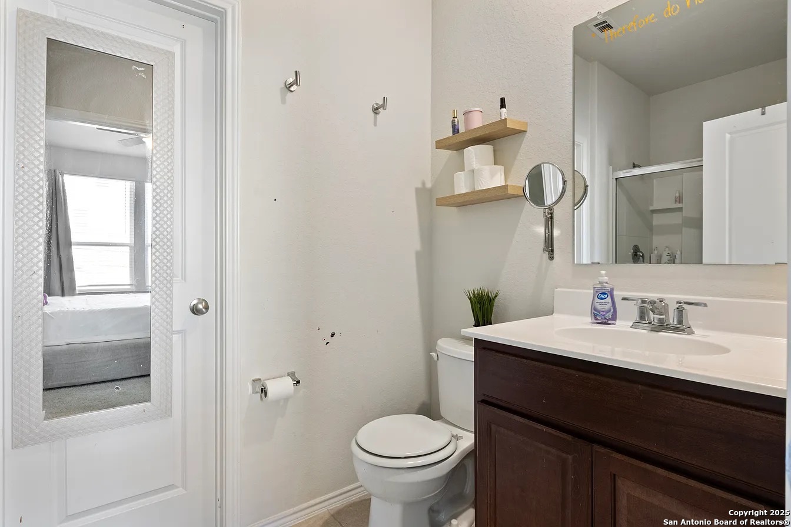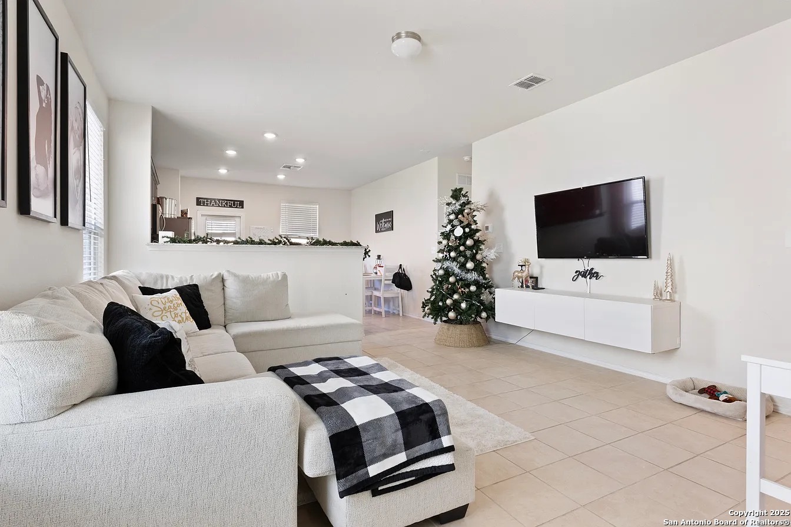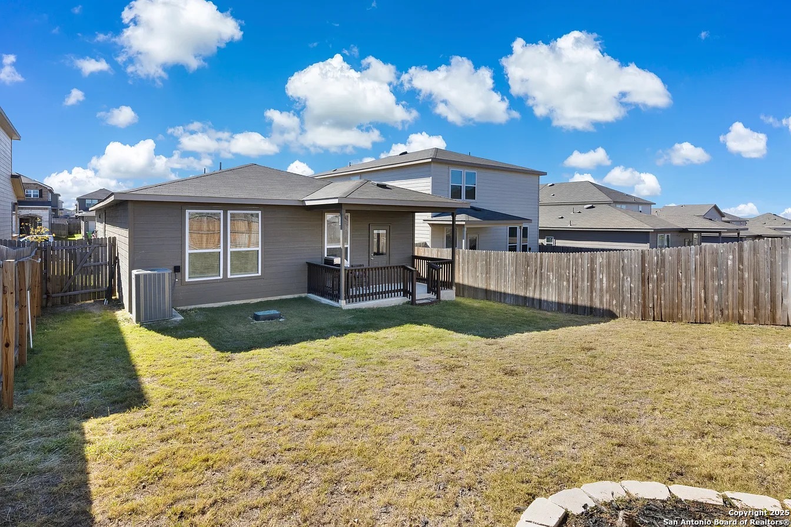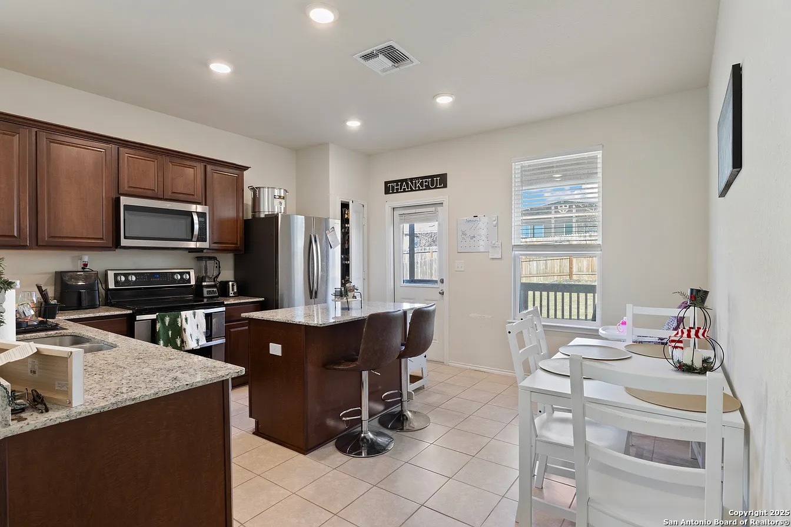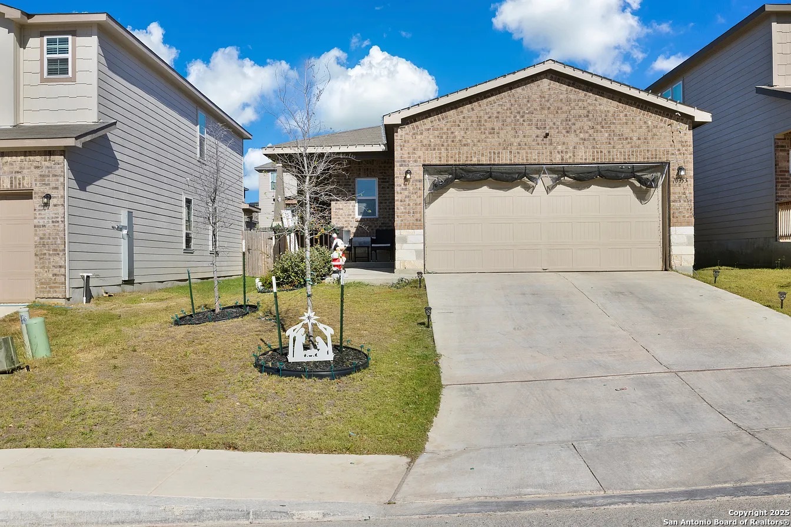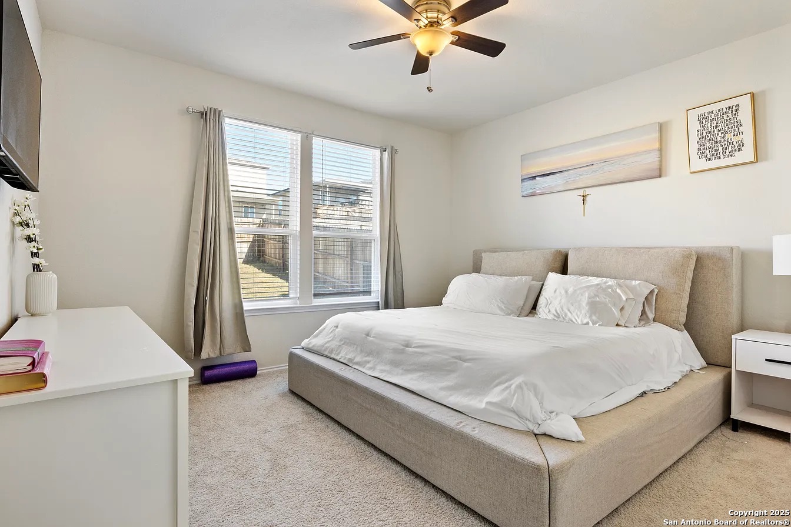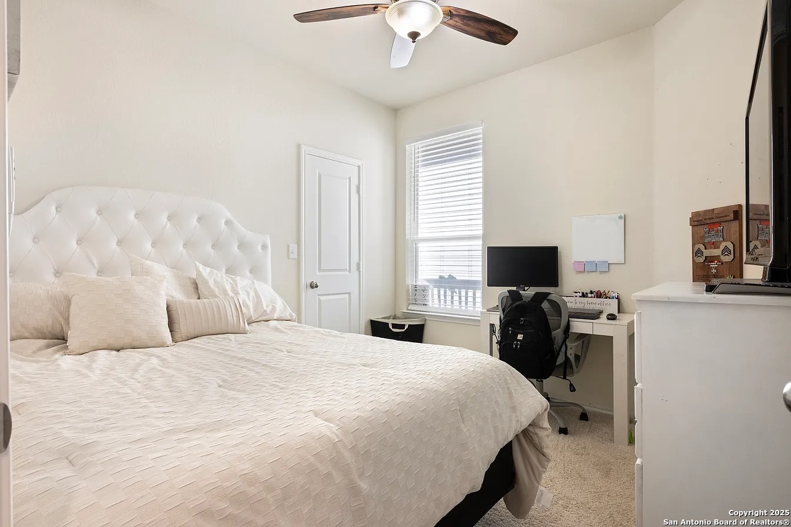10353 GIBBONS CREEK, San Antonio, TX 78252-1864
Description
We welcome you to unlock the door to your next contemporary home with installed solar panels to allow you to save money and comfortably live in your next home! Located in a newly developed subdivision right off of Loop 1604, just a 12 minute drive from major retail stores such as HEB, Walmart, Costco and The Shops at Dove Creek. This is a convenient opportunity that cannot be missed! The Adams is a thoughtfully-designed one-story plan, with nine foot ceilings, an open kitchen with an island, granite countertops and 36″ Upper kitchen cabinets, nook, great room and walk in shower in owner bath. Floor plan offers sizable bedrooms that are situated to provide privacy independently, but offers a welcoming gathering ambiance in communal spaces. Enjoy the convenience of a covered patio, perfect for relaxation or entertaining. This home is conveniently located under 4 miles from Lackland Air Force Base for an easy work commute. Minutes from downtown San Antonio, Sea World, The Shops at La Cantera and other entertainment features. Amenities include community pool and playground. Do not miss out on the opportunity to make this your next home! Schedule a private tour today!
Address
Open on Google Maps- Address 10353 GIBBONS CREEK, San Antonio, TX 78252-1864
- City San Antonio
- State/county TX
- Zip/Postal Code 78252-1864
- Area 78252-1864
- Country BEXAR
Details
Updated on February 18, 2025 at 6:31 pm- Property ID: 1839087
- Price: $1,800
- Property Size: 1197 Sqft m²
- Bedrooms: 3
- Bathrooms: 2
- Year Built: 2021
- Property Type: Residential Rental
- Property Status: ACTIVE
Additional details
- PARKING: 2 Garage
- HEATING: Central
- Fireplace: Not Available
- INTERIOR: 1-Level Variable, Eat-In, Island Kitchen, Breakfast Area, Utilities, High Ceiling, Open, Cable, Internal
Mortgage Calculator
- Down Payment
- Loan Amount
- Monthly Mortgage Payment
- Property Tax
- Home Insurance
- PMI
- Monthly HOA Fees
Listing Agent Details
Agent Name: Kelsy Rosales
Agent Company: Real





