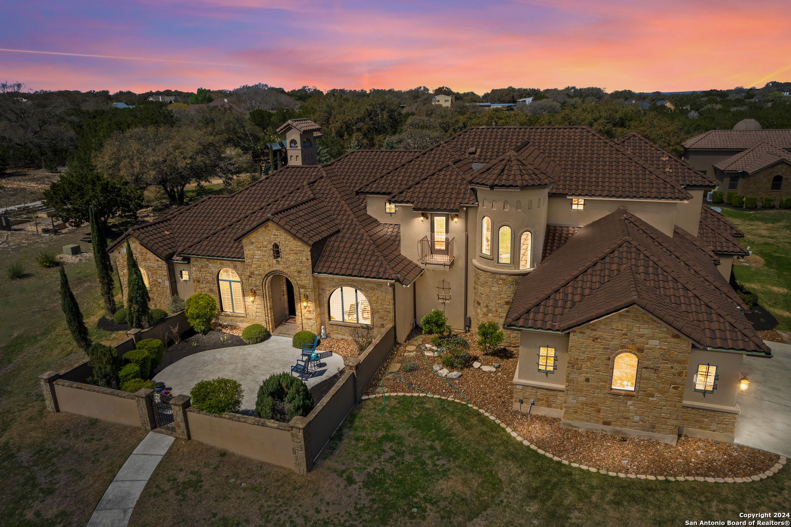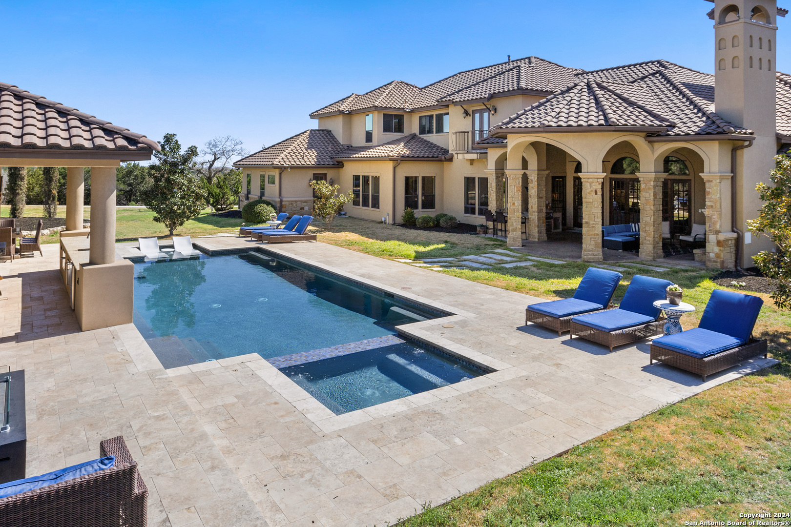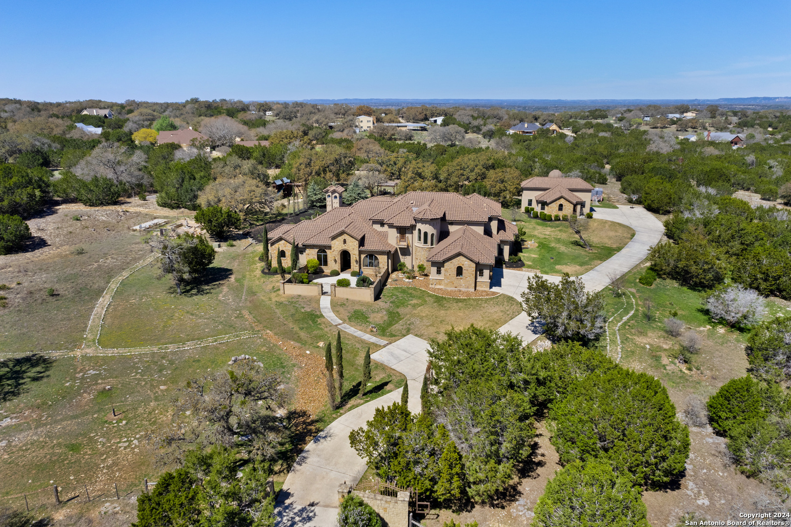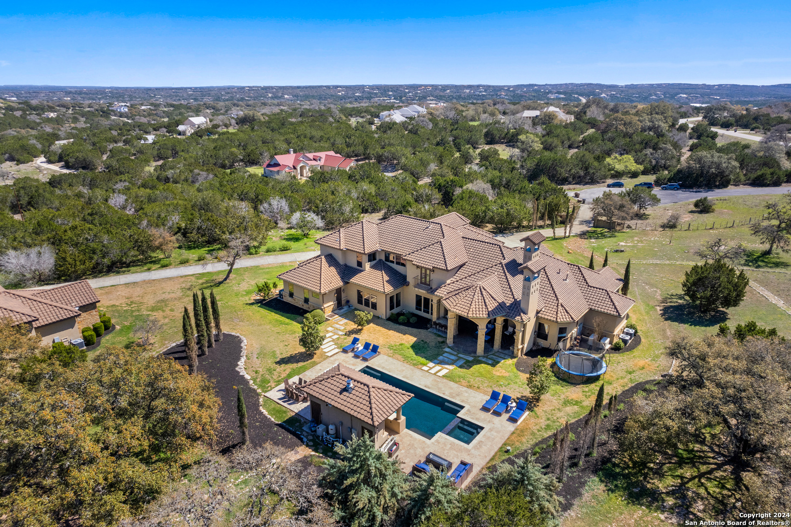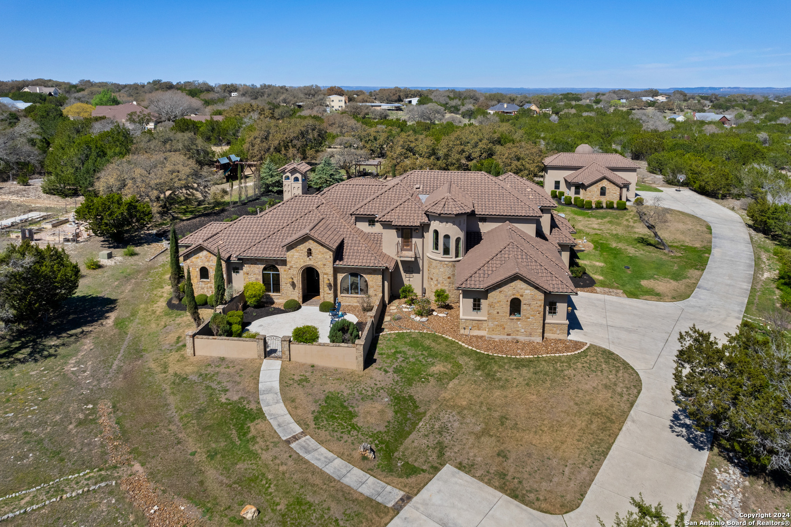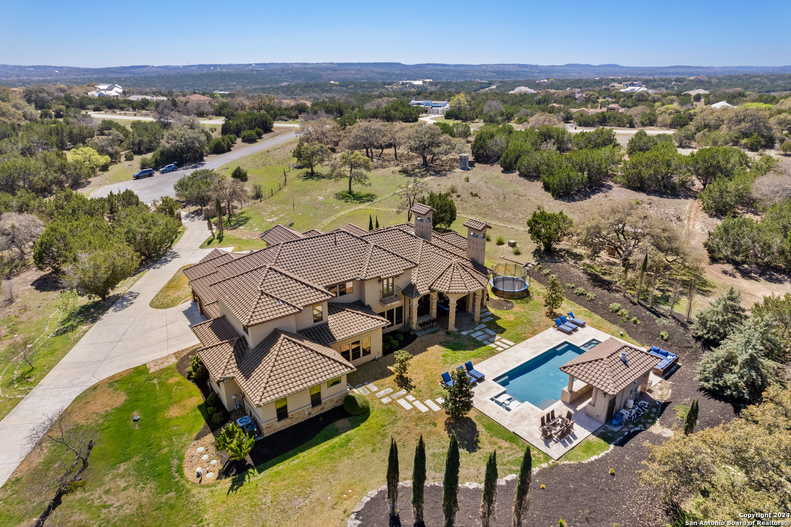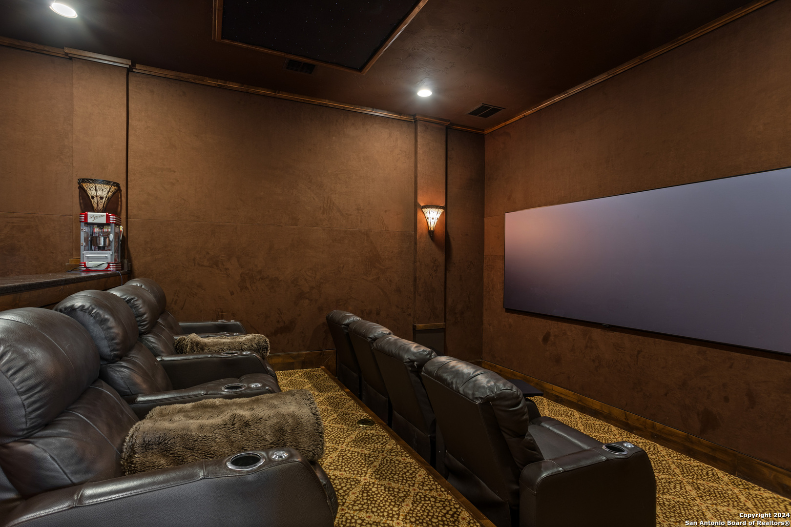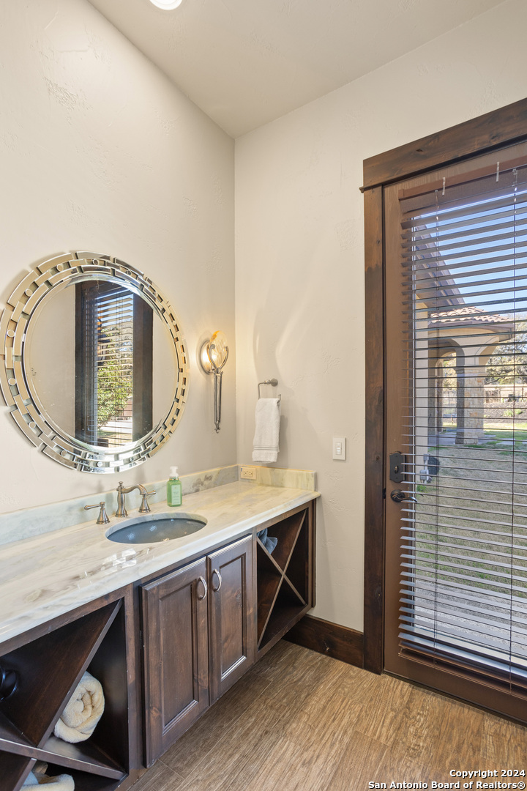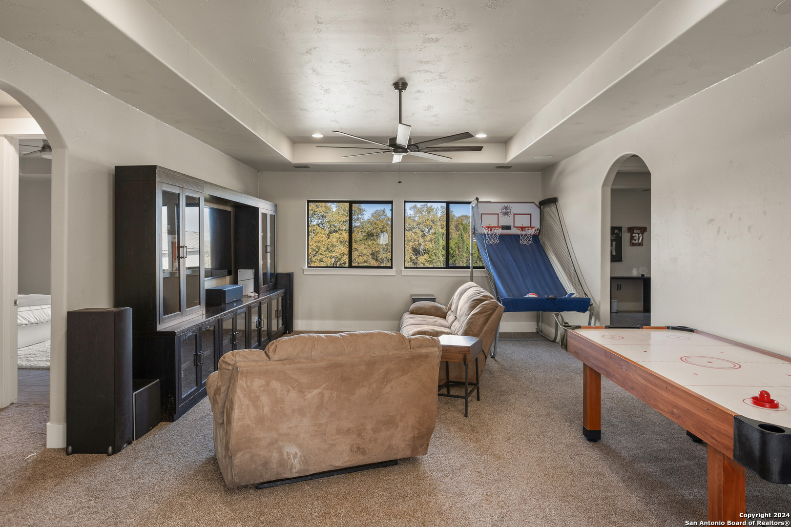Description
This stunning custom estate offers a luxurious and spacious living experience beautifully situated over 6 acres in Cordillera Ranch. Step into a realm of luxury in this 6-bedroom, 7-bath masterpiece. Exquisite interiors feature a Great Room concept with elevated ceilings, fireplace, wood, tile and travertine floors. The chef’s style kitchen is equipped with double sandstone islands, commercial gas range, 3 ovens, recessed steamer/pasta cooker, dual dishwashers, and a sonic ice maker. An Italian styled wine grotto and wet bar is situated next to the formal dining room to conveniently serve while entertaining. Indulge in the spa-like master suite, entertain in the private theater and unwind in the resort style pool with a custom-designed patio which includes a cabana with a Baloriani pizza oven and built-in blender and then stargaze from the nearby observatory. A state of the art home theater, bar and billiards room, exercise studio, and craft room are all conveniently located on entry level to enjoy. The expansive 6 car garage/RV space of this luxury residence seamlessly blends functionality with sophistication. Your dream of opulent living starts here!!
Address
Open on Google Maps- Address 104 Falcon Crest, Boerne, TX 78006
- City Boerne
- State/county TX
- Zip/Postal Code 78006
- Area 78006
- Country KENDALL
Details
Updated on February 12, 2025 at 9:32 am- Property ID: 1838859
- Price: $3,250,000
- Property Size: 6976 Sqft m²
- Bedrooms: 6
- Bathrooms: 7
- Year Built: 2014
- Property Type: Residential
- Property Status: ACTIVE
Additional details
- PARKING: 4 Garage, Detached
- POSSESSION: Closed
- HEATING: Central, Zoned, 3 Units
- ROOF: Tile
- Fireplace: Living Room
- EXTERIOR: Cove Pat, Grill, Sprinkler System, Gutters, Special, Trees, Workshop
- INTERIOR: 2-Level Variable, Spinning, Eat-In, 2nd Floor, Island Kitchen, Walk-In, Study Room, Game Room, Media, Utilities, High Ceiling, Cable, Internal, Walk-In Closet
Mortgage Calculator
- Down Payment
- Loan Amount
- Monthly Mortgage Payment
- Property Tax
- Home Insurance
- PMI
- Monthly HOA Fees
Listing Agent Details
Agent Name: Timothy Saenz
Agent Company: Cibolo Creek Realty, LLC




