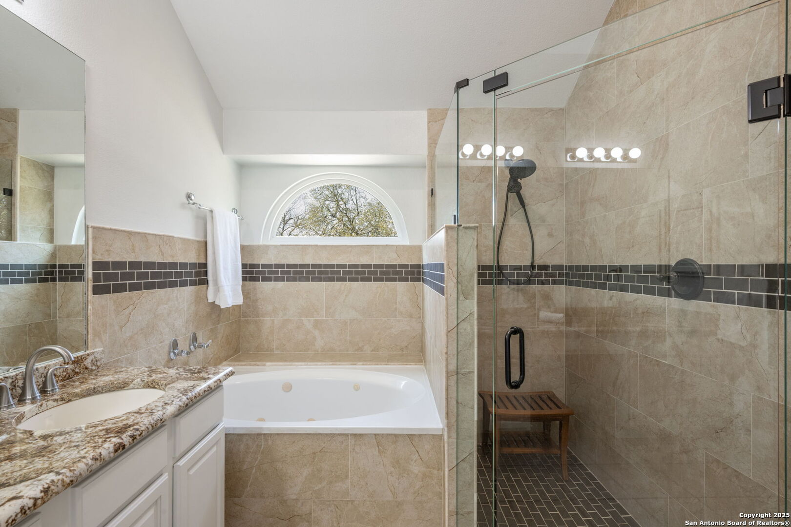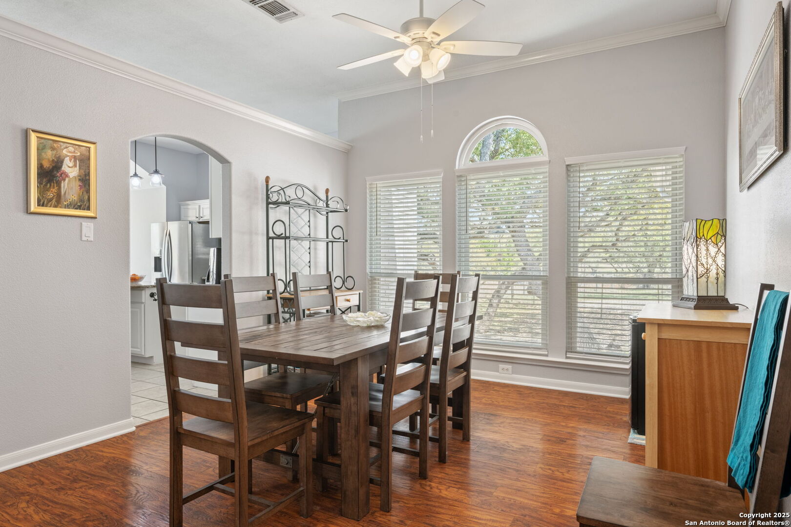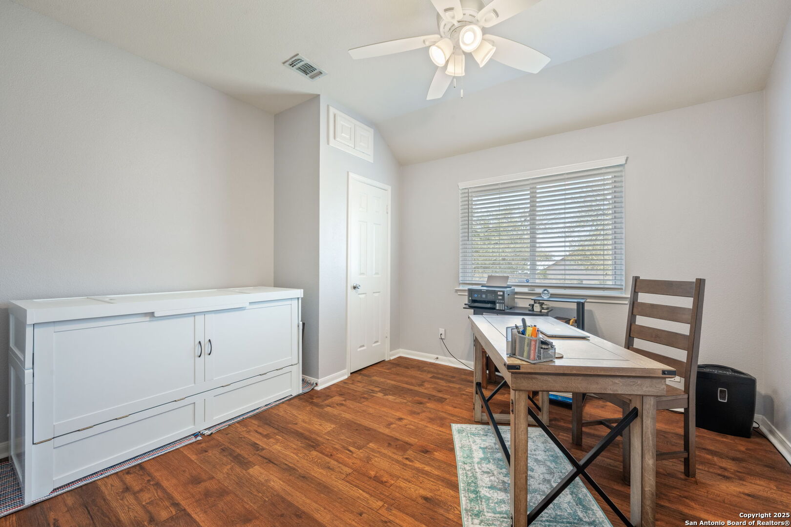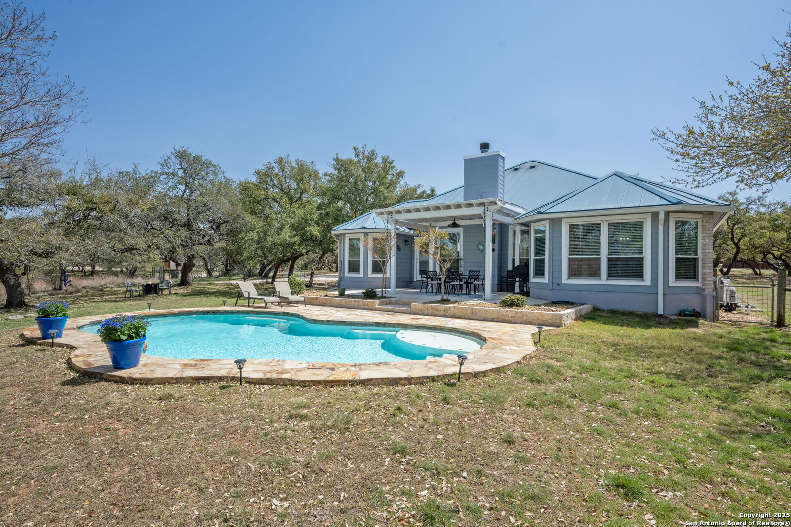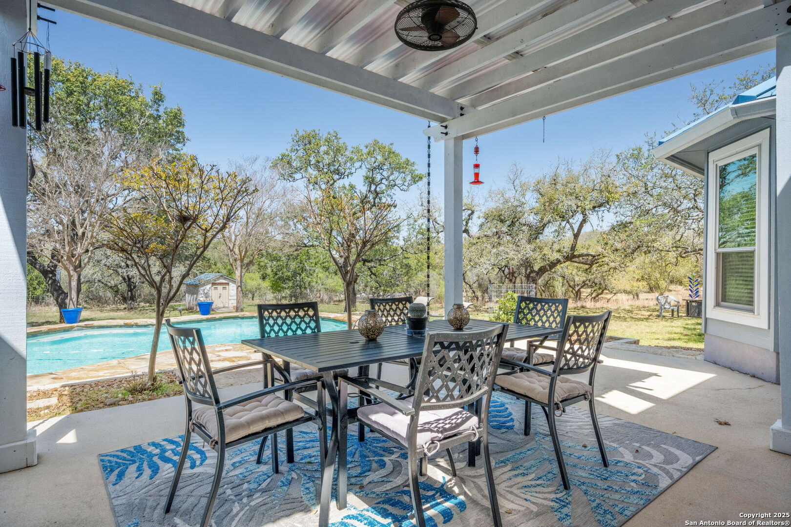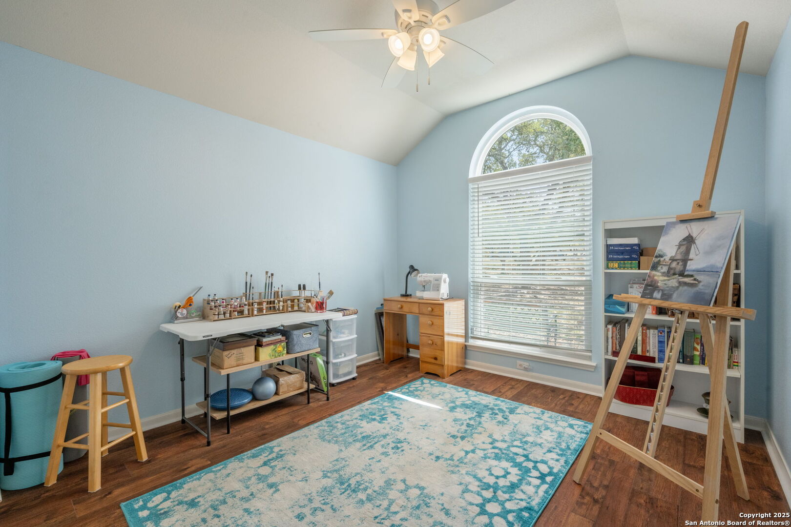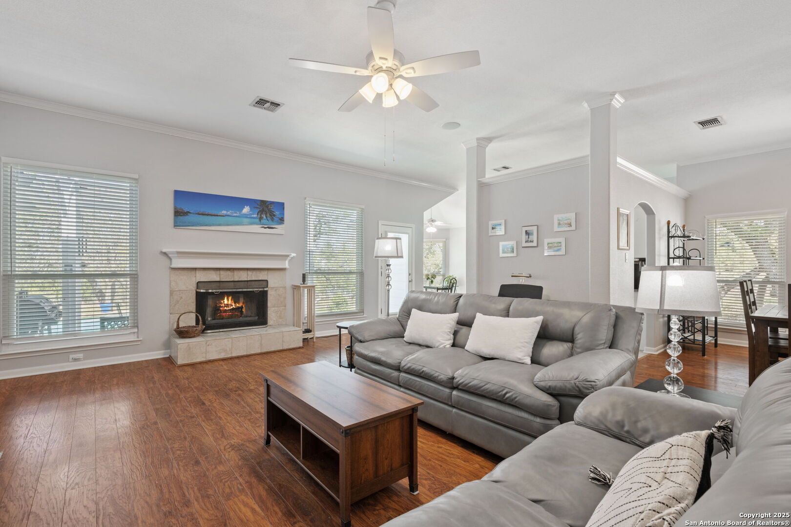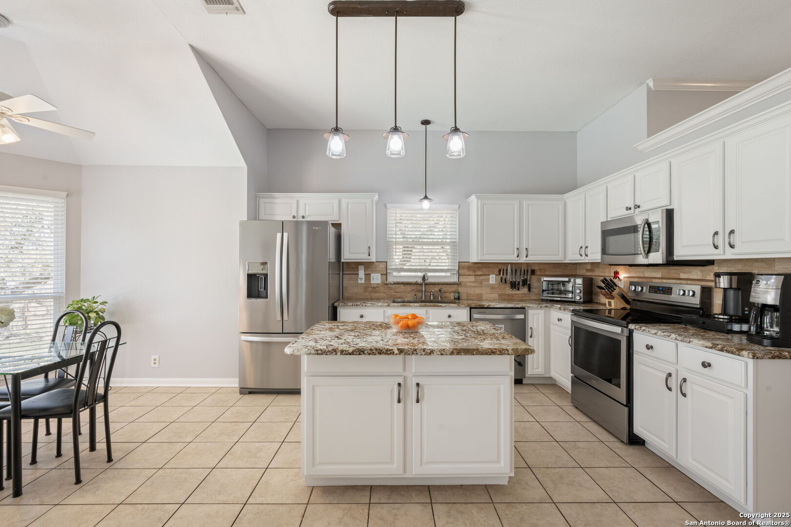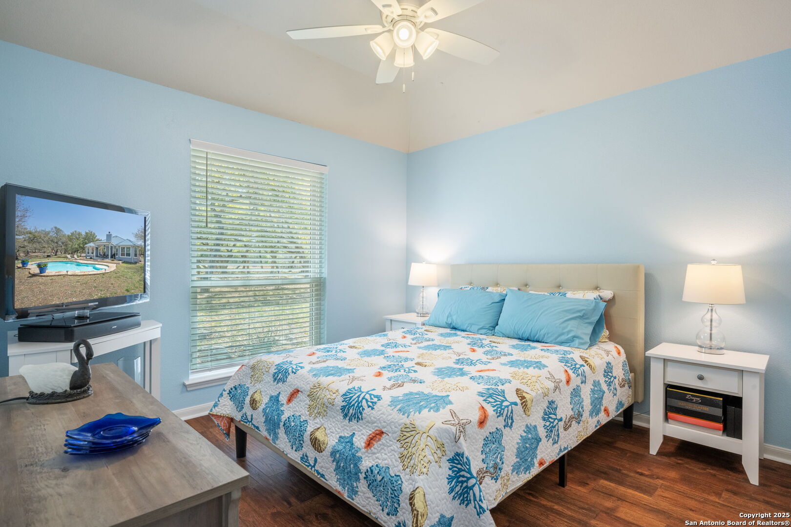104 Kendall View Dr., Boerne, TX 78006-5706
Description
Wow…what a tranquil slice of life in the Texas hill country but close to city conveniences! Owners are meticulous and have replaced: Standing Seam Metal Roof, HVAC System, Siding on the back of house, Garage Door opener & Rollers, Blinds, Entry Door, Patio Door and Kitchen Appliances! They also added a Whole House Generator w/250 Gallon Propane tank! This single story home is situated on a pretty, park-like lot with many trees(2.44 acres) coupled with a refreshing Pool (b. approx. 2015)…it offers a spacious kitchen w/granite counters and stainless steel appliances. The Great Room is spacious with a hill country fireplace for chilly nights. Offering both a formal dining room and breakfast area, a split floorplan and an expanded utility room w/mud entrance, sink and shelving. The Owner’s suite features Dual Closets and remodeled bathroom w/jetted tub & walk-in shower. The secondary bedrooms are split with wood-look laminate floors. There is plenty of space to play and do projects with the small workshop and fenced backyard. Located in a highly desirable low restriction neighborhood called Kendall Woods Estates, you are close to Boerne, Leon Springs, Bergheim & San Antonio. This is a special home!
Address
Open on Google Maps- Address 104 Kendall View Dr., Boerne, TX 78006-5706
- City Boerne
- State/county TX
- Zip/Postal Code 78006-5706
- Area 78006-5706
- Country KENDALL
Details
Updated on April 19, 2025 at 11:30 pm- Property ID: 1849658
- Price: $730,000
- Property Size: 2461 Sqft m²
- Bedrooms: 4
- Bathrooms: 2
- Year Built: 1997
- Property Type: Residential
- Property Status: Active under contract
Additional details
- POSSESSION: Closed
- HEATING: Central, Heat Pump
- ROOF: Metal
- Fireplace: One, Living Room
- EXTERIOR: Paved Slab, Double Pane, Storage, Gutters, Trees, Wired
- INTERIOR: 1-Level Variable, Spinning, Island Kitchen
Mortgage Calculator
- Down Payment
- Loan Amount
- Monthly Mortgage Payment
- Property Tax
- Home Insurance
- PMI
- Monthly HOA Fees
Listing Agent Details
Agent Name: Leslie Brown
Agent Company: Phyllis Browning Company




