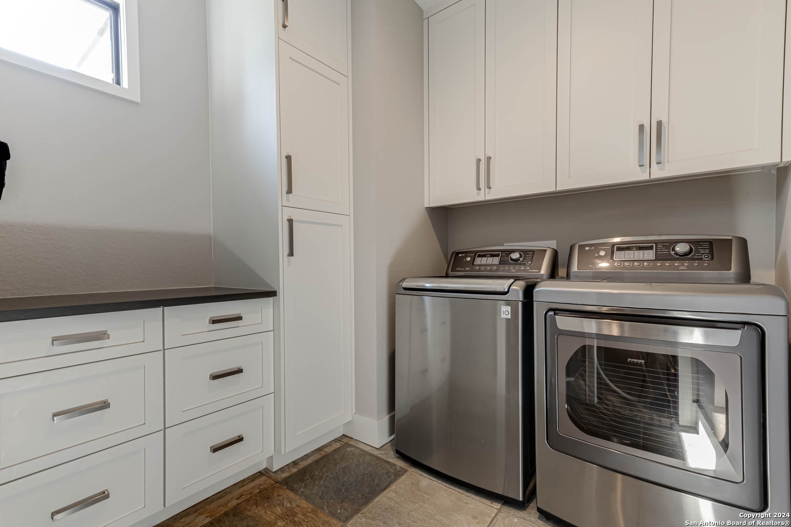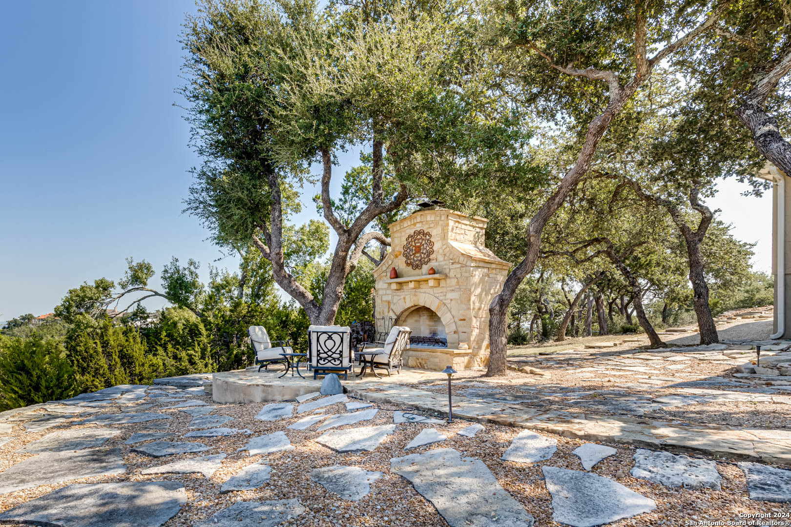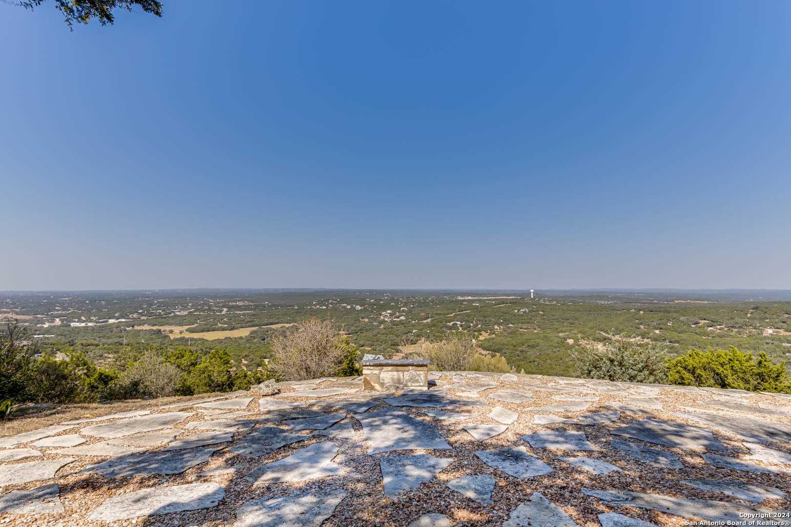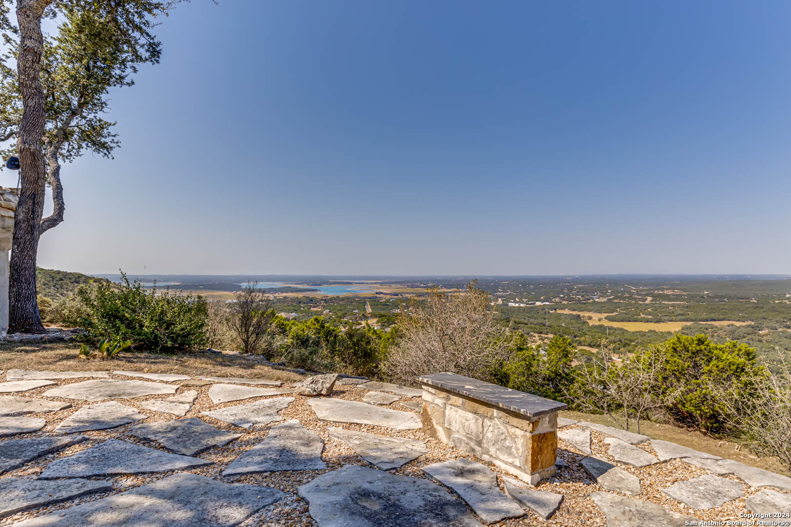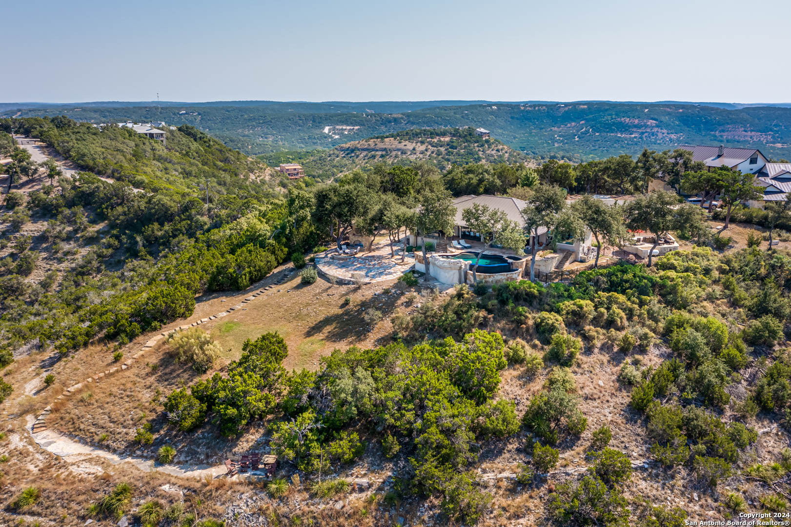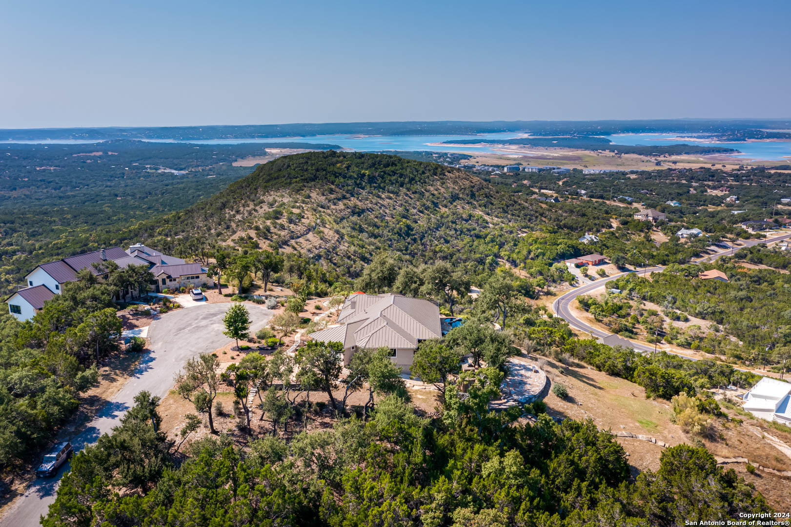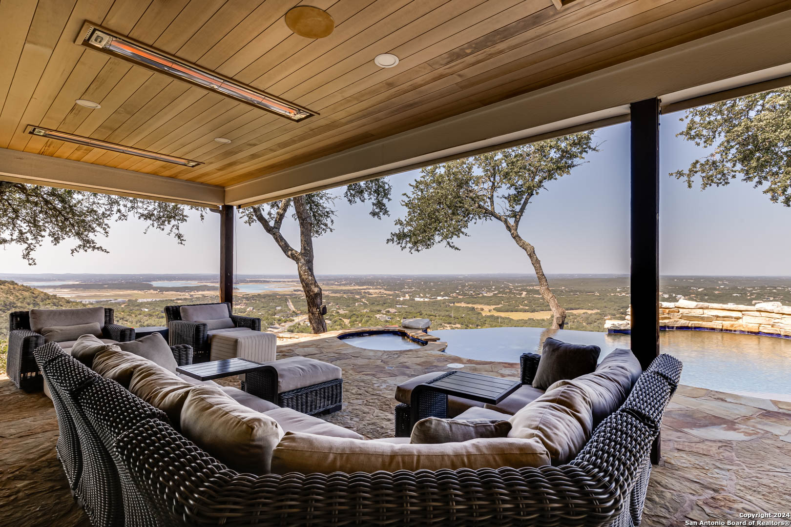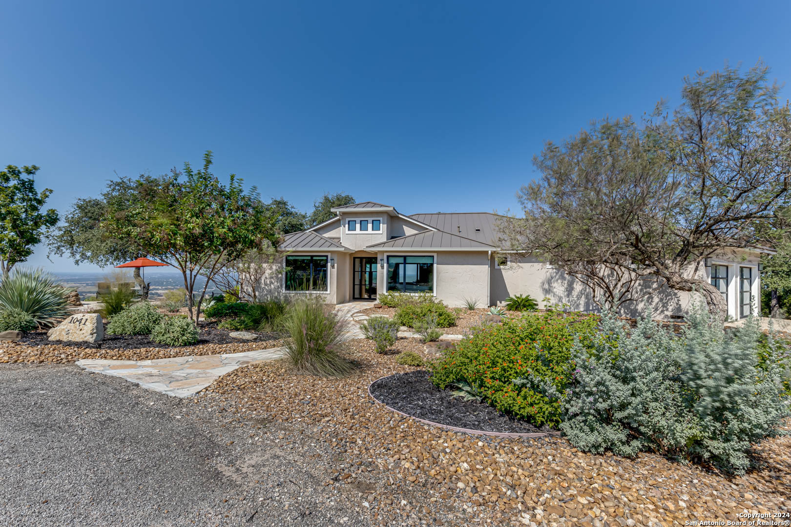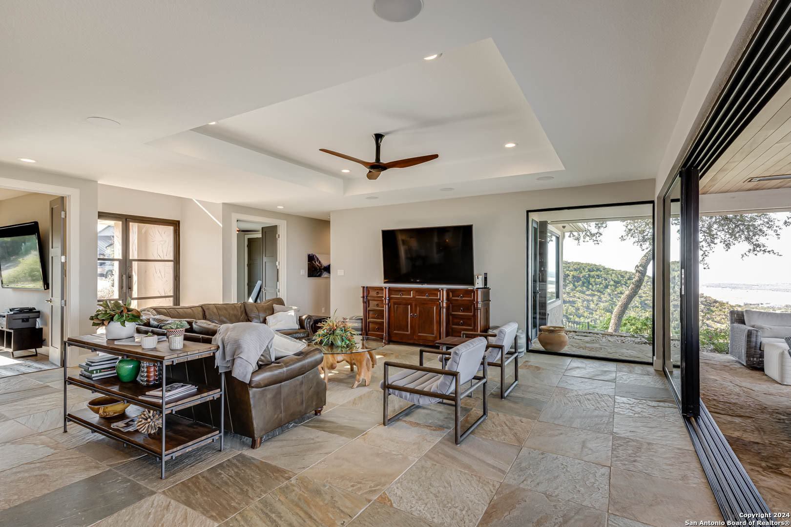Description
Discover luxury living in the Texas Hill Country. Nestled on 4.8 acres, this extraordinary property offers unmatched, 270 degree, breathtaking views of Canyon Lake, Twin Sisters, and Devil’s Backbone. Located on a private, gated street, this exclusive retreat provides exceptional privacy and serenity. The property offers endless opportunities for expansion or additional development. Every inch of the home has been meticulously remodeled with top-of-the-line finishes and upgrades. From the moment you step inside, you’ll be captivated by the seamless blend of modern elegance and Hill Country charm. Designed for entertaining and relaxation, the outdoor oasis features a fabulous negative-edge pool with a swim-up bar, creating the perfect backdrop for sunset gatherings. As an added extra, all furnishings (indoor and outdoor), appliances, and gym equipment can be included if desired by the buyer, making this property truly move-in ready. Schedule your private tour today and experience the unparalleled beauty and luxury of this Hill Country haven. Extensive amenities list attached.
Address
Open on Google Maps- Address 1041 Eagle Point, Canyon Lake, TX 78623
- City Canyon Lake
- State/county TX
- Zip/Postal Code 78623
- Area 78623
- Country COMAL
Details
Updated on February 14, 2025 at 6:31 pm- Property ID: 1834442
- Price: $1,650,000
- Property Size: 2504 Sqft m²
- Bedrooms: 3
- Bathrooms: 2
- Year Built: 2002
- Property Type: Residential
- Property Status: Pending
Additional details
- PARKING: 2 Garage, Attic
- POSSESSION: Closed
- HEATING: Central
- ROOF: Metal
- Fireplace: Not Available
- EXTERIOR: Paved Slab, Cove Pat, Grill, Deck, Sprinkler System, Trees
- INTERIOR: Island Kitchen, Study Room, Utilities, 1st Floor, High Ceiling, Open, All Beds Downstairs
Mortgage Calculator
- Down Payment
- Loan Amount
- Monthly Mortgage Payment
- Property Tax
- Home Insurance
- PMI
- Monthly HOA Fees
Listing Agent Details
Agent Name: James Franklin
Agent Company: eXp Realty





