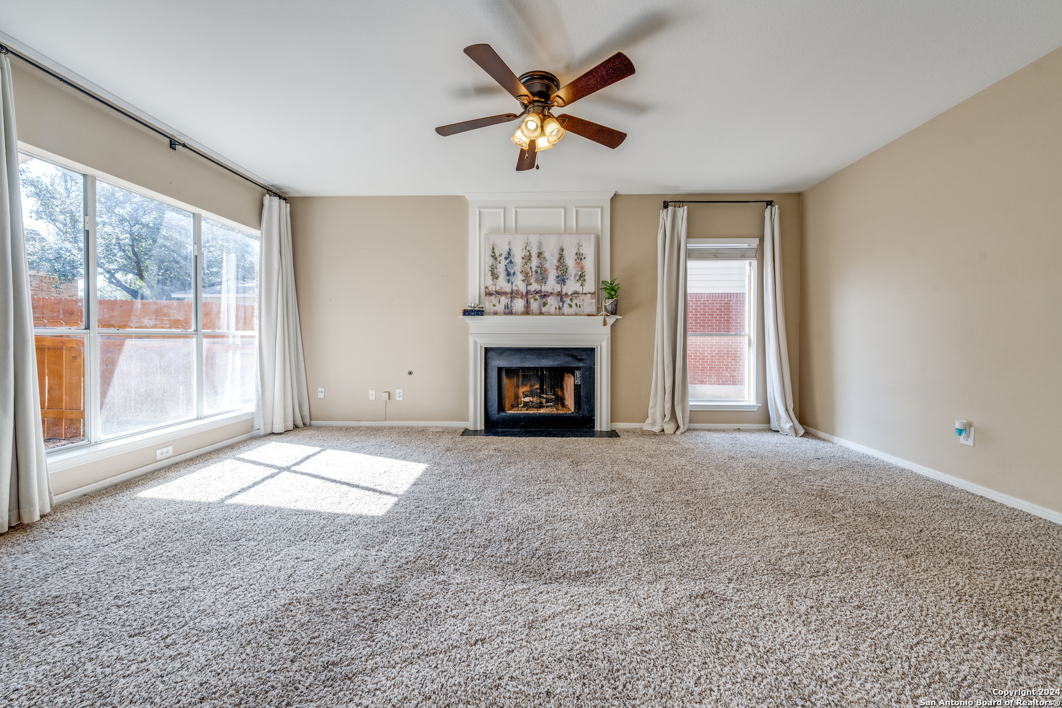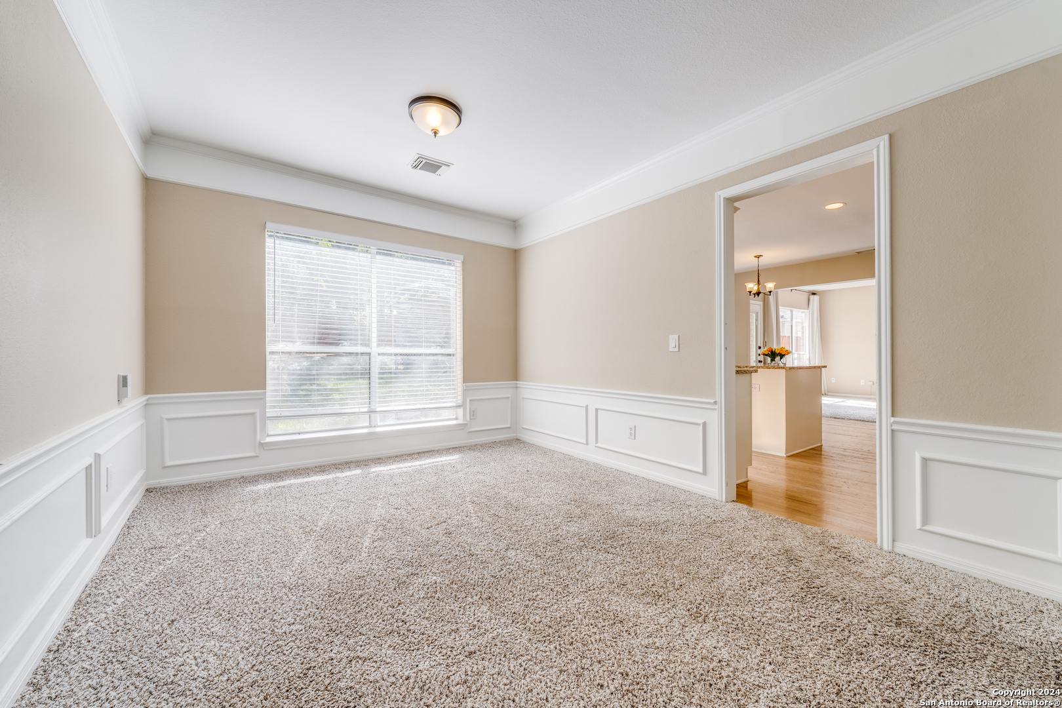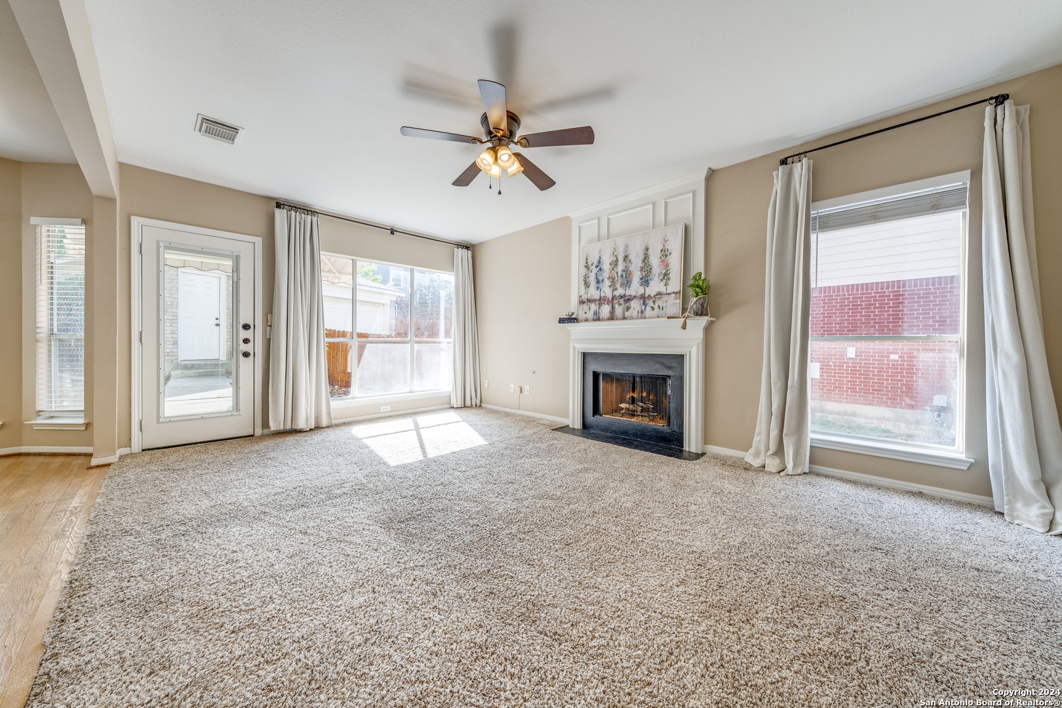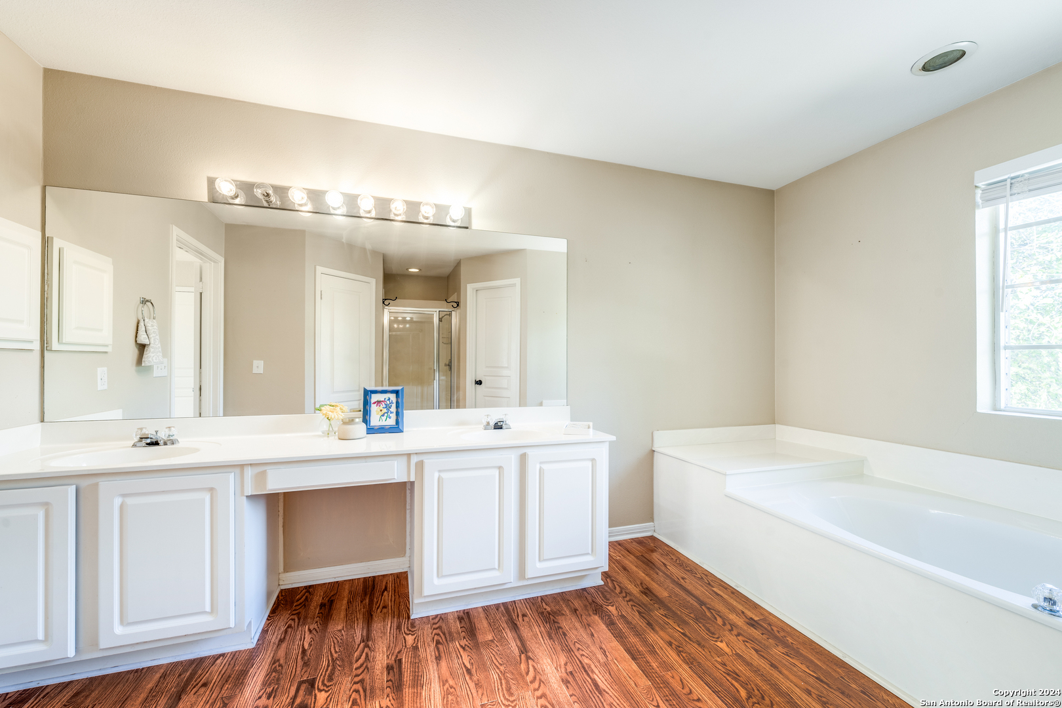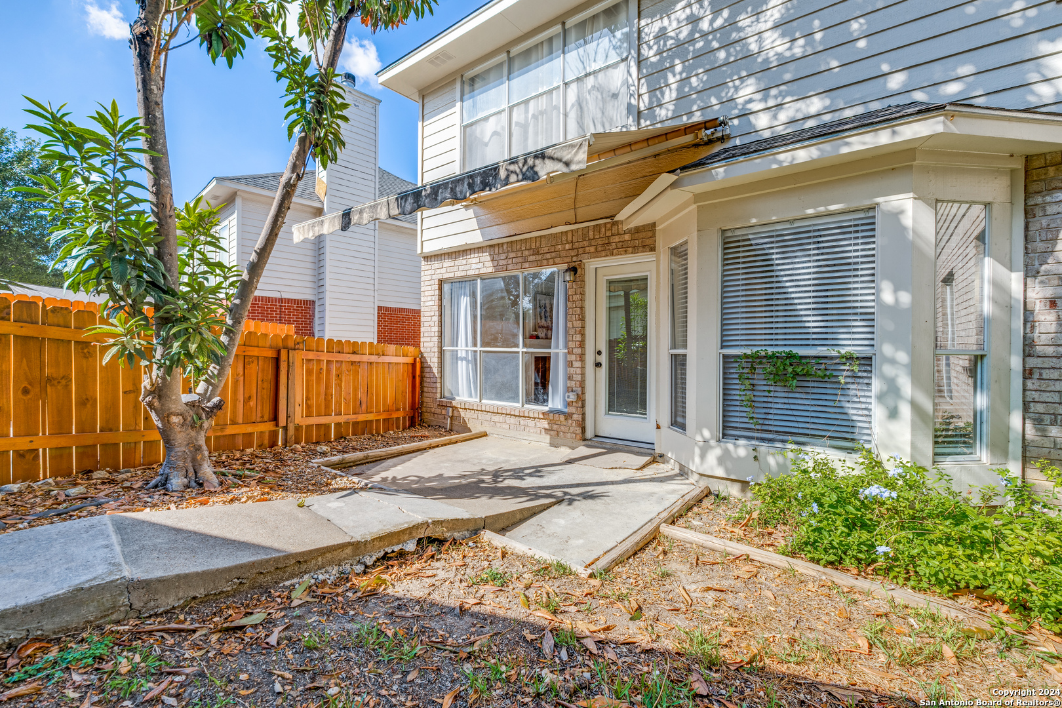10466 TRAILWAY OAK, San Antonio, TX 78240-5511
Description
OPEN HOUSE 1-4 Sunday, Jan. 12th. GORGEOUS 5 bedrooms, 3 full baths with a cozy concept and lots of natural light! The oversized kitchen features an island, stainless steel appliances and granite countertops. Downstairs includes a Living/Dining combo, a separate living space by the kitchen and a full bath that connects to a bedroom that can be used for an office or in law suite. Upstairs, 4 bedrooms, laundry and 2 baths. The spacious primary suite has double vanities and a massive closet. The backyard has a detached garage, patio cover and a chipping green. Location is near retail, restaurants and UTSA. Make an appt to see this one today, you will not be disappointed!
Address
Open on Google Maps- Address 10466 TRAILWAY OAK, San Antonio, TX 78240-5511
- City San Antonio
- State/county TX
- Zip/Postal Code 78240-5511
- Area 78240-5511
- Country BEXAR
Details
Updated on January 19, 2025 at 2:30 pm- Property ID: 1822929
- Price: $359,900
- Property Size: 2463 Sqft m²
- Bedrooms: 5
- Bathrooms: 3
- Year Built: 1993
- Property Type: Residential
- Property Status: Pending
Additional details
- PARKING: 2 Garage, Detached
- POSSESSION: Closed
- HEATING: Central
- ROOF: Compressor
- Fireplace: One
- EXTERIOR: Cove Pat, PVC Fence, Sprinkler System, Double Pane, Trees
- INTERIOR: 2-Level Variable, Lined Closet, Eat-In, 2nd Floor, Island Kitchen, Study Room, Utilities, Screw Bed, High Ceiling, Padded Down, Internal, Lower Closet, Upper Laundry, Walk-In Closet, Attic Pull Stairs
Mortgage Calculator
- Down Payment
- Loan Amount
- Monthly Mortgage Payment
- Property Tax
- Home Insurance
- PMI
- Monthly HOA Fees
Listing Agent Details
Agent Name: Jean Curtis
Agent Company: BHHS PenFed Realty




