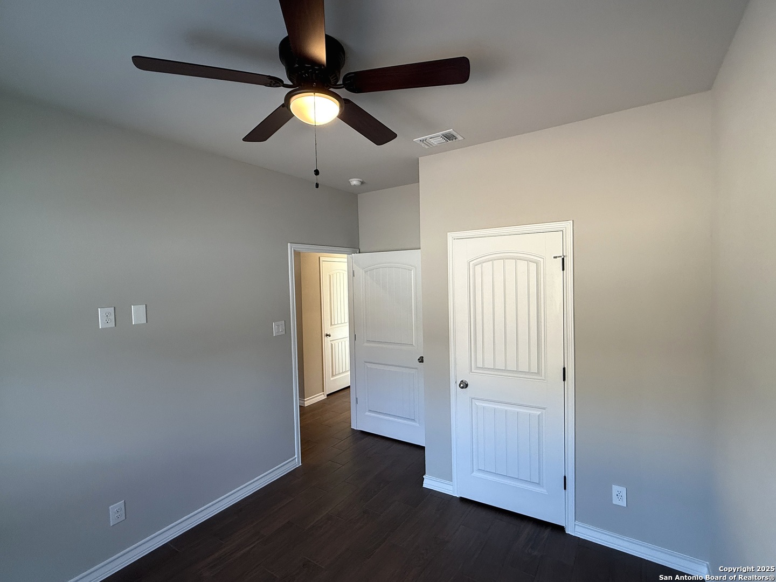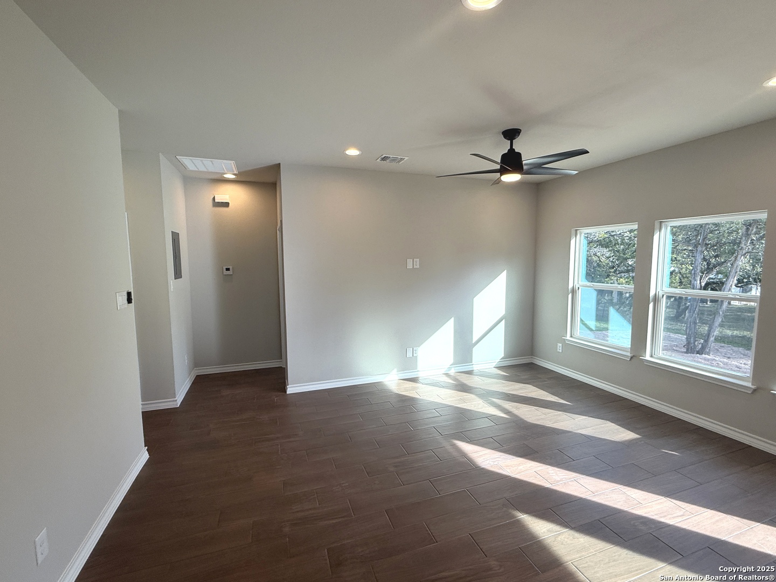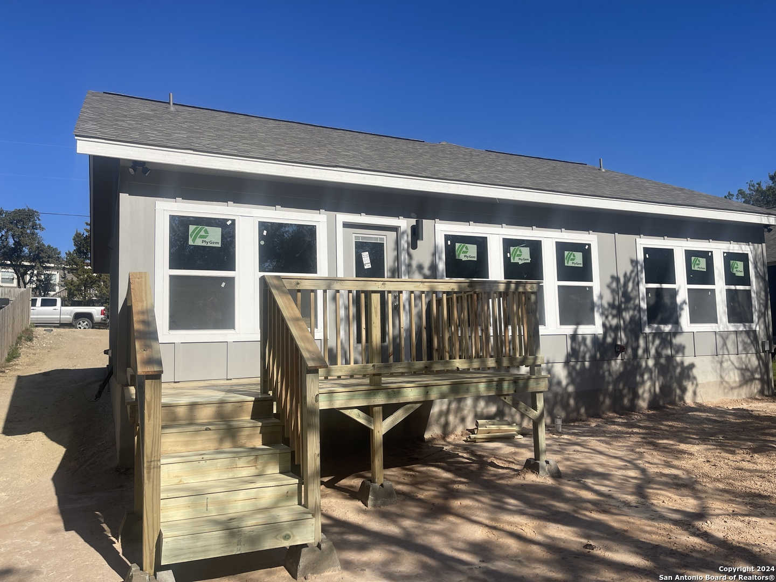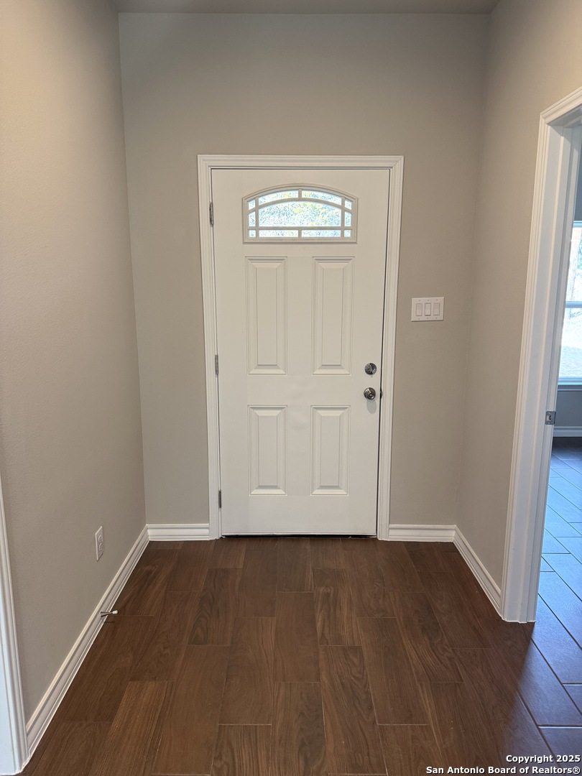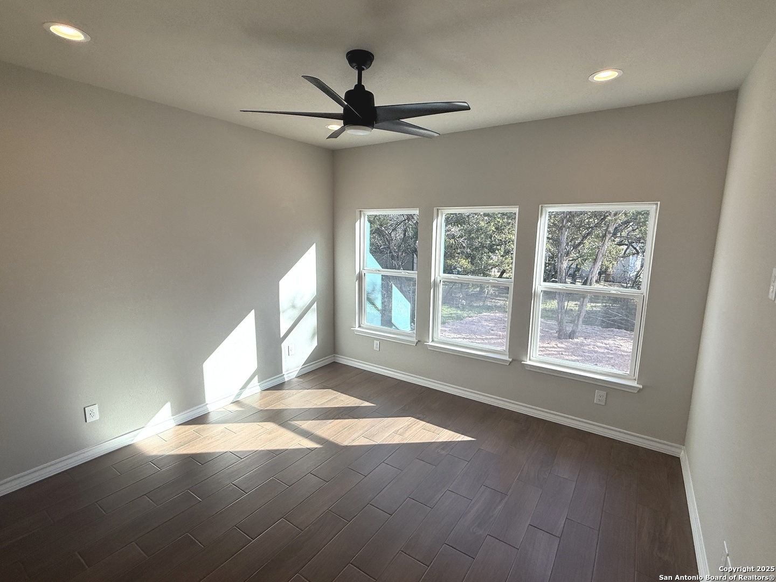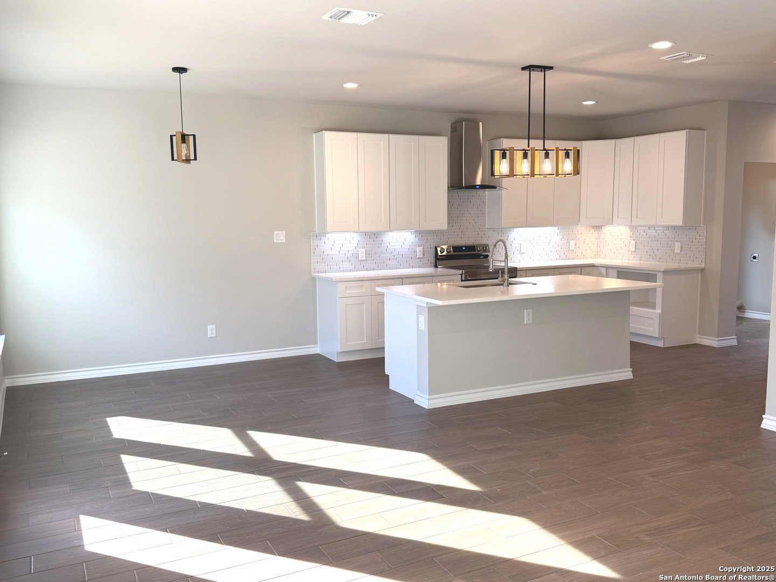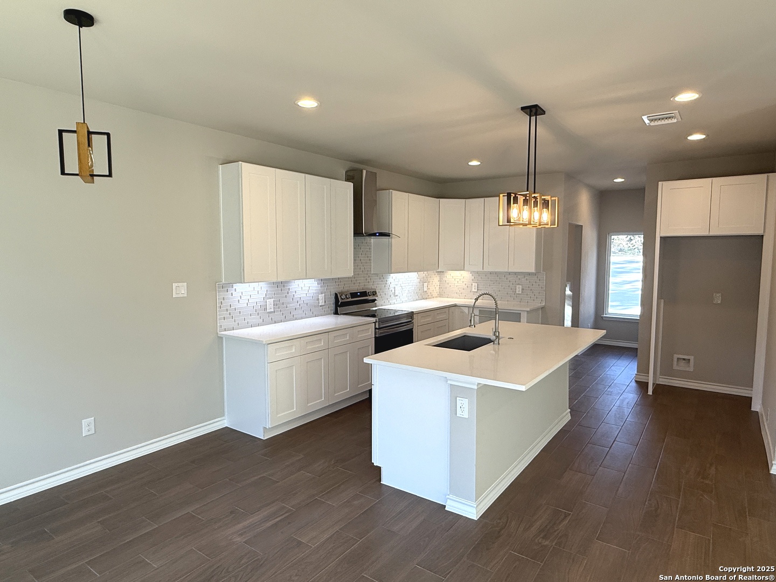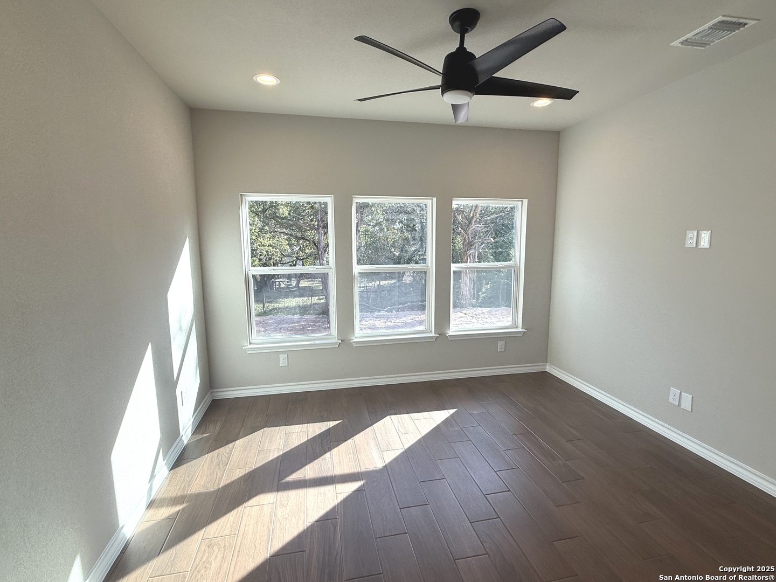Description
Builder incentive up to $8,000.00 for closing costs towards buyer rate buy down with acceptable offer. New home Located in the Comal Hills subdivision, this inviting single story home offers a blend of comfort and functionality. Features open floor plan seamlessly connects the living room, dining area, and an island kitchen, quartz countertops creating an ideal space for both daily living and entertaining. Primary bedroom with a full bath, complete with double sinks and a walk-in shower. Barn doors in primary bed to primary bath and barn door from kitchen to laundry room. Designed with energy efficiency in mind, the home boasts double-pane windows, Energy Star appliances, and ceiling fans, ceramic flooring tile throughout ensuring year-round comfort. The backyard features a deck, perfect for outdoor gatherings. Yard will has grass prior to closing. Located with easy access to US-281, this home is just north of the picturesque Guadalupe River State Park and the serene Canyon Lake, offering endless opportunities for outdoor recreation and relaxation. This home perfectly balances simplicity and thoughtful design, making it a wonderful place to call home.
Address
Open on Google Maps- Address 1058 Chisolm Trail, Spring Branch, TX 78070
- City Spring Branch
- State/county TX
- Zip/Postal Code 78070
- Area 78070
- Country COMAL
Details
Updated on February 4, 2025 at 4:30 pm- Property ID: 1801048
- Price: $295,000
- Property Size: 1359 Sqft m²
- Bedrooms: 3
- Bathrooms: 2
- Year Built: 2024
- Property Type: Residential
- Property Status: ACTIVE
Additional details
- PARKING: None
- POSSESSION: Closed
- HEATING: Central, 1 Unit
- ROOF: Compressor
- Fireplace: Not Available
- INTERIOR: 1-Level Variable, Lined Closet, Eat-In, 2nd Floor, Island Kitchen, Breakfast Area, Walk-In, Utilities, Screw Bed, Open, Cable, Internal, All Beds Downstairs, Laundry Main, Lower Laundry, Laundry Room, Telephone, Walk-In Closet, Attic Access, Attic Pull Stairs, Atic Roof Deck
Mortgage Calculator
- Down Payment
- Loan Amount
- Monthly Mortgage Payment
- Property Tax
- Home Insurance
- PMI
- Monthly HOA Fees
Listing Agent Details
Agent Name: Stephen Johnson
Agent Company: Preferred Partners Realty, LLC



