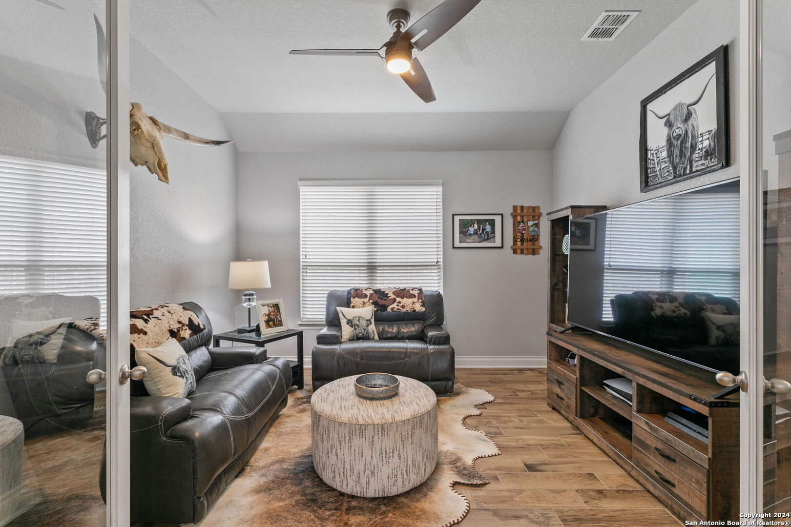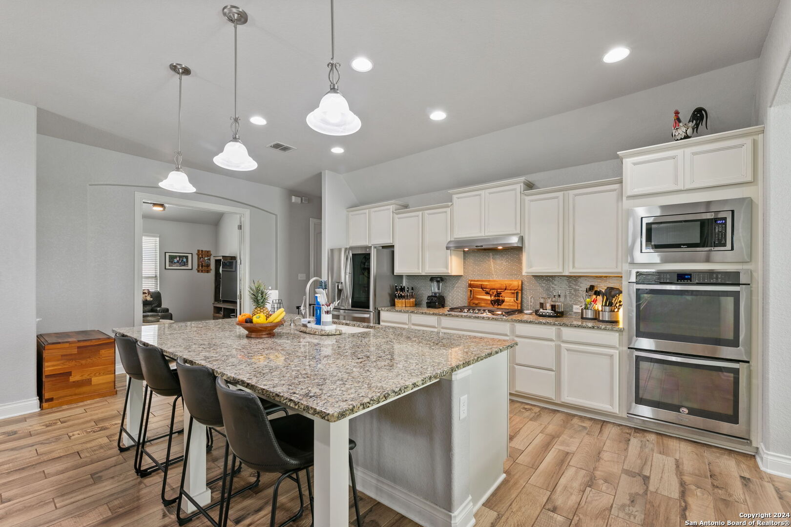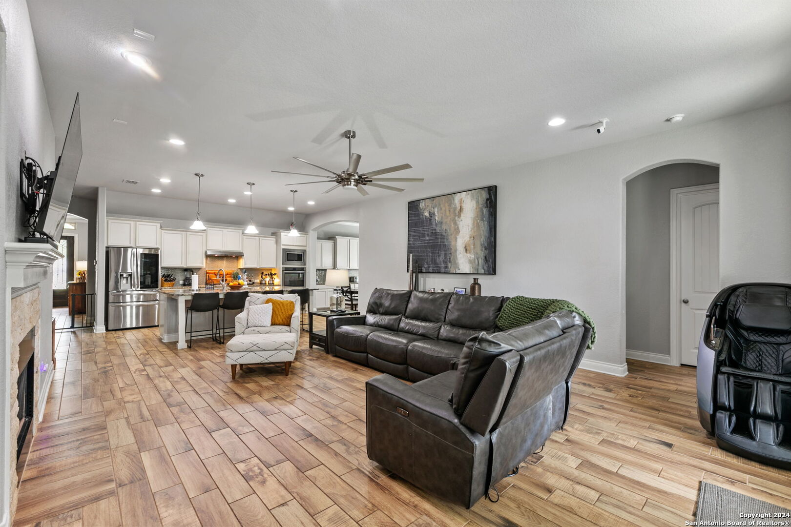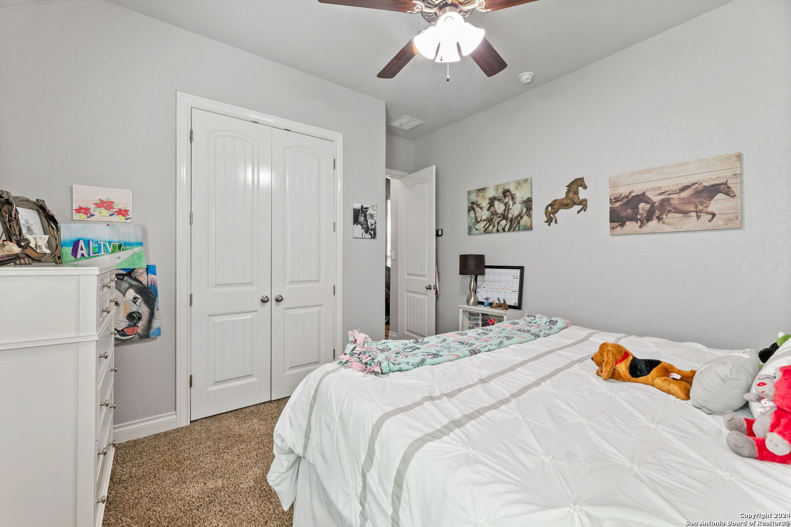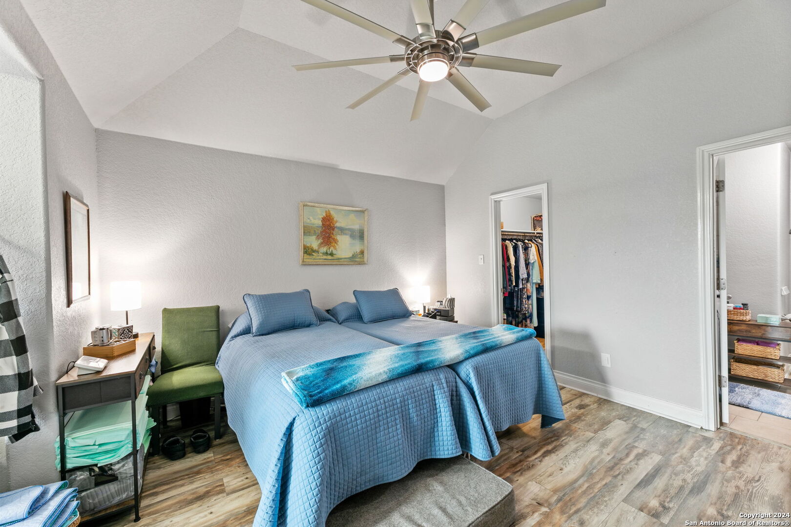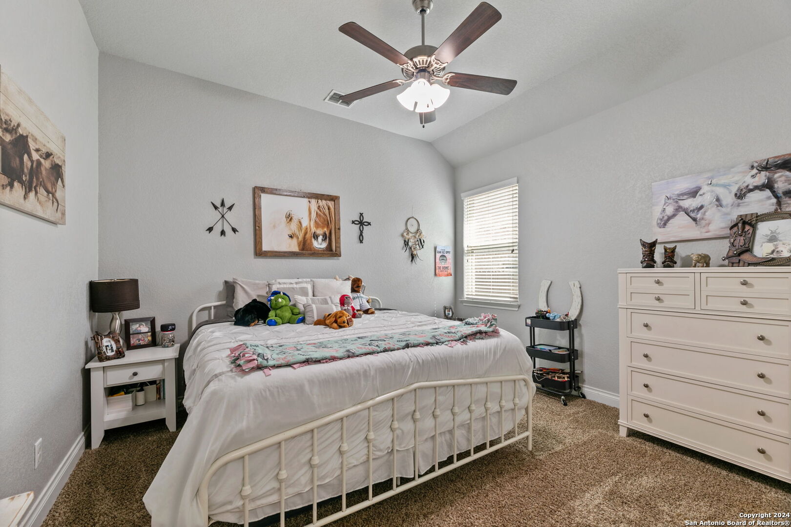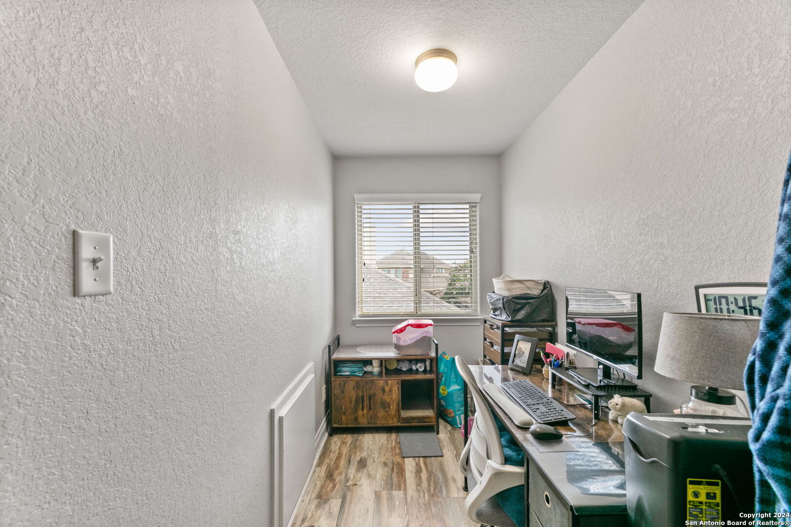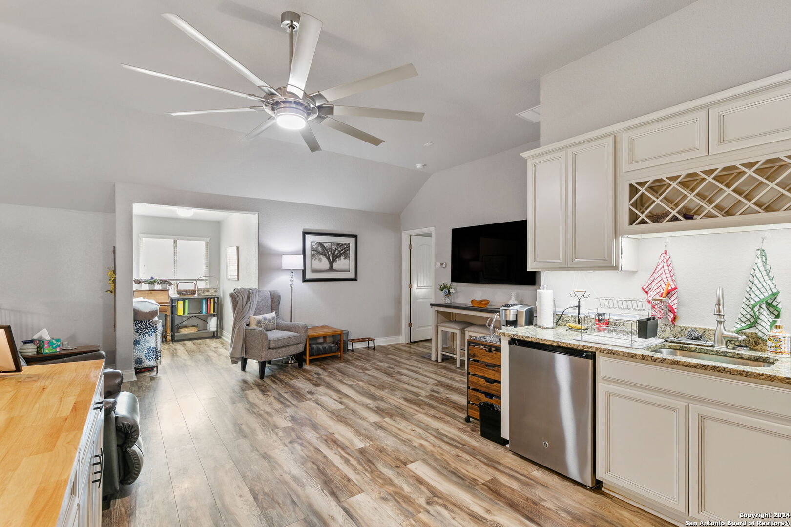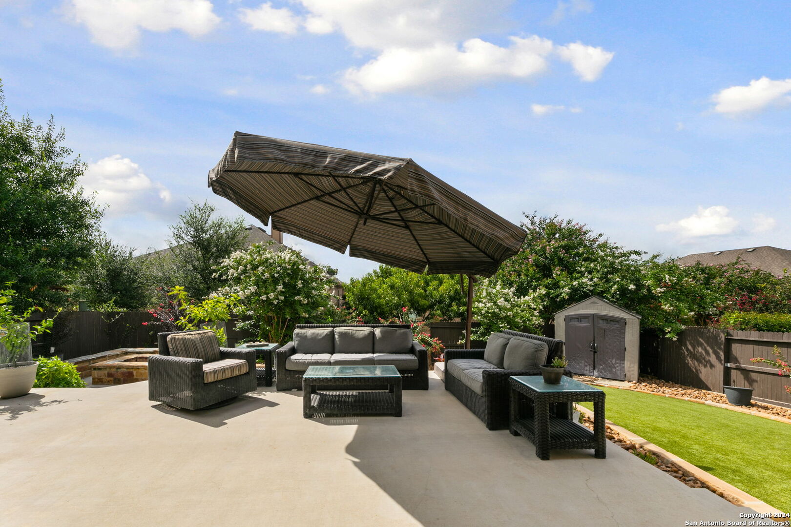Description
Discover the unique features of this wonderfully designed Ashton Woods home, boasting a multi-generational plan and numerous builder’s upgrades. The flexible upper-level show cases a wet bar, sink, refrigerator, and a spacious 4th bedroom complete with a walk-in closet. Luxurious amenities abound, including a walk-in jet tub, and bidet toilet. The Master Suite, which is conveniently situated on the main level alongside a primary bath featuring separate vanities and walk-in closets. Enhanced by wood-look tiles and 8′ doors throughout the lower level, this residence also offers carpeting in the two-guest bedrooms. Additional highlights encompass a separate office, a formal dining room or use as a flex room, a generous kitchen with a gas cooktop, and an abundance of storage space. Noteworthy seller upgrades include 26 solar panels to reduce monthly electricity costs, a Solaris PCO, IAQ Air Purifier system, and water softener. Delight in approximately 480 sq ft of expanded patio space featuring a charming fire pit, as well as a low maintenance fenced backyard with artificial grass. The property is equipped with a 7-zone irrigation system and two separate attics for added functionality. Short drive to medical, shopping, the rivers and Schlitterbahn activities. This home is a must see!
Address
Open on Google Maps- Address 1062 Cedar Glen, New Braunfels, TX 78132
- City New Braunfels
- State/county TX
- Zip/Postal Code 78132
- Area 78132
- Country COMAL
Details
Updated on February 9, 2025 at 9:30 am- Property ID: 1797962
- Price: $635,000
- Property Size: 3326 Sqft m²
- Bedrooms: 4
- Bathrooms: 4
- Year Built: 2016
- Property Type: Residential
- Property Status: ACTIVE
Additional details
- PARKING: 3 Garage
- POSSESSION: Closed
- HEATING: Heat Pump, 1 Unit
- ROOF: HVAC
- Fireplace: One, Family Room, Gas
- EXTERIOR: Paved Slab, Cove Pat, BBQ Area, PVC Fence, Sprinkler System, Double Pane, Storage, Trees
- INTERIOR: 1-Level Variable, Spinning, Eat-In, Breakfast Area, Walk-In, Study Room, Game Room, Loft, Utilities, Screw Bed, 1st Floor, High Ceiling, Open, Cable, Laundry Main, Laundry Room, Walk-In Closet, Attic Partially Floored
Features
- 1 Living Area
- 1st Floor Laundry
- 3-garage
- Breakfast Area
- Cable TV Available
- Covered Patio
- Double Pane Windows
- Eat-in Kitchen
- Fireplace
- Game Room
- gas
- High Ceilings
- Laundry Room
- Main Laundry Room
- Mature Trees
- Open Floor Plan
- Patio Slab
- Private Front Yard
- School Districts
- Split Dining
- Sprinkler System
- Storage Area
- Study Room
- Utility Room
- Walk-in Closet
- Walk-in Pantry
- Windows
Mortgage Calculator
- Down Payment
- Loan Amount
- Monthly Mortgage Payment
- Property Tax
- Home Insurance
- PMI
- Monthly HOA Fees
Listing Agent Details
Agent Name: Randy Waldrep
Agent Company: Vortex Realty


