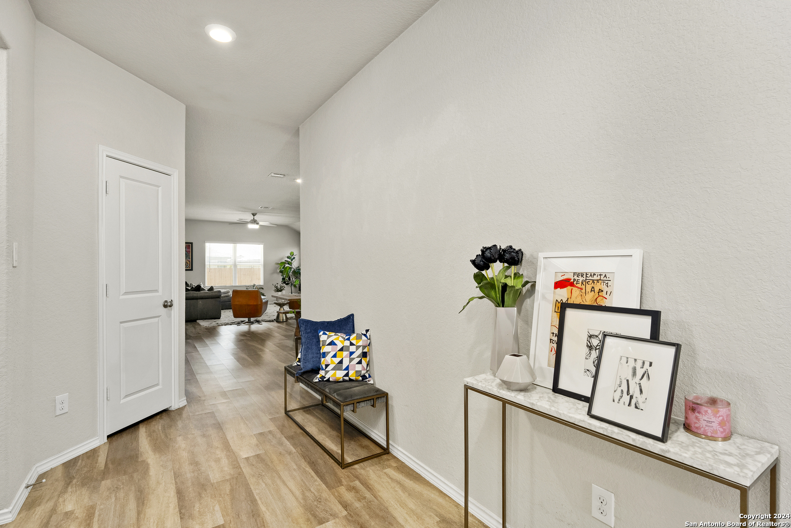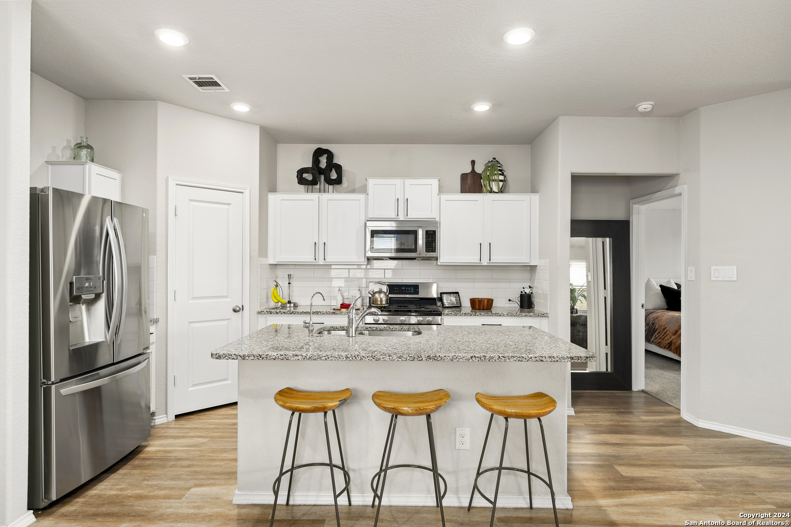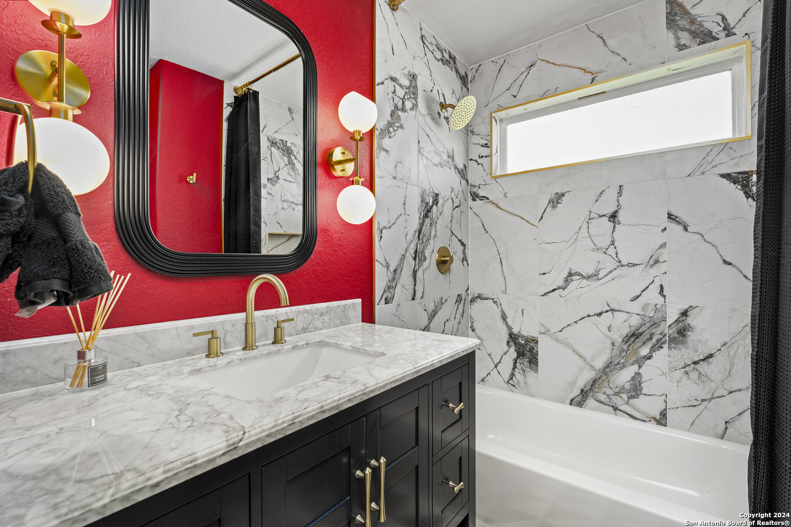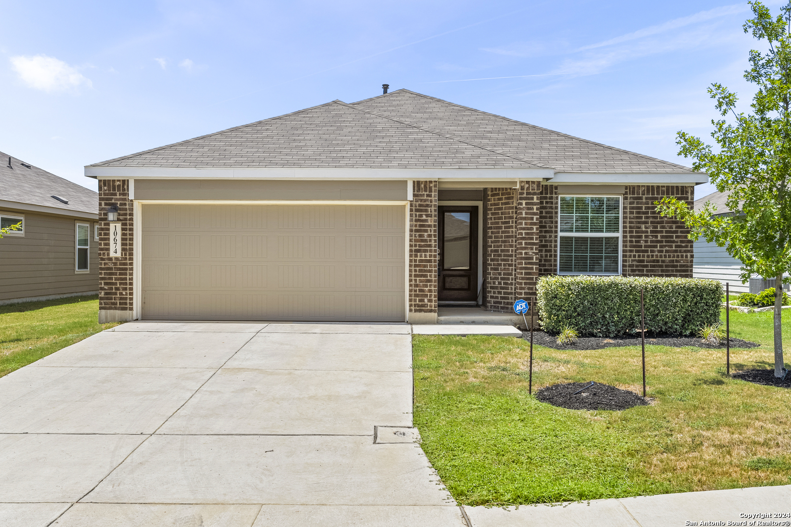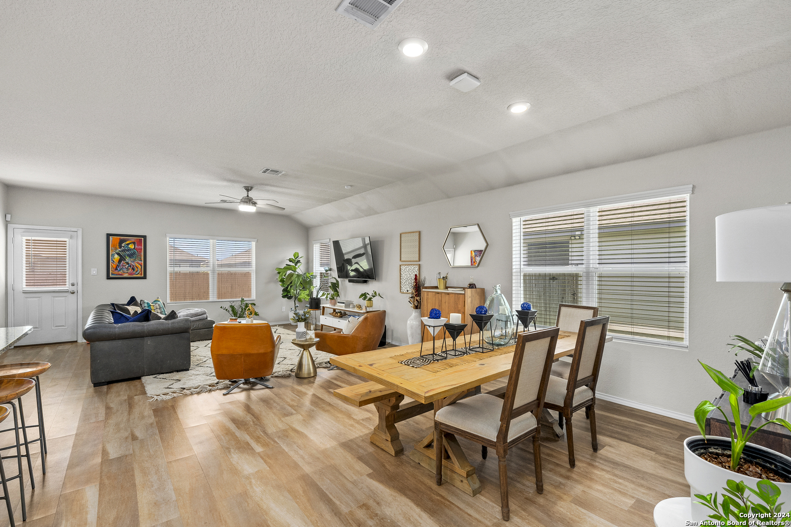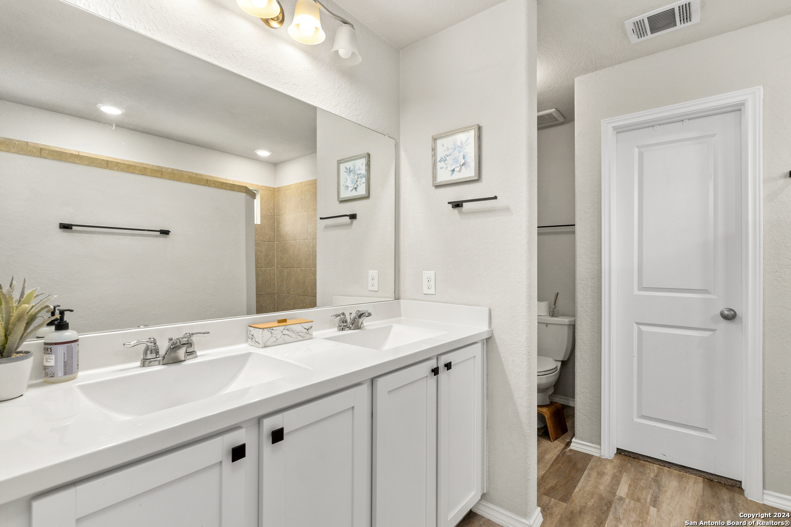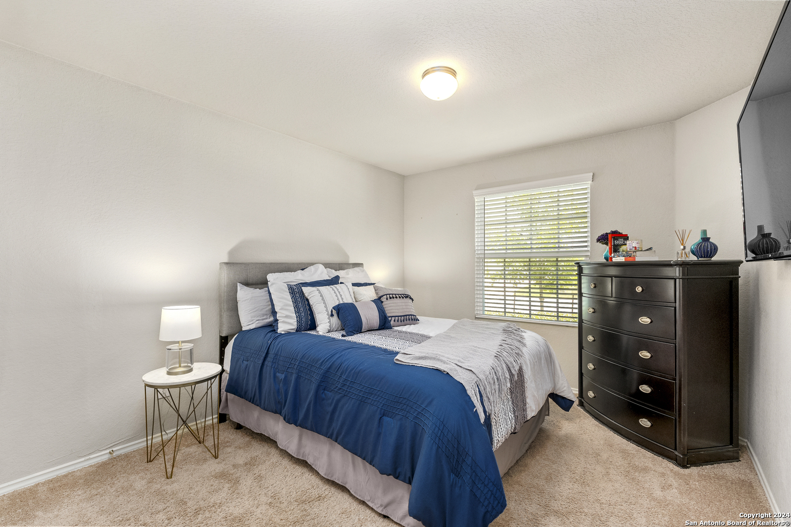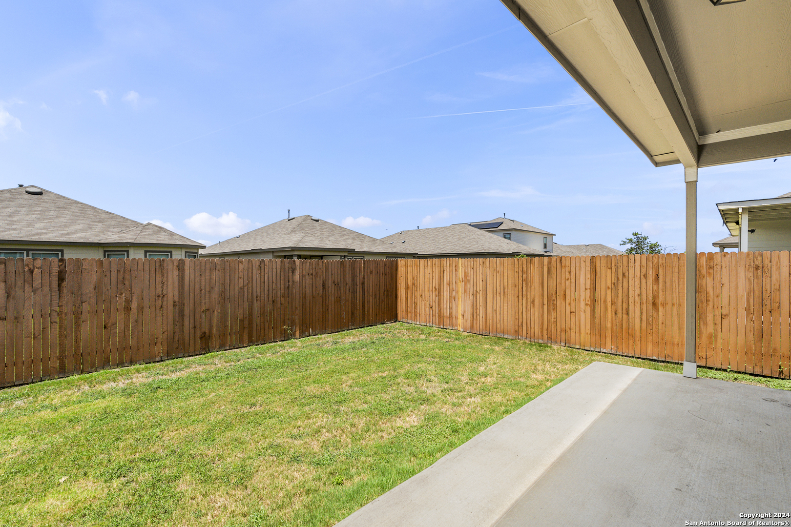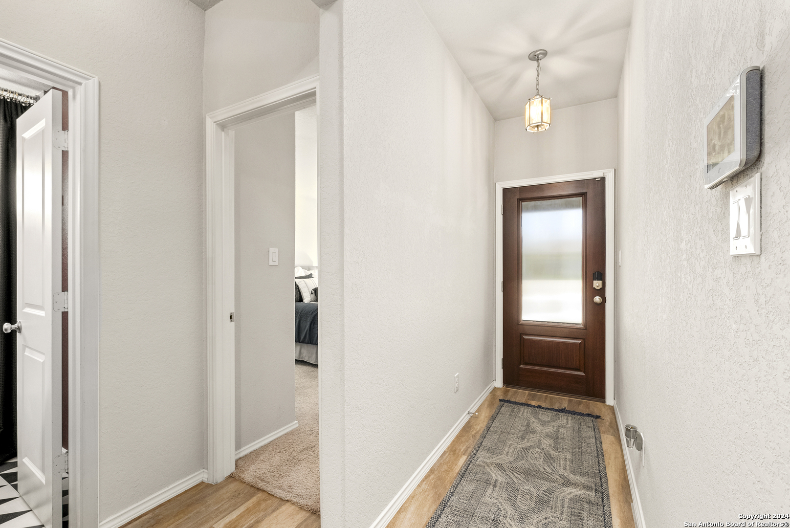Description
Welcome to a stunning blend of elegance and modern comfort. As you enter, a grand foyer greets you, leading into a sunlit open-concept living area with high ceilings, perfect for both cozy evenings and entertaining guests. The gourmet kitchen is a chef’s paradise, showcasing top-of-the-line stainless steel appliances, custom cabinetry, and a spacious island with seating, making meal prep and gatherings a delight. Enjoy seamless dining experiences with beautiful views of the meticulously landscaped backyard. Your master suite offers a serene retreat, complete with a walk-in closet and a luxurious en-suite bathroom featuring dual vanities and a spa-like walk-in shower. With additional generously sized bedrooms, everyone has their own space. A versatile bonus room adds further flexibility, ideal for a home office or media room. The convenient laundry room is equipped with modern appliances to simplify chores, while the outdoor patio invites you to enjoy alfresco dining. Located in a friendly neighborhood, this home provides easy access to top-rated schools, shopping, dining, and I-10. Energy-efficient windows, central air conditioning, and a security system enhance your comfort and peace of mind. Don’t miss your chance to call 10674 Penelope Way home!
Address
Open on Google Maps- Address 10674 Penelope Way, Converse, TX 78109
- City Converse
- State/county TX
- Zip/Postal Code 78109
- Area 78109
- Country BEXAR
Details
Updated on January 15, 2025 at 1:07 pm- Property ID: 1818542
- Price: $1,900
- Property Size: 1910 Sqft m²
- Bedrooms: 3
- Bathrooms: 2
- Year Built: 2019
- Property Type: Residential Rental
- Property Status: ACTIVE
Additional details
- PARKING: 2 Garage
- HEATING: 1 Unit
- ROOF: HVAC
- Fireplace: Not Available
- EXTERIOR: Paved Slab, Cove Pat, PVC Fence, Sprinkler System, Double Pane, Gutters
- INTERIOR: 1-Level Variable, Lined Closet, Island Kitchen, Breakfast Area, Study Room, Utilities, 1st Floor, Open, Cable, Internal, All Beds Downstairs, Laundry Main, Lower Laundry, Laundry Room, Telephone, Walk-In Closet, Attic Access, Attic Pull Stairs
Features
- 1 Living Area
- 1-Storey
- 1st Floor Laundry
- 2-garage
- All Bedrooms Down
- Breakfast Area
- Cable TV Available
- Covered Patio
- Double Pane Windows
- Fireplace
- Gutters
- Internal Rooms
- Island Kitchen
- Laundry Room
- Living Room Combo
- Lower Level Laundry
- Main Laundry Room
- Open Floor Plan
- Patio Slab
- Private Front Yard
- School Districts
- Sprinkler System
- Study Room
- Utility Room
- Walk-in Closet
- Windows
Mortgage Calculator
- Down Payment
- Loan Amount
- Monthly Mortgage Payment
- Property Tax
- Home Insurance
- PMI
- Monthly HOA Fees
Listing Agent Details
Agent Name: Jessica Masters
Agent Company: Harper Property Management



