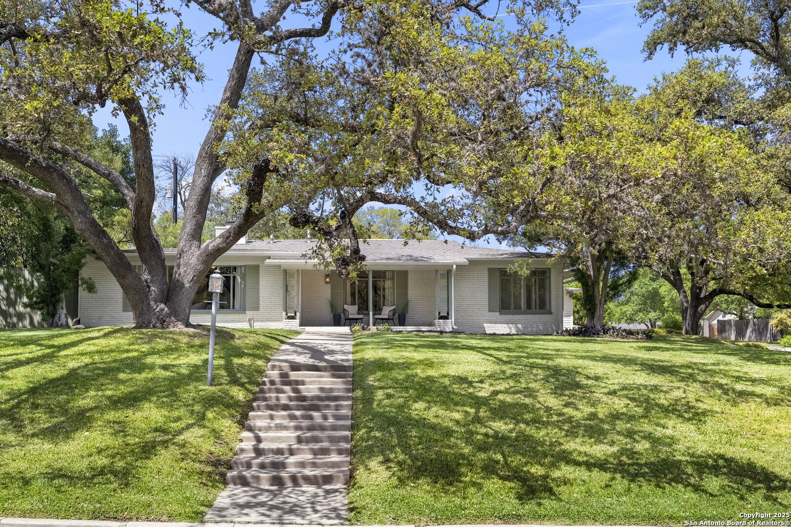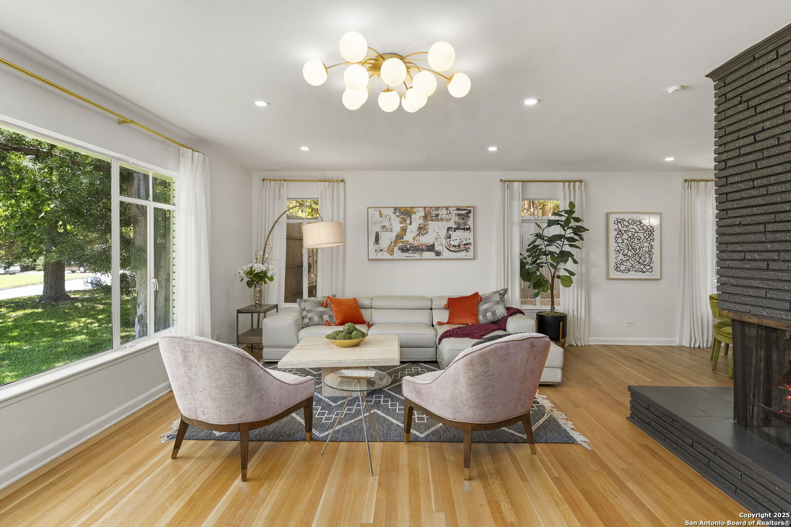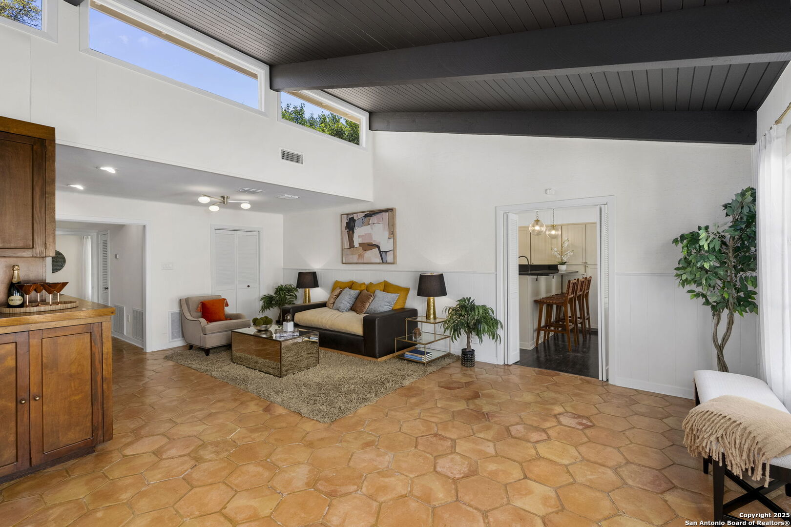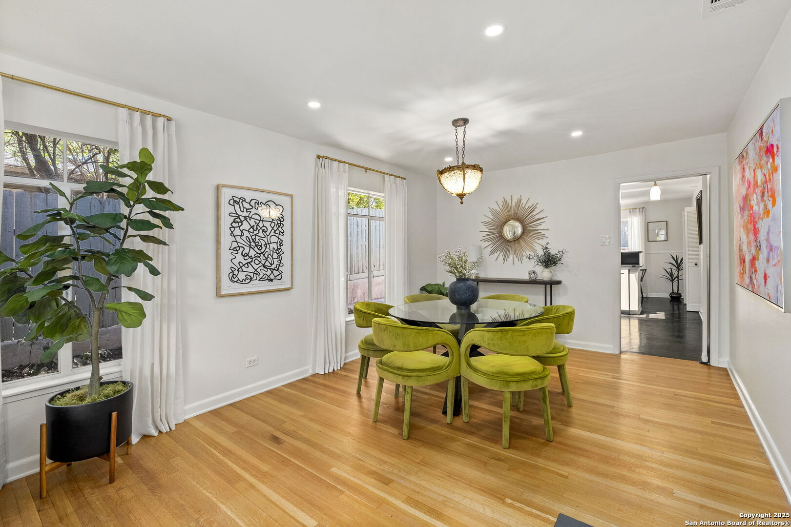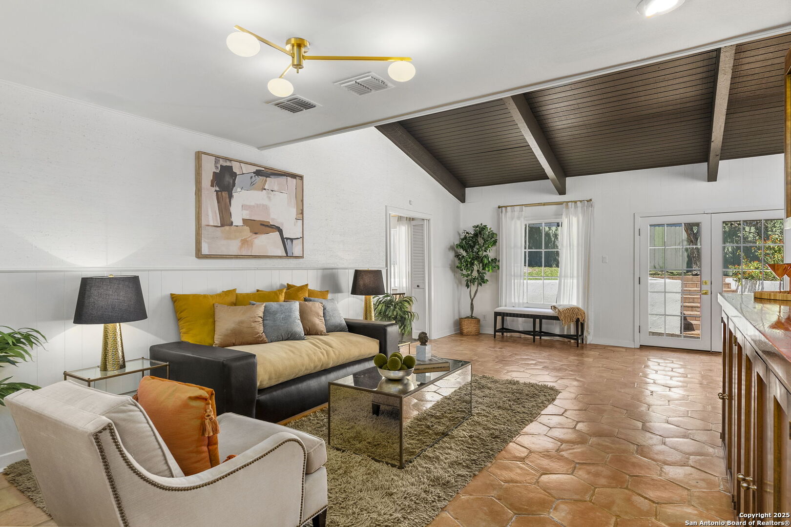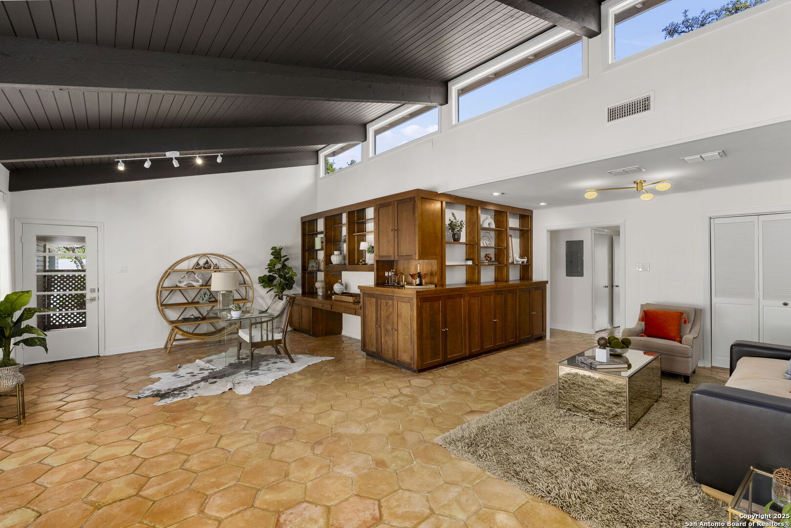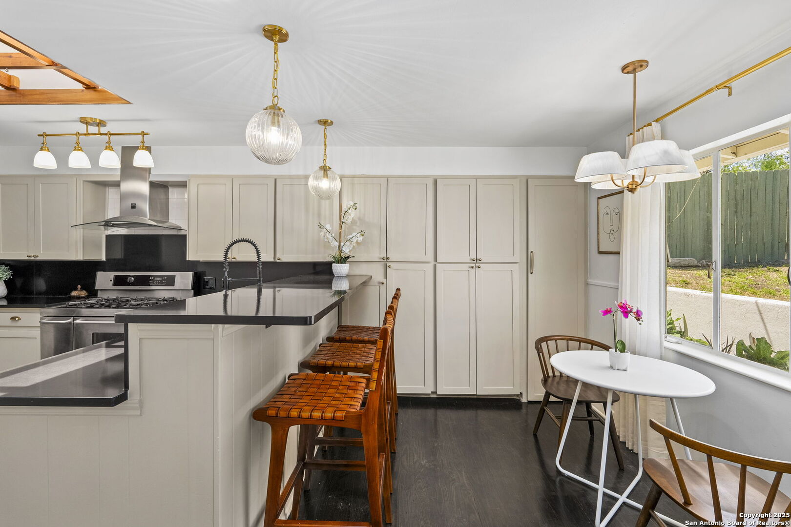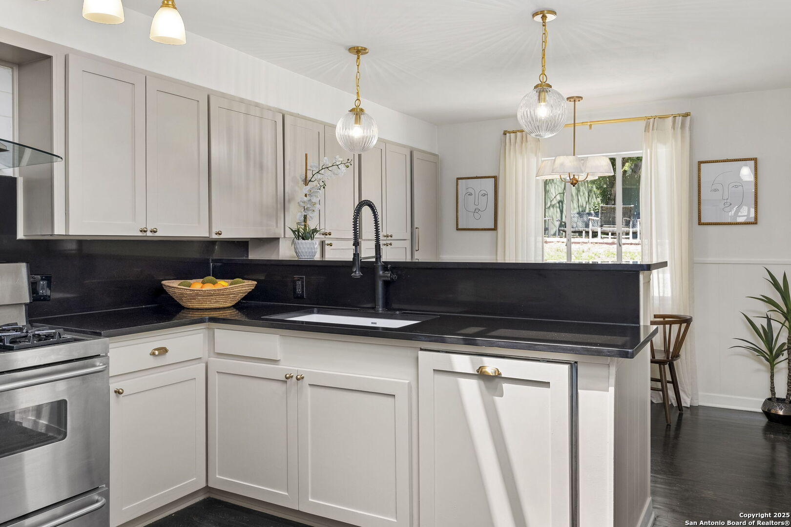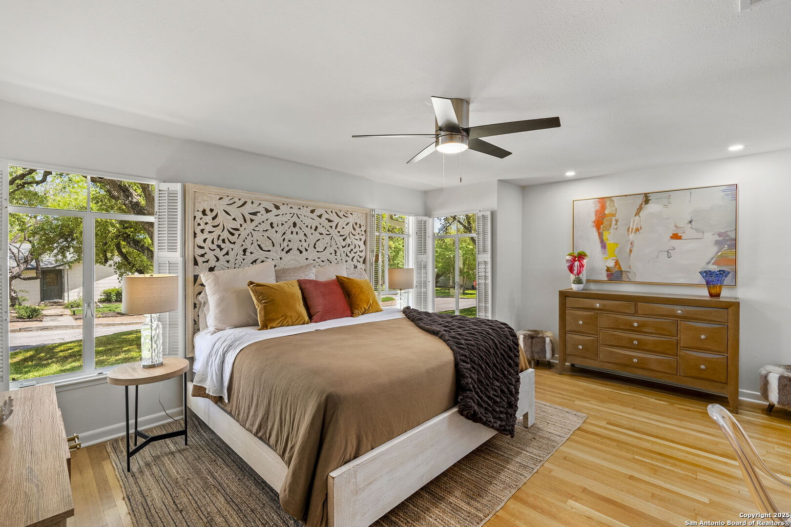Description
Nestled on an oversized corner lot shaded by majestic oak trees, this beautifully restored midcentury ranch-style home in the highly sought-after Terrell Hills neighborhood captures the timeless charm and architectural character of the era while offering modern updates throughout. The striking wraparound mid-century fireplace serves as the centerpiece of the spacious living and dining areas, all bathed in natural light from expansive windows that frame the lush surroundings. Original hardwood floors and hexagon Saltillo tiles have been meticulously refinished, preserving the home’s authentic warmth and texture. The designer-updated kitchen and bathrooms blend style and function, while new LED recessed lighting and designer fixtures add contemporary flair. The primary suite is a private retreat featuring an oversized walk-in closet and a thoughtfully added utility area for convenience. A detached, side-entry three-car garage includes a 250-square-foot unfinished flex space, already equipped with plumbing and electrical-ready to be transformed into a studio, guest suite, or home office. The home’s infrastructure has been thoroughly updated, with fully replaced HVAC systems and ductwork, updated plumbing, and electrical, along with a roof that’s only five years old. The freshly designed backyard features new brick pavers and a modern stucco retaining wall, offering an ideal setting for outdoor entertaining or relaxing in style. This is a rare opportunity to own a move-in ready midcentury gem in one of San Antonio’s most cherished neighborhoods in the highly rated Alamo Heights School District, with premier shopping and dining minutes away.
Address
Open on Google Maps- Address 1075 Wiltshire, Terrellhil, TX 78209
- City Terrellhil
- State/county TX
- Zip/Postal Code 78209
- Area 78209
- Country BEXAR
Details
Updated on April 17, 2025 at 1:30 am- Property ID: 1855501
- Price: $995,000
- Property Size: 2619 Sqft m²
- Bedrooms: 3
- Bathrooms: 2
- Year Built: 1952
- Property Type: Residential
- Property Status: ACTIVE
Additional details
- POSSESSION: Closed
- HEATING: Central
- ROOF: Compressor
- Fireplace: One, Living Room
- EXTERIOR: Paved Slab, Cove Pat, PVC Fence, Gutters, Trees, Detached Quarter, Additional Dwelling, Workshop
- INTERIOR: 2-Level Variable, Spinning, Eat-In, 2nd Floor, Breakfast Area, Shop, Utilities, Screw Bed, 1st Floor, High Ceiling, Open, All Beds Downstairs, Lower Closet, Laundry Main, Walk-In Closet
Mortgage Calculator
- Down Payment
- Loan Amount
- Monthly Mortgage Payment
- Property Tax
- Home Insurance
- PMI
- Monthly HOA Fees
Listing Agent Details
Agent Name: Claudia Berteaux
Agent Company: Phyllis Browning Company



