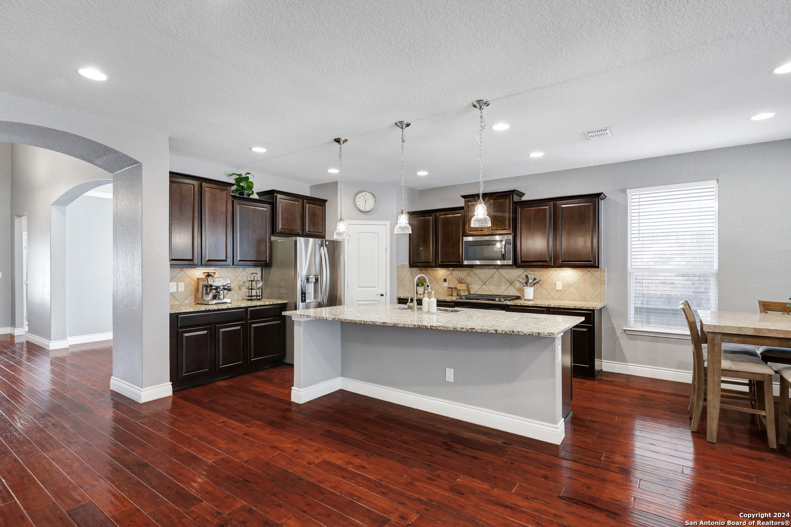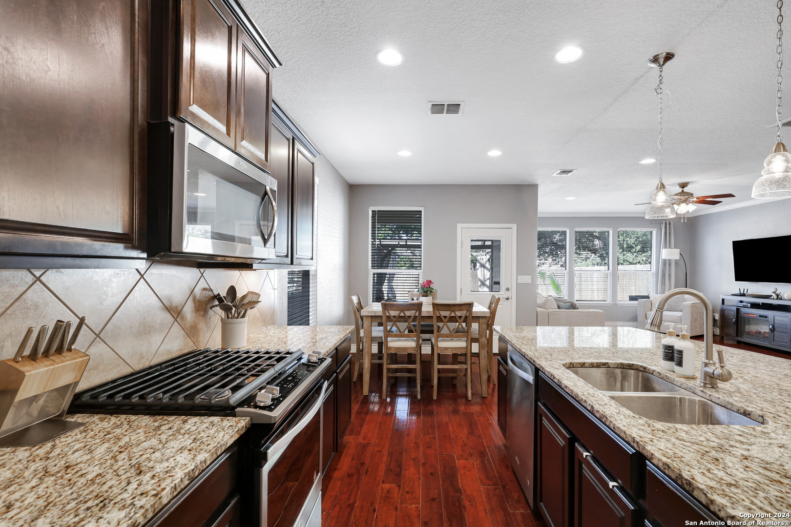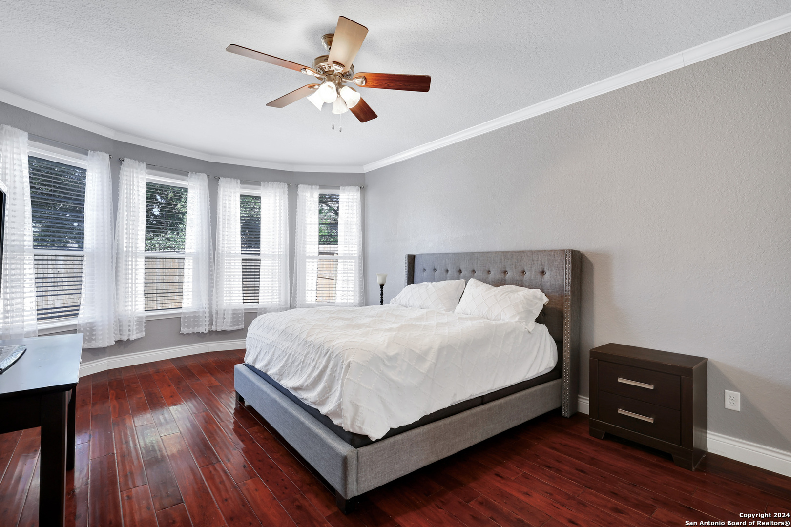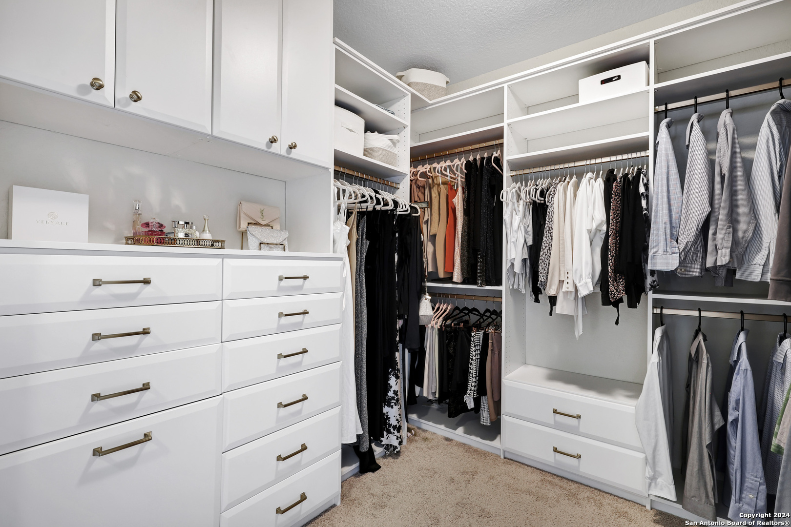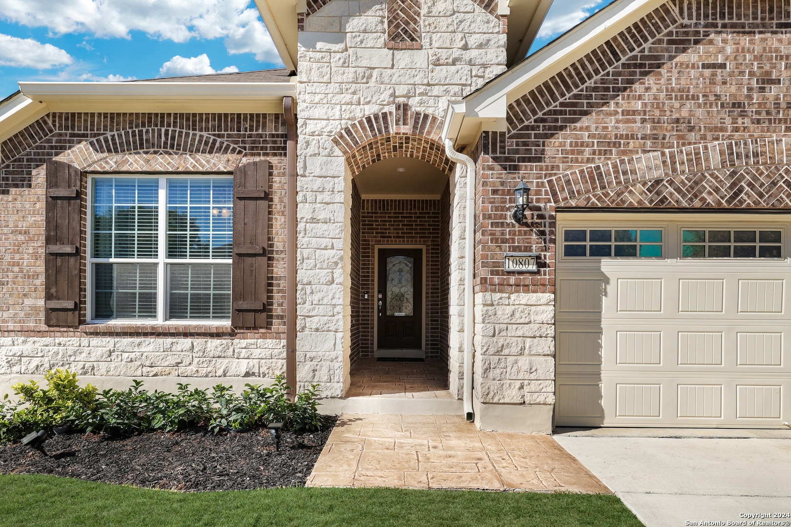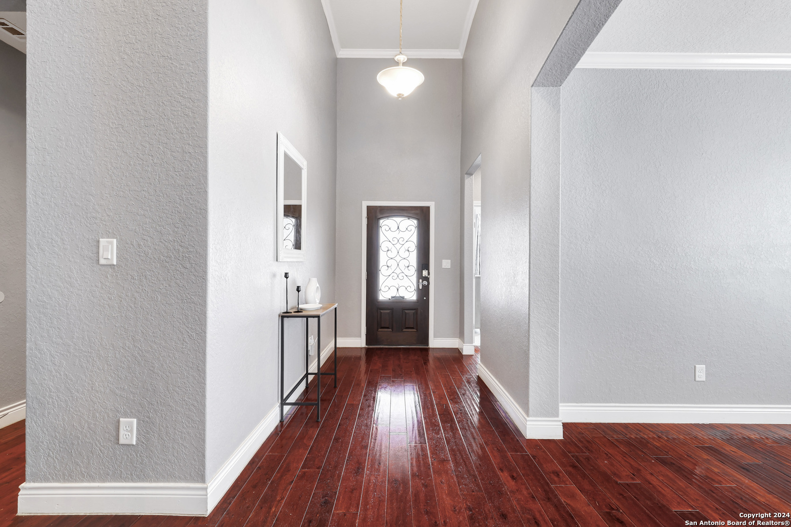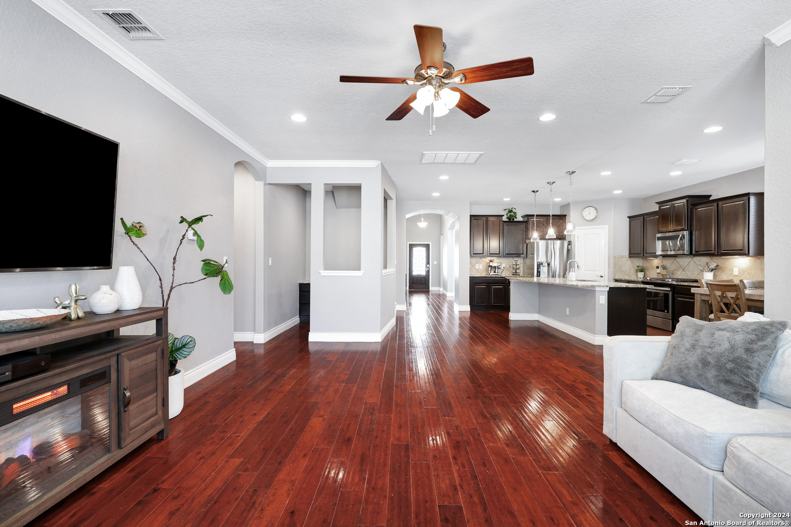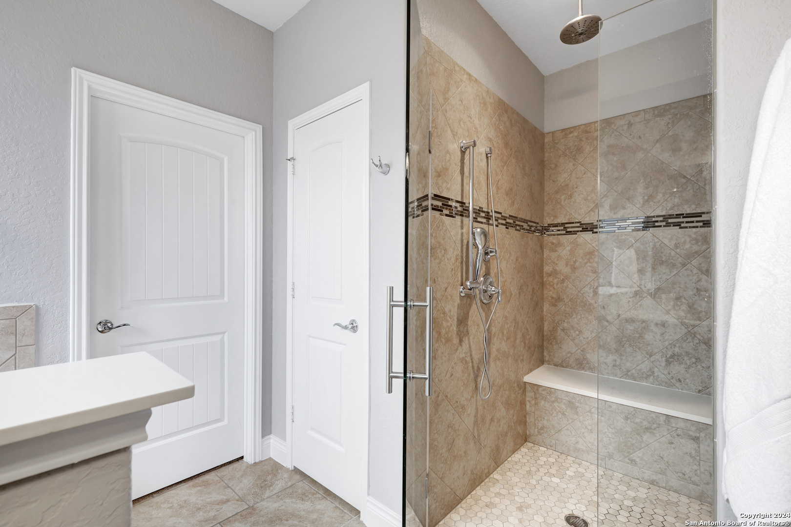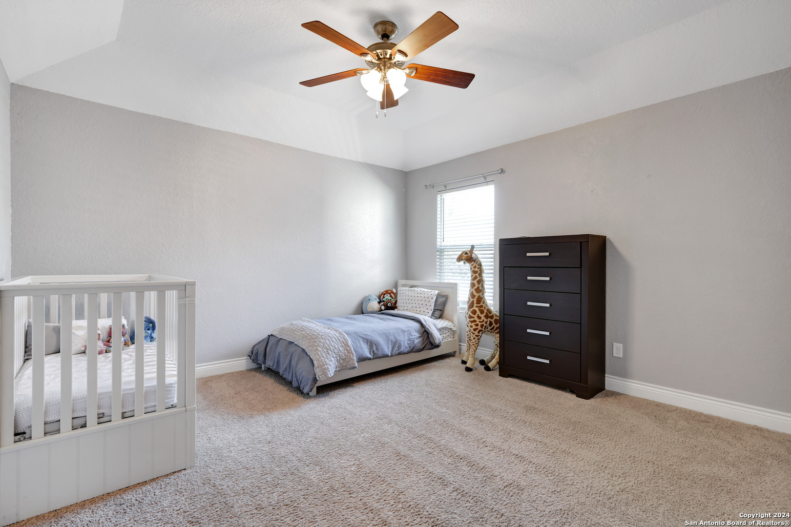Description
Welcome to this stunning home featuring an open floor plan and energy-efficient upgrades including solar panels for low electric bills & Assumable Mortgage at 2.75! The “Carissa” model by Pulte Homes offers 4 bedrooms, 3 baths, an oversized 2-car garage with AC, and one of the few homes in the neighborhood with no rear neighbor. The first floor boasts a spacious living area, private master retreat with a custom-designed closet by By Design, a secondary bedroom, formal dining/den, mudroom, and a built-in office/desk area. Upstairs, you’ll find a large game room, two additional bedrooms, and a full bath. Enjoy premium features like 9-foot ceilings, solar panels, and Mohawk wood flooring. The oversized two-car garage is finished with epoxy flooring, additional insulation in ceiling and garage door, and a mini-split system, making it ideal for a gym or extra living space. To top it all off, it also has a private backyard with an extended patio and pergola. Sellers are open to rent to own option. This home is the perfect blend of style, function, and conveniently located across from a park/playground!
Address
Open on Google Maps- Address 10807 Red Sage, Helotes, TX 78023
- City Helotes
- State/county TX
- Zip/Postal Code 78023
- Area 78023
- Country BEXAR
Details
Updated on January 15, 2025 at 3:33 pm- Property ID: 1828581
- Price: $495,000
- Property Size: 2851 Sqft m²
- Bedrooms: 4
- Bathrooms: 3
- Year Built: 2015
- Property Type: Residential
- Property Status: ACTIVE
Additional details
- PARKING: 2 Garage, Attic, Oversized
- POSSESSION: Closed
- HEATING: Central
- ROOF: Compressor
- Fireplace: Not Available
- INTERIOR: 1-Level Variable, Spinning, Eat-In, Island Kitchen, Walk-In, Study Room, Game Room, Screw Bed, 1st Floor, High Ceiling, Open, Internal, Laundry Main, Laundry Room, Walk-In Closet
Mortgage Calculator
- Down Payment
- Loan Amount
- Monthly Mortgage Payment
- Property Tax
- Home Insurance
- PMI
- Monthly HOA Fees
Listing Agent Details
Agent Name: Angelina Peel
Agent Company: Power & Peel Real Estate




